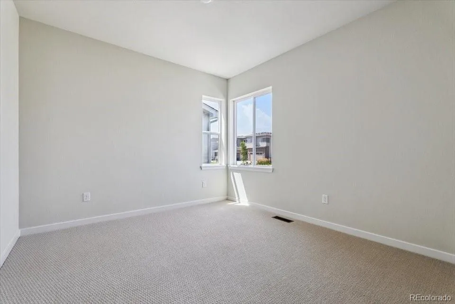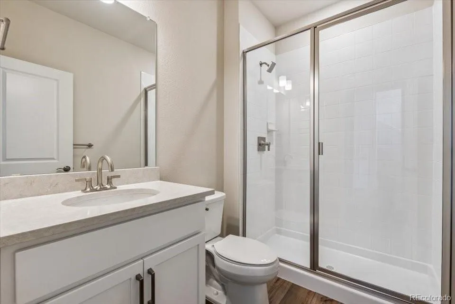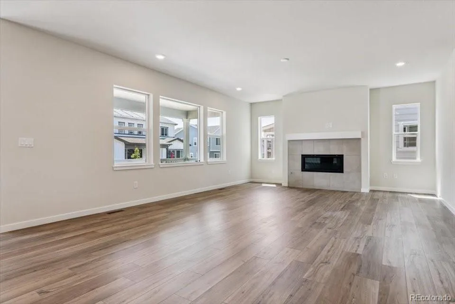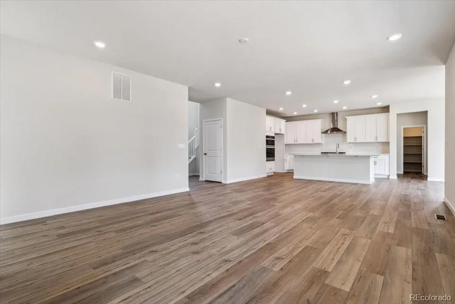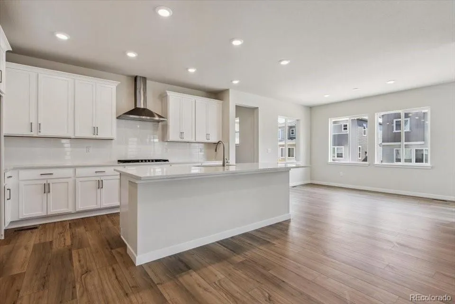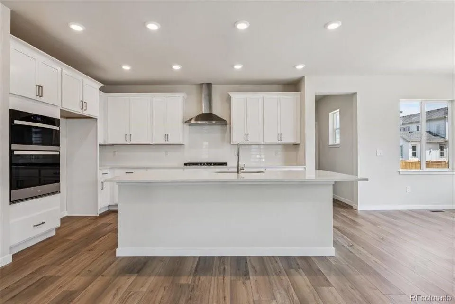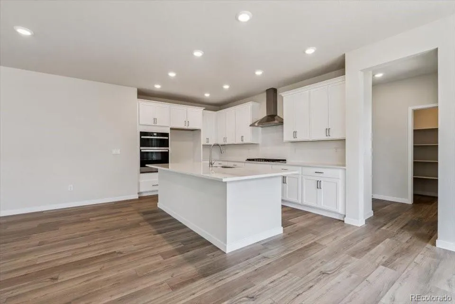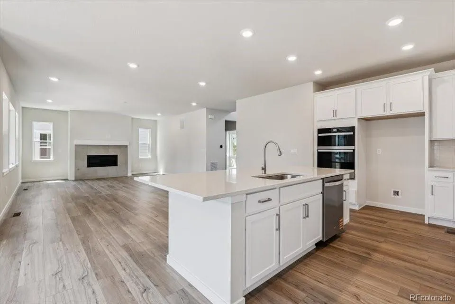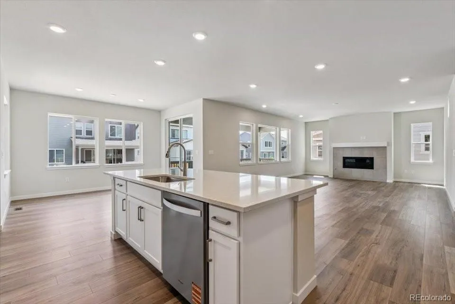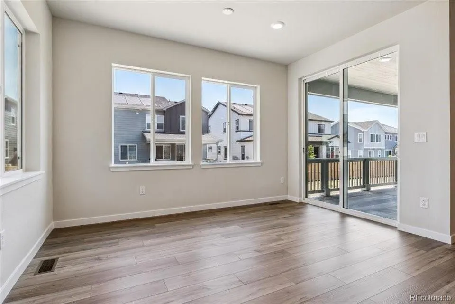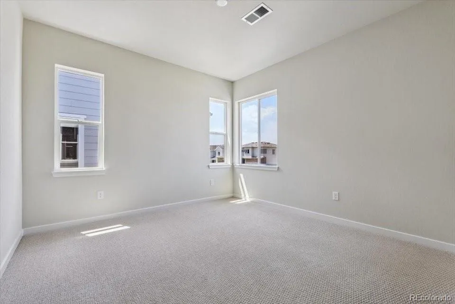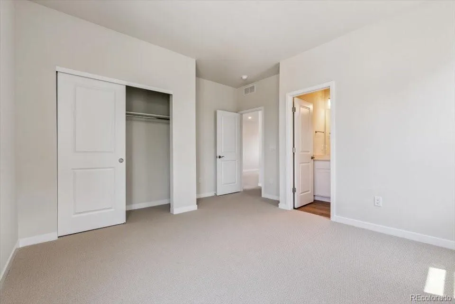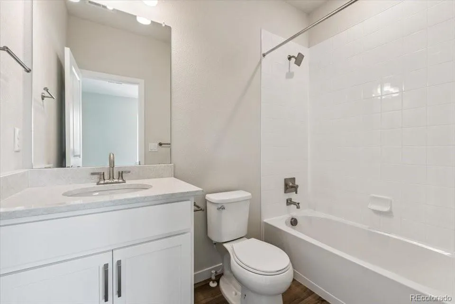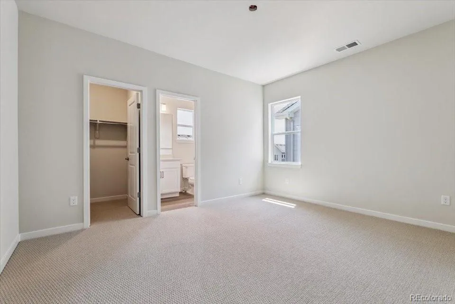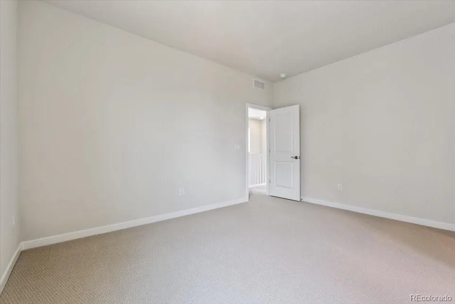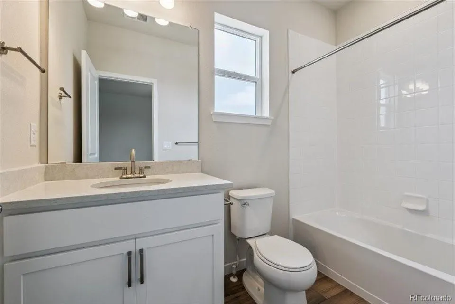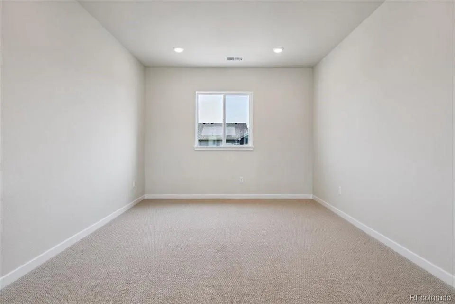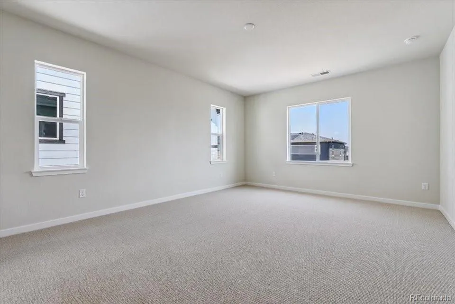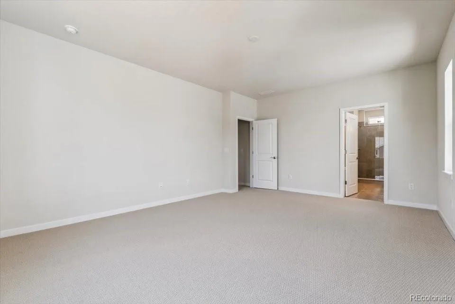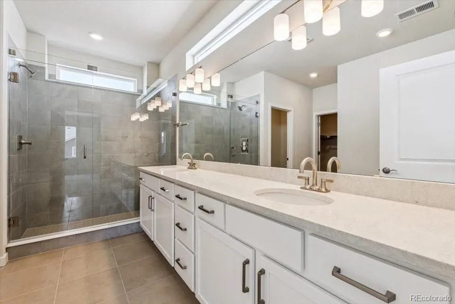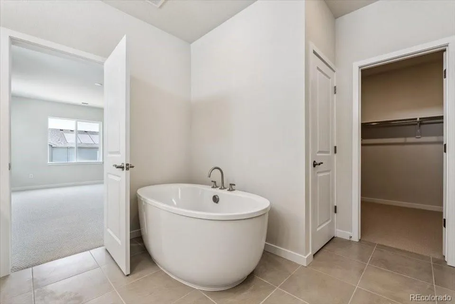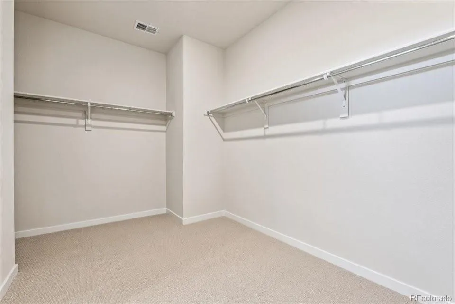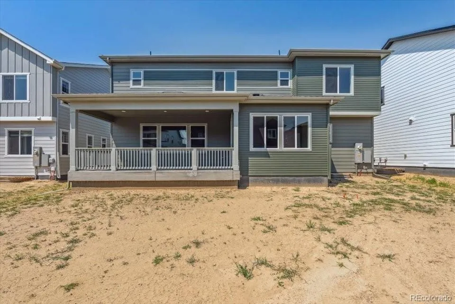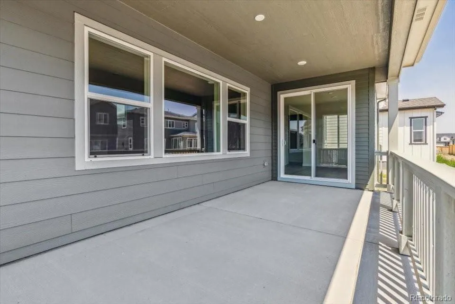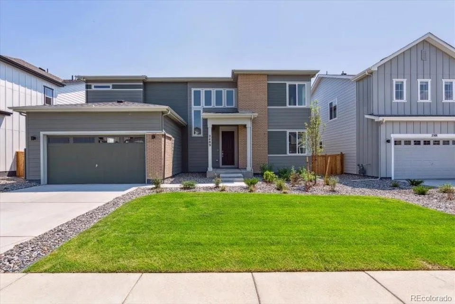Metro Denver Luxury Homes For Sale
Experience modern elegance and comfort in this move-in ready Parkdale Prestige Collection home. At 2,823 sq. ft., the popular Princeton II floor plan impresses with a flexible layout tailored for contemporary living, offering 4 bedrooms and 3.5 bathrooms. A convenient main-level guest suite with its own private bath provides a perfect retreat for overnight guests or multi-generational living. The heart of the home is an expansive great room seamlessly connected to a gourmet kitchen that is ideal for entertaining and everyday gatherings. Every inch of the interior exudes timeless style thanks to a Transitional Warm design palette. The chef’s kitchen showcases white Hatteras cabinets with satin nickel hardware, sleek polished quartz countertops, and a generous center island for prep and casual dining. Driftwood-tone luxury vinyl plank (LVP) flooring flows throughout the main level, complementing the brushed nickel fixtures for a cohesive, elegant ambiance. Upstairs, plush upgraded carpet adds comfort to each bedroom, and the primary suite boasts a spa-like bath with upgraded tile flooring and shower walls—creating a luxurious retreat. Outdoor living is equally impressive. Situated on a 6,600 sq. ft. west-facing lot, you’ll enjoy picturesque sunset views from the front and an east-facing backyard with pleasant morning light and cooler afternoons—perfect for play or relaxation. The covered patio extends your living space outdoors and comes equipped with a gas line for your BBQ, making weekend cookouts and al fresco dining a breeze. This exceptional property blends lifestyle and luxury in a way that discerning buyers will appreciate. Don’t miss the opportunity to make this beautiful home your own. Pictures are of similar photos. Ask us about our current incentives.

