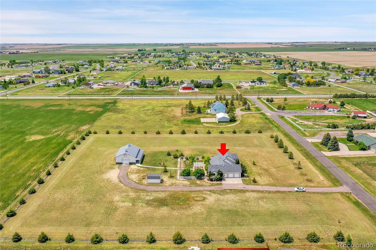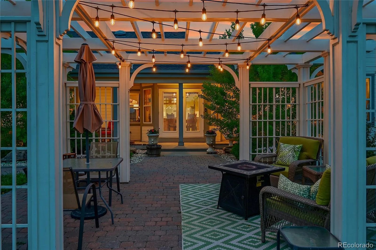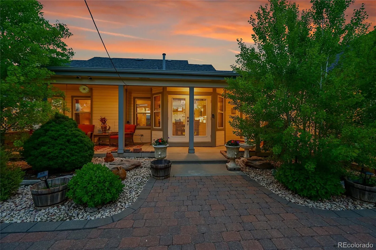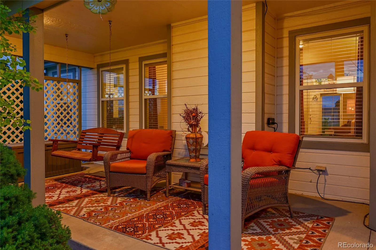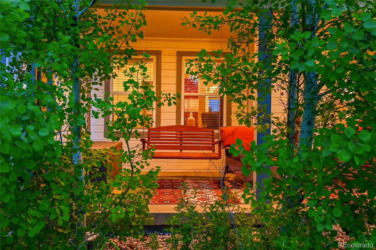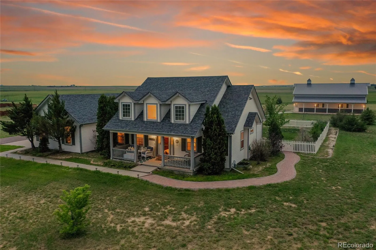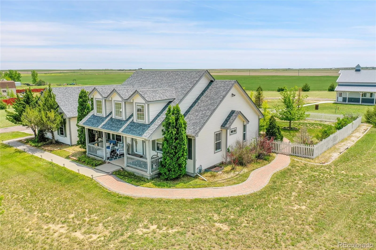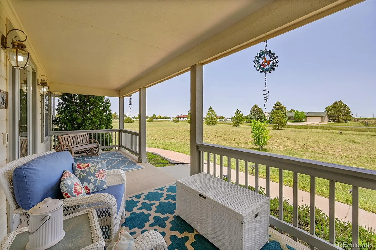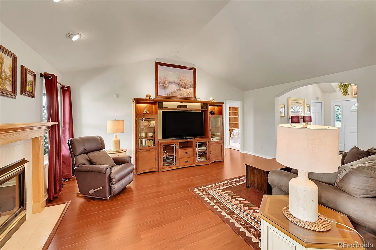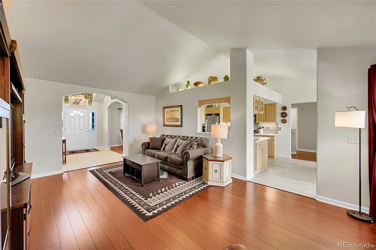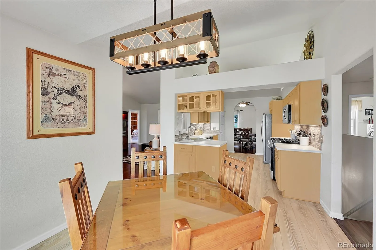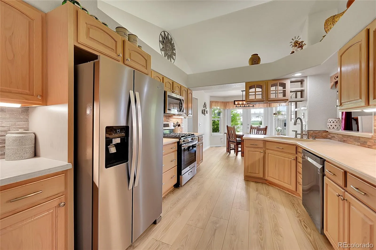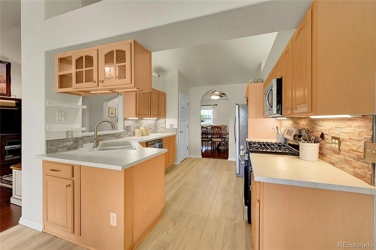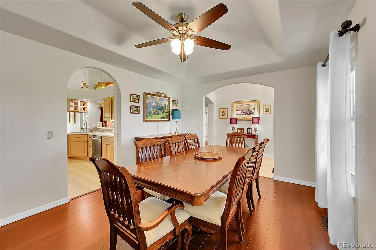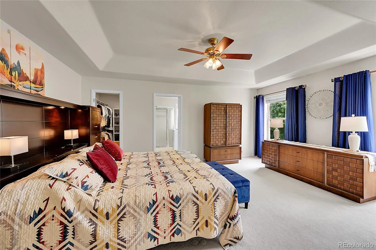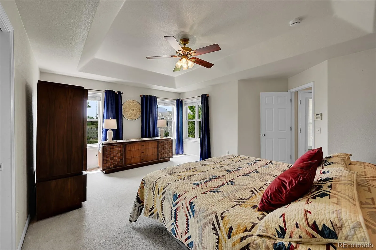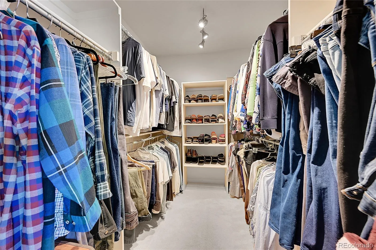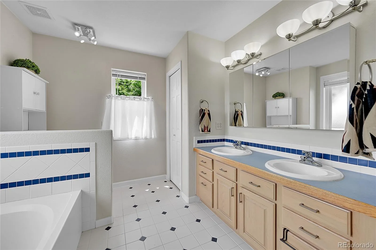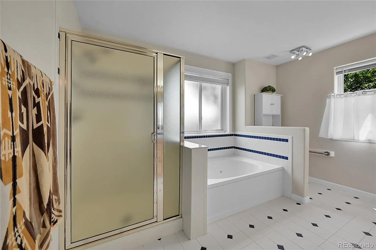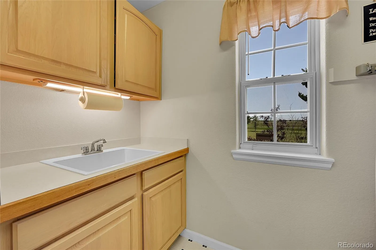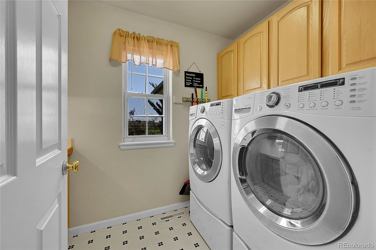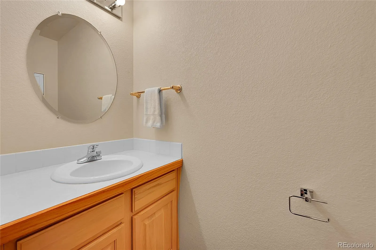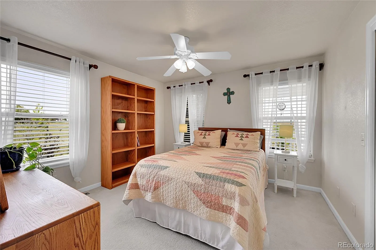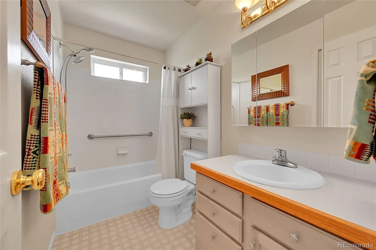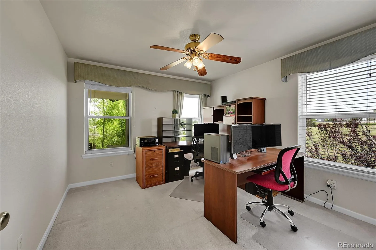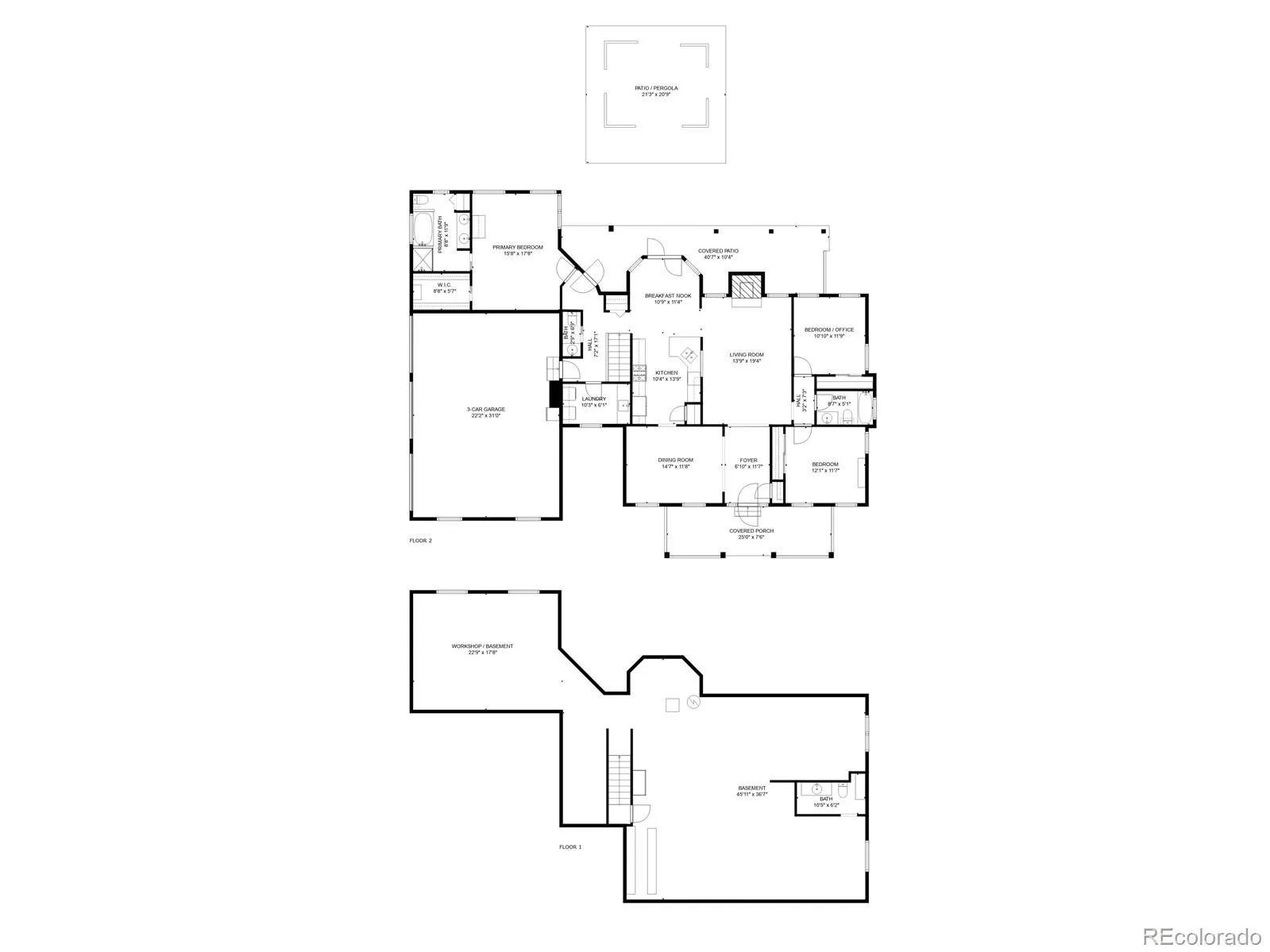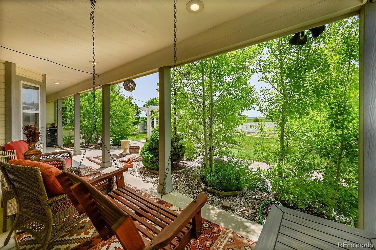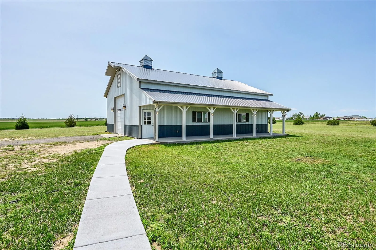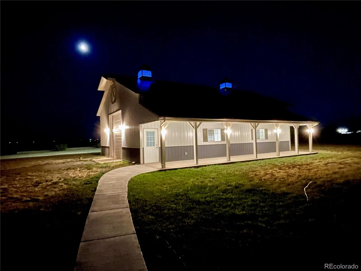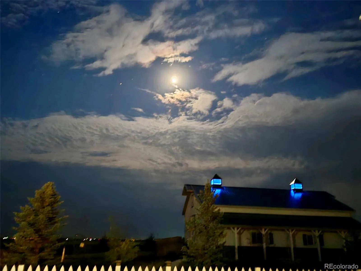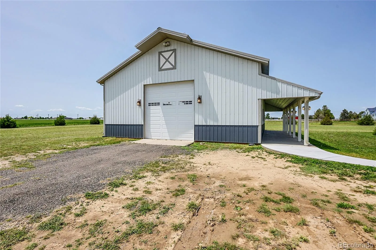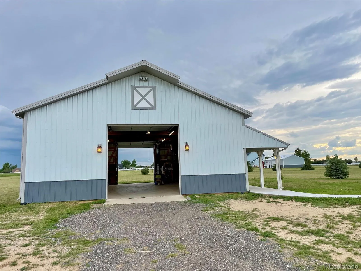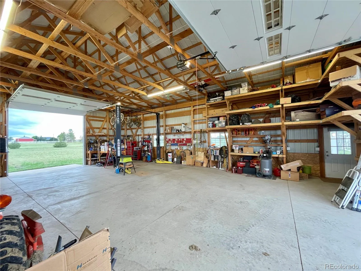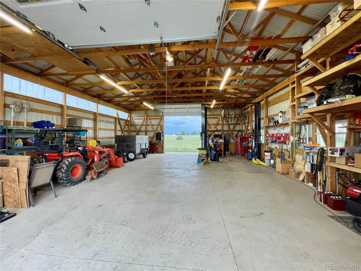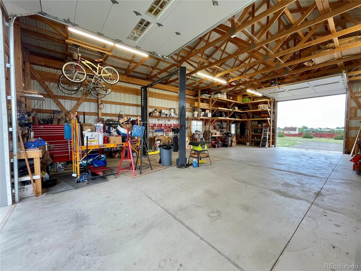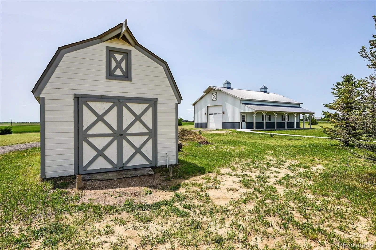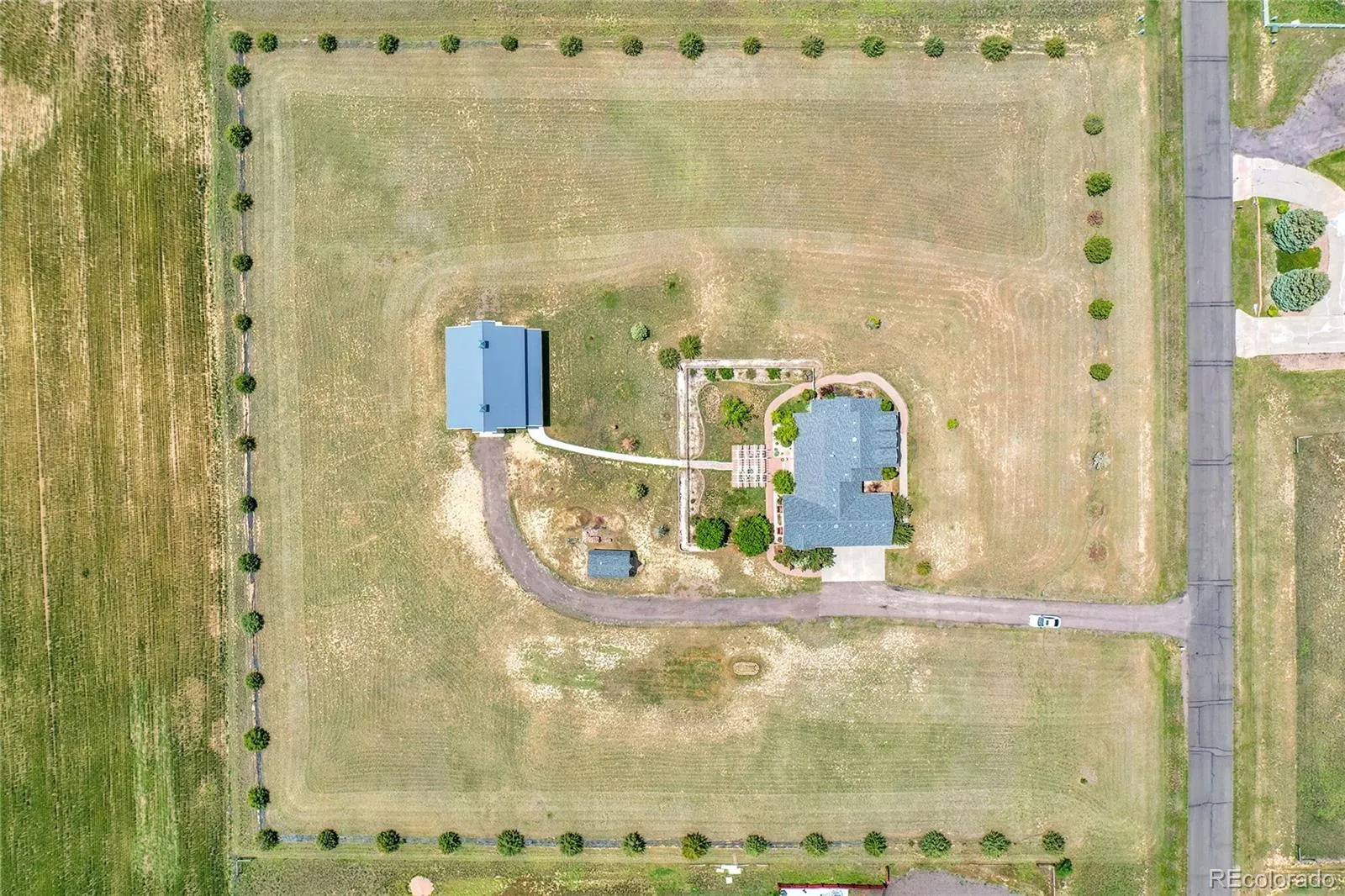Metro Denver Luxury Homes For Sale
** New Updates in-process, call for details! ** Enjoy the best of country living and convenience in this ranch-style home on a tree-lined 4.6-acre lot. Complete with a full
basement, three-car garage, and a stunning outbuilding, this property offers space, comfort, and a great lifestyle. Step
inside to an inviting foyer with lofty ceilings and natural light. The living room features vaulted ceilings, a cozy gas
fireplace, and a pass-through to the kitchen. The chef’s kitchen is equipped with stainless steel appliances, a gas range,
stacked stone backsplash, soaring ceilings, and a breakfast nook opening to a covered patio and aspen trees. A tray-ceiling
dining room provides a great space for holiday dinners and conversations with guests. The primary suite is a peaceful
retreat with a walk-in closet and five-piece bath, including dual sinks and a soaking tub. Everything you need is on the
main-level with a full unfinished basement below offering a great flex space with four egress windows, tall ceilings, and a
half bath. Outdoor living shines here: relax on the covered front porch, unwind under the custom pergola with bistro
lighting, enjoy the patio swing surrounded by aspens, or meander the paver walkways framed by poured concrete edging,
established trees, and a white picket fence. The property is well-equipped for hobbies, projects, and storage with an
attached three-car garage, a 20’x12’ powered garden shed with loft and concrete floor, and a distinguished 48’x44’
outbuilding, including the 48’x8’ covered patio: perfect for hosting large gatherings or a shaded summer BBQ. The
outbuilding is equipped with power, concrete, 10,000lb BendPak car lift, 14-foot walls, and pull-through 12’x12’ overhead
doors, ideal for RV parking. No HOA or restrictive covenants. Convenient location with paved road access and an easy commute to Buckley SFB, Anschutz, Southlands, and DIA. Welcome Home! **New carpet, exterior paint, & Class 4 shingles 2025**

