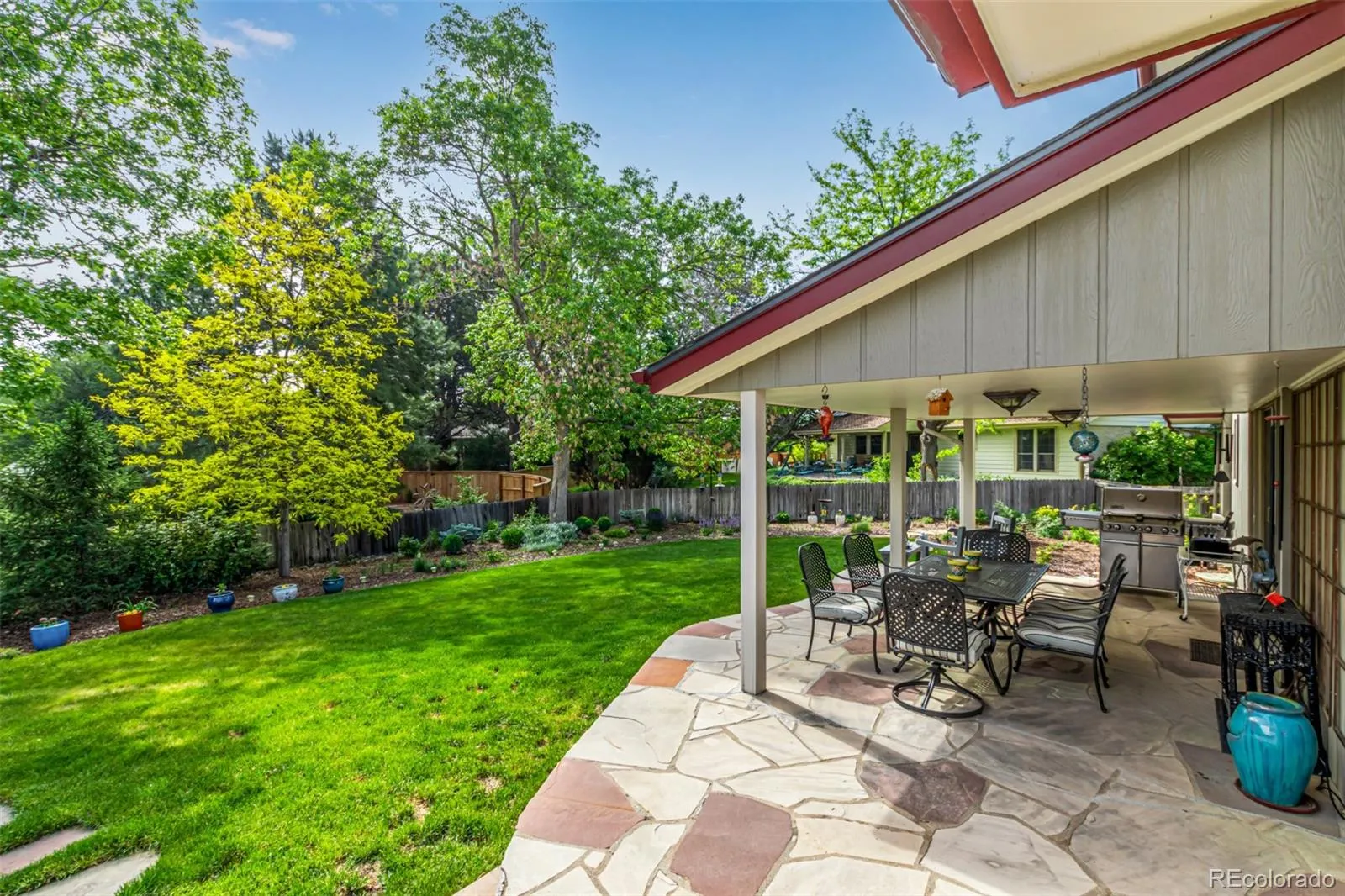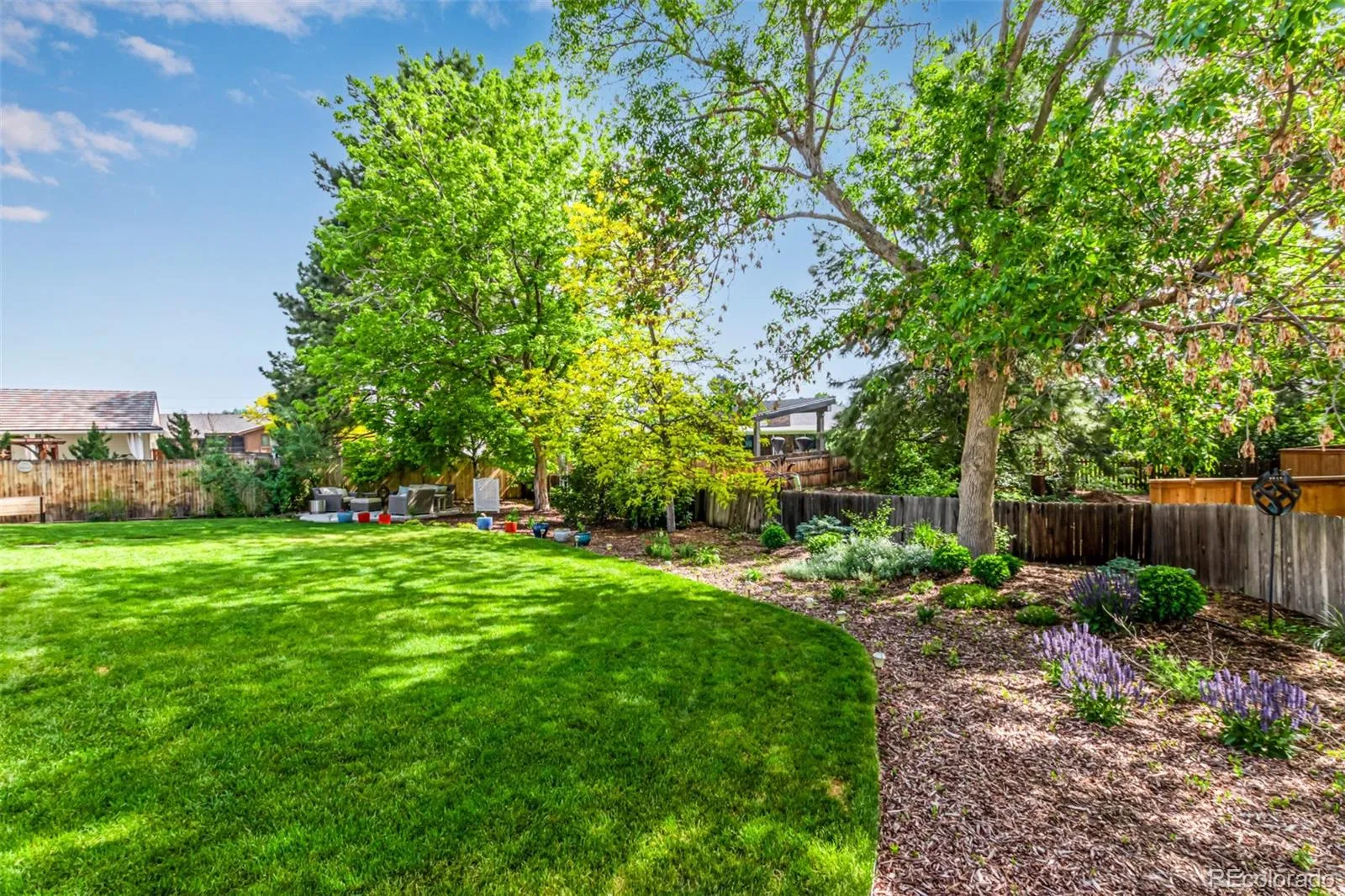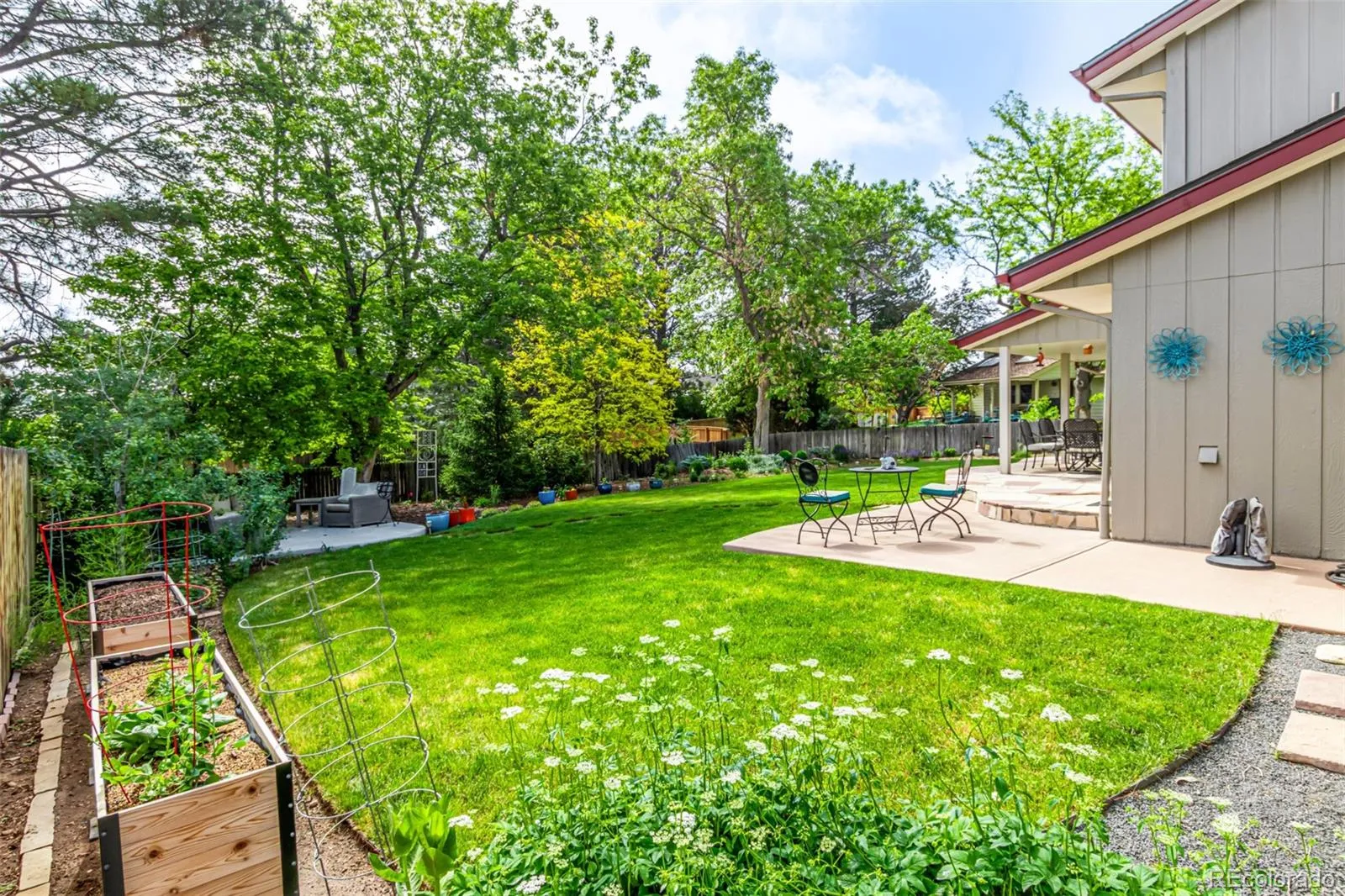Metro Denver Luxury Homes For Sale
Discover the perfect blend of space and style at 3720 S Willow Circle with an expansive open floor plan, main-floor primary suite, and sprawling 14,426-sq ft lot. Plus, walk into instant equity as the home appraised for $1.05M on May 17th! Entering the front door, you will be greeted by a bright foyer that flows seamlessly into the heart of the home. The living room’s wall of windows floods the space with natural light, while the adjoining dining area and updated kitchen—complete with granite countertops, stainless appliances, and a large island—invite family gatherings and casual entertaining. From here, glass sliders open to the private backyard oasis, where mature trees and a covered patio await summer barbecues and morning coffees. Your oversized main-floor primary retreat contains a remodeled ensuite bath with dual vanities, a spacious walk-in shower, and dual closets. Upstairs, a versatile loft provides the perfect flex space—ideal for a second living area or reading lounge. Off the loft, you’ll find a second primary suite with private bathroom, a third bedroom or office, and a full bathroom. The unfinished basement offers a blank canvas—ready to be finished for more living space or used as a home gym, workshop, or creative studio. Enjoy peace of mind knowing the furnace and AC condenser were both replaced in 2020. Nestled in a quiet, well-established neighborhood, you’re just minutes from top-rated schools, Rosamond Park, Cherry Creek State Park, and the scenic Cherry Creek Trail. You are also easy access to anywhere in Denver with I-25 only a few minutes away. Don’t miss your chance to make this beautifully maintained, light-filled home your own!




























