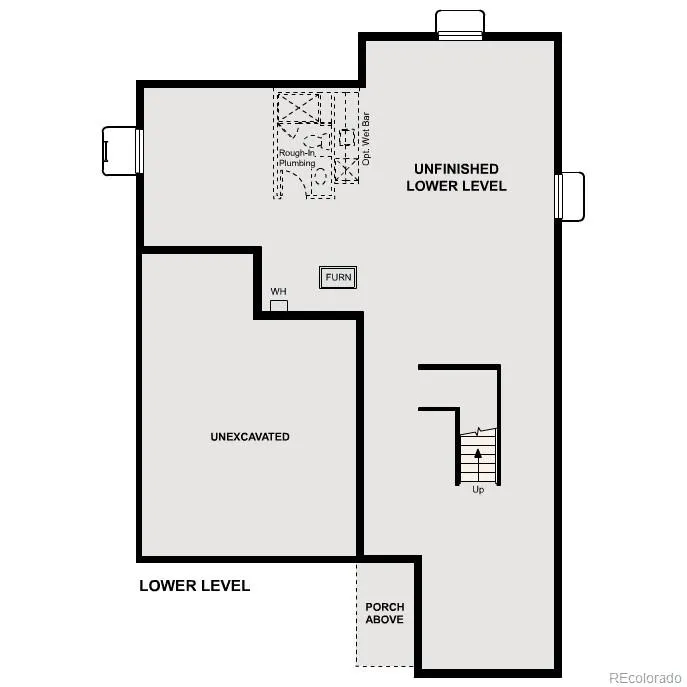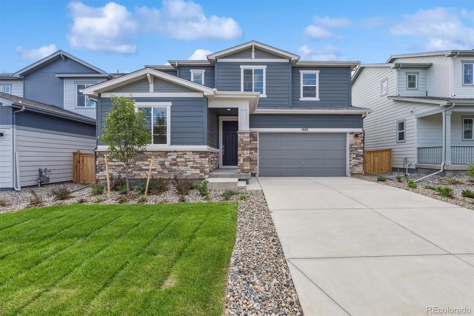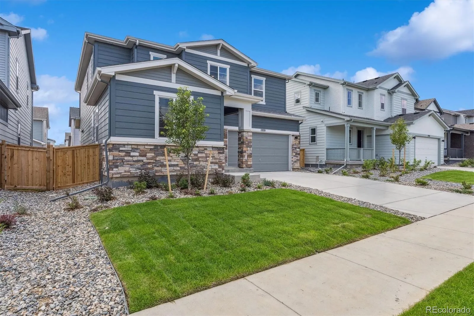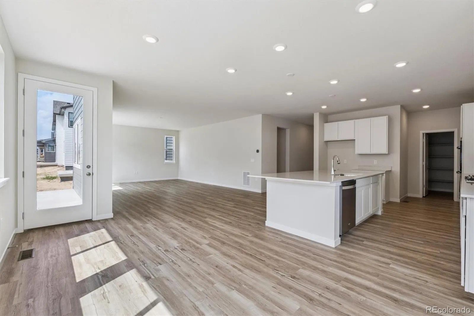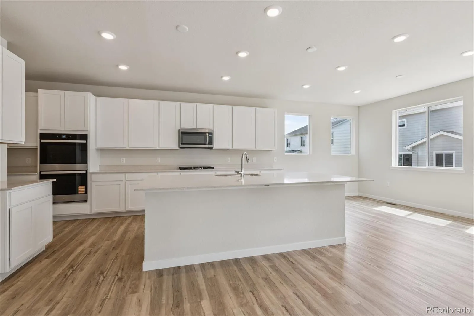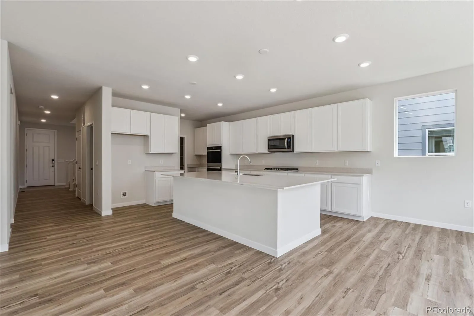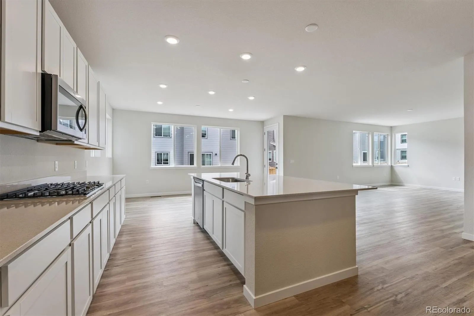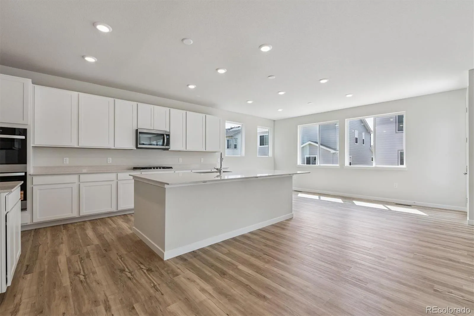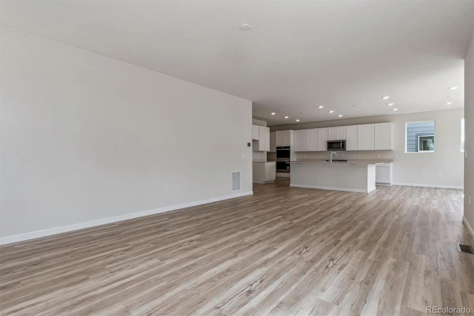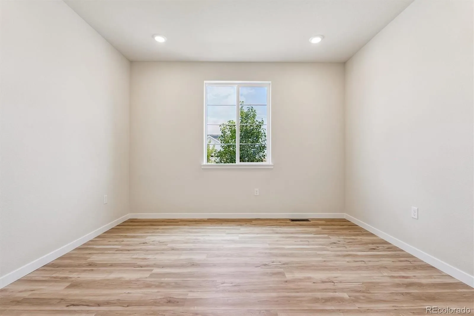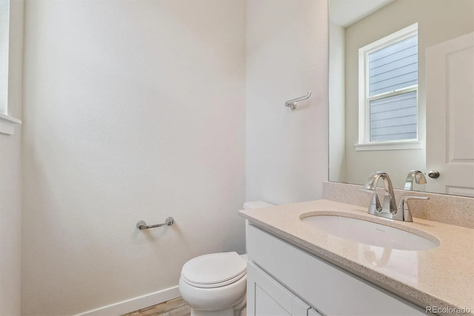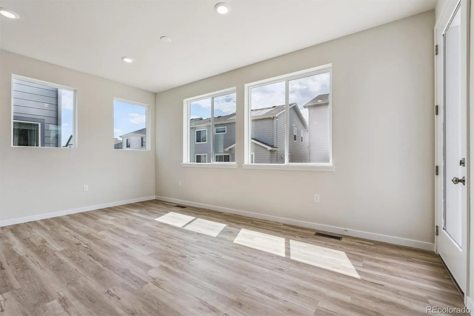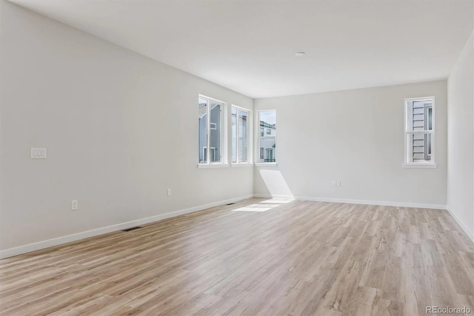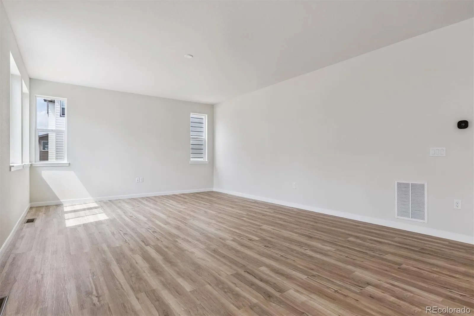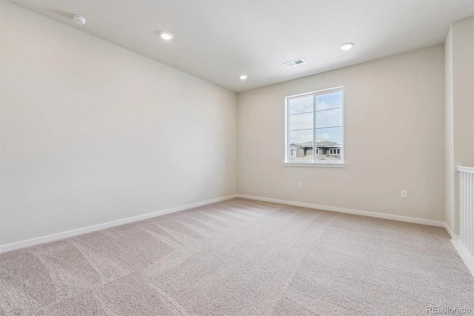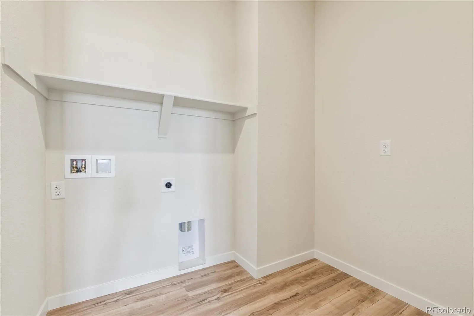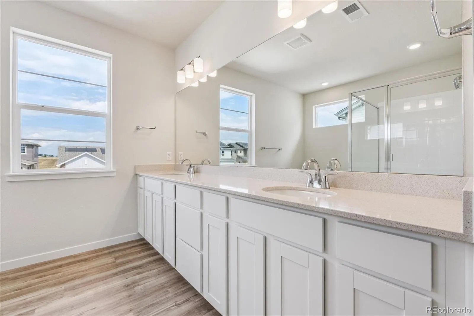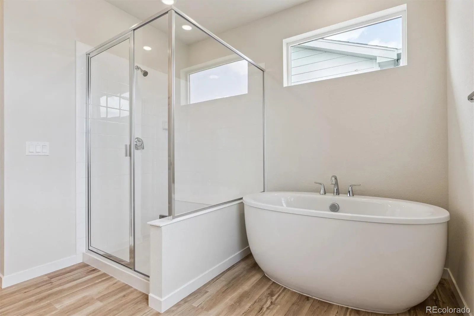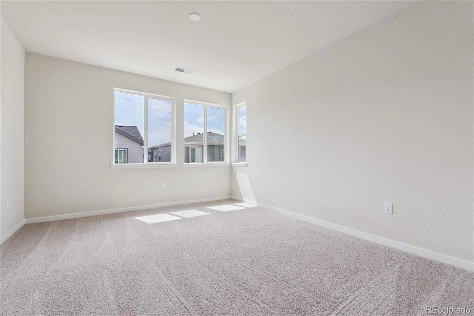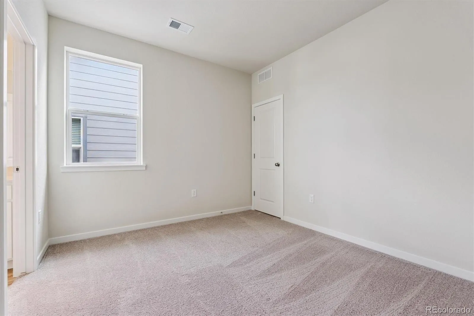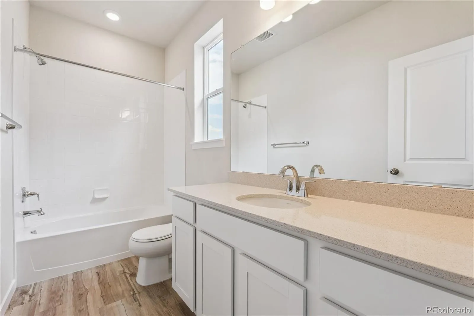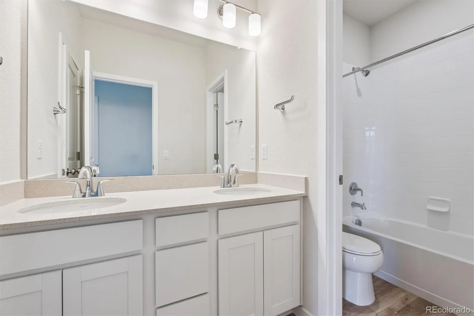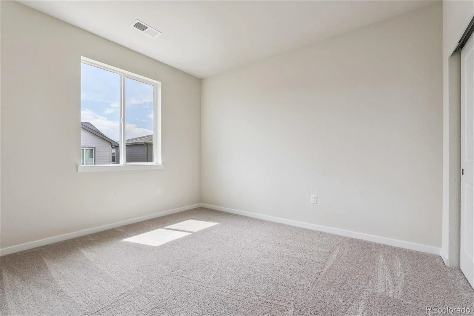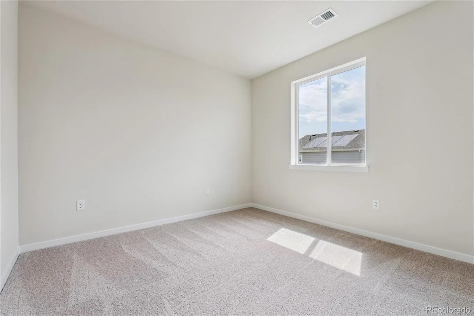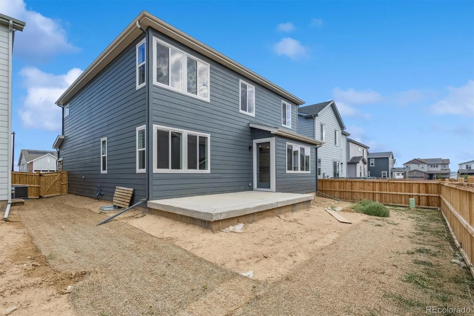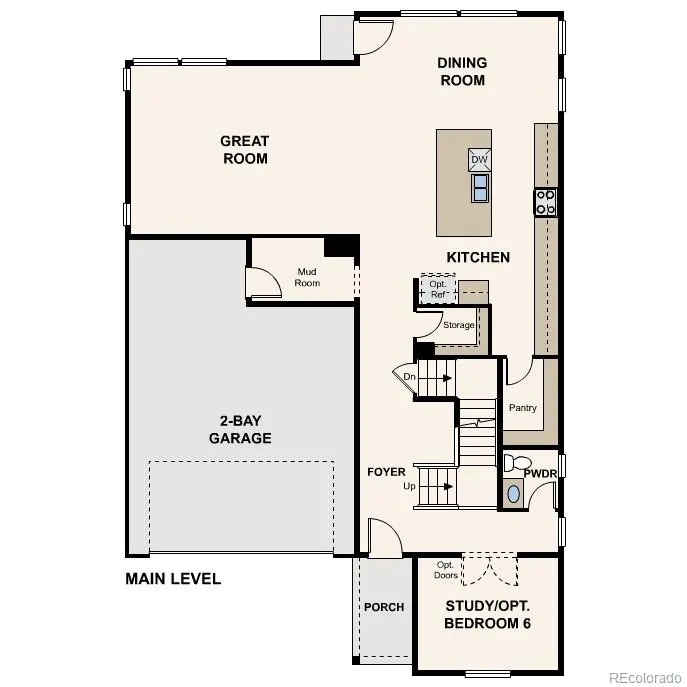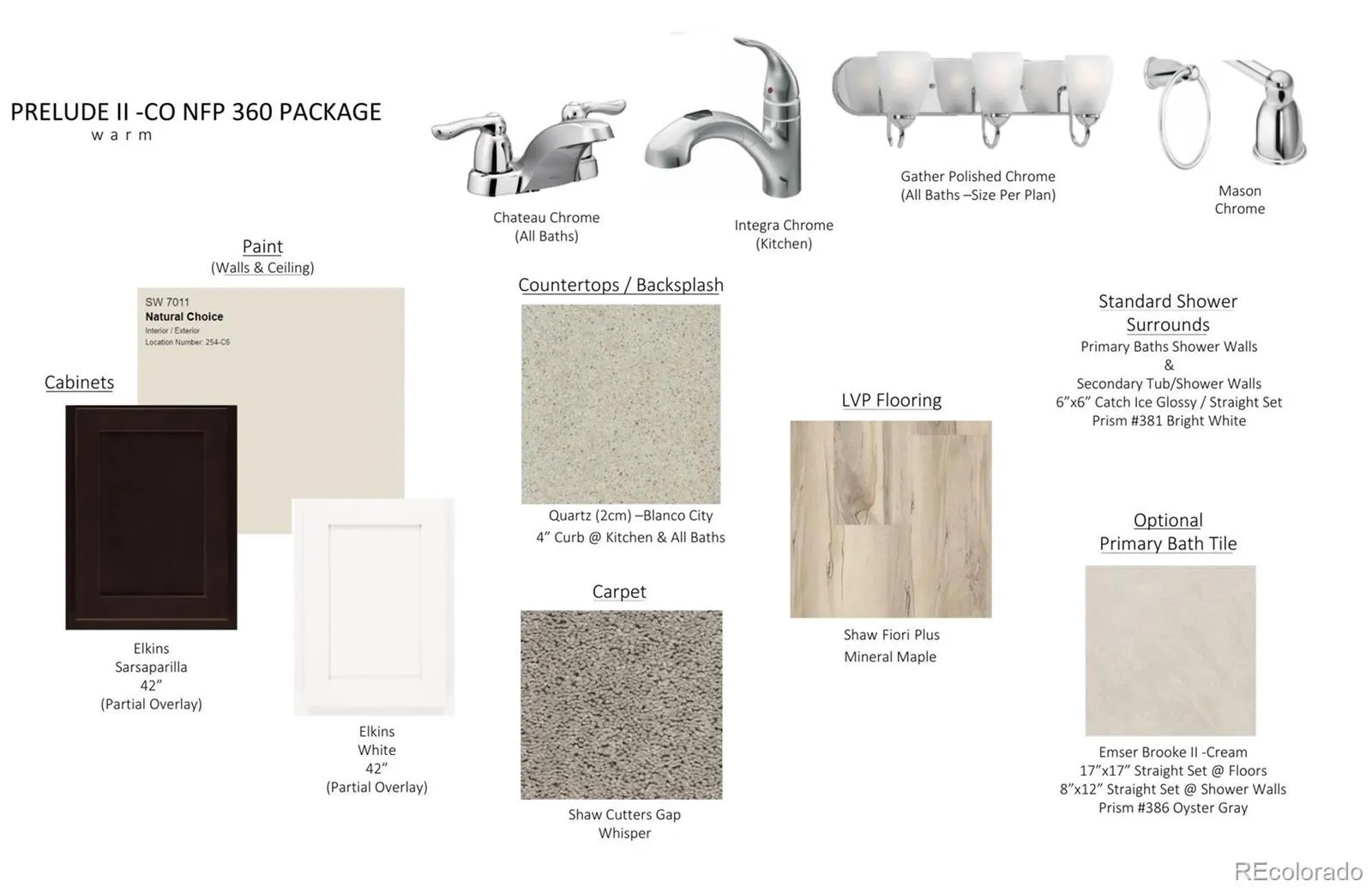Metro Denver Luxury Homes For Sale
Experience contemporary comfort in this beautifully designed Shenandoah floor plan at Parkdale Commons in Erie. This spacious two-story home offers 4 bedrooms, 3.5 bathrooms, and a layout crafted for modern living. The main floor welcomes you with an open-concept great room and dining area, ideal for both quiet evenings and lively gatherings. A chef-inspired kitchen anchors the space with crisp white cabinetry, sleek quartz countertops, a central island, and high-end Whirlpool appliances, all blending style and function. A dedicated main-level study is positioned near the entry, providing the perfect space for remote work or focused study. Upstairs, the primary suite serves as a private retreat, showcasing a luxurious five-piece bath with a freestanding soaking tub, dual vanities with premium Kohler finishes, and a generously sized walk-in closet. The upper level continues with a versatile loft, convenient laundry room with a utility sink, and three additional bedrooms. One secondary bedroom includes its own full bath, while a third bathroom with double sinks serves the others. Located in the sought-after Boulder Valley School District, Parkdale Commons features over 70 acres of parks and open space, a community pool and playground, and miles of scenic trails. With thoughtful design and access to top-tier amenities, this home offers the perfect blend of lifestyle and location. Photos are not of this exact property. They are for representational purposes only. Please contact builder for specifics on this property. Ask about our incentives.

