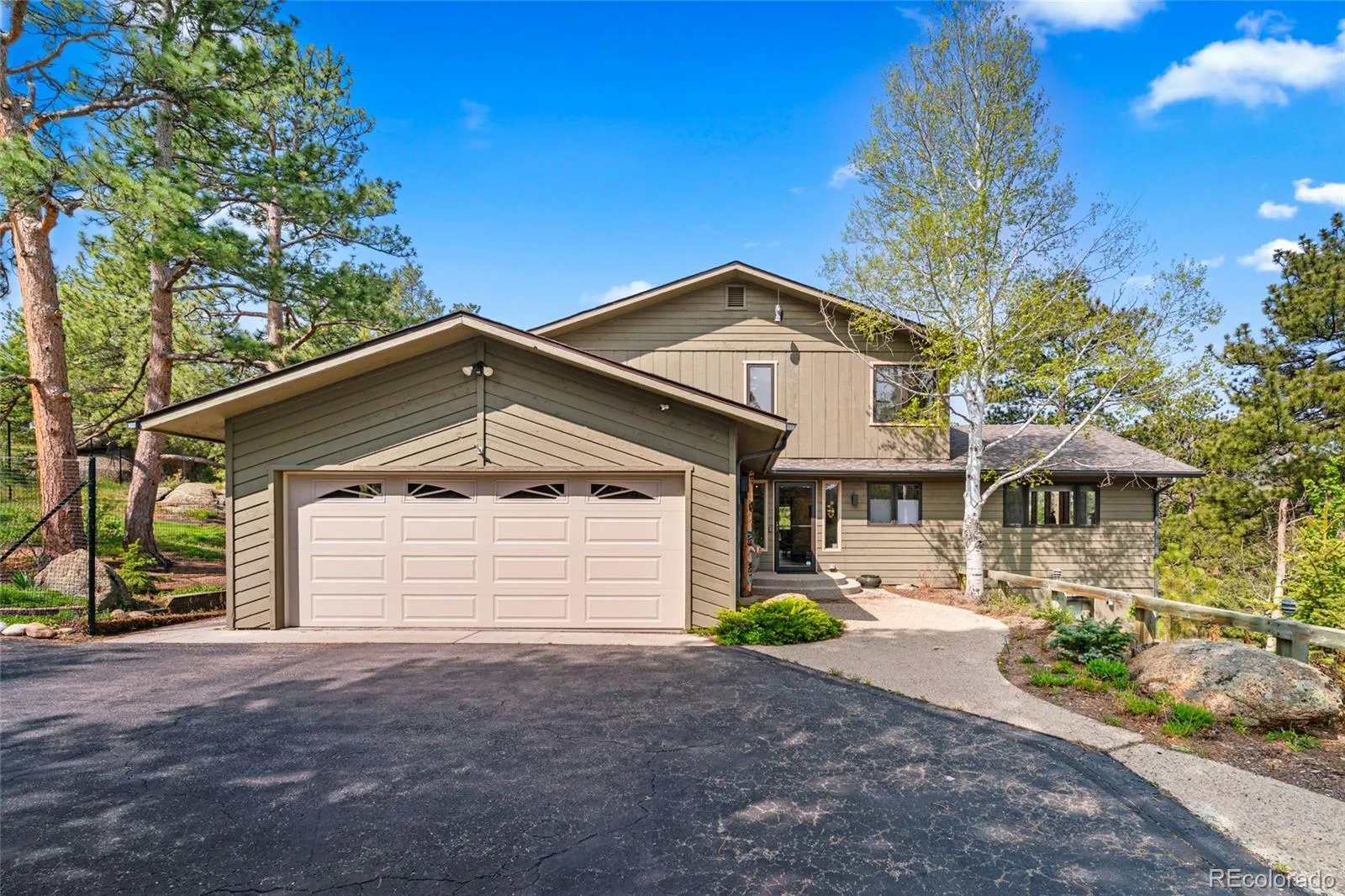Metro Denver Luxury Homes For Sale
Experience breathtaking, front-row views of Twin Owls, Lumpy Ridge and MacGregor Ranch from this completely remodeled mountain retreat! Every detail of this home has been carefully curated to blend modern elegance with timeless mountain charm, offering an unparalleled lifestyle in the heart of Estes Park. Step inside and be captivated by the open floor plan and walls of windows that bathe the home in natural light and frame awe-inspiring vistas from every room. The chef’s kitchen is a masterpiece with top-tier appliances, custom cabinetry and a spacious center island perfect for entertaining. The main-level primary suite is a serene sanctuary where you can wake up to sweeping mountain views, complete with a luxurious five-piece en-suite bath and a generous walk-through closet. Upstairs, a second primary suite with a private five-piece bath offers comfort and flexibility, accompanied by two additional guest bedrooms and a full bathroom. The finished walkout basement includes an office or flex space, a 3/4 bathroom, and a spacious rec room-ideal for movie nights, hobbies, or hosting guests. Tucked away on a private lot at the end of a quiet road, this property offers some of the best views in a residential setting in Estes Park. Enjoy your morning coffee or evening drink on the expansive wraparound deck, watch local wildlife wander through your acreage, and soak in the peaceful sounds of nature. All this, just minutes from downtown Estes Park, the iconic Stanley Hotel, Rocky Mountain National Park, and miles of scenic hiking trails. This is more than a home-it’s a once-in-a-lifetime opportunity to live immersed in the beauty of the Rockies. Schedule your private showing today and experience mountain living at its finest!











































