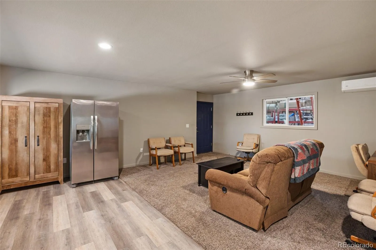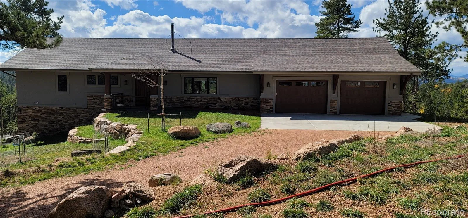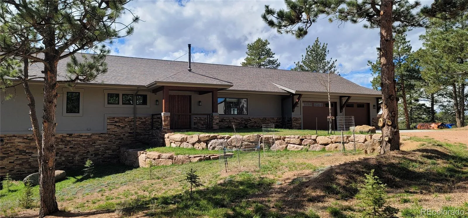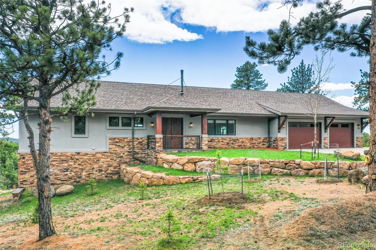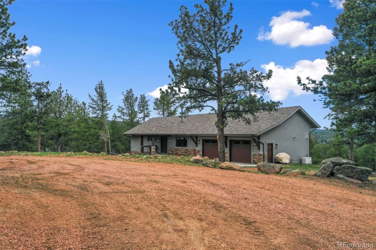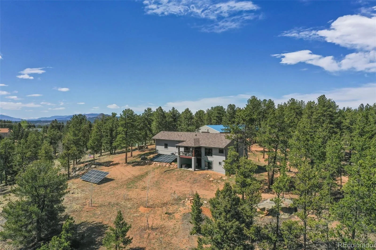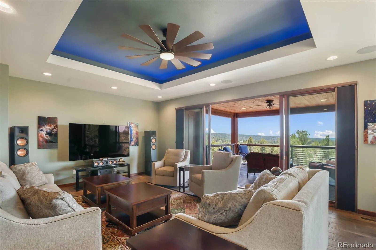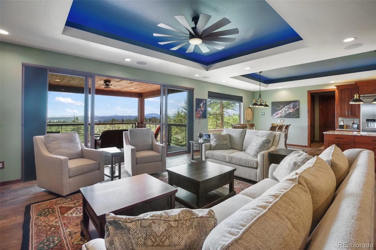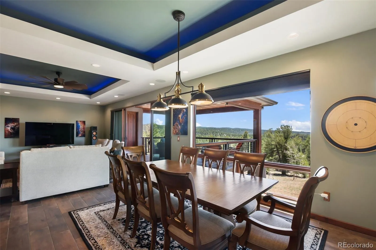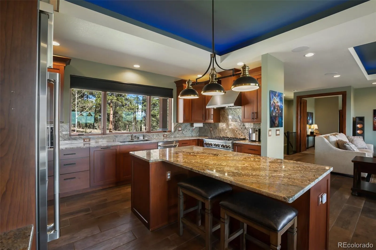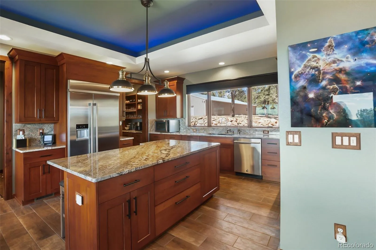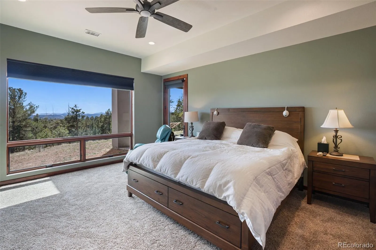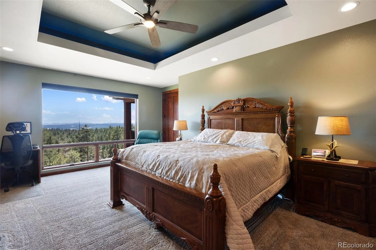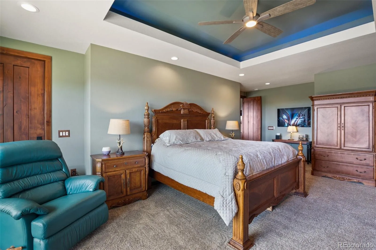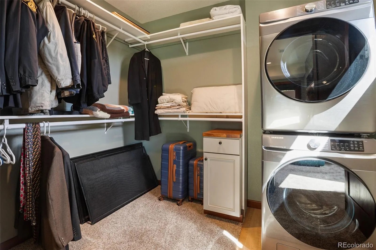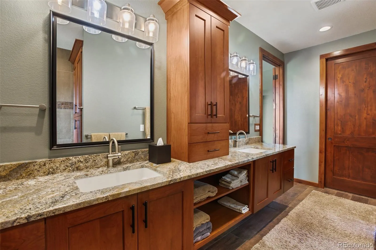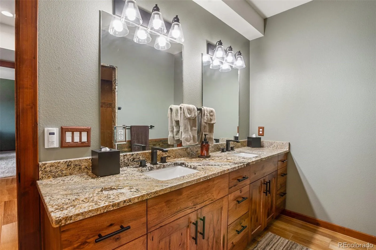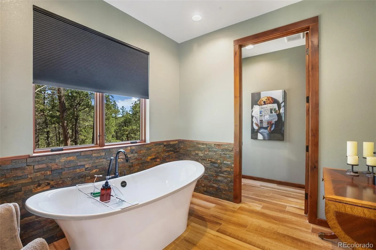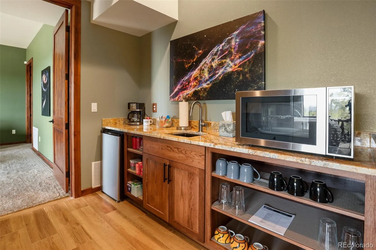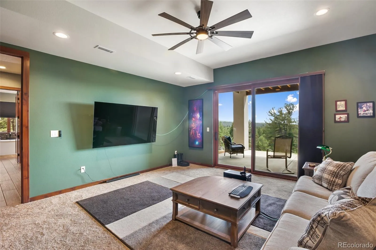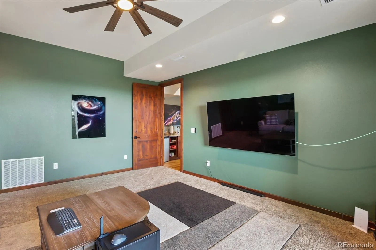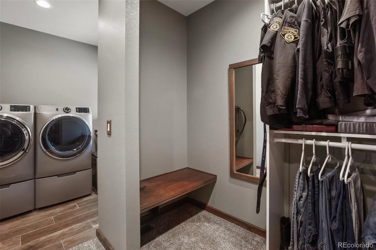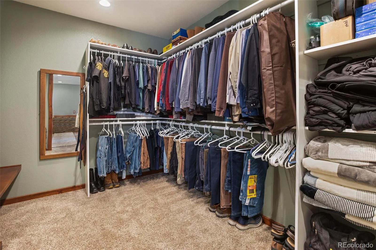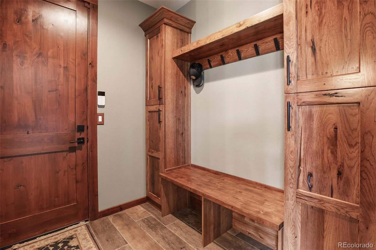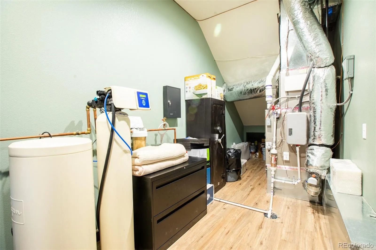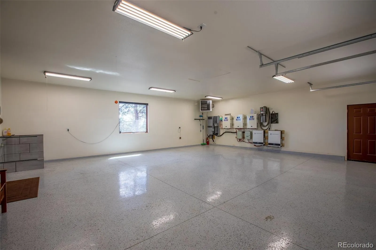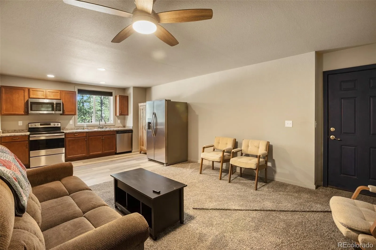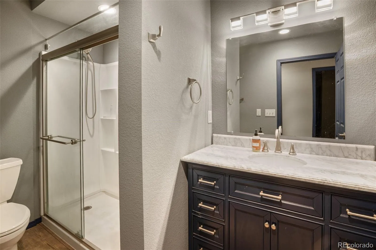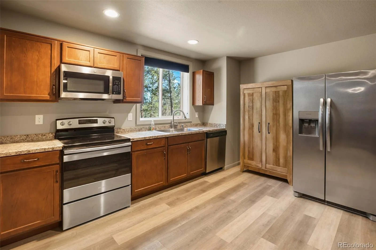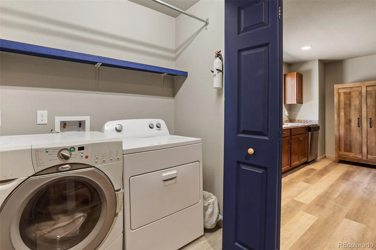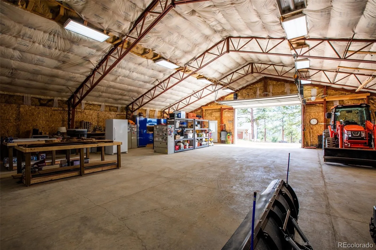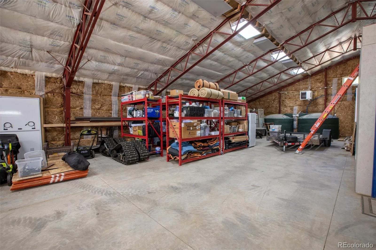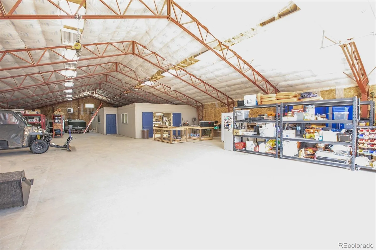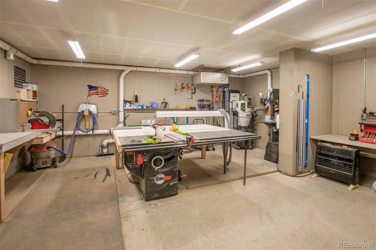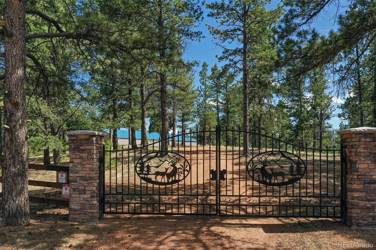Metro Denver Luxury Homes For Sale
Experience luxury living in this nearly new mountainside home in rustic Florissant! Designed for ultimate serenity and security, this high-end retreat boasts two spacious primary suites, a home theater, and state-of-the-art smart home features throughout. Wake up to full mountain views from every room, highlighted by premium finishes and thoughtful design.
This home showcases intricate attention to detail, including extra thick stucco, lifetime guarantee gutters with leaf filters, touch faucets, a dual fuel range, built-in surround sound, automated blinds, and a whole house humidifier and water filter system. Custom Pella windows and doors ensure quality and beauty, while a wireless security system and voice-activated controls for lights, blinds, appliances, and more elevate convenience and peace of mind. A full solar array and generator provides off-grid capabilities as well.
A large workshop is ideal for hobbies or business use, fully insulated and heated with a 6″ concrete floor, RV hookup, and an additional 1-bedroom living area. The garage features an epoxy cover and heater for comfort and durability. Stay fully powered with solar, city electricity, or a diesel generator—supported by solar batteries to ensure uninterrupted power.
Set on 38 acres of forest and rolling hills, this property offers unparalleled privacy, breathtaking scenery, and a rare opportunity for luxury mountain living.

