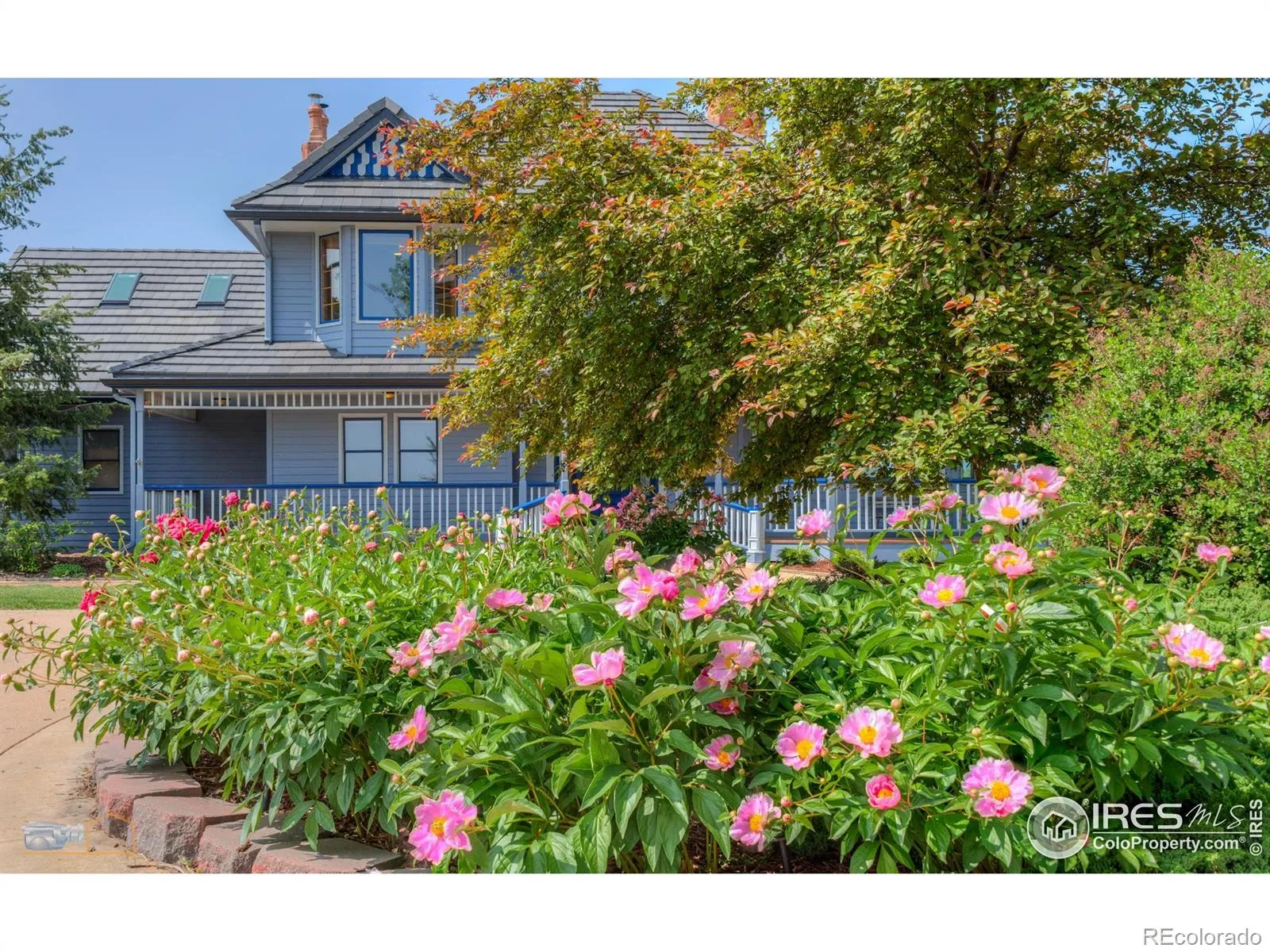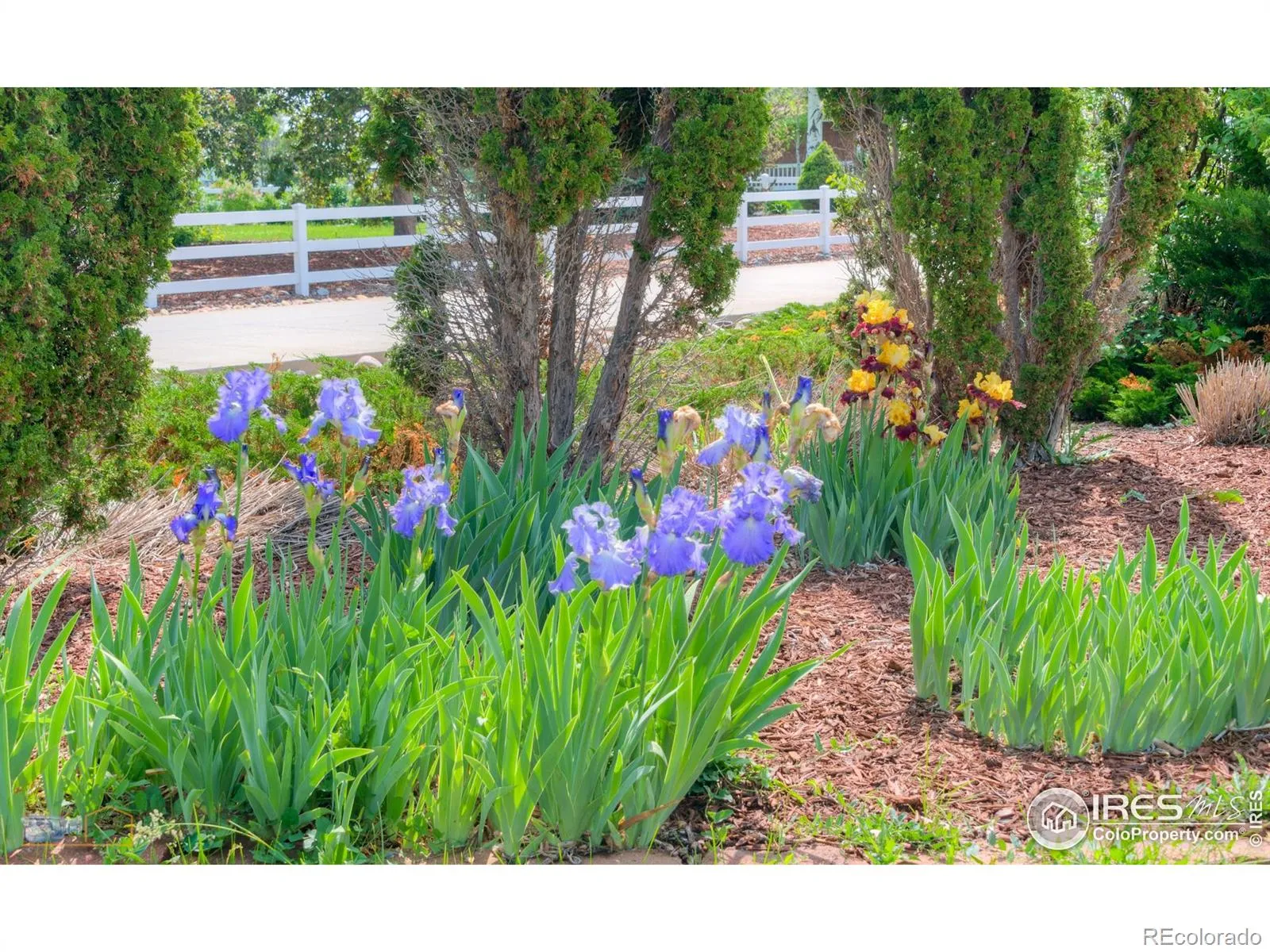Metro Denver Luxury Homes For Sale
Seller is offering $30,000 for Loan Buydown and Closing Costs! This Exceptional Custom Home with Captivating Views is situated on Four Acres overlooking Little Gaynor Lake. Designed to feature the amazing views from all the living spaces and primary suite, you’ll sense the quality and warmth of this home from the minute you arrive. Covered porches encircle the home and provide seamless indoor/ outdoor living. With unobstructed views of the foothills and the back range, every hour of the day has a changing panorama that leads up to amazing sunsets over the white capped peaks. Solid cherry floors flow throughout the entire home and its appealing floor plan. The spacious kitchen with quality appliances anchors the main level and is open to a light and bright family room and separate dining room, all with views and access directly to the covered porches and decks. A private office and cozy living room with a fireplace and abundant windows complete the main floor living areas. Upstairs, the captivating primary suite offers views to the West and North, a separate dressing room, fully remodeled bath with a huge walk-in shower, and ample closet space. A classic style study/ library features custom finishes and will want to make you want to sit down, relax, and enjoy the quiet. Don’t miss the secret bookcase door that opens to one of the secondary bedrooms, which has its own small balcony over looking the lake. The large unfinished basement has a separate exterior entrance and offers valuable space for multiple potential uses. Beautiful mature landscaping surrounds this home, including a fully fenced garden area and shed for gardening enthusiasts. Bordering Open Space, this truly is a unique, special home and setting.











































