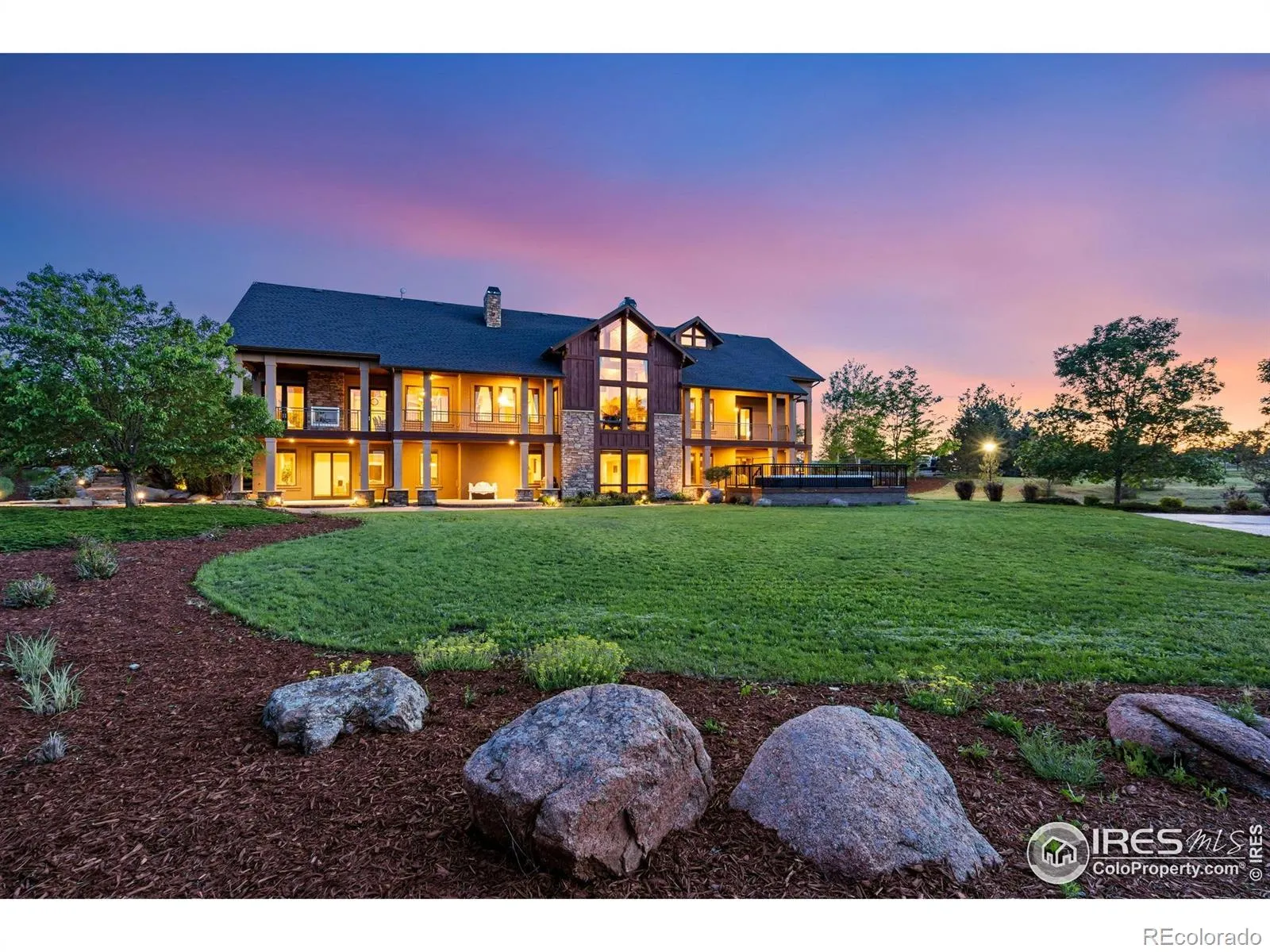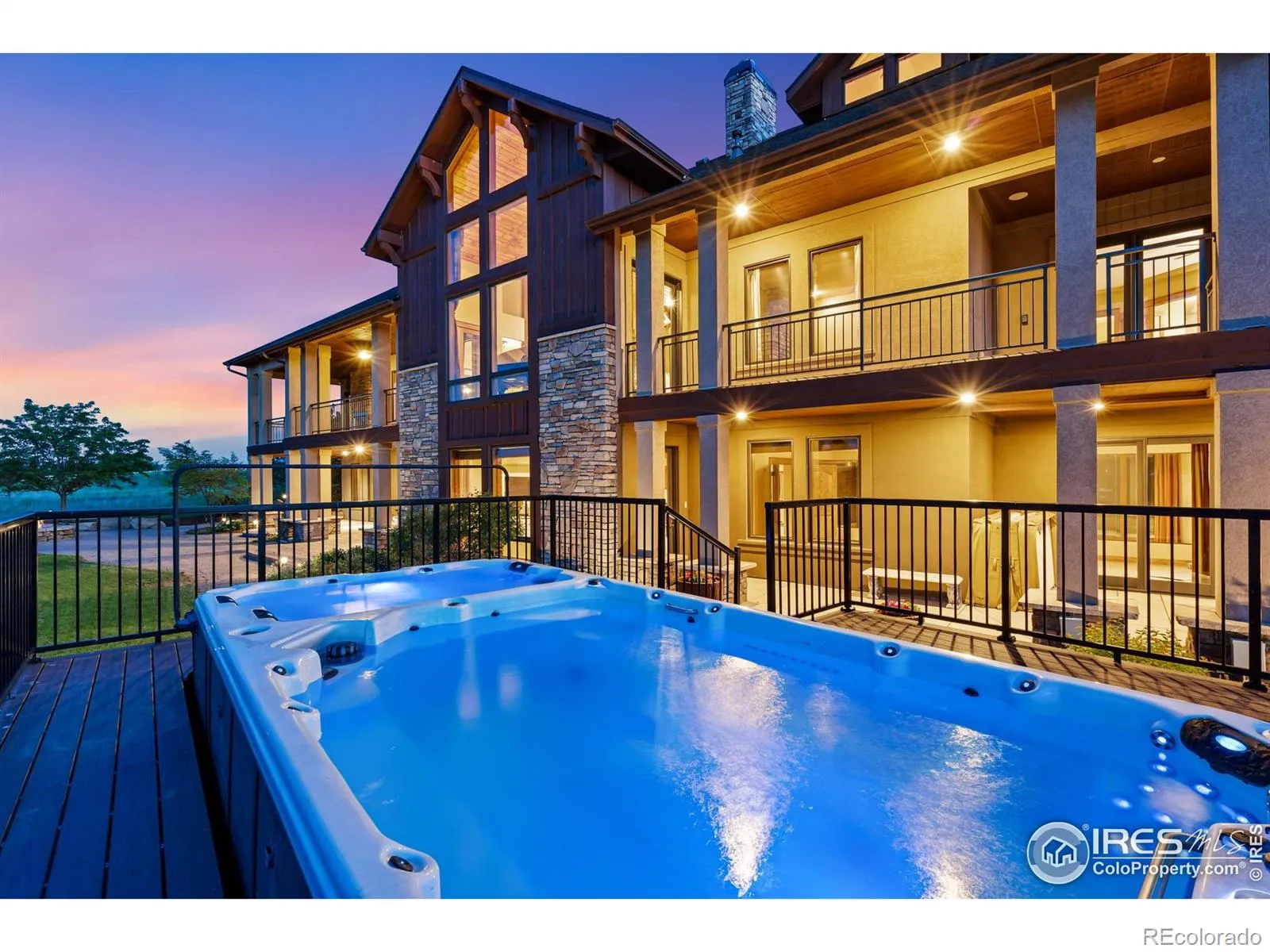Metro Denver Luxury Homes For Sale
Experience the pinnacle of luxury living and scenic tranquility with this exceptional estate, ideally located near Fort Collins and Windsor-two of Northern Colorado’s most desirable communities. Nestled on 32 acres with gated entry and tree-lined drive, this property offers a rare blend of privacy, craftsmanship, and convenient access to all that NoCo has to offer. Inside, you’ll find refined high-end finishes, multiple living areas, an office, and a richly appointed library. The luxury primary suite serves as a private retreat, featuring patio access, a spa-inspired bath, fireplace, and a custom walk-in closet with integrated laundry. The gourmet kitchen, complete with a separate butler’s pantry, makes entertaining effortless, while tongue-and-groove ceilings, stacked stone fireplaces, built-ins, and gorgeous woodwork throughout reflect the home’s timeless quality. The walkout basement is designed for recreation and relaxation, offering a secondary kitchen, gym with sauna, expansive game room, wine room, and a state-of-the-art theater. Step outside and enjoy resort-style living with a koi pond, swim spa, firepit, raised garden beds, basketball court, and private shooting range. Expansive decks and patios provide the perfect backdrop for enjoying Colorado’s iconic sunsets. For the car enthusiast or hobbyist, the 5,000 sq ft detached garage-with loft and bathroom-is ideal for RVs, boats, or workshop space. An additional 1,000+ sq ft attached garage offers even more storage and versatility. Located just minutes from Windsor and Fort Collins, this estate provides easy access to top-rated schools, boutique shopping, dining, golf, and major employers-while maintaining the peace and privacy of a secluded retreat. Northern Colorado is celebrated for its vibrant economy, outdoor lifestyle, and welcoming community spirit. This is a rare opportunity to own a legacy property in one of the most sought-after regions in the state.











































