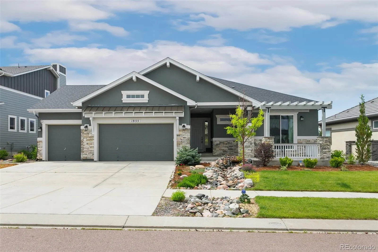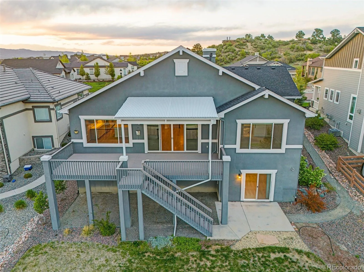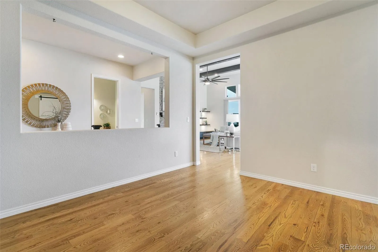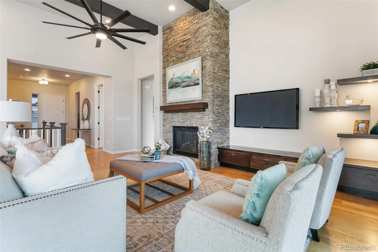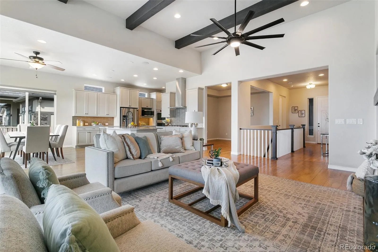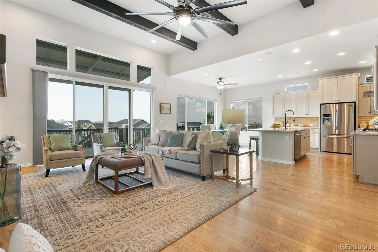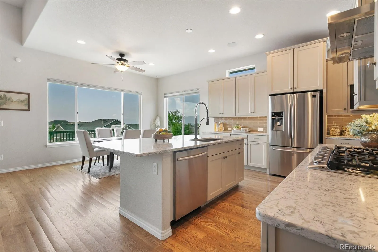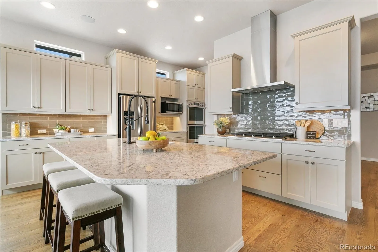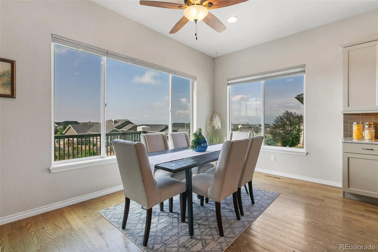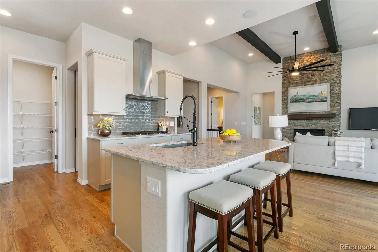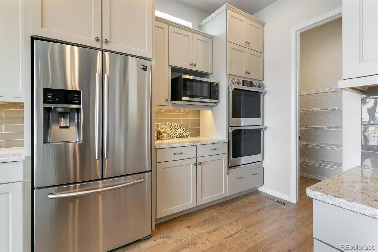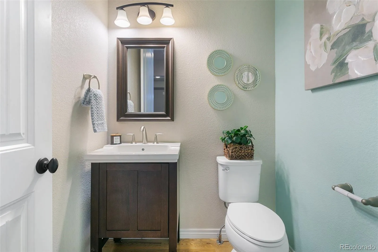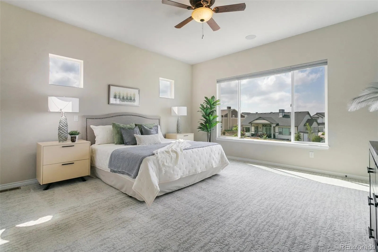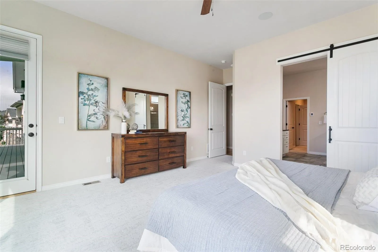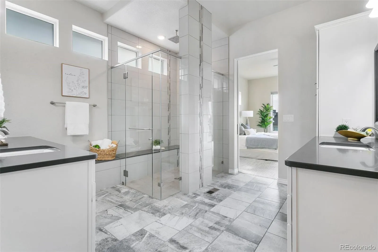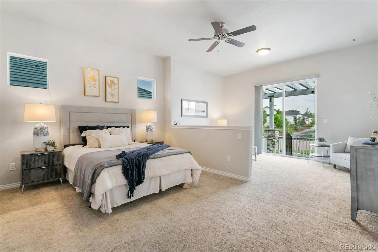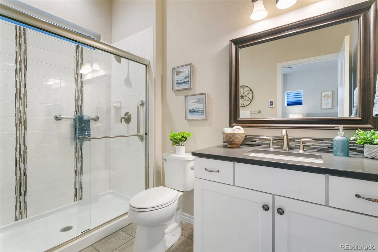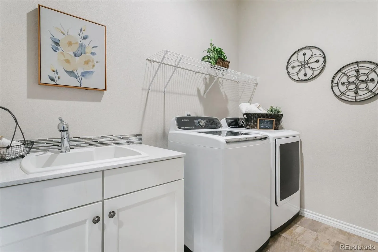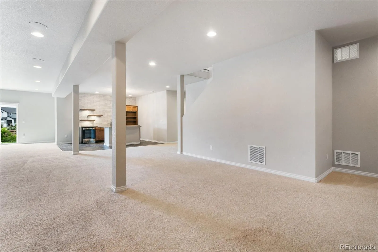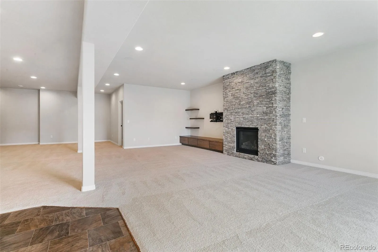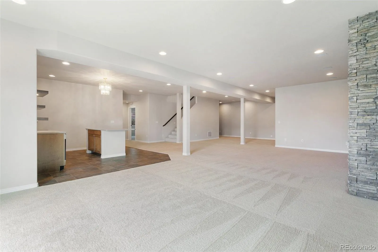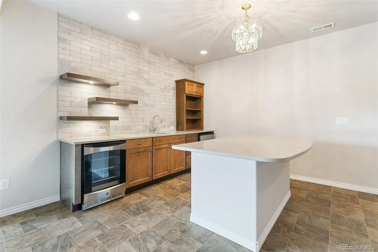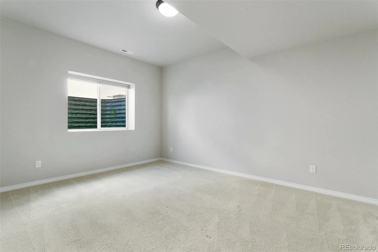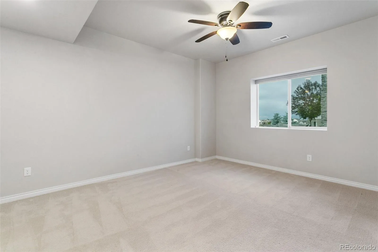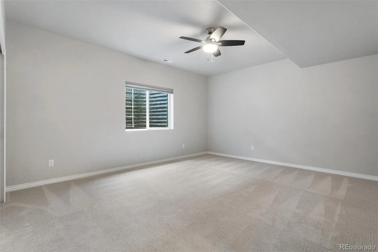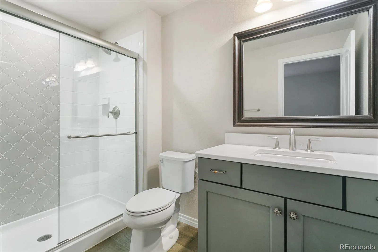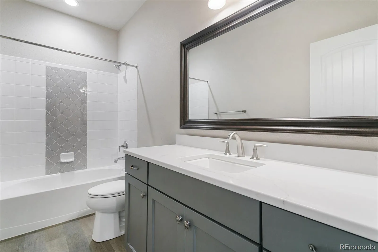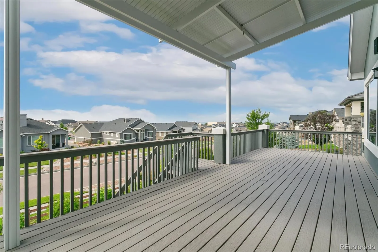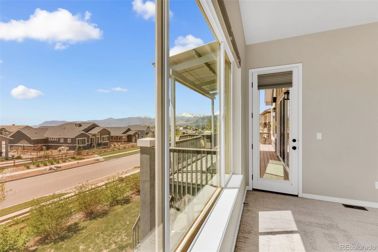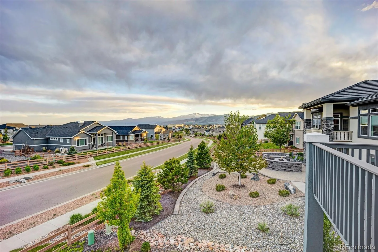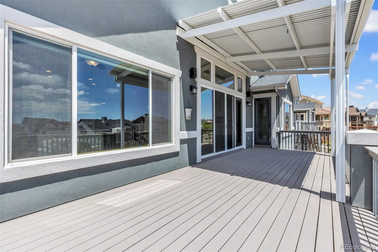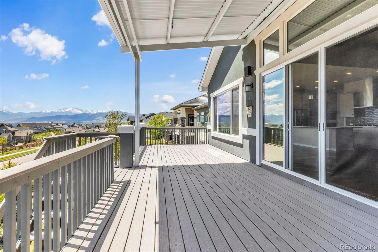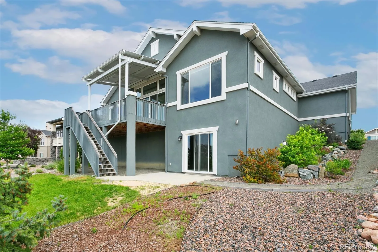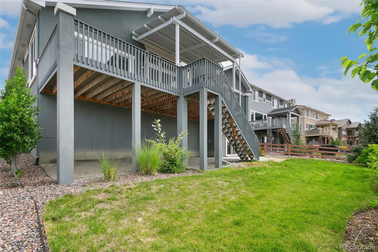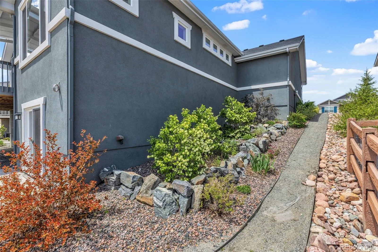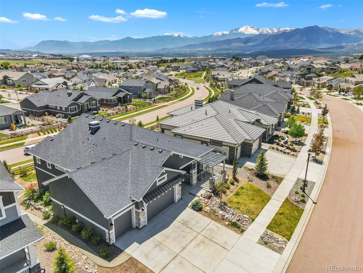Metro Denver Luxury Homes For Sale
Nestled in the picturesque Flying Horse community with sweeping views of the Rocky Mountains and iconic Pike’s Peak, this luxurious 5-bedroom residence offers a refined blend of elegance, comfort, and thoughtful design. Beautiful landscaping and a custom river water feature that set a tranquil tone from the moment you arrive. Inside, rich hardwood floors lead you through a spacious, light-filled main level where soaring beamed ceilings and expansive windows frame the breathtaking mountain vistas. The great room centers around a cozy gas fireplace and flows effortlessly onto the covered back deck—an ideal setting for relaxing or entertaining amid nature’s grandeur. The gourmet kitchen is a chef’s dream, featuring a spacious island, double ovens, premium appliances, and seamless connectivity to both the great room and formal dining space. The main-level primary suite is a true retreat with private deck access, panoramic views, and a luxurious ensuite bath with dual vanities, walk-in shower, and an oversized walk-in closet with his-and-hers sections and direct access to the laundry room. A convenient half bath and an additional bedroom with adjoining bath and front porch access completes the main level. The finished walk-out basement expands the living space with a second great room anchored by a gas fireplace. Equipped with a kitchenette complete with center island and wine fridge, one bedroom with a private ensuite bath, and two additionsl bedrooms sharing a second full bath, this space offers versatility for families, guests, and multi-generational living. An attached 3-car attached garage offers ample storage and convenience. Blending thoughtful architecture, premium finishes, and natural beauty, this extraordinary home is a rare opportunity to enjoy luxury living with mountain majesty at your doorstep.


