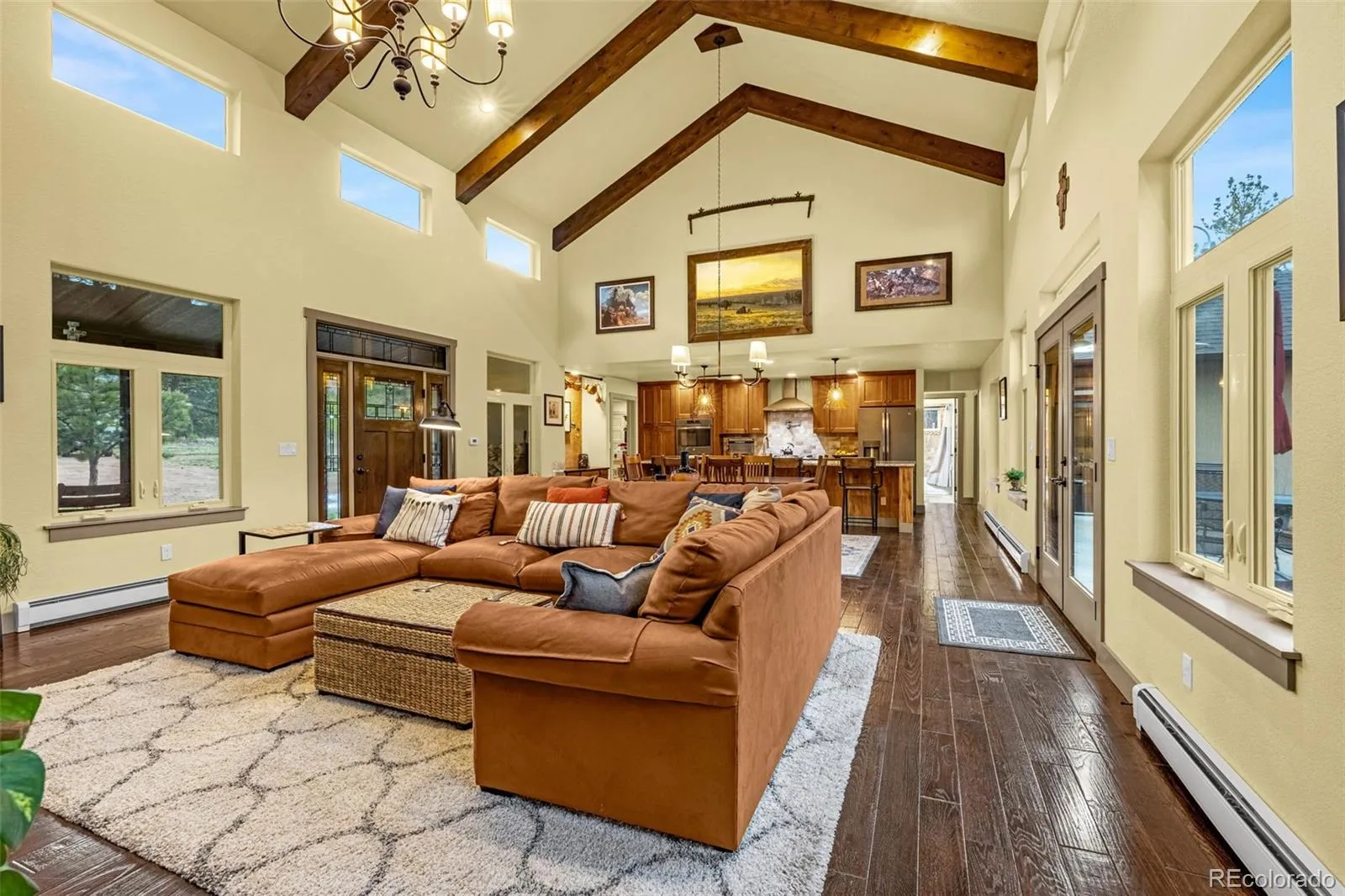Metro Denver Luxury Homes For Sale
Nestled at the base of Witcher Mountain on 20 pristine and usable acres, this stunning custom-built ranch home is a perfect blend of rustic elegance, thoughtful design, and serene mountain living. Built just 8 years ago, this 2,898 sq ft home offers soaring vaulted ceilings highlighted by exposed wooden beams and a striking floor-to-ceiling fireplace made of stone and beetle kill pine. From the moment you walk in, the craftsmanship and warmth are undeniable. The open-concept layout creates a seamless flow between the spacious living room, dining area, and a chef’s dream kitchen. A massive 13-foot granite island anchors the space, surrounded by soft-close hickory cabinets, a wall-mounted double oven, a pot filler, recessed lighting, and a cozy office nook. Elegant light fixtures add charm throughout. A desirable split floor plan ensures privacy. The luxurious primary suite includes patio access and a spa-like bathroom with dual sinks, a soaking tub, a walk-in closet, water closet, and an oversized ADA-friendly shower. On the opposite side, a guest bedroom features a walk-out and scenic views, while a fun bunk room sleeps four with built-in beds—perfect for kids or company. The large mudroom/laundry area connects to the 2-car garage and provides stairs to a private upstairs guest retreat. The loft includes a cozy living space with wood stove, full bath with a live-edge vanity, built-in sauna, and a walk-out to a composite deck with panoramic views. Additional features include a tankless water heater, radon mitigation, baseboard heating, Starlink setup, gutter heaters, and leaf guards. Outside, enjoy a detached shop with power, concrete floor, and 10,000 lb lift. The grounds are thoughtfully designed with granite retaining walls, stucco siding, and breathtaking views of Pikes Peak and Witcher Mountain. Quietly tucked away, this mountain sanctuary offers peace, privacy, and every amenity you could want.





















































