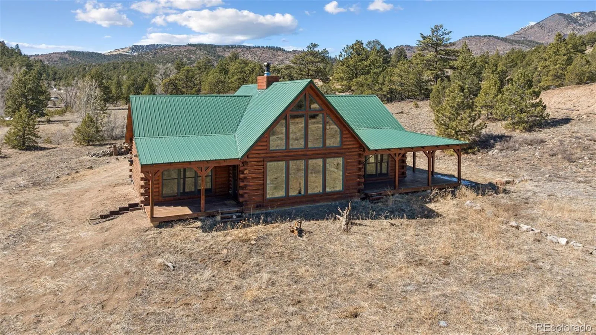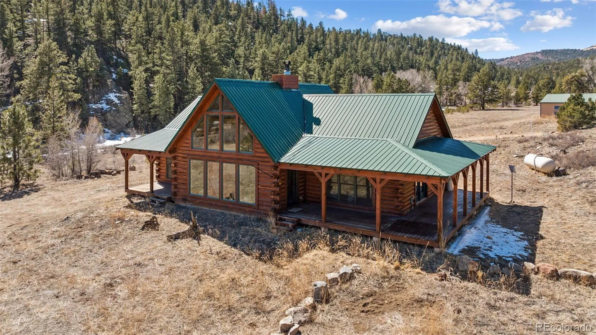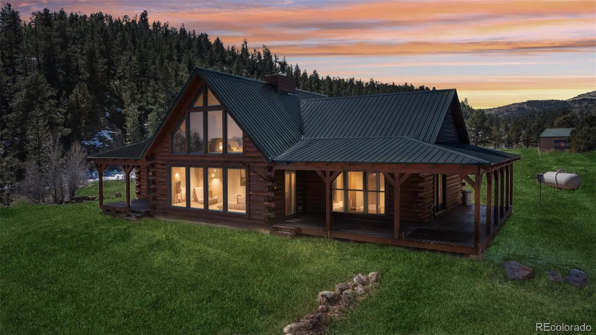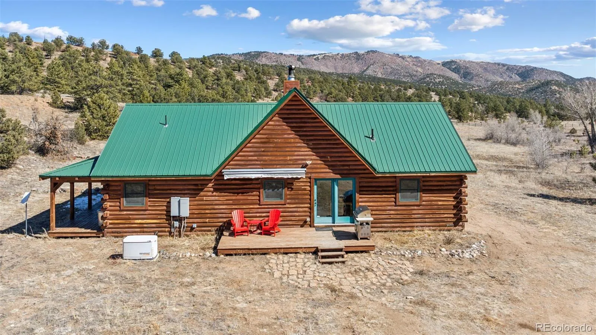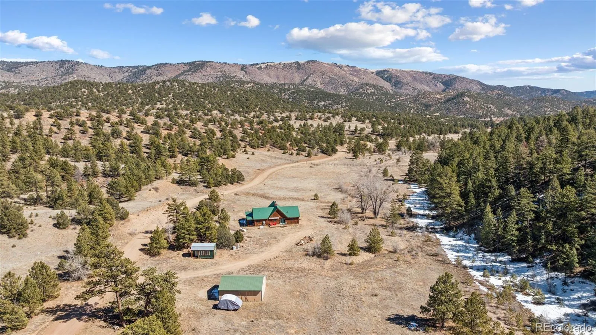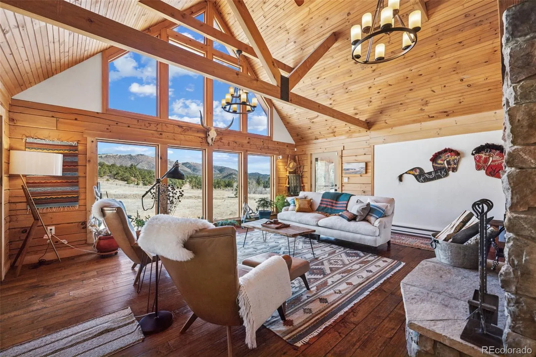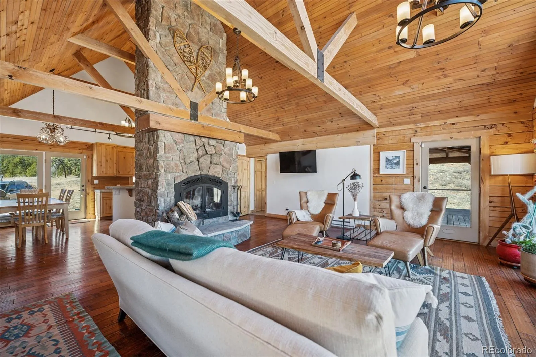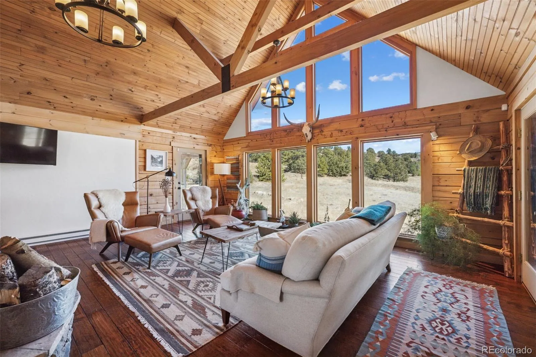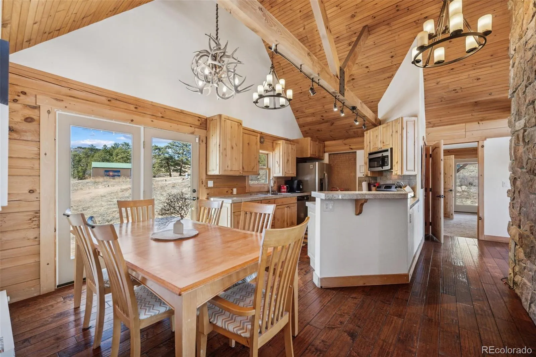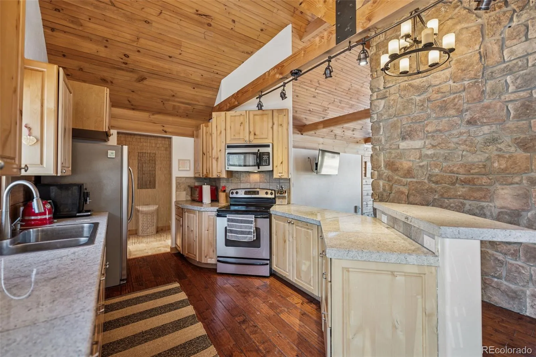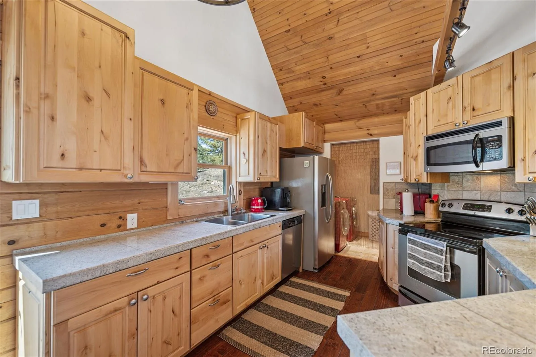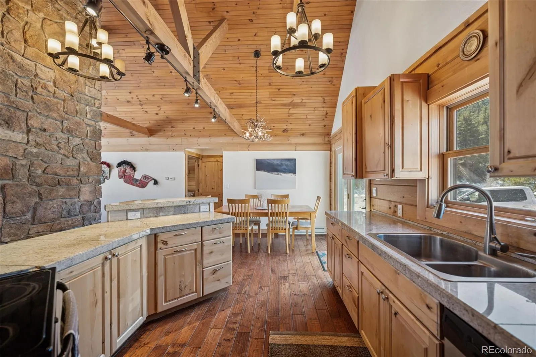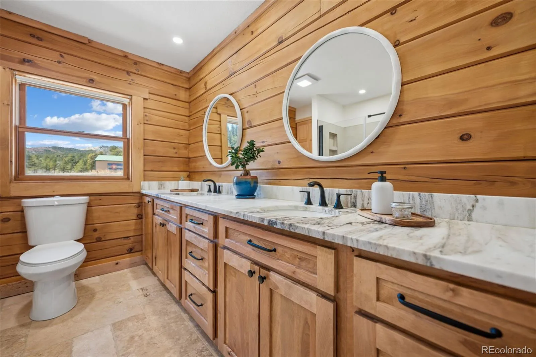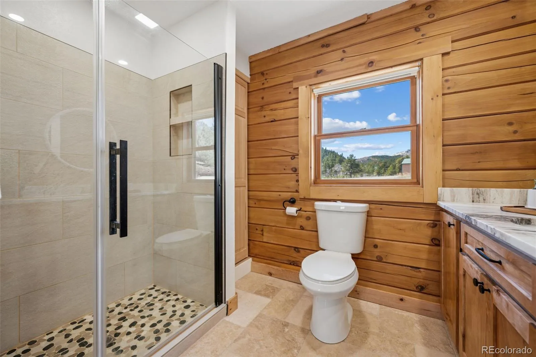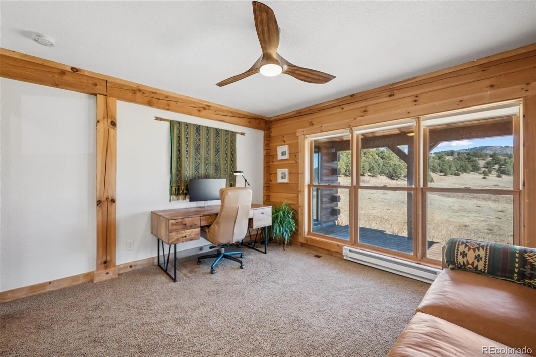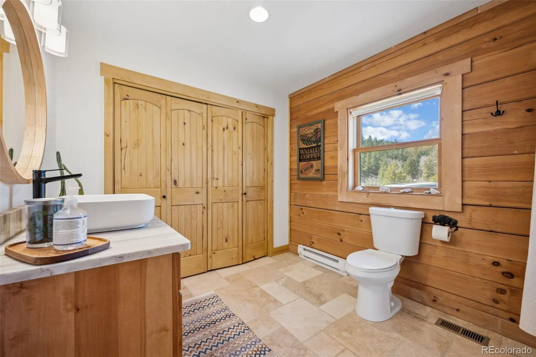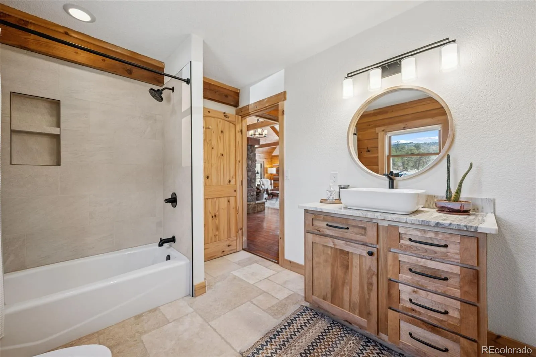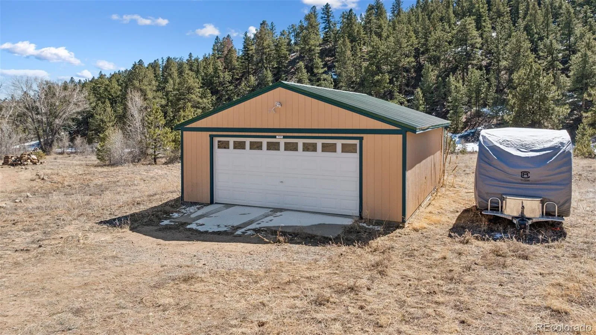Metro Denver Luxury Homes For Sale
Modern Log Home on 35 Acres with Unmatched Views & Privacy. Nestled within a gated mountain subdivision, this modern log home offers the perfect blend of rustic charm and contemporary comfort—all set on an expansive 35-acre lot with panoramic views of forested mountain peaks and Colorado’s famously blue skies. With private access to thousands of acres of public BLM land, outdoor adventure is just steps away. Crafted with high-quality D-log construction, this home retains classic log cabin appeal while delivering the energy efficiency of modern design. Step inside to a warm, inviting living room with a soaring vaulted ceiling, cozy fireplace, and massive windows that frame awe-inspiring mountain views. The custom kitchen boasts granite countertops, stainless steel sink and appliances, and a spacious walk-in pantry/laundry room. The large primary bedroom suite is a true retreat, complete with a fully remodeled spa-like bathroom featuring a marble double vanity, a luxurious travertine tile shower, heated floors, and a heated towel rack. Guests will enjoy the comfort of the second bedroom with easy access to the beautifully updated main hall bathroom—also finished with travertine tile and marble accents. Recent upgrades include a gas forced air furnace, Cellphone booster, new ceiling fans, window blinds and a whole-house backup generator—ensuring comfort and peace of mind year-round. Step outside to enjoy over 430 sq ft of covered decking, plus an 8×24 rear deck with a motorized awning ideal for morning coffee or evening stargazing. Relax as you listen to wild turkeys in the spring and elk bugling in the fall, right from your deck. The property also features a 24×30 detached garage. Located just minutes from Cañon City and only 1.5 hours from Monarch and Breckenridge ski resorts. The ideal balance of seclusion, convenience, and year-round adventure.


