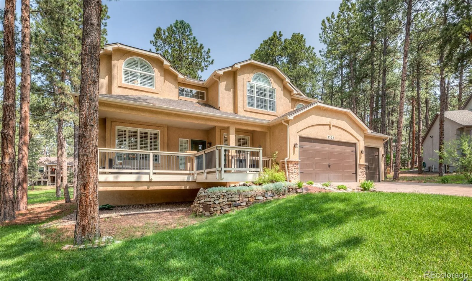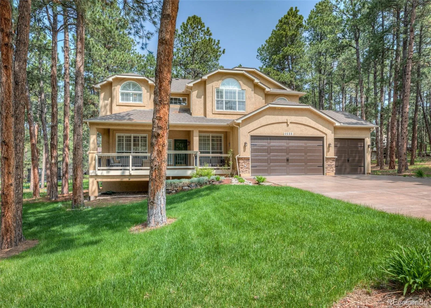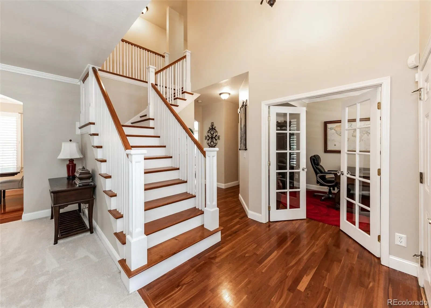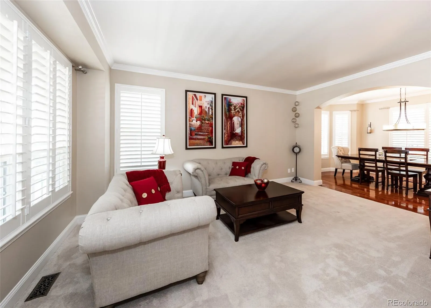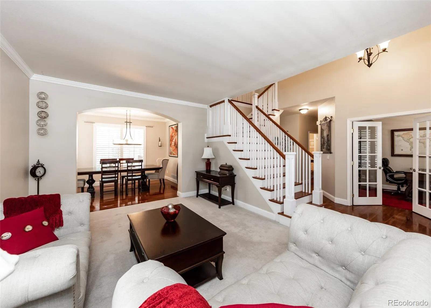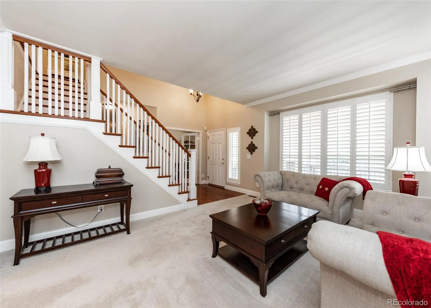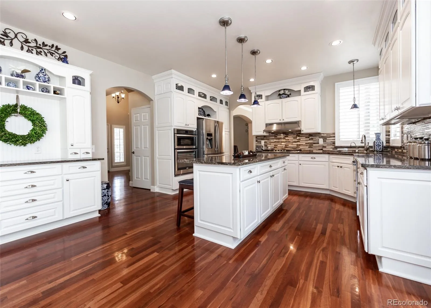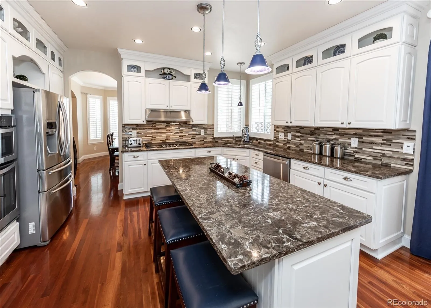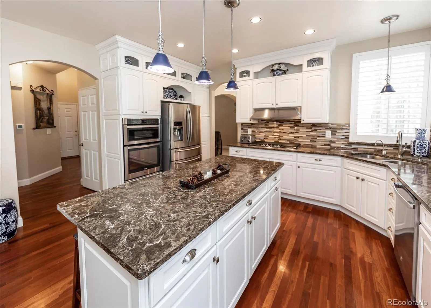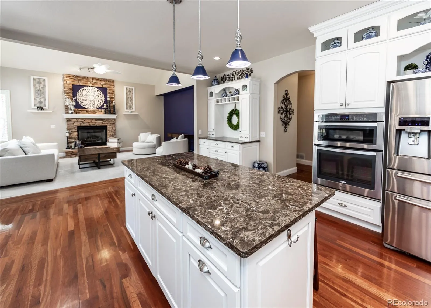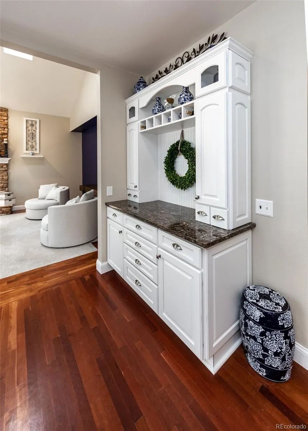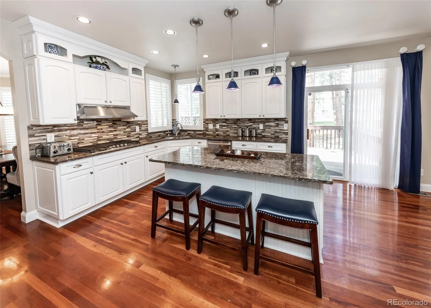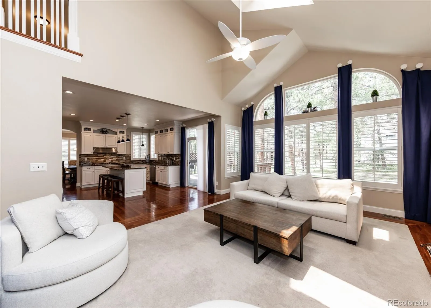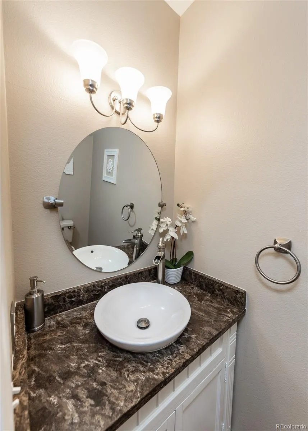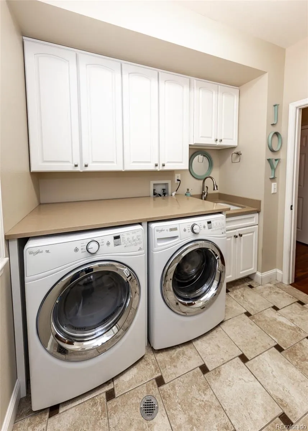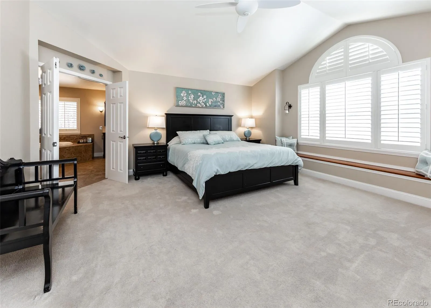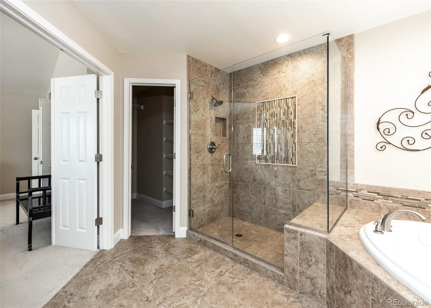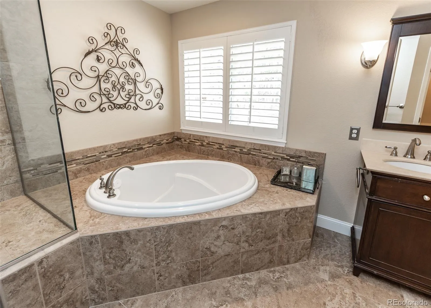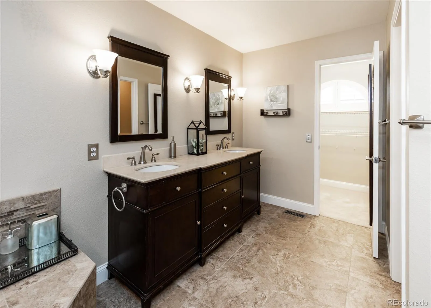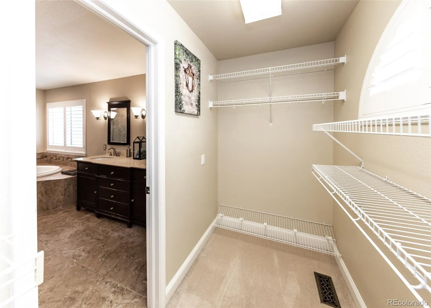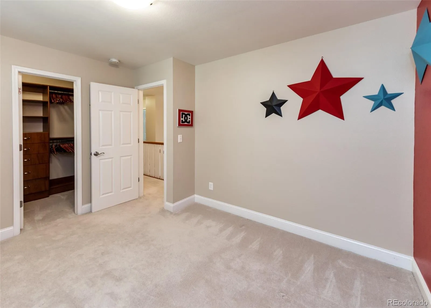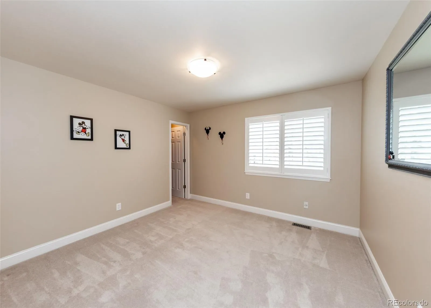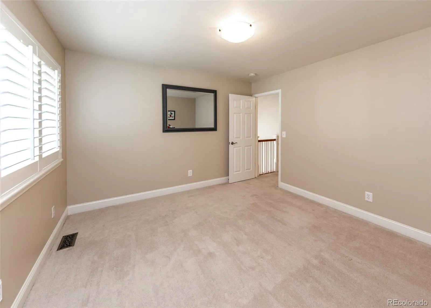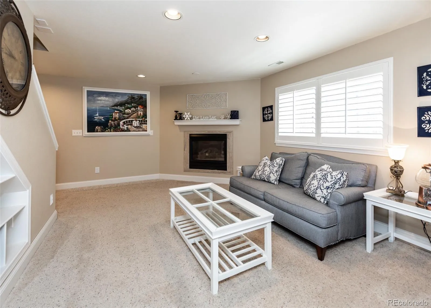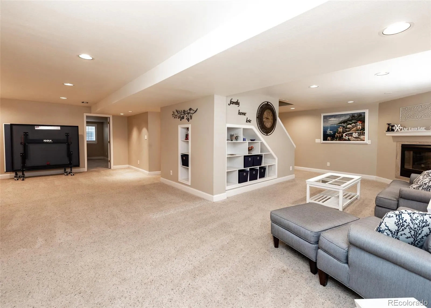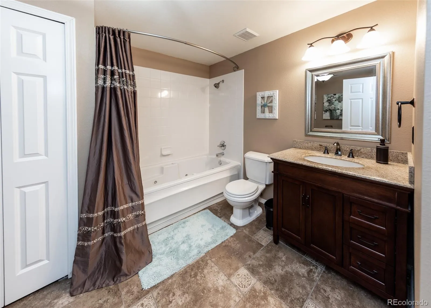Metro Denver Luxury Homes For Sale
Immaculate Custom Two Story on Large Wooded Lot located in desirable Fox Run. Large, covered front porch overlooks a queit Cul-de Sac. Easy access to hiking/biking trail and Fox Run Park. Beautiful formal entry-way features cherry hardwood floors and a magnificent cherry staircase. The gourmet kitchen has been completely updated. Featuring high-end cabinets, kitchen island, upgraded appliances, stone counters, island, walk-out to large deck and extra built-ins throughout. Adjoining Great room features a stone gas fireplace and two-story ceilings. Formal dining room with cherry hardwood floors and a large bay window adjoins the formal living room. Private study, half bath and a laundry room with built-in cabinets and sink complete the main level. The upper level boasts a large Master suite which is accessed through double french doors. Enter the fully updated five piece master bath through the double french doors that features two walk in closets, large walk in shower and a garden tub. Three addional bedrooms, two with walk in closets and a updated three quarter bath complete the upper level. The professionally finished basemant features an additional family room with built-ins and gas fireplace, an additional game room large enough for a pool or ping pong table, large bedroom, storage area and an updated full bath with jetted tub. Fully irrigated large wooded lot that has been immacuately maintained. Walking and biking trail is accessed in the cul-de-sac which connects with Fox Run Regional Park. Close to shopping and restaurants. This home has been completely updated and impeccably maintained inside and out. Custom Plantation Blinds. Ready to move into and ready for a quick close.

