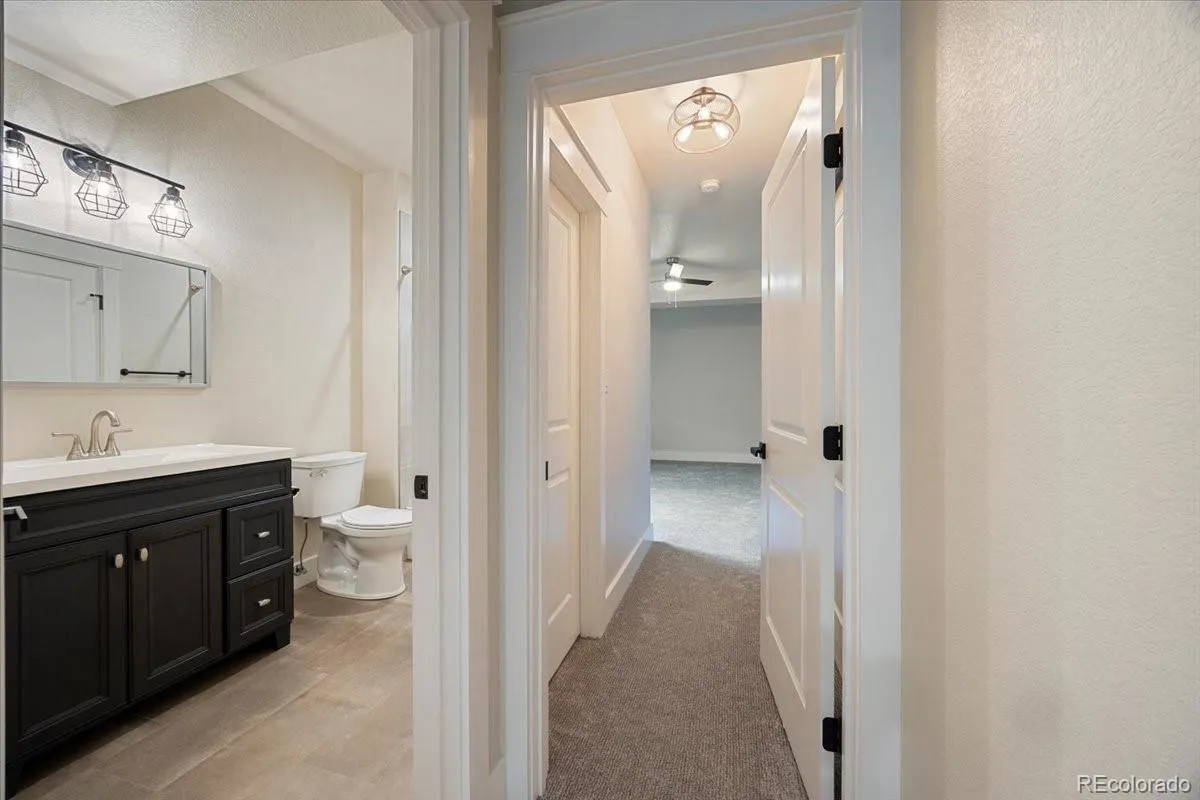Metro Denver Luxury Homes For Sale
Welcome to your dream retreat in the prestigious Davis Ranch community! This stunning custom home, set on just under 5 acres, offers an incredible blend of luxurious living, thoughtful upgrades, and breathtaking views of Pikes Peak. Meticulously maintained inside and out, this property perfectly balances comfort, style, and functionality. Step inside to discover a unique, thoughtfully designed floorplan that is both inviting and versatile. The home features three cozy fireplaces, creating warm, ambient settings perfect for relaxing evenings or entertaining guests. High-end finishes, custom touches, and attention to detail are evident throughout every room. The chef’s kitchen is a true centerpiece, showcasing upgraded appliances, ample custom cabinetry, and a large island ideal for meal prep and casual dining. This expansive lot also allows space to add a barn, extra garage, or ADU—making it ideal for those seeking flexibility and room to expand. Water rights are included, a rare and valuable asset in this area, and will be transferred via quit claim deed at closing. The rights total 0.55-acre feet, including 0.27 for household use, 0.25 for up to 4,300 sq. ft. of lawn area, and 0.03 for a maximum of two horses—perfect for those who dream of blending modern luxury with rural charm. The luxurious primary suite offers a private sanctuary with a spa-inspired ensuite and walk-in closet. A built-in safe room provides peace of mind, while the drive-through garage adds convenience and functionality rarely seen in a home of this caliber. Enjoy the low-maintenance turf yard and upgraded privacy features that make outdoor living serene and effortless. With awe-inspiring Pikes Peak views, open space, mature landscaping, and room to grow, this property is a rare opportunity to own a truly exceptional piece of Colorado.





















































