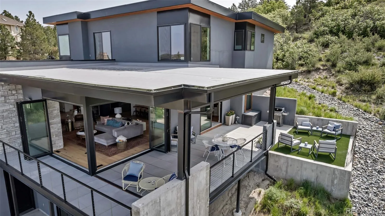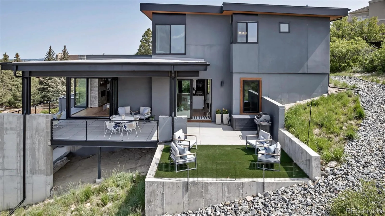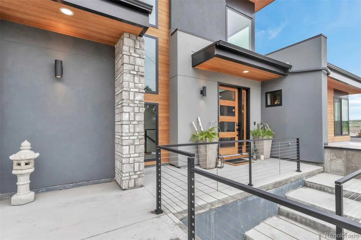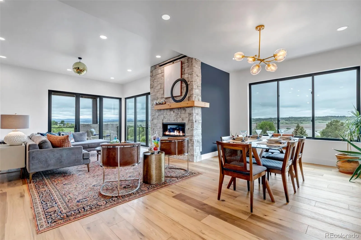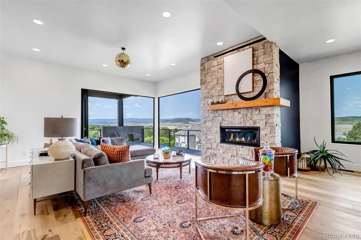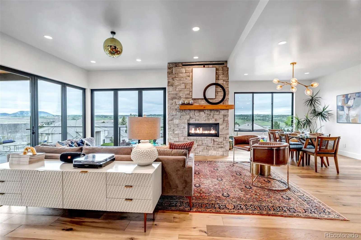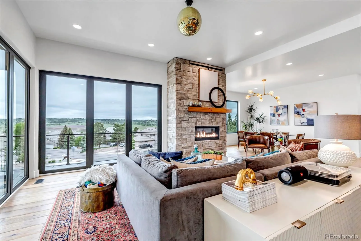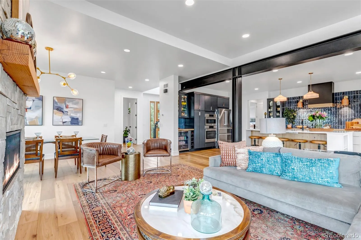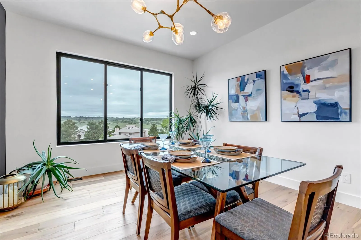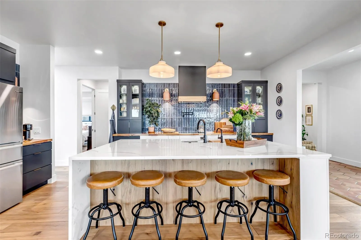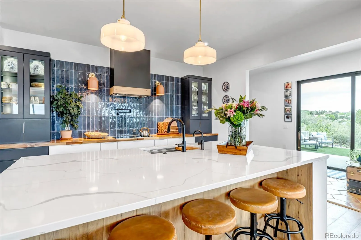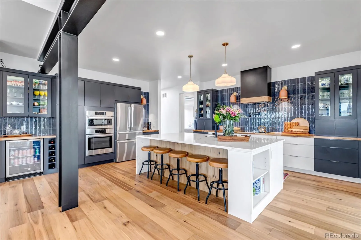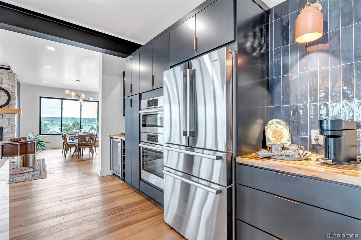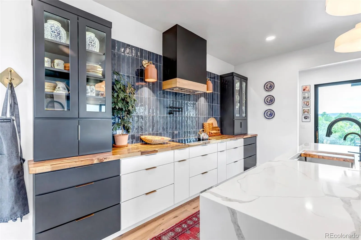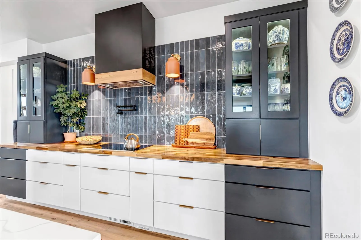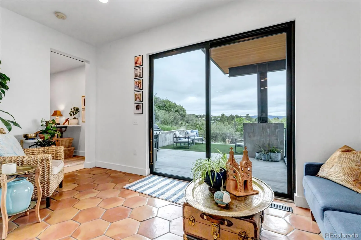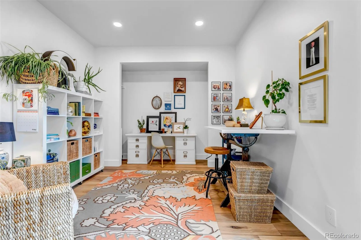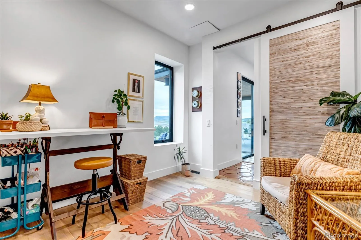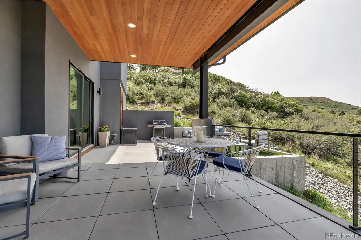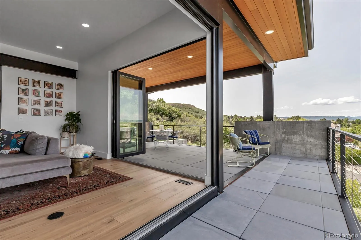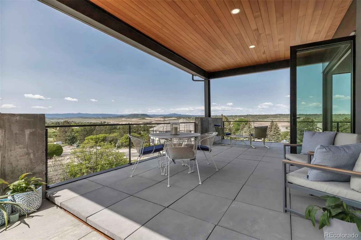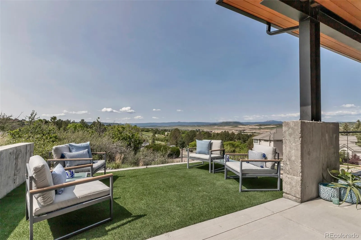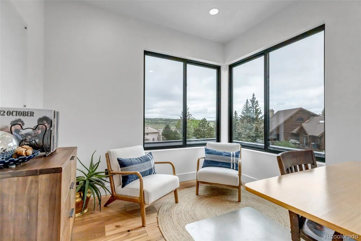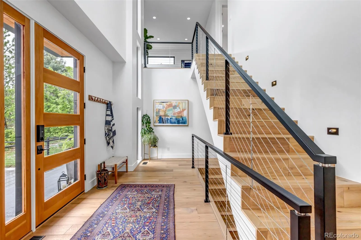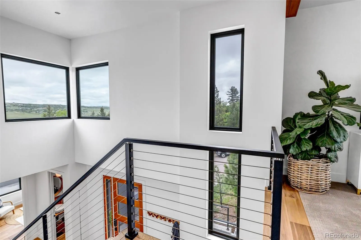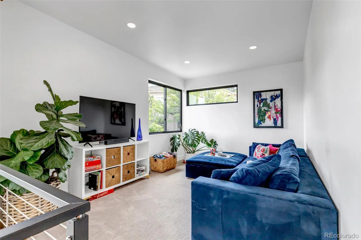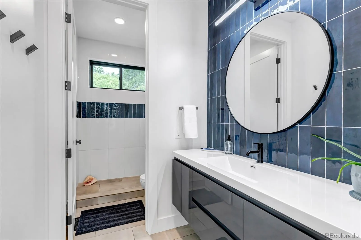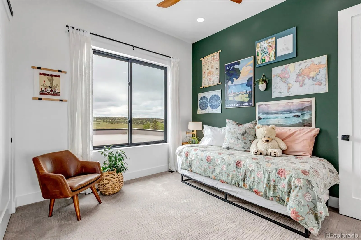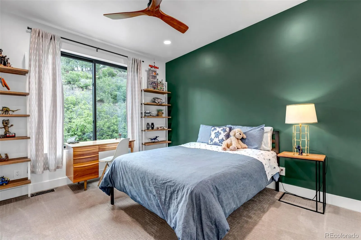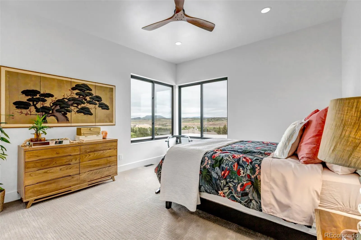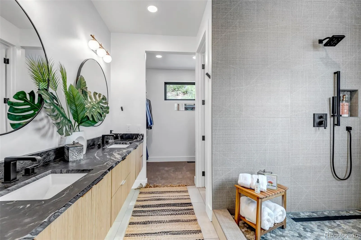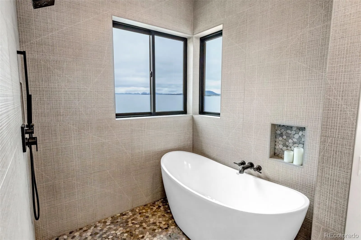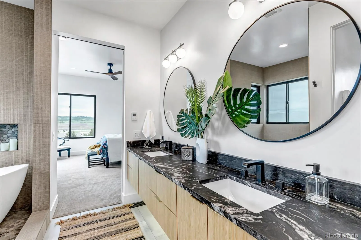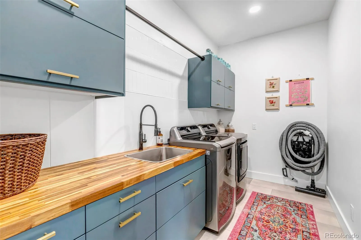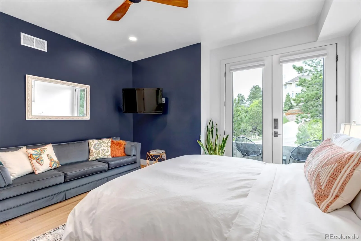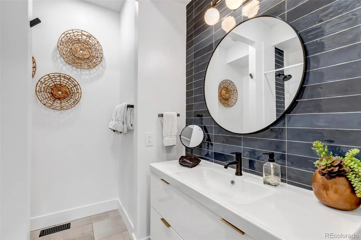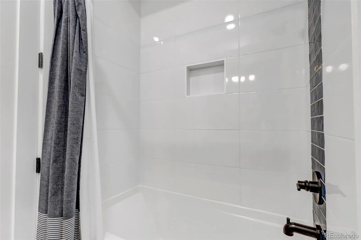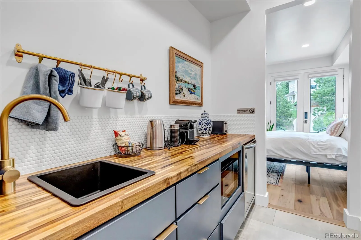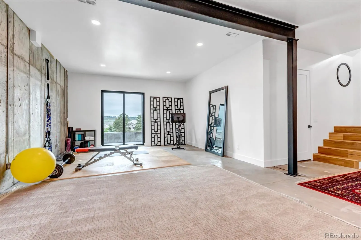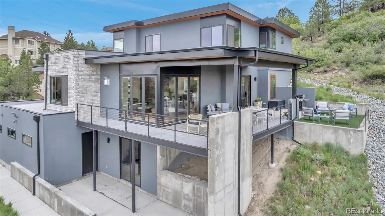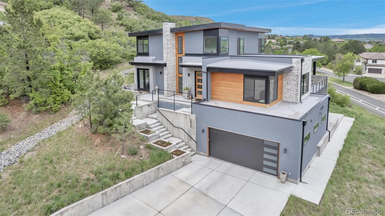Metro Denver Luxury Homes For Sale
Perched on a premier corner lot overlooking the Plum Creek Championship Golf Course, this 2022 custom home—designed by an award-winning Denver architect—offers a rare fusion of modern elegance and Colorado’s natural splendor. Perfectly positioned on 0.41 acres, this hillside retreat boasts uninterrupted viewing of Pikes Peak, the Front Range, and Devil’s Head, all framed by native open space teeming with wildlife.
Inspired by Mid-Century Modern design, the residence features clean architectural lines, high ceilings, and expansive tri-fold glass doors blurring the line between indoor and outdoor living. A wraparound deck invites al fresco entertaining against a backdrop of breathtaking sunsets and exhilarating mountain vistas.
The heart of the home is a chef-caliber kitchen with a dramatic waterfall island, top-tier appliances, and designer fixtures. The great room’s statement fireplace, bathed in natural light, anchors the open living space in warmth and sophistication.
A private MIL suite with separate entrance, kitchenette, and en-suite bath offers ultimate flexibility for guests or multigenerational living. Additional main-level highlights include a sun-drenched office, a Southwest inspired sunroom, and a versatile den.
Upstairs, a second primary suite indulges with panoramic views, a spa-inspired bath, and a generous walk-in closet. Two additional bedrooms and a stylish full bath flank a spacious loft retreat. The partially finished lower level—with soaring ceilings—is plumbed and ready for a home spa, sauna, or custom expansion.
Set in the heart of coveted Castle Rock, with golf, trails, parks, and pickleball nearby, this home is a modern sanctuary where luxury meets lifestyle.


