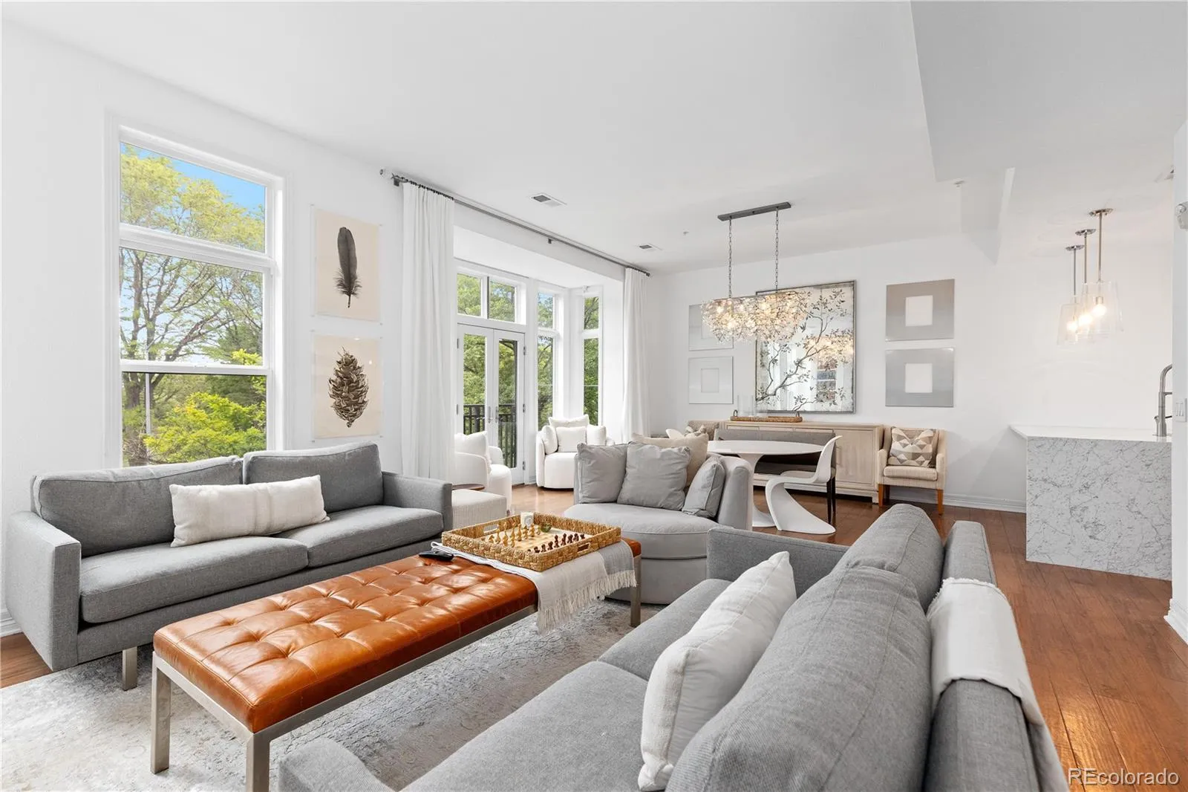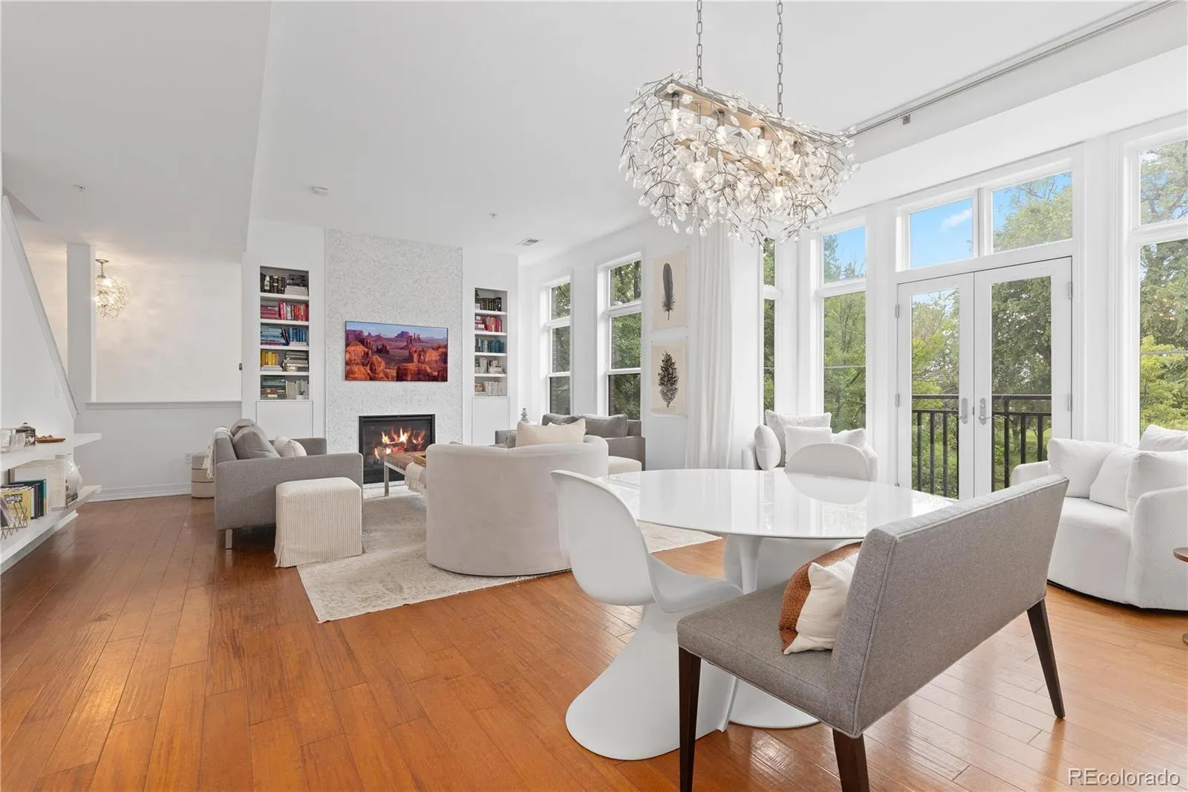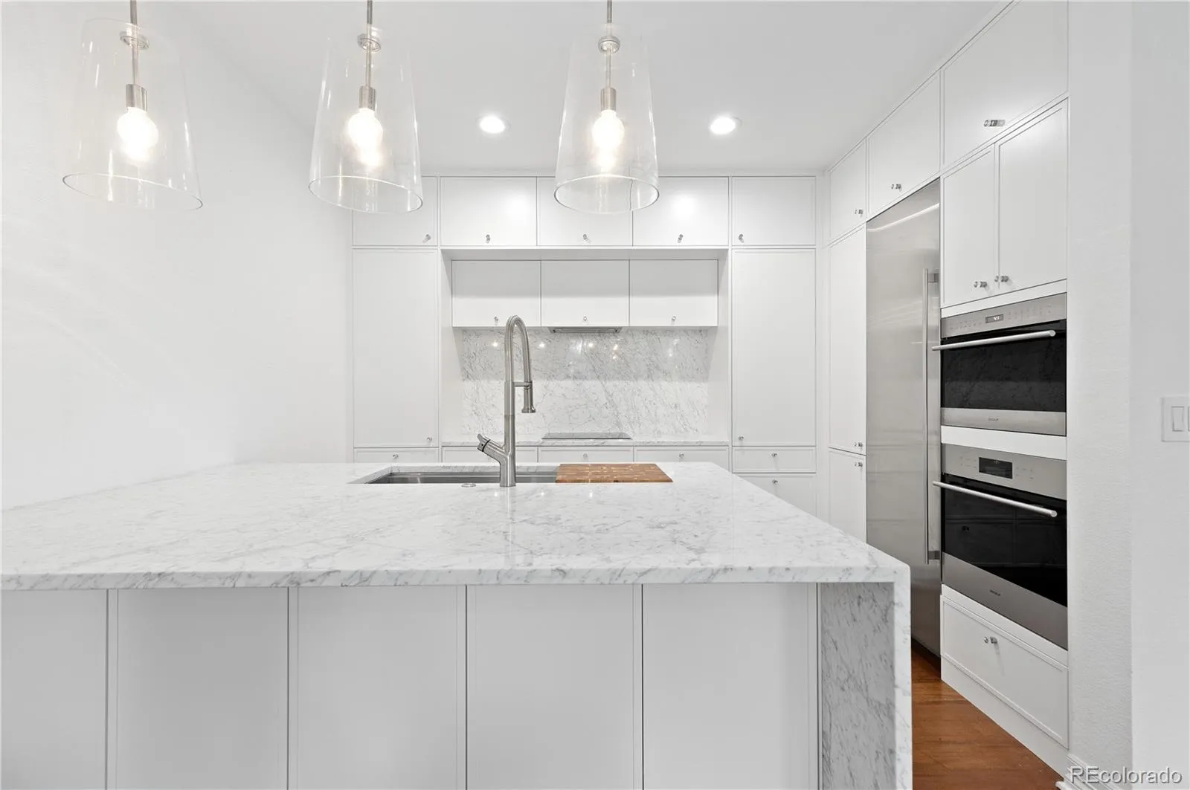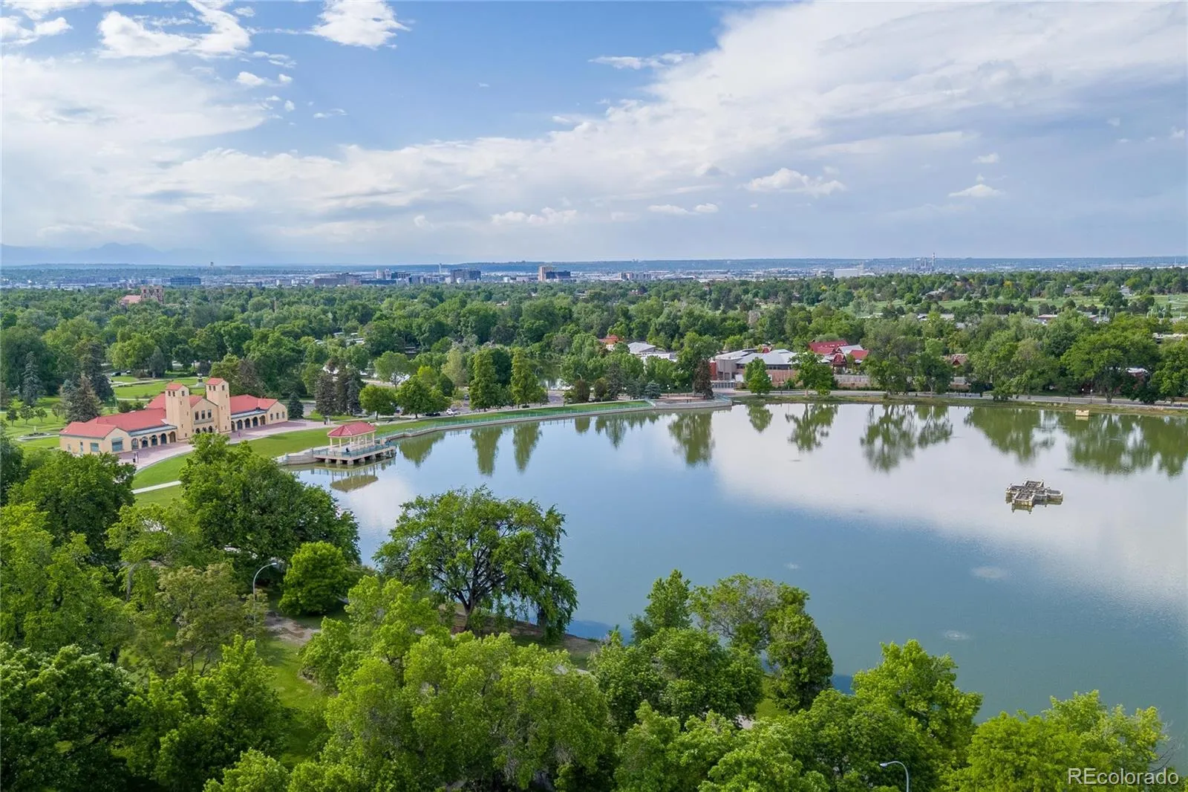Metro Denver Luxury Homes For Sale
Indulge in sophisticated city living with this exquisite luxury townhome, perfectly positioned directly across from Denver’s iconic City Park! Offering unobstructed views of lush parkland, the mountains, and skyline beyond, this impeccably designed residence blends timeless elegance with refined modern style.
Step inside to a private entry that opens to an expansive, light-filled second level where floor-to-ceiling windows frame the view. The open-concept living area boasts custom built-in shelving surrounding a sleek contemporary fireplace, with a charming Juliet balcony that adds a touch of European grace to the dining space. The kitchen is a true culinary masterpiece—outfitted with striking marble waterfall countertops, state-of-the-art Wolf/Sub-Zero appliances, Ruvati workstation/chef prep sink, breakfast bar, and cabinetry designed for both functionality and beauty.
Ascend to the upper level to find a serene primary suite, an elegant retreat featuring custom closets, a sunlit window alcove, and a private five-piece spa bath. A spacious guest suite with a private en-suite bath offers luxurious accommodations for all.
The crowning feature of this home is the private rooftop terrace—an entertainer’s paradise with breathtaking panoramic views of the city skyline and snowcapped peaks. Whether hosting under the stars or enjoying peaceful mornings, the rooftop experience is unparalleled.
Resort-style amenities in this premier building include 24/7 concierge service, a state-of-the-art fitness center, movie/screening room, sauna, pool deck with hot tub, fire pit lounge, wine storage and tasting room, private event club rooms, business center, and ample guest parking. Two deeded parking spaces are included.
Just minutes from downtown and steps to the Denver Zoo, Museum of Nature & Science, and premier dining, shopping, and entertainment, this pet-friendly residence offers a rare blend of exclusivity, lifestyle, and location. Welcome to luxury redefined.





















































