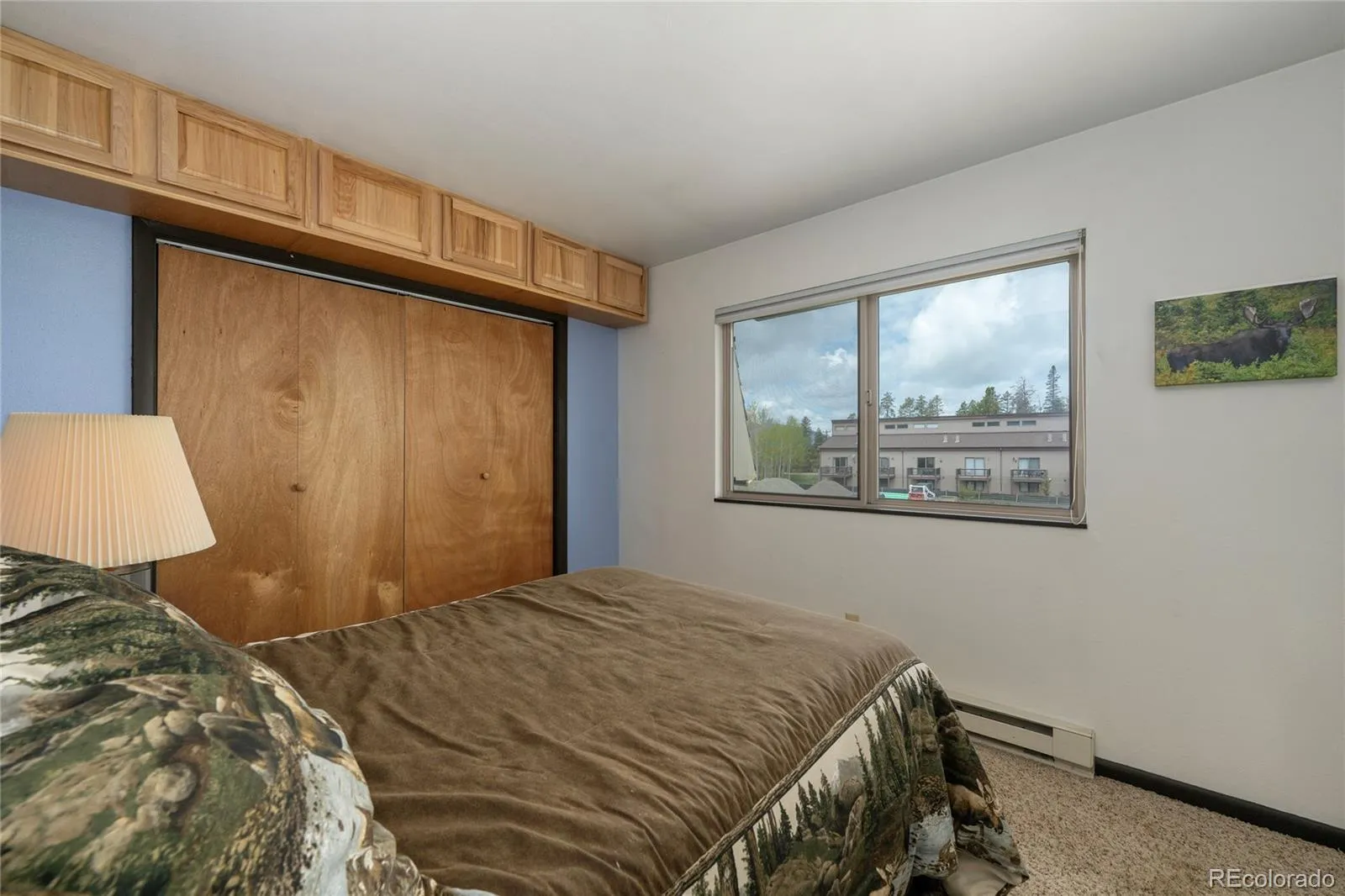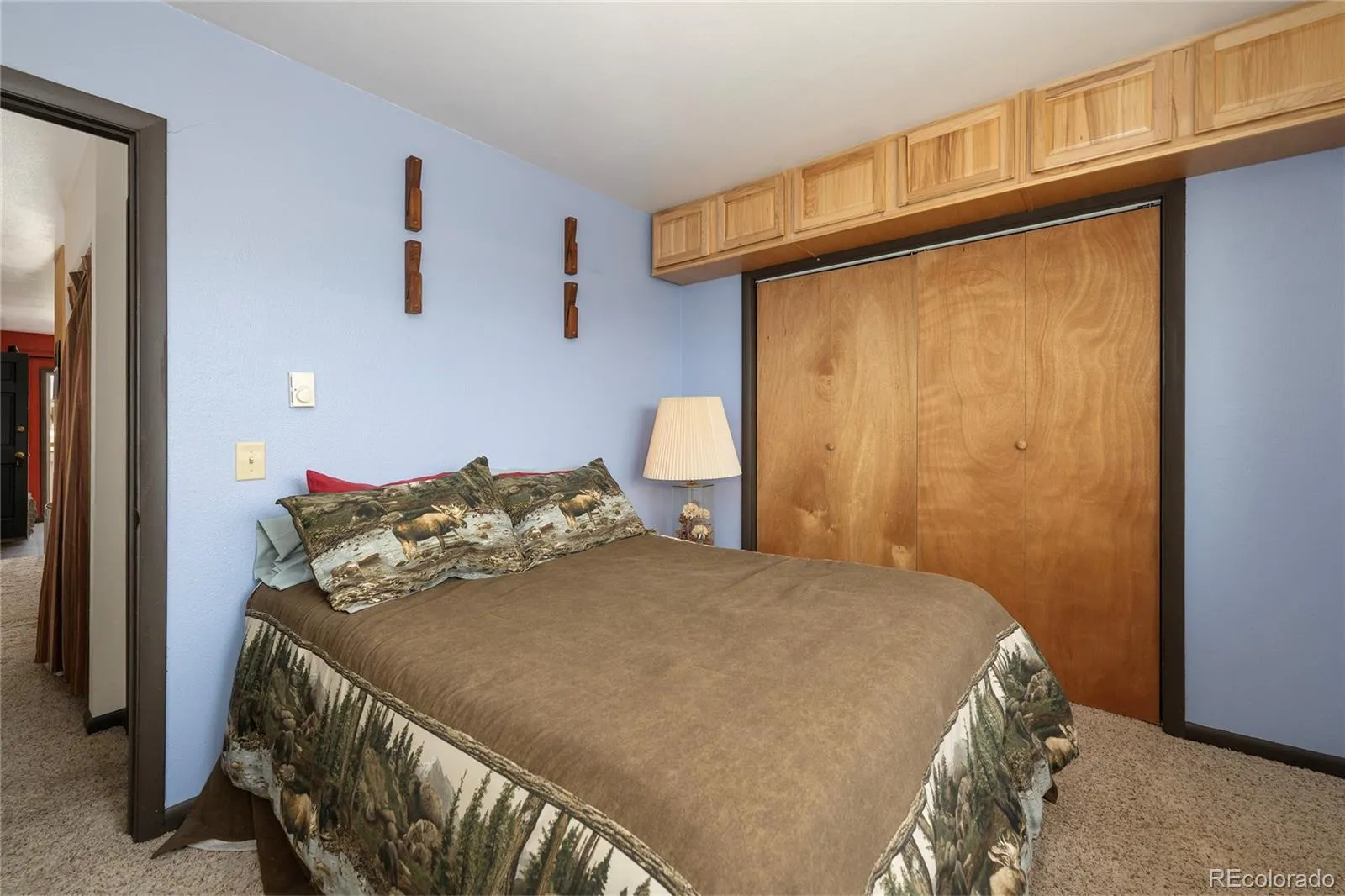Metro Denver Luxury Homes For Sale
Top story end unit with a view – this unit is hard to beat! This 2 bed 1 bath condo has been remodeled and updated giving it a ‘cabin’ feel with the ease of a condo. Upon entering the unit you walk into the open living room kitchen space that is filled with natural light thanks to the southeast facing sliding glass door. The real wood fireplace frames in the rock mantle helps create a cozy cabin ambiance. Wood paneling at the eat-in kitchen counter further continue the cabin feel throughout the space. Pine cabinets in the galley kitchen provide ample storage space while under cabinet lighting illuminate the countertops for cooking convenience. Just down the hallway is an in-unit stacked washer & dryer next to additional storage space. The primary bedroom comes with a comfortable king size bed, dresser, and end tables while the built-in closet organization allow for maximum storage efficiency for your personal belongs. The second bedroom features a full sized bed, built-in closet organization and overhead cabinets for additional storage. The bathroom features a walk-in tiled shower with glass door giving a luxury feel to this cabin-feel condo. If you want some outside space simply walk back to the living room and through the sliding glass door onto the balcony. Stunning unobstructed views make for memorable sunrises, sunsets, or looking out towards Berthoud Pass, Winter Park Resort and the surrounding mountains. An outside storage locker is next to the entrance door providing a perfect place to store skis and some outdoor gear. Numerous clubhouse amenities including pool, hot tub, tennis court, and fitness center are a short walk away. The bus stop is across the street providing easy access to Winter Park Resort. This condo is nestled in an ideal location to enjoy all activities that Fraser Valley has to offer!






























