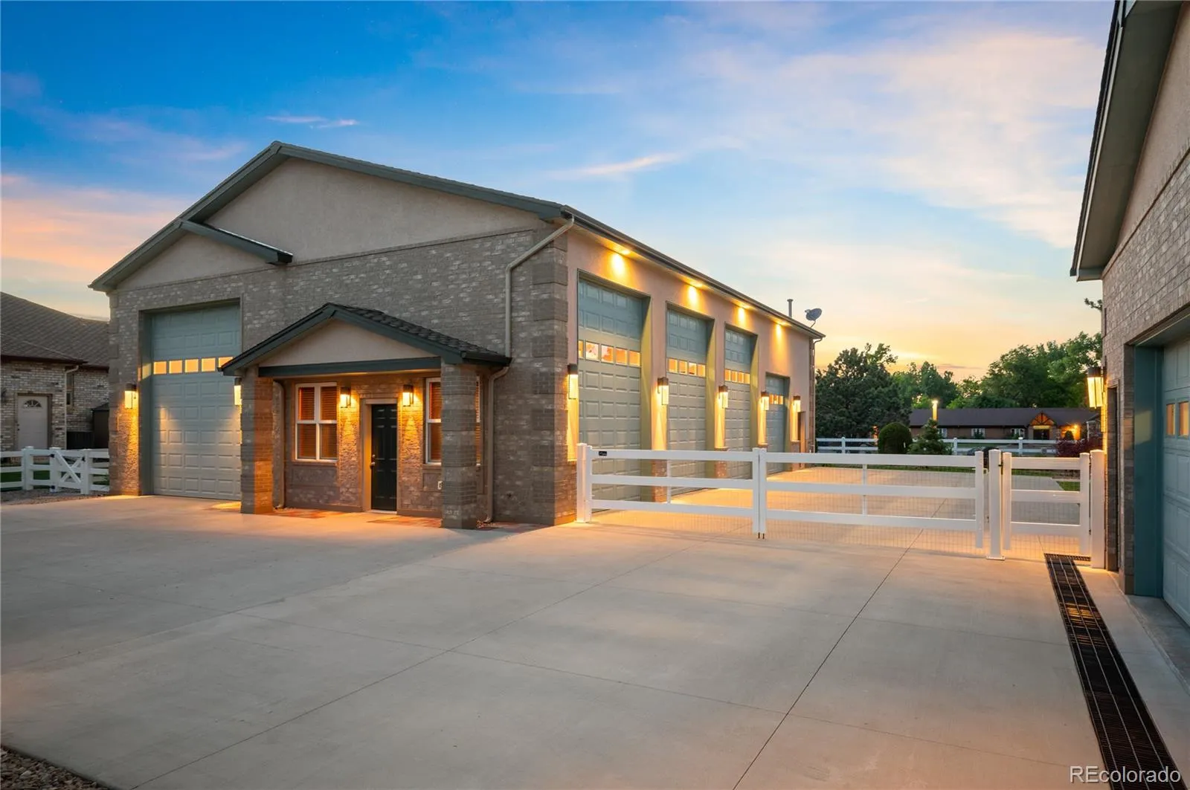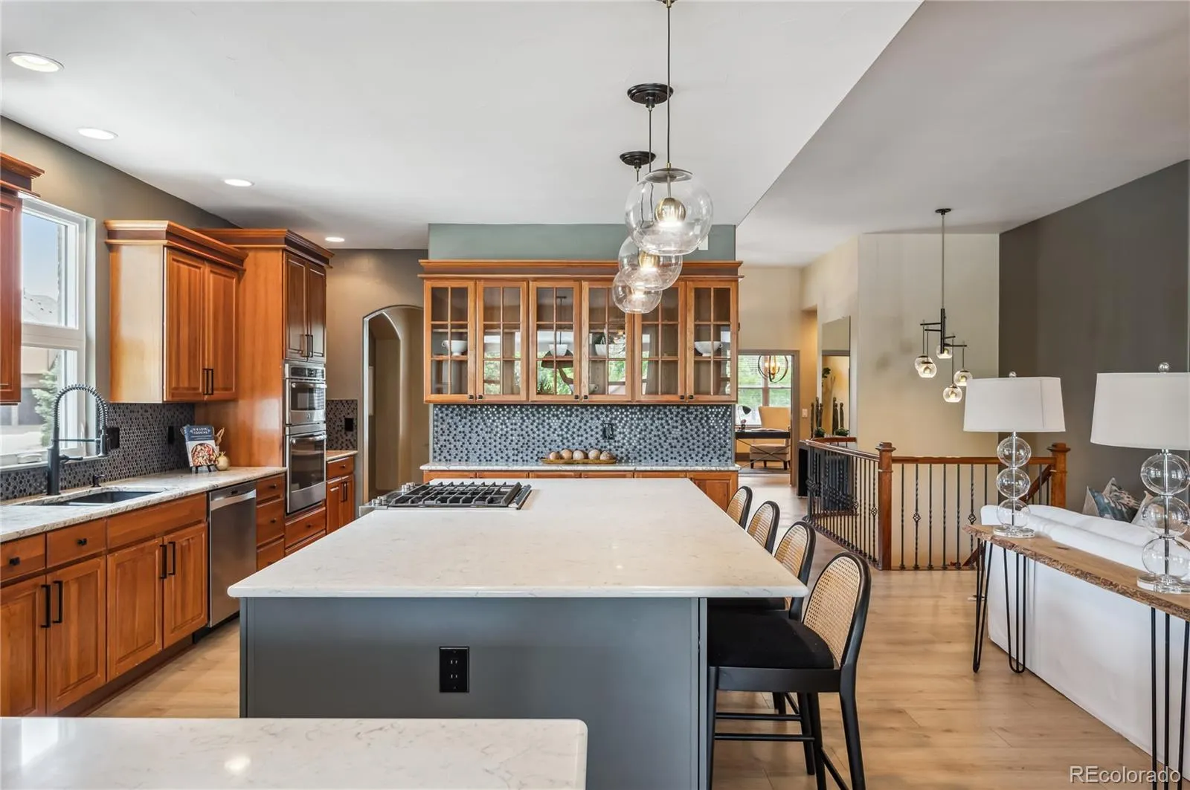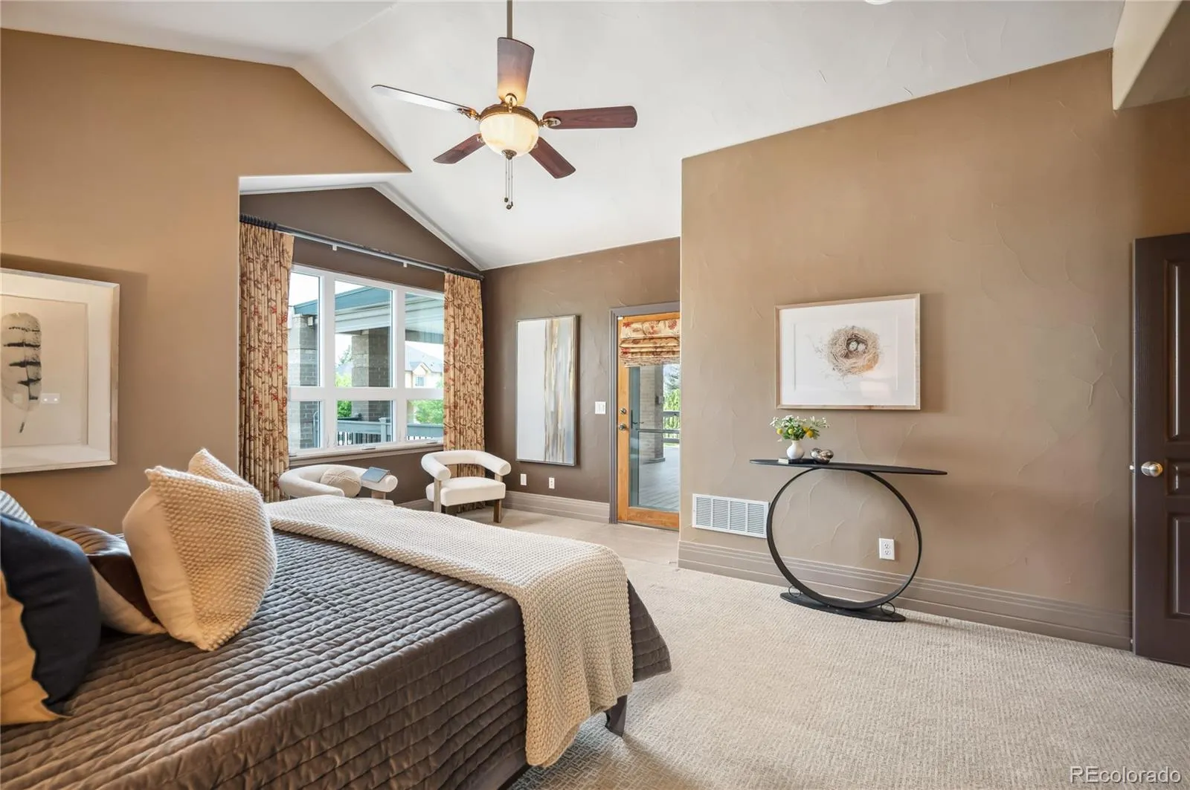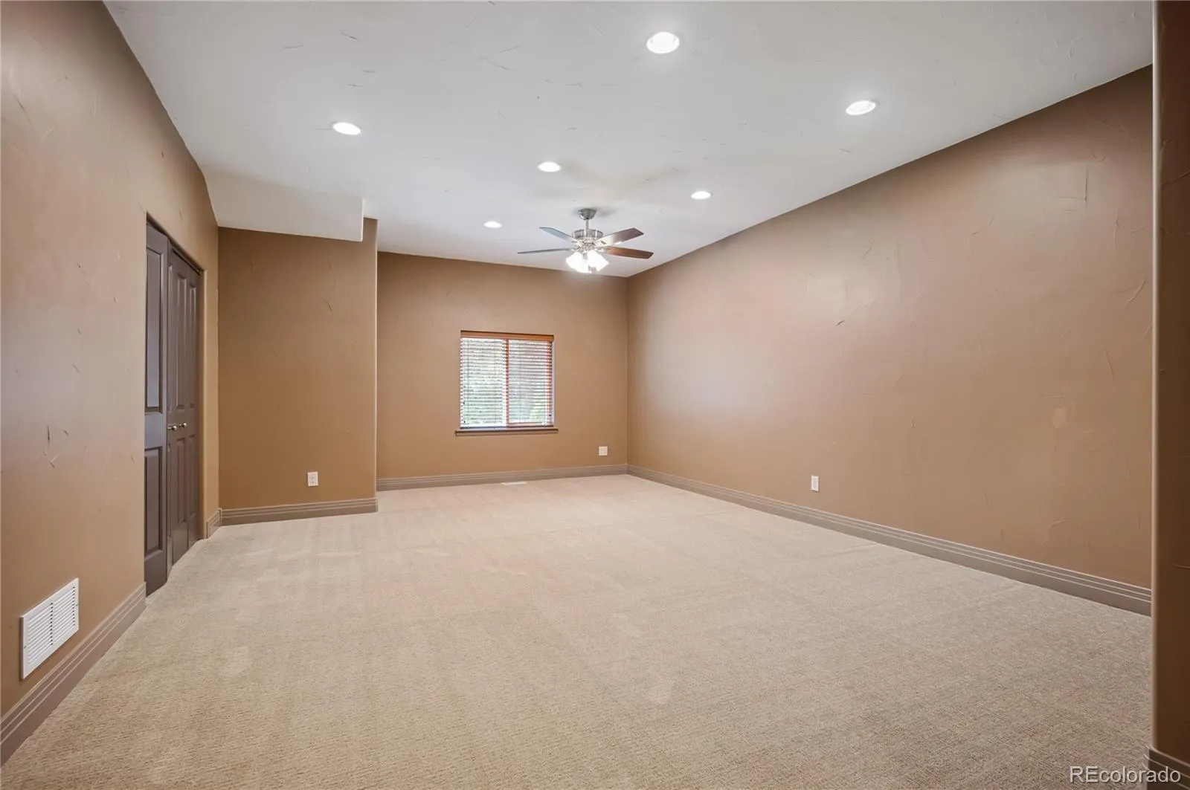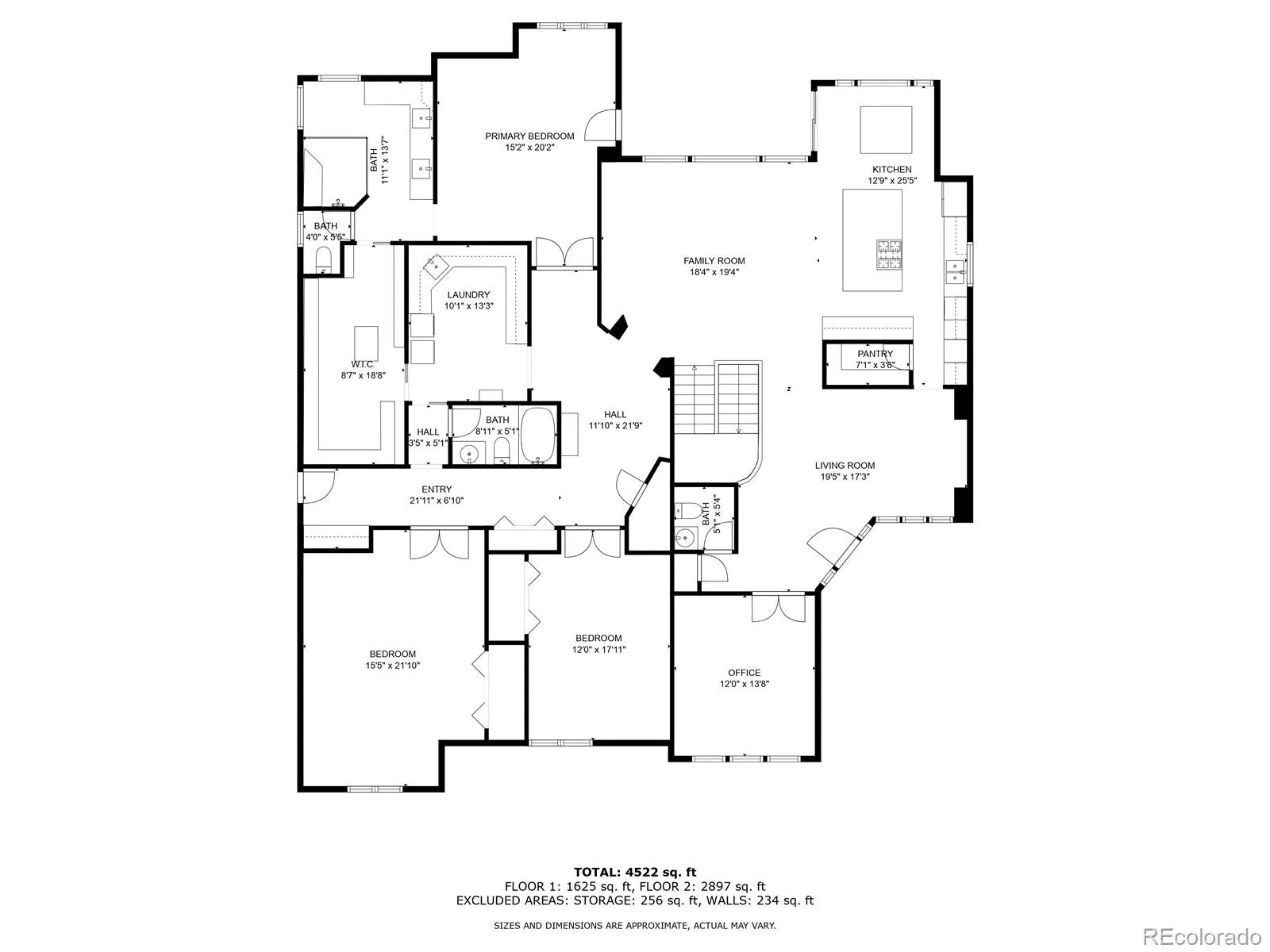Metro Denver Luxury Homes For Sale
Nestled in a quiet cul-de-sac of the Applewood Terrace community. This exceptional ranch-style home sits on a rare 0.61-acre double lot and offers timeless elegance, thoughtful updates, and unmatched versatility. The sprawling layout features tall ceilings, designer lighting, and a seamless blend of comfort and sophistication.
Enjoy a private office, formal dining, and an open-concept living and kitchen area ideal for entertaining. The chef’s kitchen impresses with double islands, quartz countertops, double ovens, gas cooktop, ample storage, walk-in pantry, and a butler’s pantry connecting to the dining room. A custom electric fireplace and picture window highlight the adjacent living room, with views of the covered deck and beautifully manicured yard.
The private Primary Suite includes vaulted ceilings, outdoor access, and a spa-like en suite bath with zero-entry shower, dual sinks, and quartz counters. A custom walk-in closet leads to a convenient laundry room accessible from the hall or suite. Two additional bedrooms and a full bath are located nearby, along with a finished 2-car garage.
The expansive basement offers a large secondary living area with gas fireplace, bar and dining space, two conforming bedrooms (one with en suite 3/4 bath), full bath, and finished storage with cabinets and fridge.
Step outside to your personal outdoor haven. Host unforgettable gatherings on the covered deck, grill year-round with the built-in outdoor kitchen, or relax around the custom gas firepit. On the west end of the property lies a rare and impressive 10-car finished garage—ideal for car collectors, creatives, or those needing flexible work and play space. Complete with vehicle lifts and ample built-in storage, it’s a dream setup for hobbyists and professionals alike.
Located just minutes from Applewood Golf Course, The Club at Rolling Hills, local schools, and easy access to I-70—this home blends peaceful living with convenient proximity to everything.












