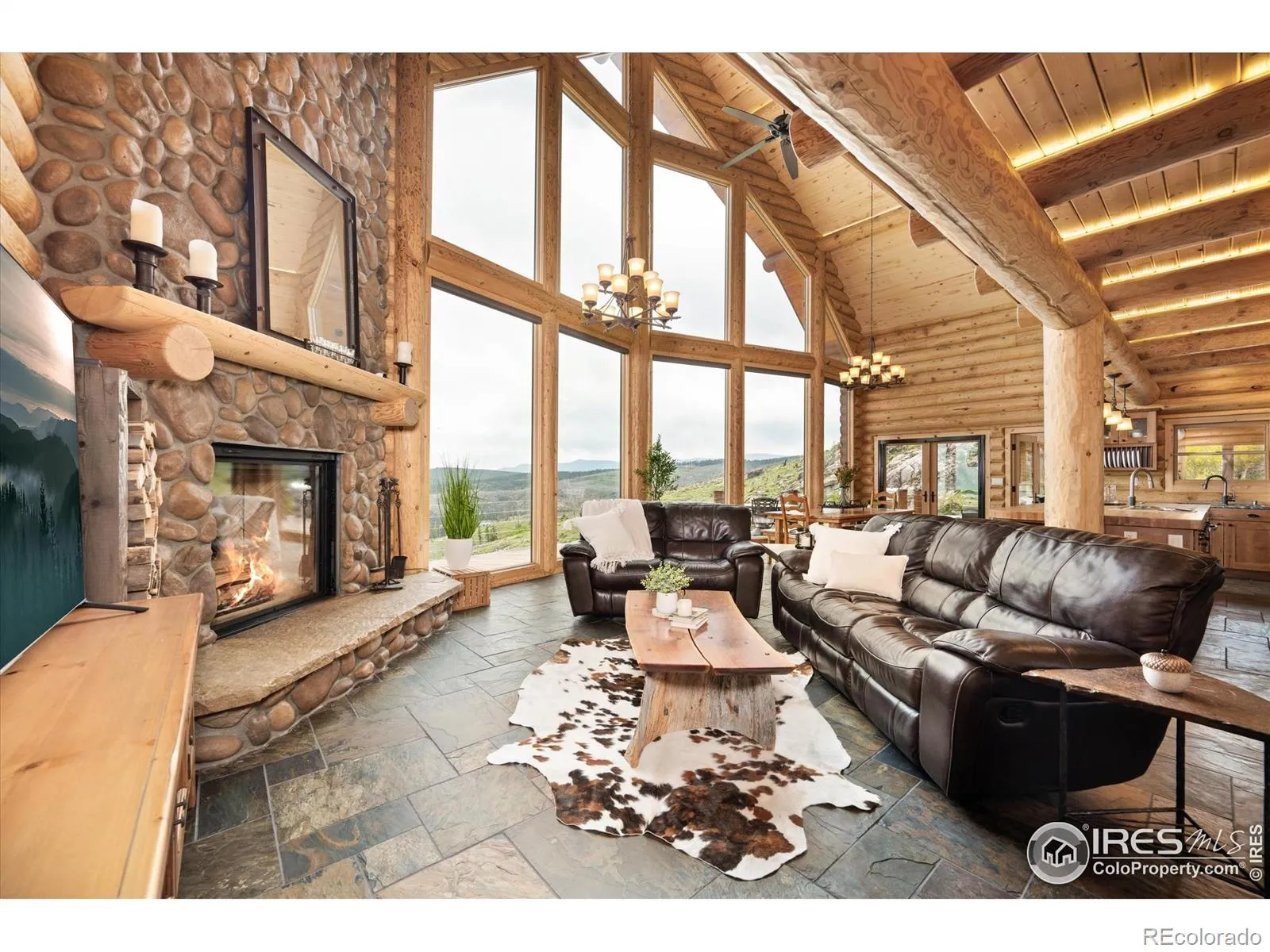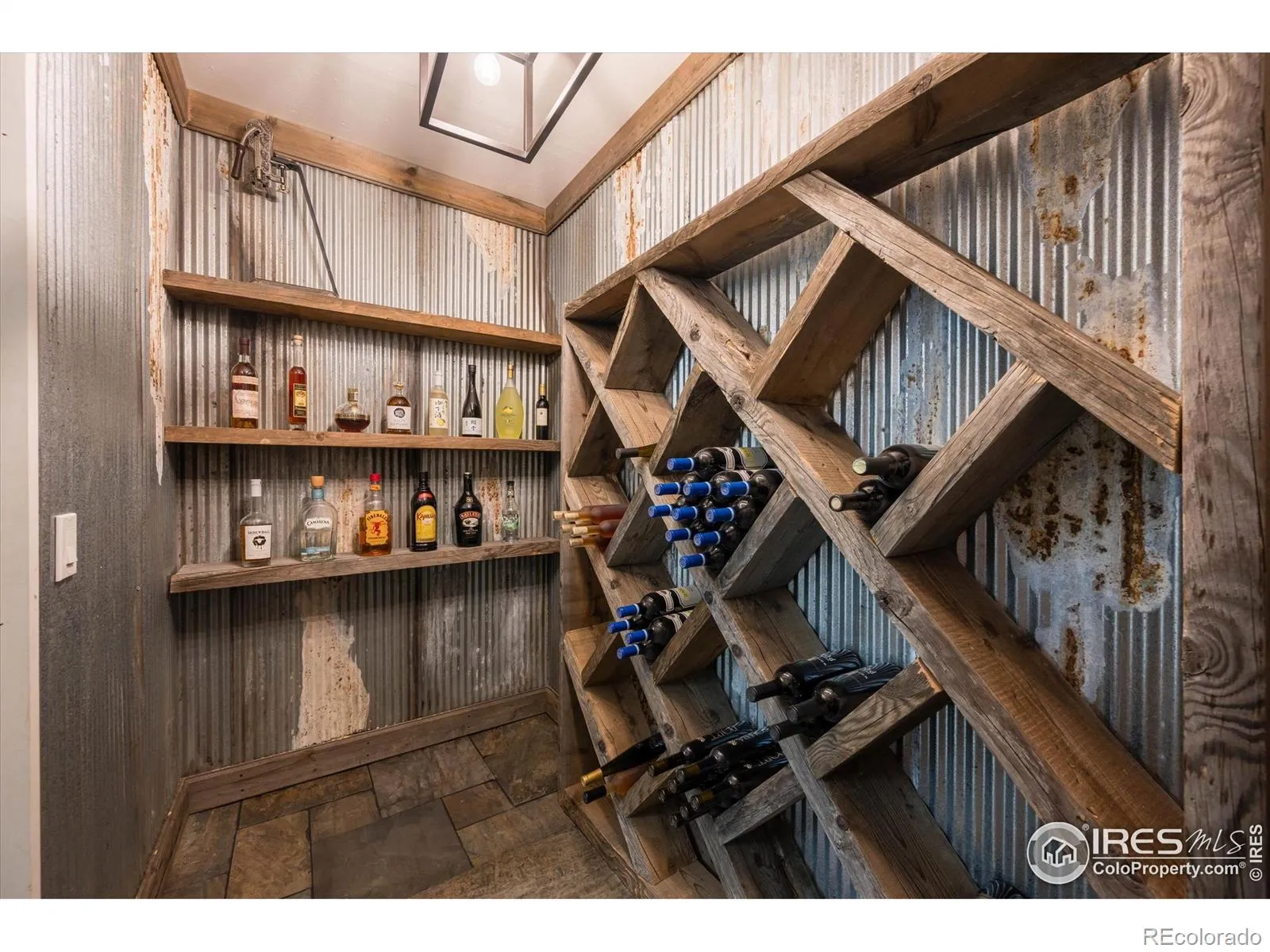Metro Denver Luxury Homes For Sale
Luxury meets elegance in this stunning log home made of Premium Douglas Fir logs. Thoughtfully crafted where no detail was left out. From the moment you arrive, the concrete driveway, finished with well placed brick wall, takes advantage of the natural rocks, and sets the scene for inside. Enter through a 3 season sunroom, your next vision will be the elegant living room where you are immediately inspired with the magnificient views through floor to ceiling windows. Walk out on a wrap around Trex deck and be amazed at the vistas of the rear of Horsetooth, into Redstone Canyon, all the way to Loveland. To the southwest the top of Longs Peak greets you. As you relax with your evening beverage watch the deer and other wildlife saunter by. Join us back in the expansive living room that keeps you warm w/the high-efficiency Renaissance Rumford wood fireplace. The gourmet kitchen features a Wolf steamer, and Wolf propane stove/oven w/custom river-rock exhaust hood, gorgeous alder cabinets, and plenty of counter space for you to create your latest culinary delights on granite counters and butcher block style island. Your primary bedroom brings the outdoors in with soaring vistas. French doors lead you to your private deck for morning coffee. His and Hers closets. Upper floor offers flex space for playtime, pool table, or theater room. Note the lighting along the logs in the ceiling. Walk-out basement has 3 beautifully finished bedrooms, and large bathroom w/double sinks. Hidden away is your wine cellar/cold storage, it remains at an ideal temperature. Your 5.6kW solar system results in avg $150/year back to you. A finished 1380 sq ft 6-car garage w/3 overhead doors, large windows, 50-amp power outlet for EV or RV. Come see this extraordinary quiet retreat, on 40 acres where you’ll feel so comfortable you won’t want to leave. In LaPorte, you’ll find groceries, cozy coffee shop, 4 restaurants, hardware store and gas station. Only 25 minutes to Old Town Ft Collins.











































