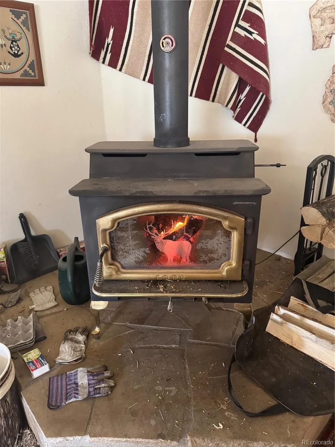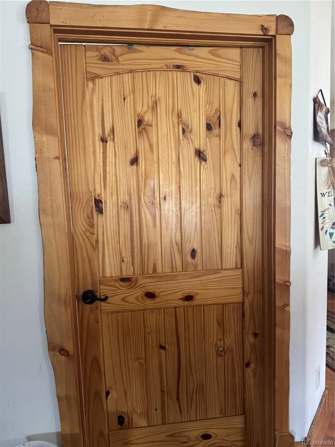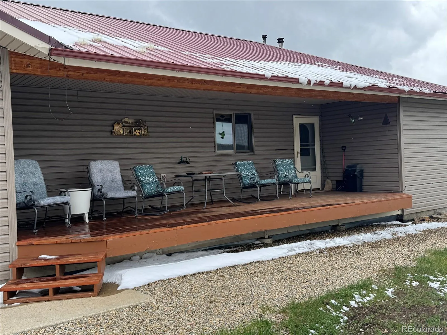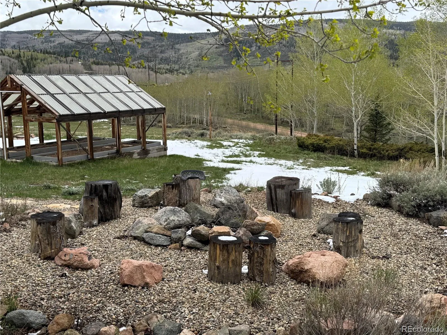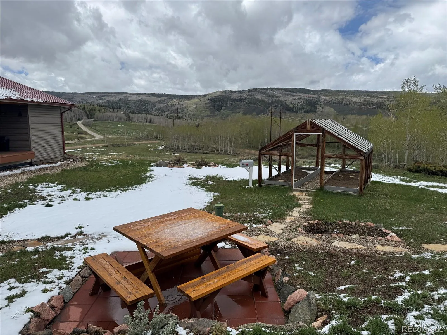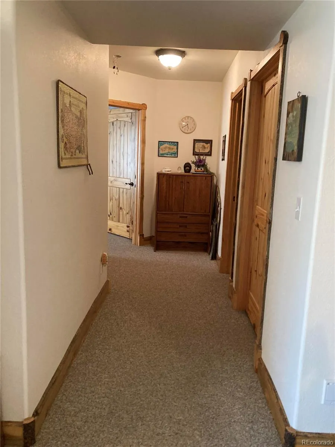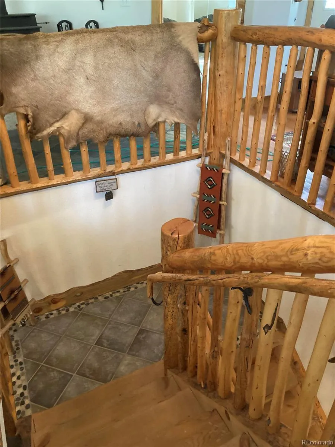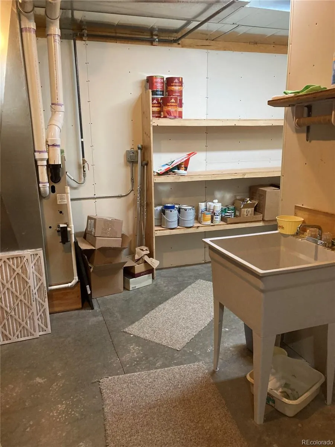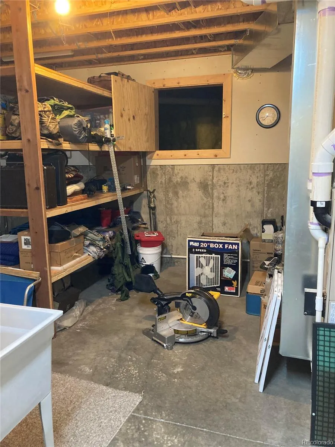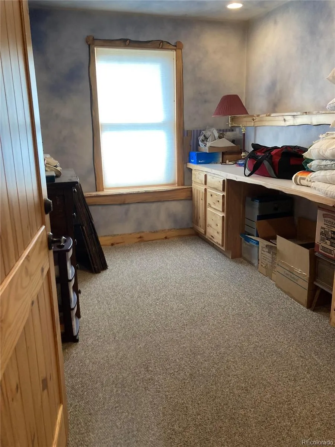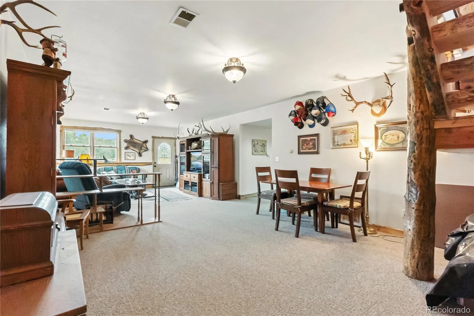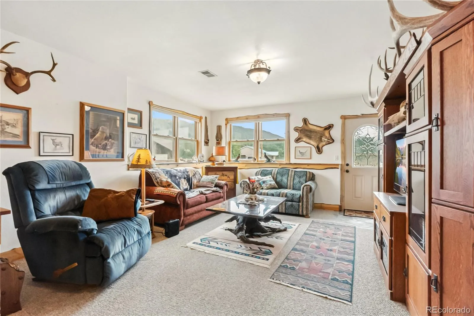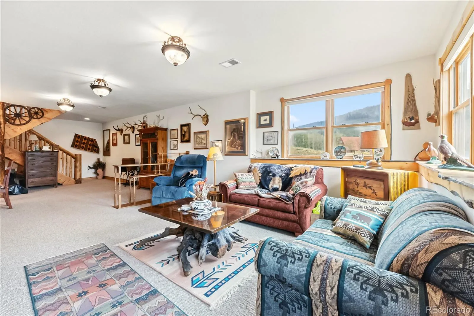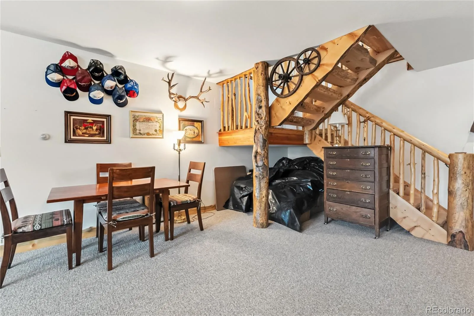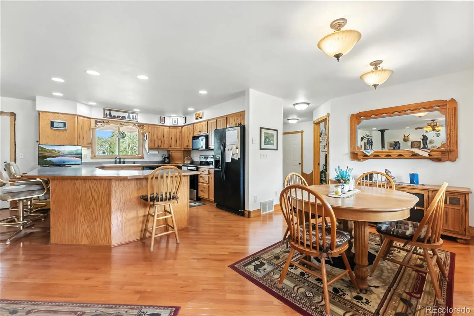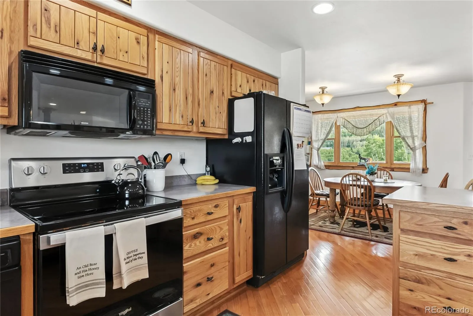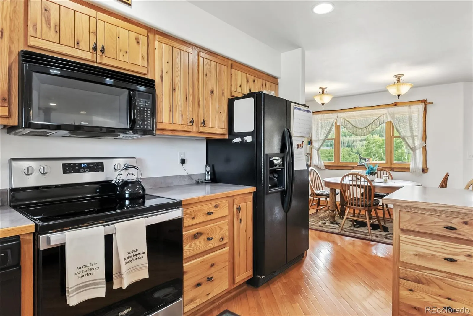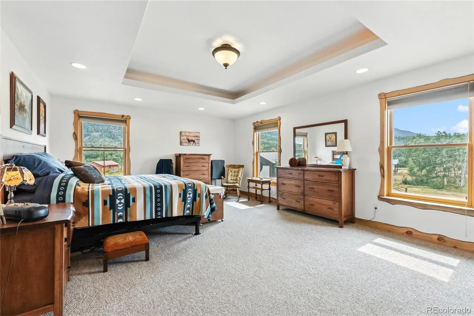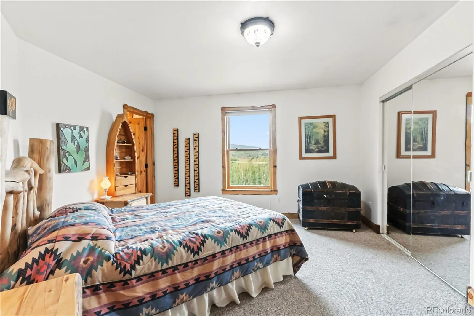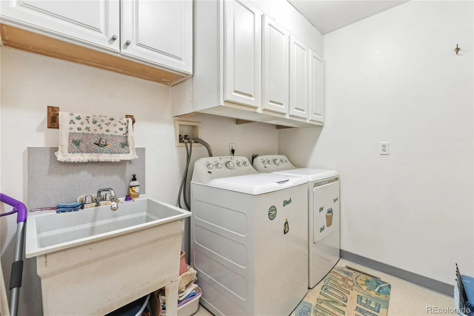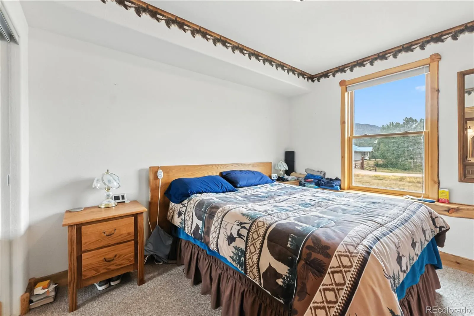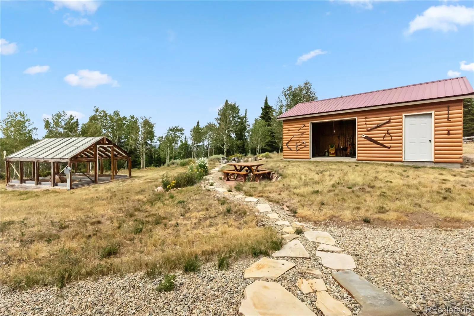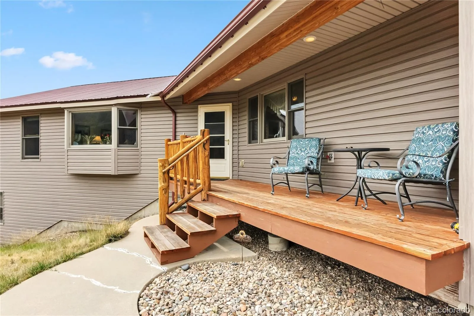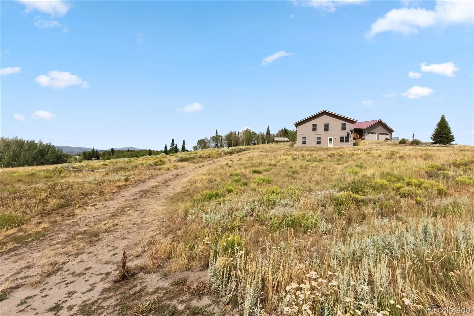Metro Denver Luxury Homes For Sale
Showings now starting as of 7/19
Step Inside a True Craftsman’s Ranch-Style Retreat
Welcome to this original builder’s home and it’s one-of-a-kind ranch-style home, where quality craftsmanship takes center stage. From the moment you enter, you’ll notice the extraordinary attention to detail—including a stunning open staircase that showcases an estimated 1,000 hours of custom woodwork.
Throughout the home, hand-carved, live-edge wood accents, doors, and frames add warmth and unique character that you simply won’t find elsewhere.
This property isn’t just beautiful—it’s designed for real life:
Massive 42’ x 36’ (8-car) tandum garage with a convenient one-car drive-through bay.
6 feet tall, 5’x8’ chain-link dog kennel, with doggy door access—perfect for your four-legged companions.
400 sq ft triple-door storage building provides ample space for gear, tools, toys and wood.
Outdoor Living Features:
10×20’ Canopy-Frame Greenhouse.
Fire Pit and Picnic Area.
5’x22’ Covered Front Porch and 5’x28’ Covered Back Porch.
Walk-Out Basement
Smart and Practical Amenities:
Two 40-gallon water heaters—perfect when the whole crew returns from a day of hunting or fishing.
Four out of five bedrooms include spacious walk-in closets.
Two primary bedrooms with full primary baths.
Paved roads within 200 yards of property line.
Fire-rated metal roof, with extensive fire mitigation already completed.
110/30 amp RV outlet with gravel RV parking.
Logs delivery can be arranged with reccomended company. There are 20 logs left or about a two years supply Plus what is already cut and stored in storage building.
190′ well producing 10 gallons per minute
Optional Equipment Available:
2017 Kubota BX2680 (26 HP) Tractor with LA344 Front Loader and 42″ Bush Hog attachment
Land Pride RCR1542 rotary cutter.
Black Diamond 25 ton wood splitter
Husqvarna Riding Lawn Mower (Petrol Operating)
Toro GTS 6 HP lawn mower.




