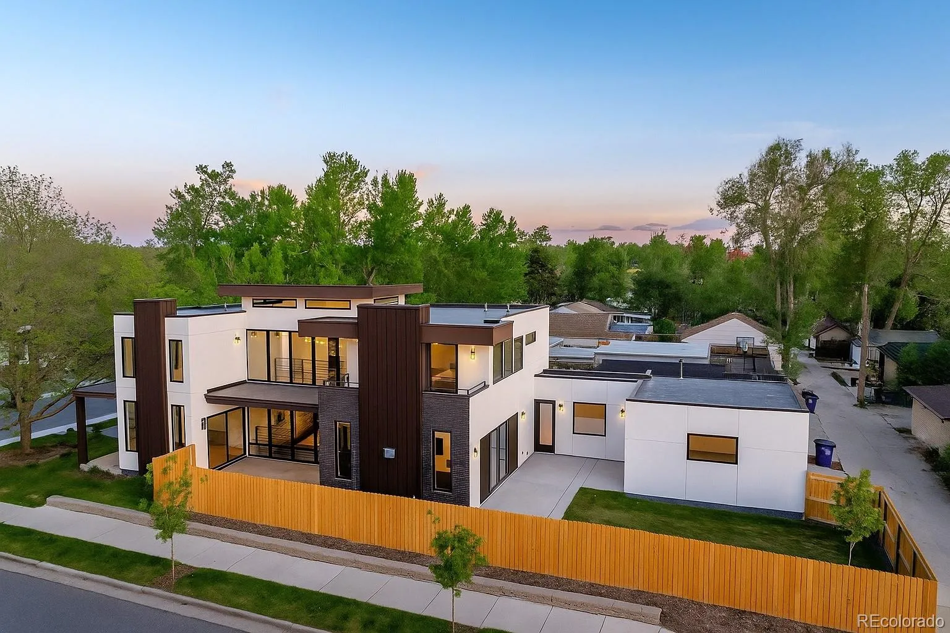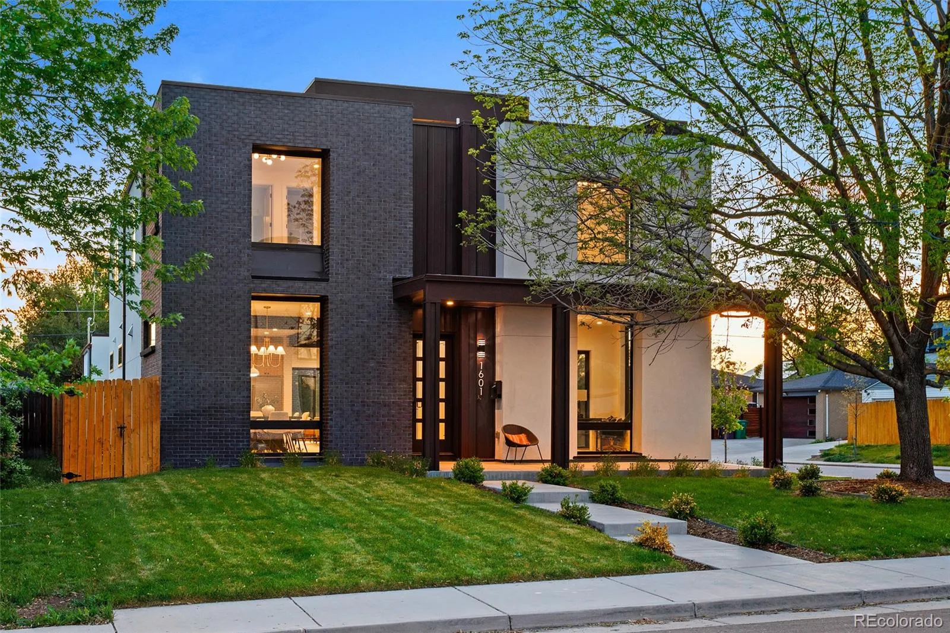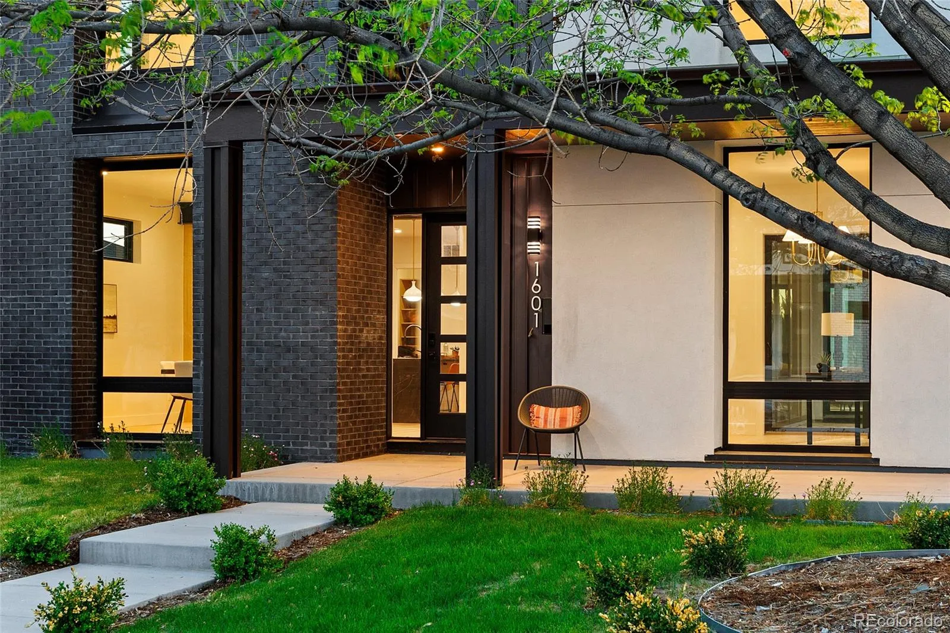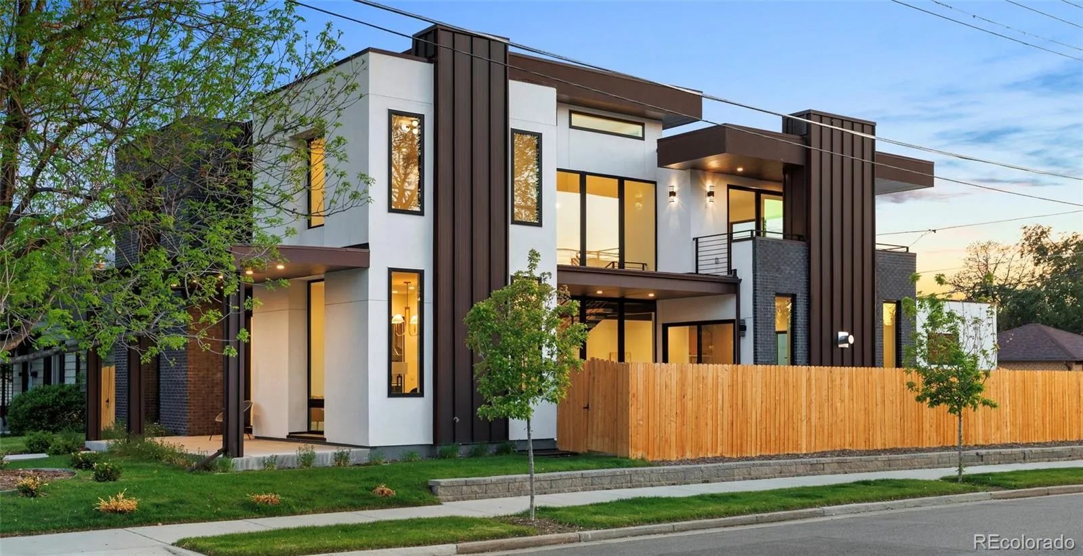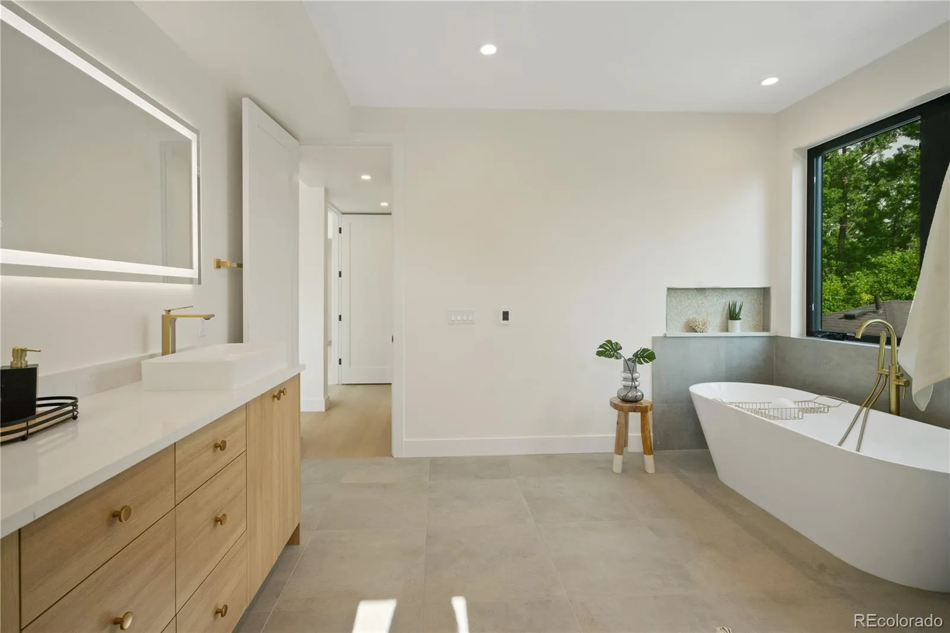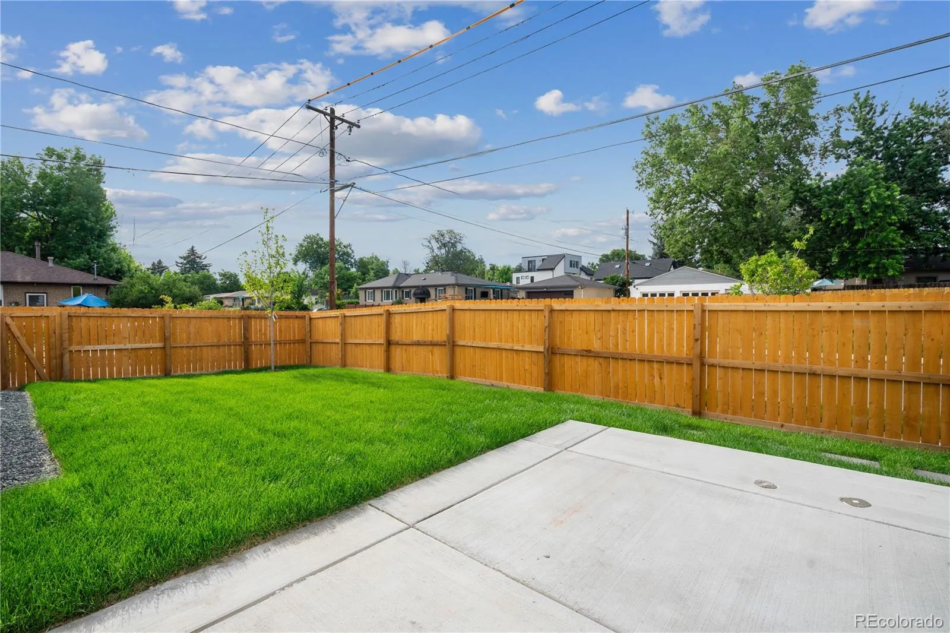Metro Denver Luxury Homes For Sale
PRICE REDUCED! Experience the pinnacle of luxury living in this architectural masterpiece. 5 bed/6 bath contemporary new construction home on a prime corner lot in Cory-Merrill. With over 5200 total sq ft, this home features luxury finishes, natural light & designer details throughout. Huge chef’s kitchen w/soft-close custom cabinetry, Thermador double oven, cooktop & dishwasher, a 66″ double wide fridge/freezer, drawer-style microwave, 10’4″ huge eat-in black quartz waterfall island w/bonus cabinet storage on back side, pot filler, undercabinet lights, & walk-in pantry. 4 out of 5 bedrooms with their own ensuite bathrooms. Expansive 20’x19′ living room w/double sided access to 2 exterior patios & a linear gas fireplace w/custom steel I-beam mantel. Glass wall of windows alongside the custom monorail staircase w/floating treads. Main floor office w/floor to ceiling windows, custom glass door, open shelves & patio access. Mud room w/dog wash, bench, coat closet + coat hooks. Luxurious powder bath w/vessel sink. 9’10” tall main floor ceilings. Huge (18’9″ x 14’9″) primary bedroom w/walk-in closet, cafe bar, 5-piece ensuite bath w/heated floors, enormous shower w/3 shower heads+hand sprayer, full length quartz shelf & linear drain. Walk out primary bedroom deck w/linear fireplace that puts out serious heat & w/multiple color/lighting options. Basement w/ 2 additional bedrooms, 10 ft tall ceilings, & wet bar w/9’2″ island. Andersen fibrex windows. Engineered hardwood flooring. Luxurious pull trowel drywall texture. Tankless water heater. Excellent exterior w/2 separate patios (1 w/gas line for patio fire pit & the other w/gas line for BBQ + pre-wired for exterior TV – perfect entertaining spaces. 2 car insulated & drywalled attached garage with smart/wifi opener, EV wiring in place, & gas line for future garage heater. Prime location close to Washington Park, Bonnie Brae, DU, I-25 access & much more. No HOA. 1-year builder warranty included.

