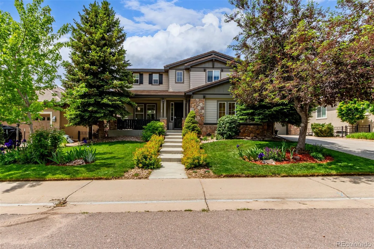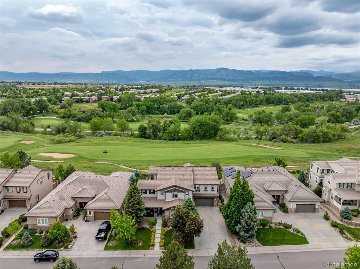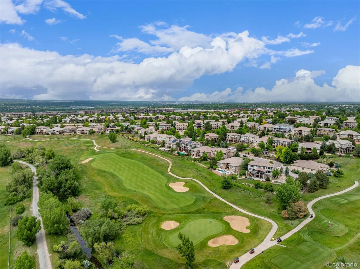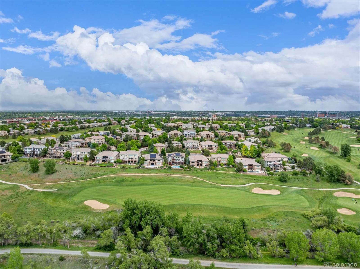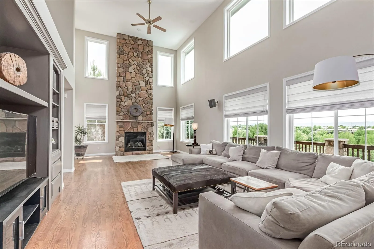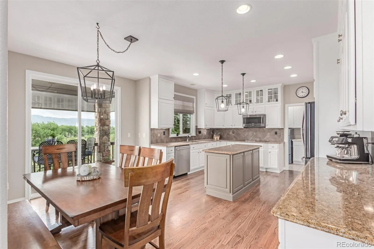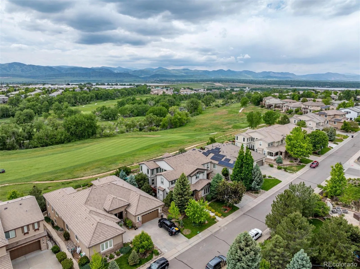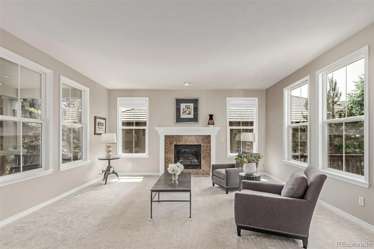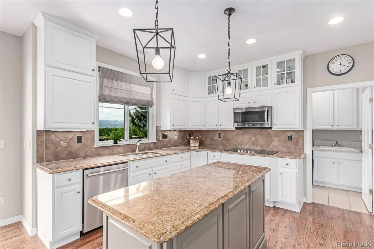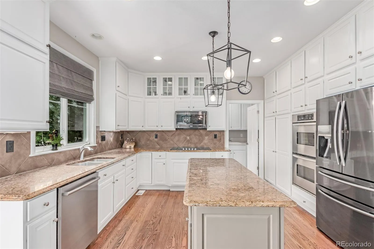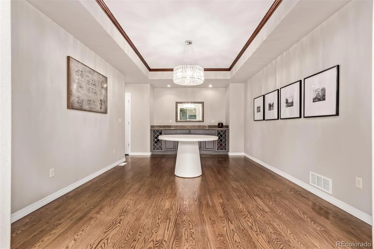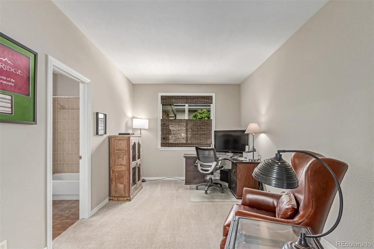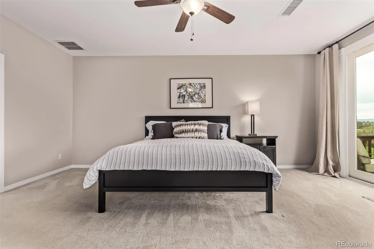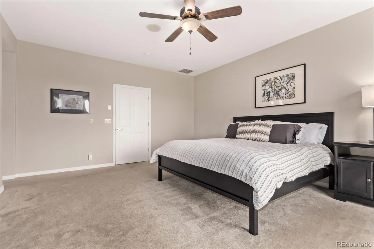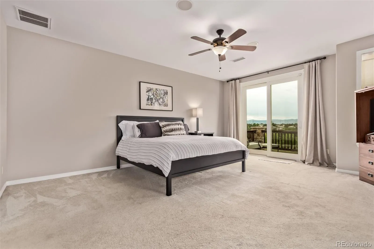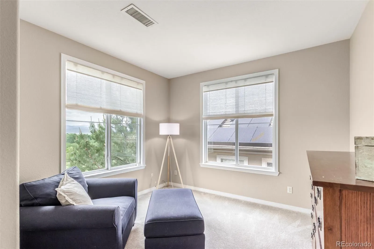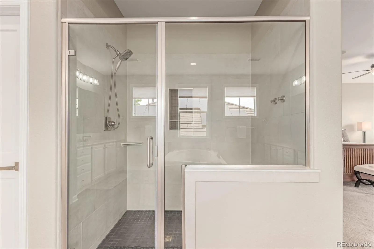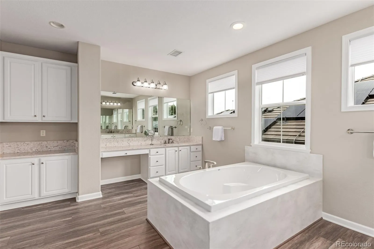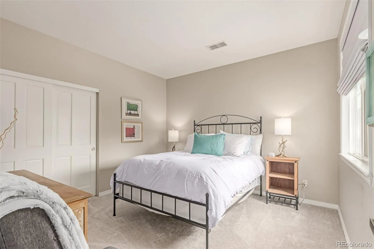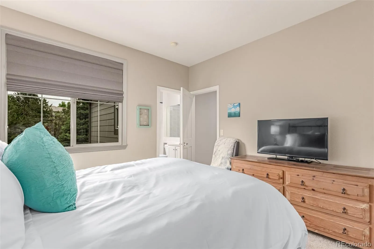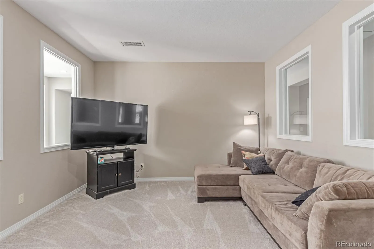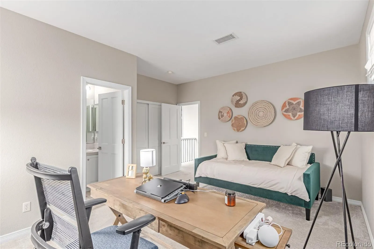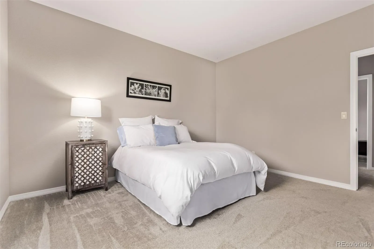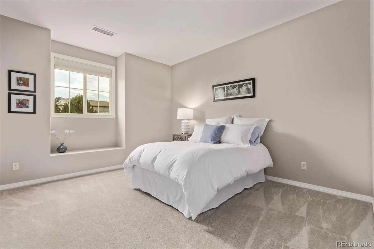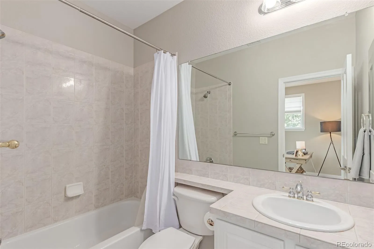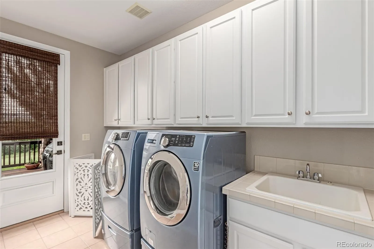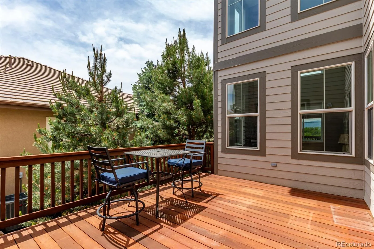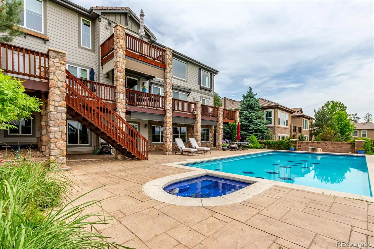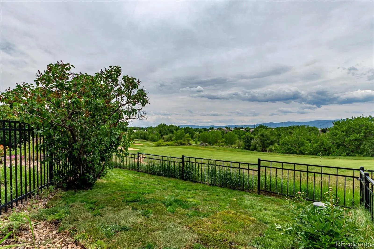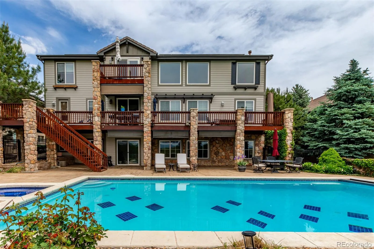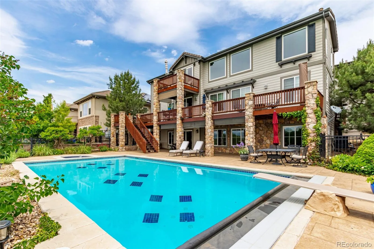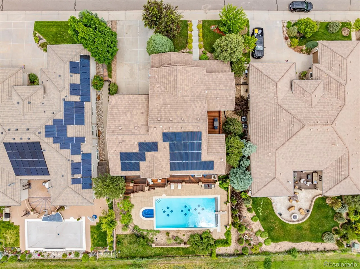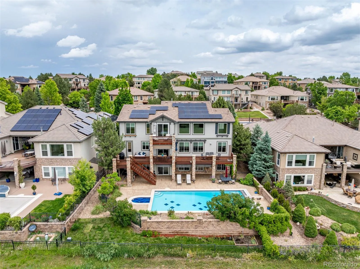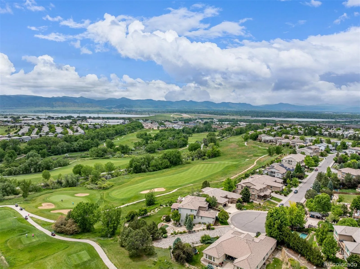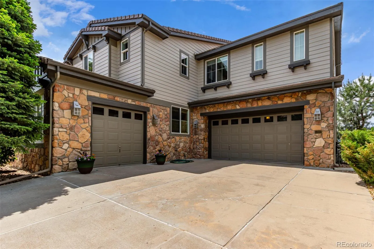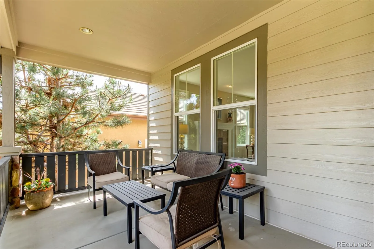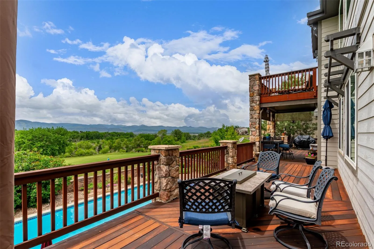Metro Denver Luxury Homes For Sale
Welcome to your dream home in Highlands Ranch, perfectly positioned on the golf course with breathtaking mountain views! These homes don’t come available very often so you don’t want to miss out on this 4-bedroom, 5-bathroom beauty offers the ultimate in Colorado living, featuring a spacious layout and exceptional outdoor amenities.
You will LOVE the bright living room, formal dining room, and large family room adorned with picture windows. Well-appointed kitchen is a chef’s delight, fully equipped with high-end stainless steel appliances, freshly painted cabinets and flows seamlessly into open-concept living and dining spaces filled with natural light. Granite counters, a center island, tile backsplash, and a breakfast nook. Grand owner’s retreat impresses with a private balcony, a sitting room, and an elegant newly updated ensuite comprised of two vanities, a make-up desk, a soaking tub, and a walk-in closet. Standout features include a flexible den and bonus room, perfect for an office, guest room, or game room. The walkout basement is unfinished and ready for your custom touches, offering endless potential for added living space.
Enjoy Colorado’s sunshine from your expansive outdoor deck—ideal for entertaining—or take a dip in the large swimming pool and relax in the private hot tub. The pool has a built-in cover to keep everyone (including pets) safe when not in use.
This home has a paid off solar system ready for you to save some money on your energy bills.
Located in a quiet, established neighborhood, this home offers both privacy and proximity to everything Highlands Ranch has to offer. Golf course access, mountain views, and resort-style amenities—this is Colorado living at its finest!

