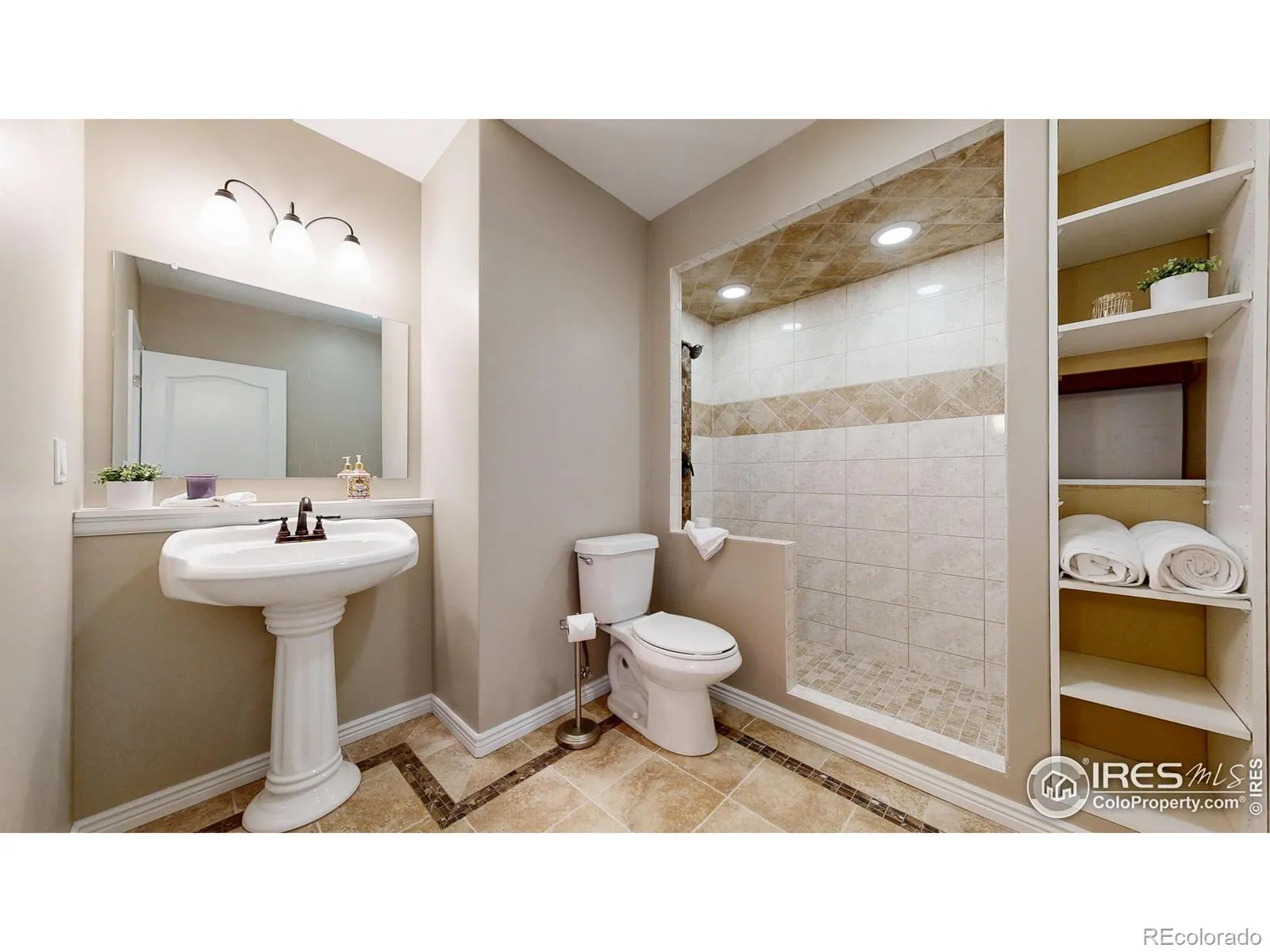Metro Denver Luxury Homes For Sale
Luxury Living in Players Club Estates – Private, Peaceful, and Perfectly Appointed. Welcome to your executive retreat in Players Club Estates – where refined living meets mountain serenity on a rare 23,740 sq ft lot spanning two parcels. Tucked among majestic pines with beautifully tiered landscaping and decorative stone walls, this home offers unbeatable privacy, space, and elegance just steps from Plum Creek Golf Course. Inside, the sunlit foyer leads to a thoughtful open floor plan with a seamless blend of formal entertaining areas and relaxed family spaces. The main-floor primary suite is a true sanctuary, featuring a luxurious 5-piece bath, walk-in closet, plantation shutters, and direct deck access. Need to work from home? You’ll love the private executive office with French doors and custom floor-to-ceiling built-ins. The heart of the home is a chef’s kitchen with center island, cheerful breakfast nook, planning desk, and ample storage – perfect for entertaining or casual gatherings. Upstairs, three spacious bedrooms offer ideal separation: one with an ensuite bath, and two connected by a Jack & Jill layout, perfect for family or guests. The finished walkout basement adds even more versatility, with a large family room, game table niche, wet bar, wine cellar, and a flexible bonus room (easily converted into a 5th bedroom). There’s even space for a gym, playroom, or home theater – the options are endless. Enjoy Colorado’s 300+ days of sunshine from two decks and a lower patio, ideal for outdoor dining, relaxing, or soaking in Front Range views. Additional highlights include: 3-car attached garage, Mature landscaping and lush privacy on a Quiet cul-de-sac location. Moments from Plum Creek Golf Club, trails, shopping, and I-25 access. This one-of-a-kind property is move-in ready and offers the rare combination of luxury, space, and natural beauty – don’t miss your chance to call it home.











































