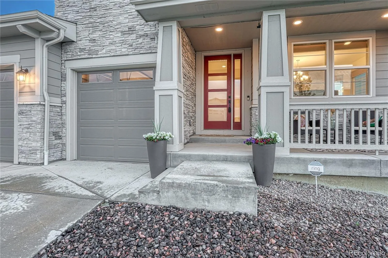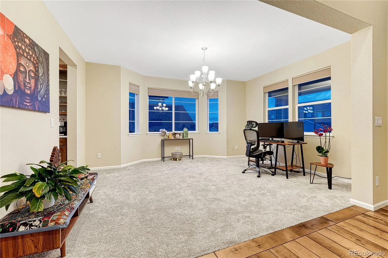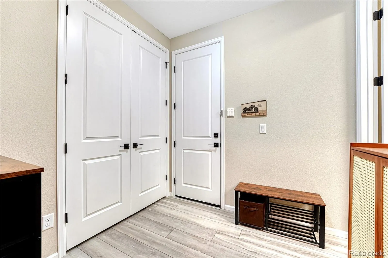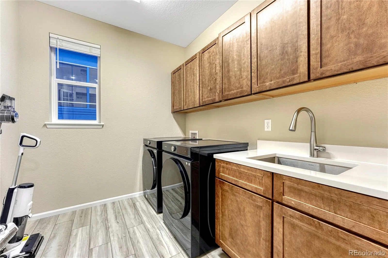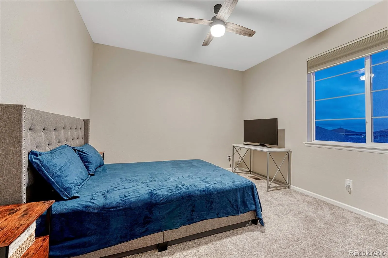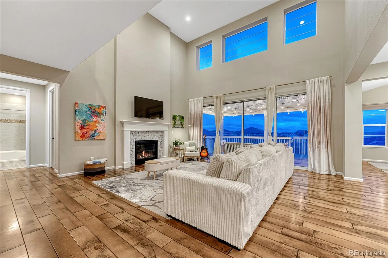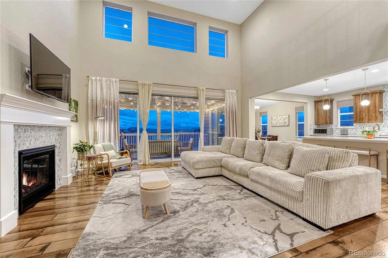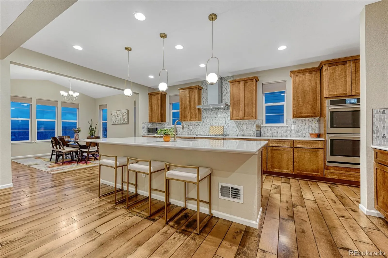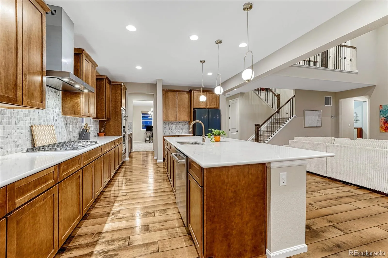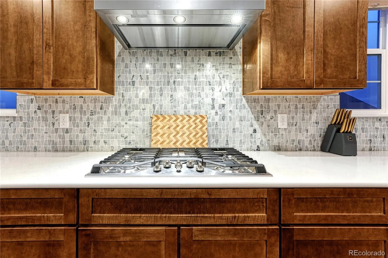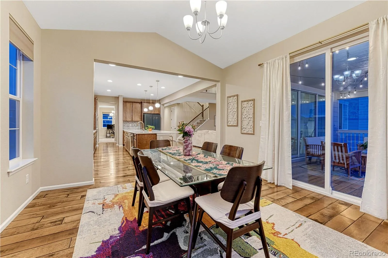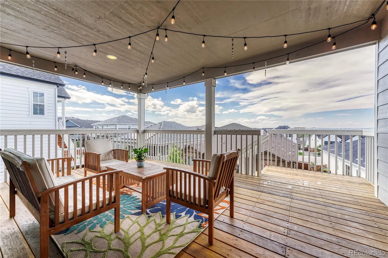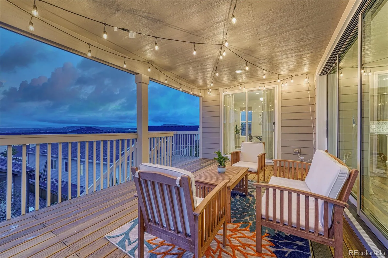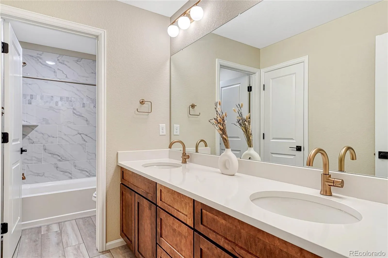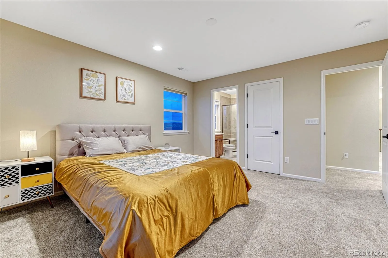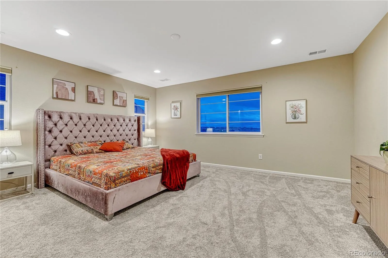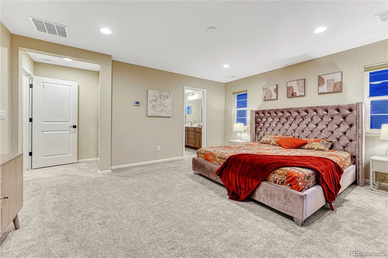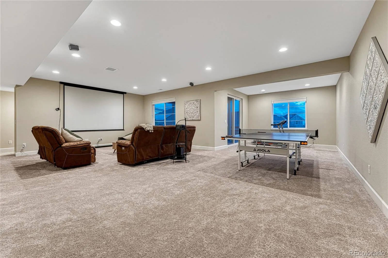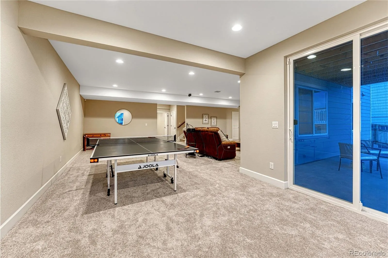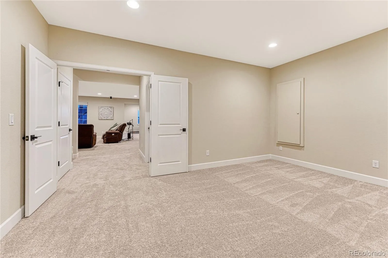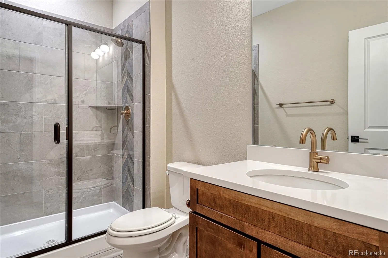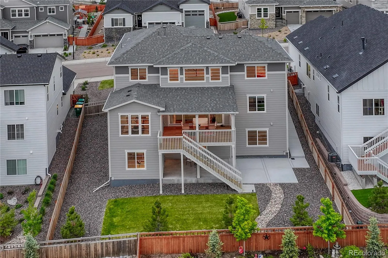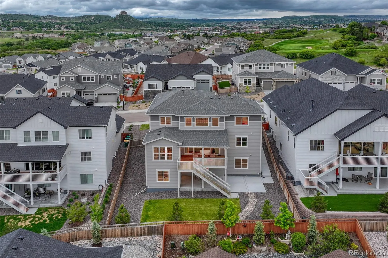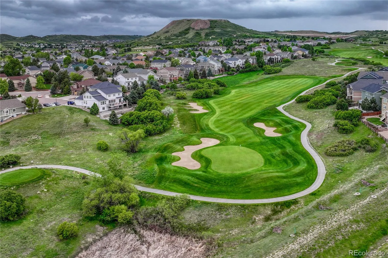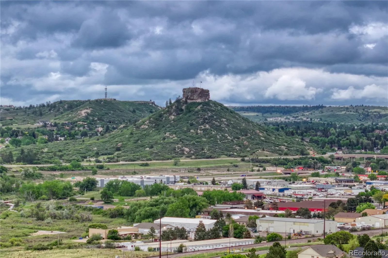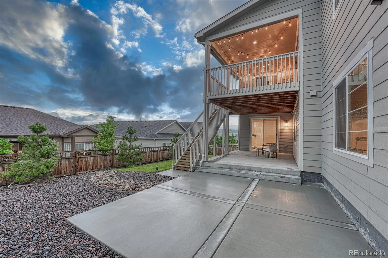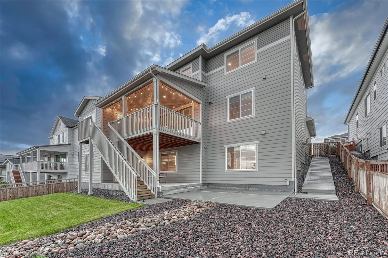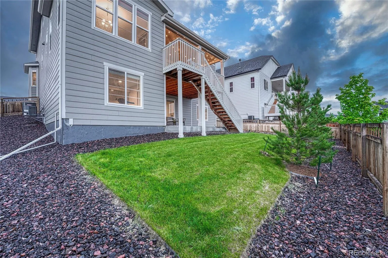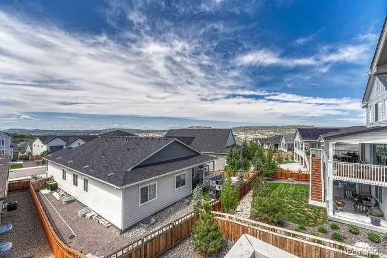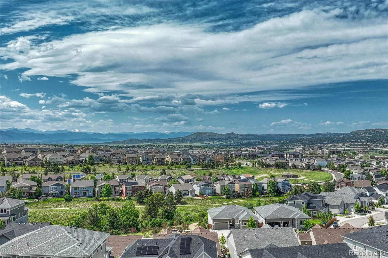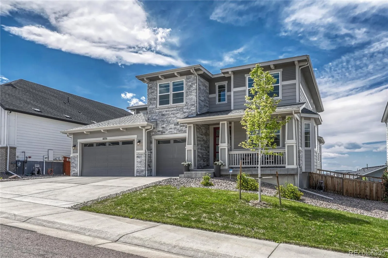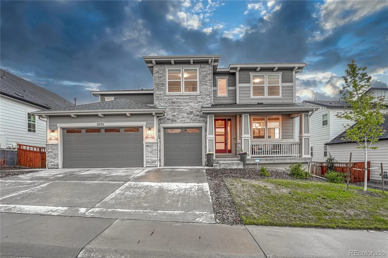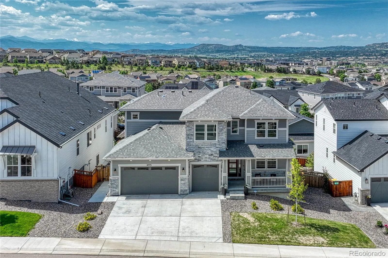Metro Denver Luxury Homes For Sale
Elevated Living with Rocky Mountain Views! Welcome to one of the most popular homes in the coveted Blacktail Meadows community—where the exceptional Dillon II floor plan takes luxury to new heights. Thoughtfully enhanced with more than $276,000 in premium builder upgrades, this residence captures the perfect blend of sophistication, comfort, and function. The home’s extended sunroom and walkout basement expand the living space, creating a bright, open layout ideal for everyday enjoyment and unforgettable gatherings. From nearly every window, you’ll take in sweeping western mountain panoramas and serene eastern mesa views—whether you’re relaxing in the sunroom, preparing a meal in the chef’s kitchen, unwinding in the family room, or waking up in the primary suite. Multi-slide patio doors connect the interior to a covered deck and fully fenced backyard, designed for effortless indoor-outdoor living and entertaining. Inside, craftsmanship shines at every turn: custom tile work, designer lighting, and soft-close maple cabinetry elevate each room. The gourmet GE Café kitchen includes a walk-in pantry, premium finishes, and generous workspace for the discerning cook. A main-floor bedroom and full bath offer a convenient, stair-free retreat for guests or multi-generational living, while the formal dining room with bay window and butler’s pantry sets the stage for memorable dinners. The finished walkout basement extends your lifestyle possibilities with a spacious recreation area, versatile bonus room, private bedroom and bath, and direct access to the beautifully landscaped yard with an expanded patio. Completing the picture is an oversized three-car garage, providing abundant room for vehicles, storage, and hobbies. From its elevated design and panoramic views to its thoughtful upgrades and refined details, this home is the definition of Colorado living at its best. A complete list of upgrades is available upon request.

