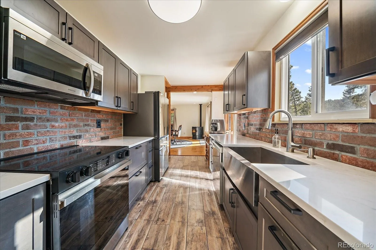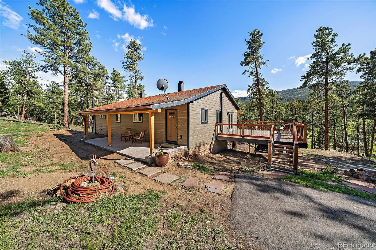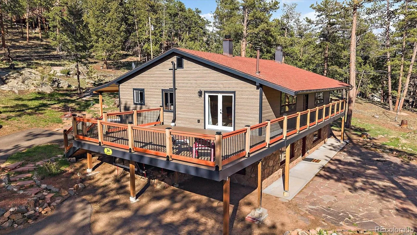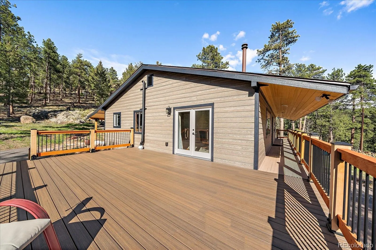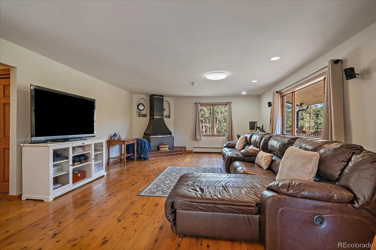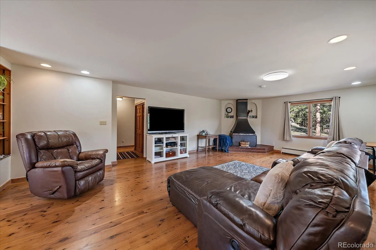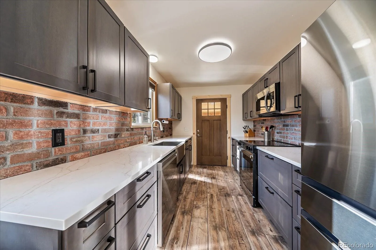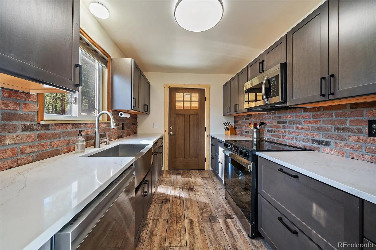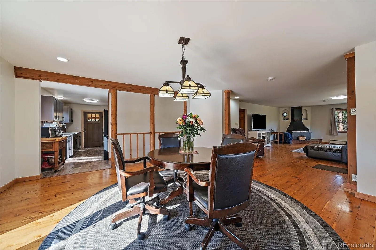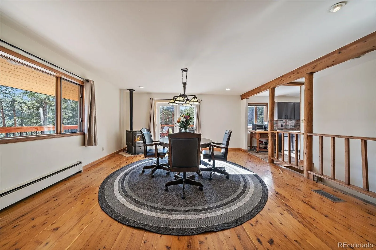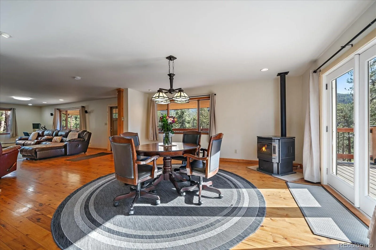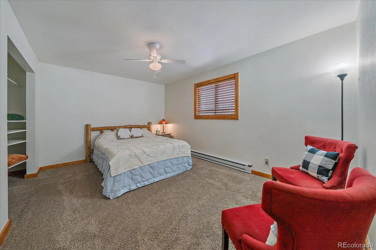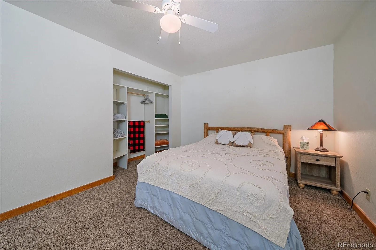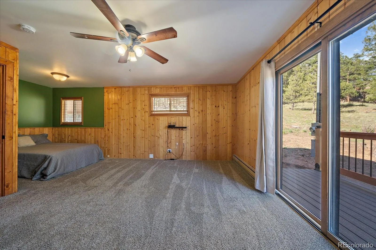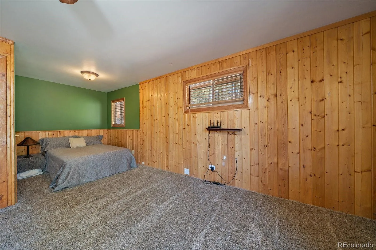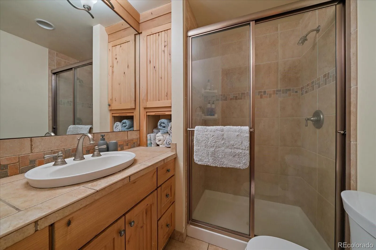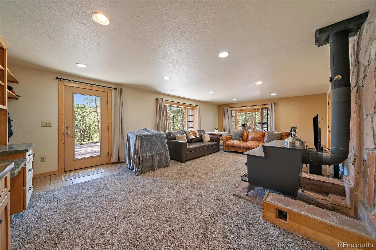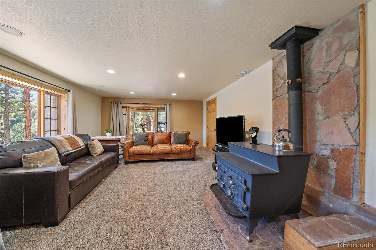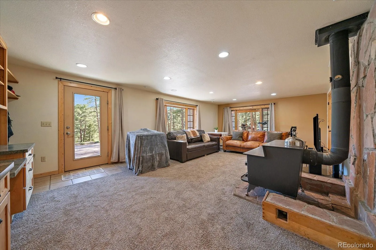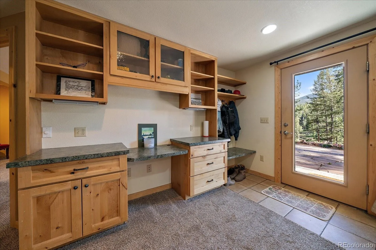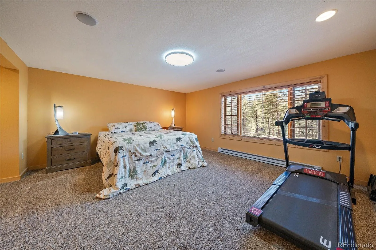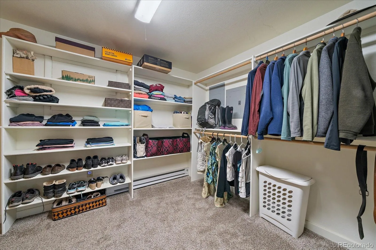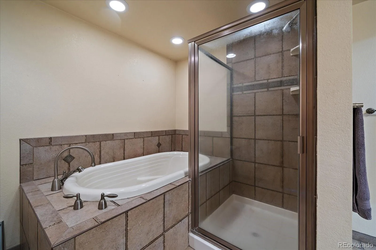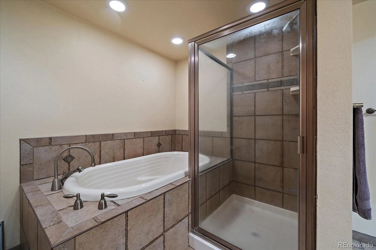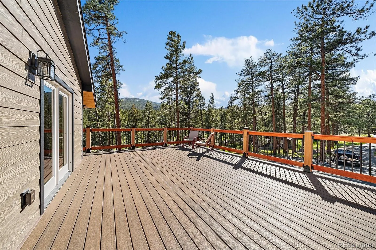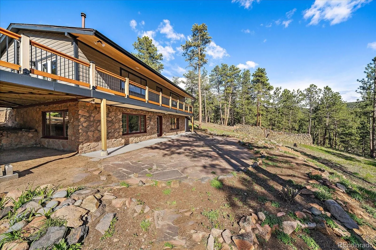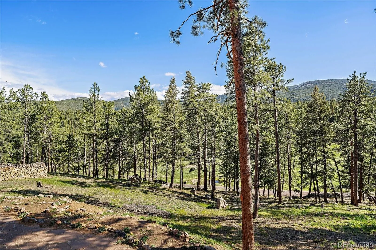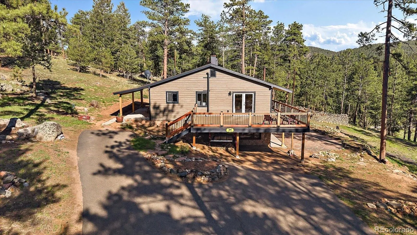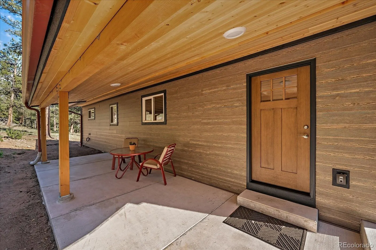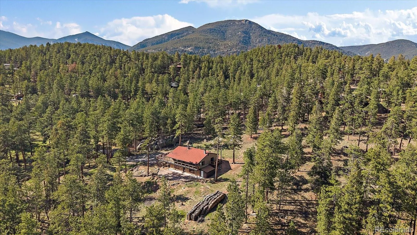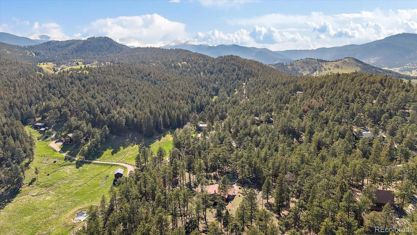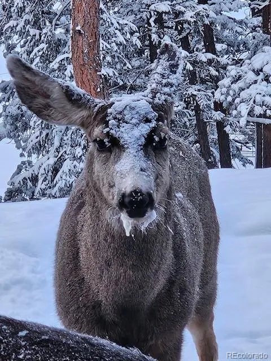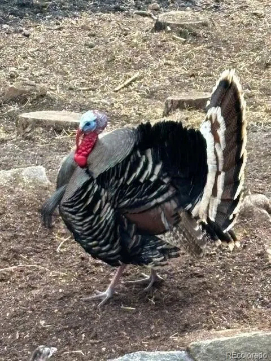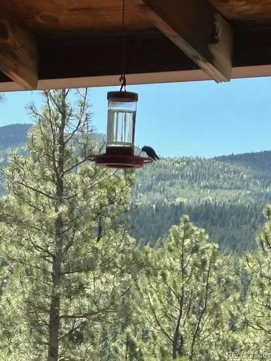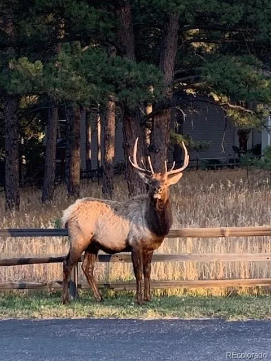Metro Denver Luxury Homes For Sale
This is the BEST deal in Evergreen! Welcome to your tranquil Colorado mountain retreat! Located just 15 minutes from Evergreen Lake, this beautifully updated home sits on 1.28 gently sloped idyllic acres. After driving up one of the most scenic drives in the world, you arrive at an easily accessible flat paved driveway with this beautiful home at the end! The feeling of serenity is amazing looking over the gorgeous meadow! This property is as practical as it is picturesque—being on one of the very first roads plowed in the winter! Enjoy peace of mind with fire-resistant James Hardie siding featuring a Woodtone wood-look finish, full compliance with the State of Colorado Fire Mitigation requirements, and confirmation letters from both the Evergreen Fire Department and Allstate Insurance. The exterior also boasts a new, expansive Trex front deck with enough room for a carport underneath, a covered concrete patio on one side, a big flagstone patio on the other side, and a covered walkway—all ideal for outdoor living and wildlife watching. The home has been professionally surveyed for clear boundary lines and includes an attached storage shed for convenience. Inside, the fully remodeled kitchen features new cabinets, countertops, backsplash, and stainless steel appliances. The open-concept main floor includes a spacious living room with beautiful wood floors, built-in bookshelves, and a fireplace. The adjacent dining area to the kitchen flows seamlessly into the living room and has a cozy pellet stove—perfect for entertaining. Downstairs, the primary suite offers privacy and comfort, complete with a luxurious full bath, a large family room with a wood-burning stove, a laundry area with a brand new washer & dryer, and a finished storage room. There’s great high speed internet through Clear Creek Broadband too! If you’re looking for a turn-key mountain home with modern comforts, unbeatable scenery, and thoughtful updates—this is it!

