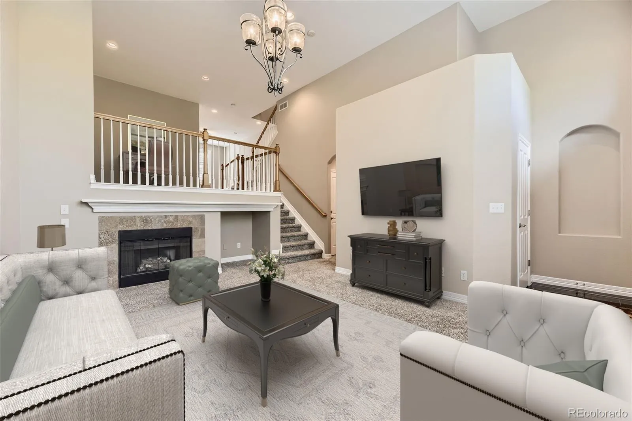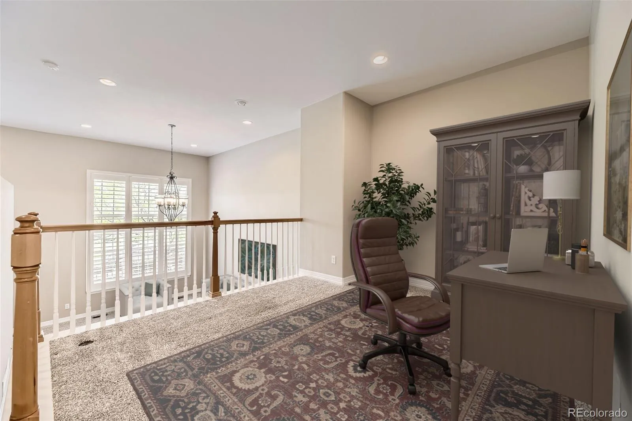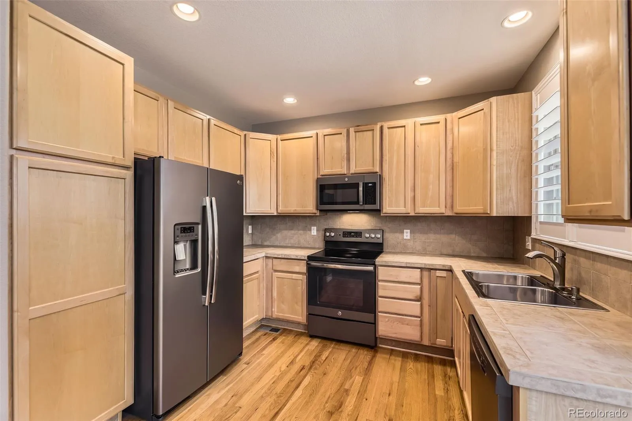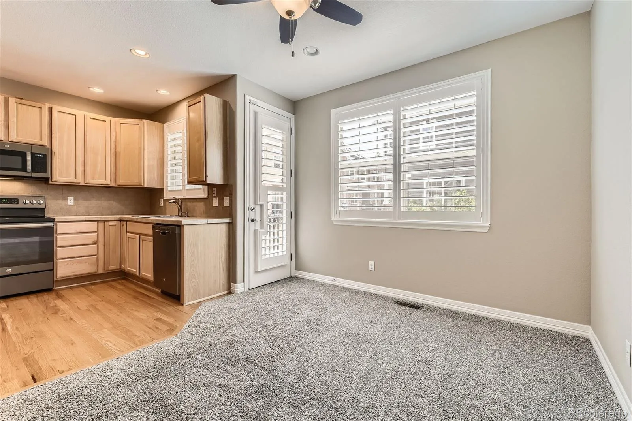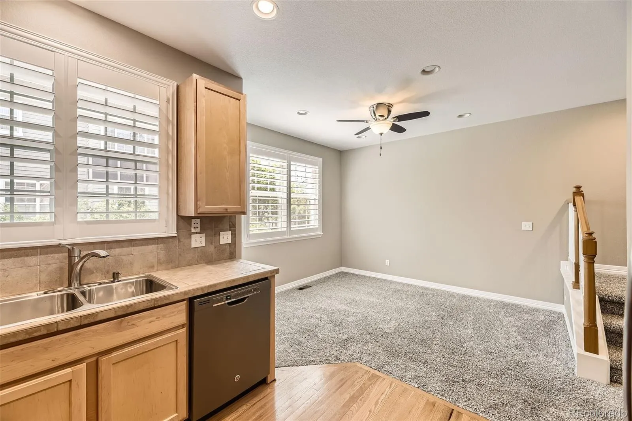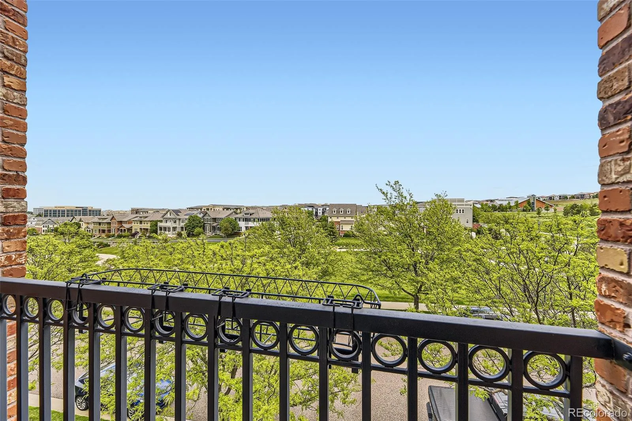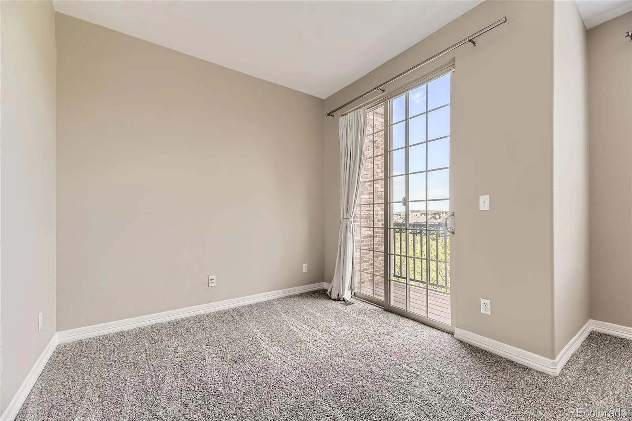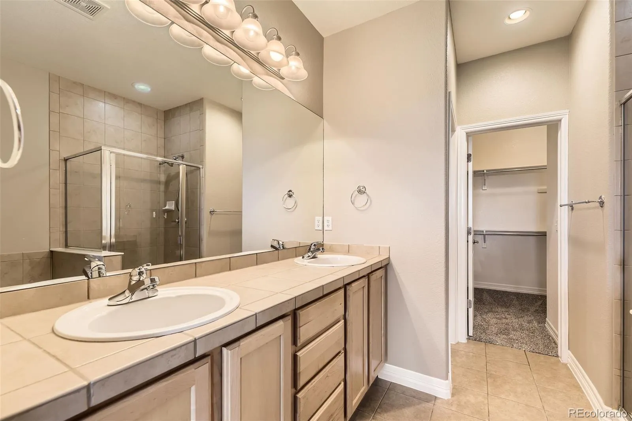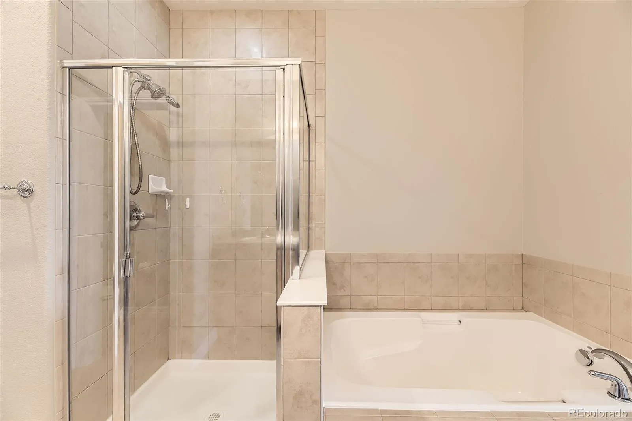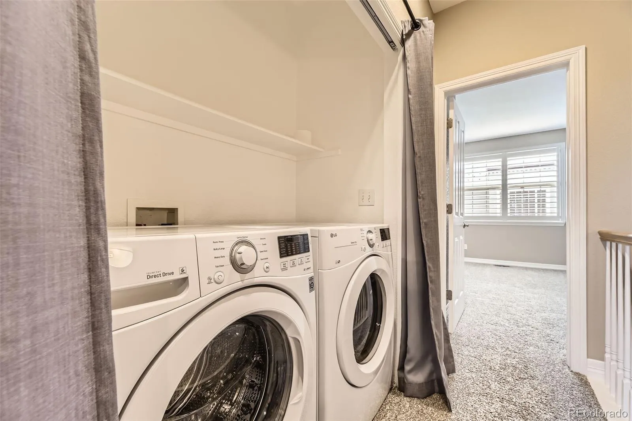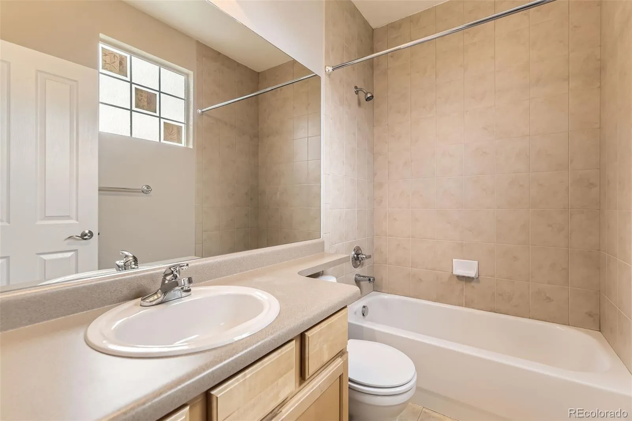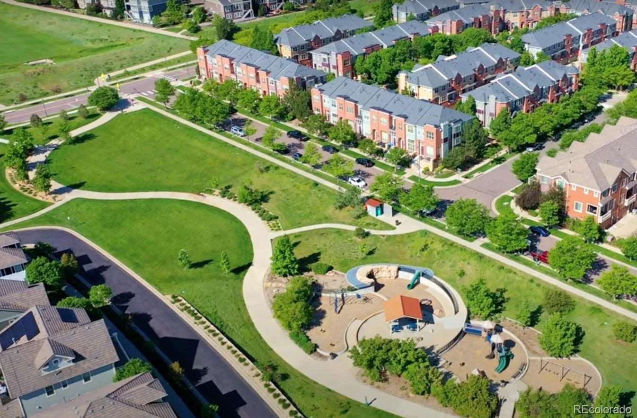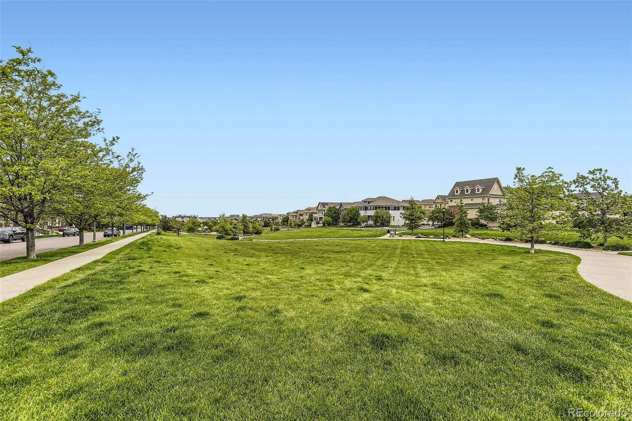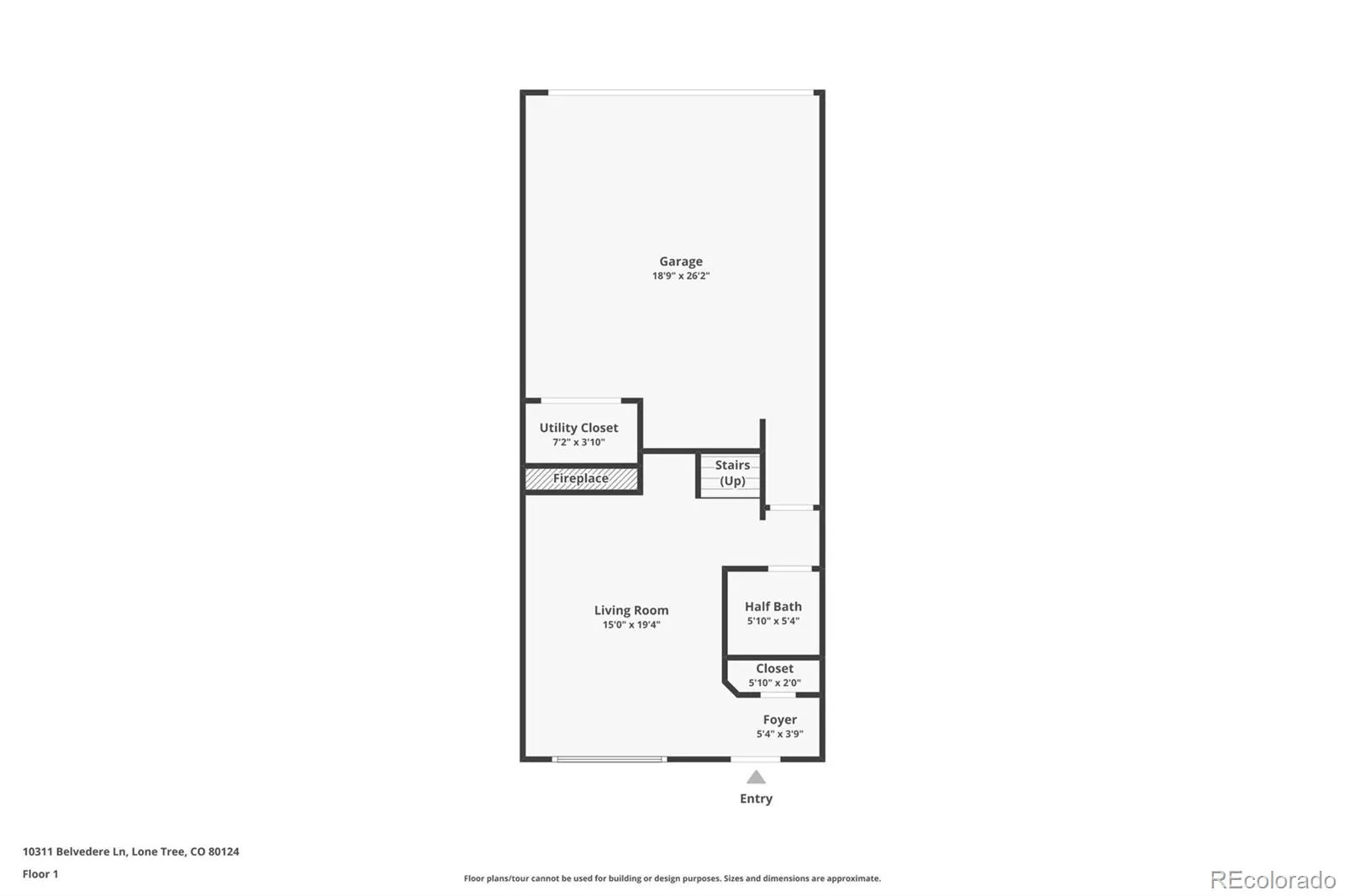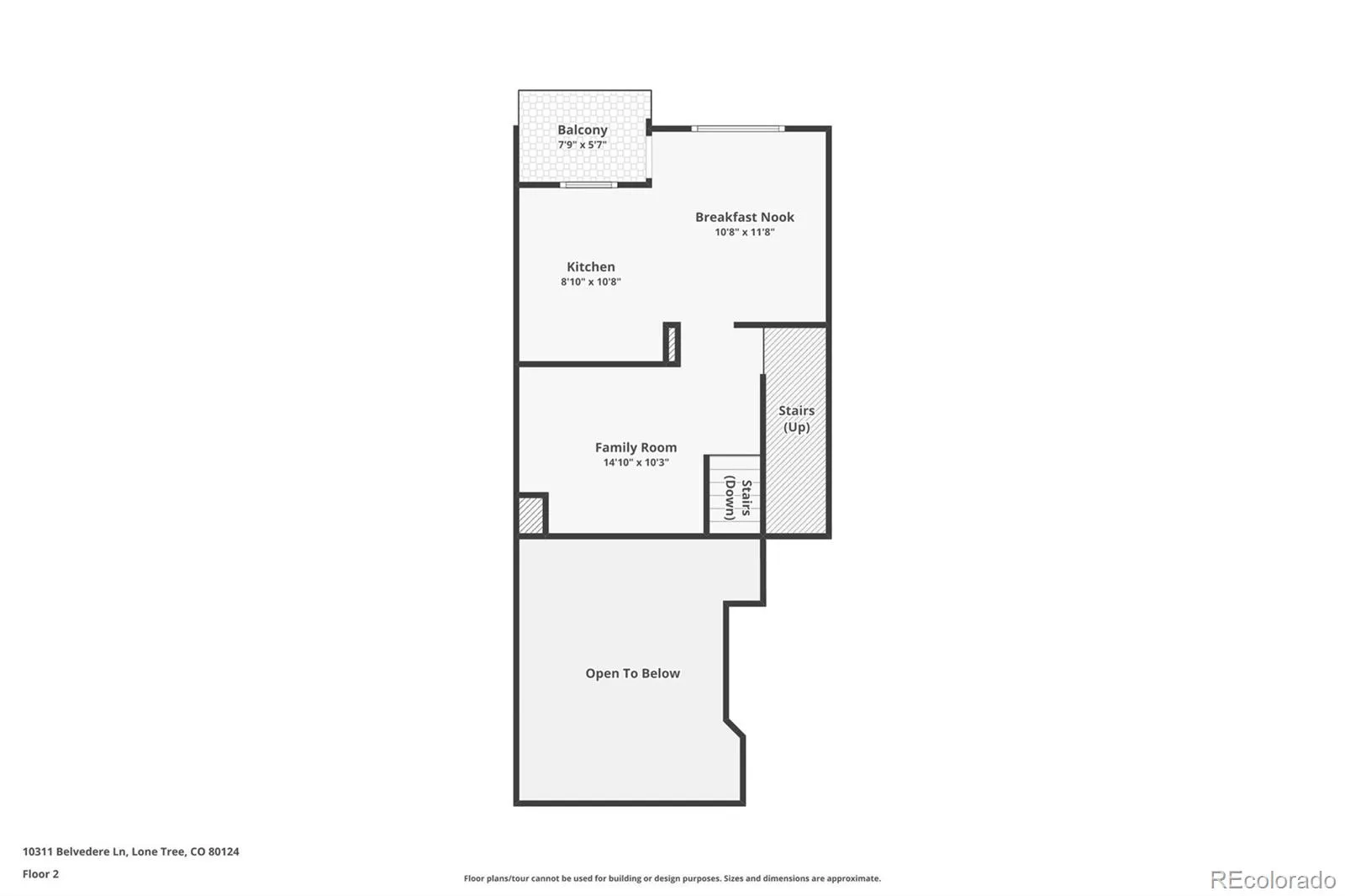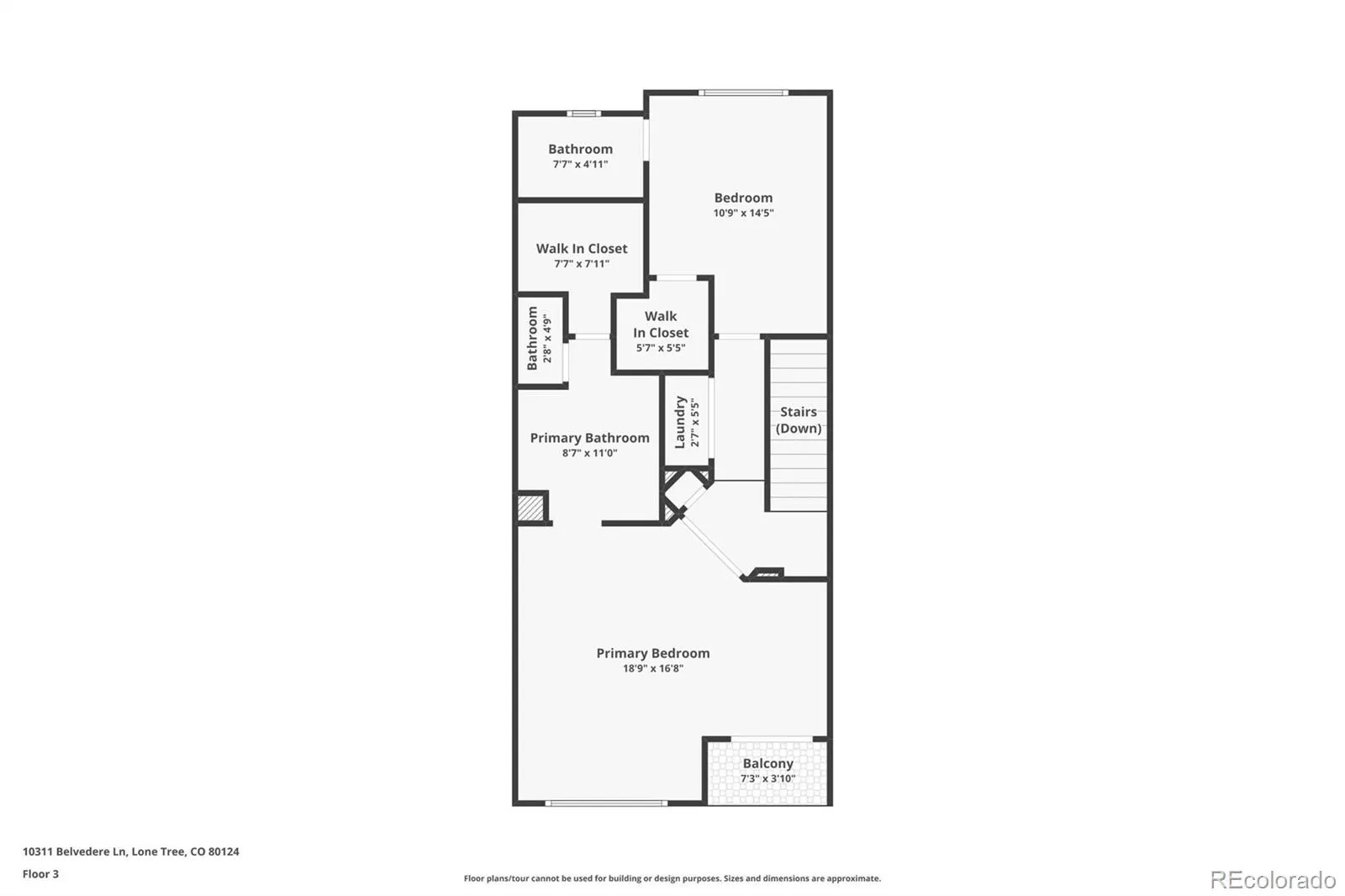Metro Denver Luxury Homes For Sale
This beautifully cared-for townhouse offers bright, welcoming spaces, flexible living areas, and thoughtful updates throughout. Just beyond the front entry, a charming patio invites you to enjoy your morning coffee or unwind in the evening with peaceful views of Belvedere Park. The recent price adjustment provides great value in this home!
Step inside to a warm and inviting entryway that opens to a cozy family room featuring a gas fireplace, updated carpet, and abundant natural light filtered through automated plantation shutters. The main level flows effortlessly with an open dining area—complete with a ceiling fan and great light—just steps from the kitchen. The kitchen is both stylish and functional, showcasing hardwood floors and stainless steel appliances. A versatile bonus room on this level offers endless possibilities—perfect for an office, second living space, or expanded dining area.
Upstairs, the spacious primary suite is a true retreat, filled with natural light and featuring an elevated balcony and generous sitting area. The ensuite 5-piece bath offers a relaxing soaking tub, walk-in shower, dual vanities, and a large walk-in closet. The second bedroom also includes its own full bath and walk-in closet, and the convenient upstairs laundry—with washer and dryer included—makes daily living even easier.
The HOA takes great care of the community, maintaining beautifully manicured grounds and recently completing exterior painting after replacing the roof last year. High-speed 1 Gig Quantum fiber internet is included as part of your HOA dues.
Comfort, convenience, and a fantastic Lone Tree location just minutes from shopping, dining, parks, and more—this home truly has it all.




