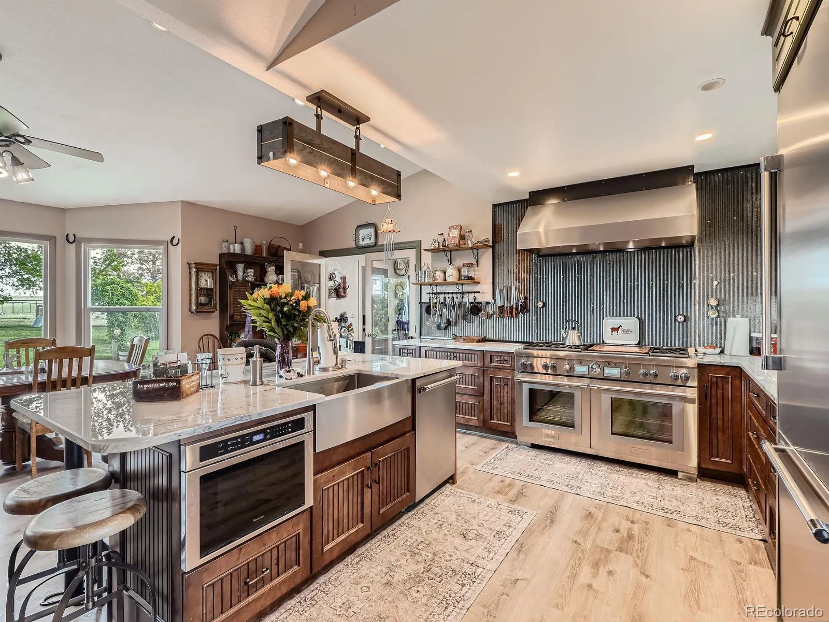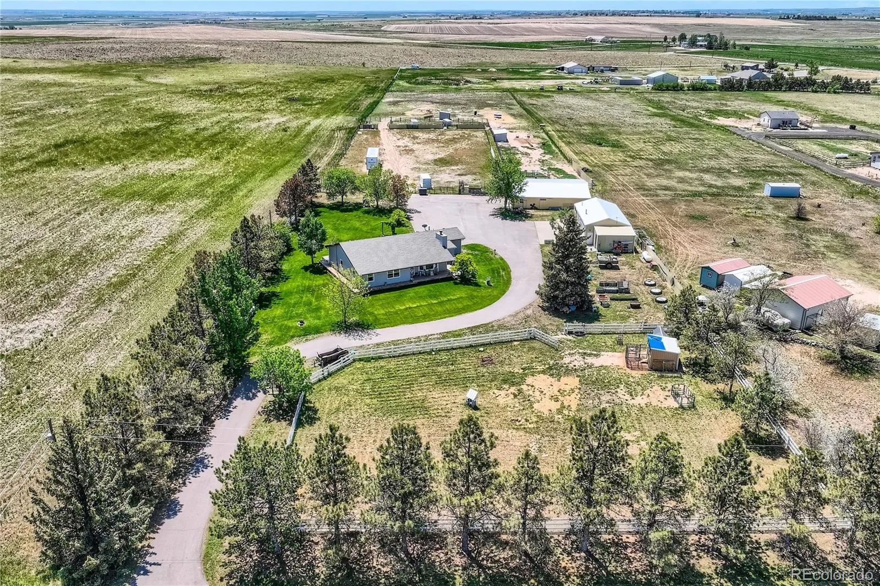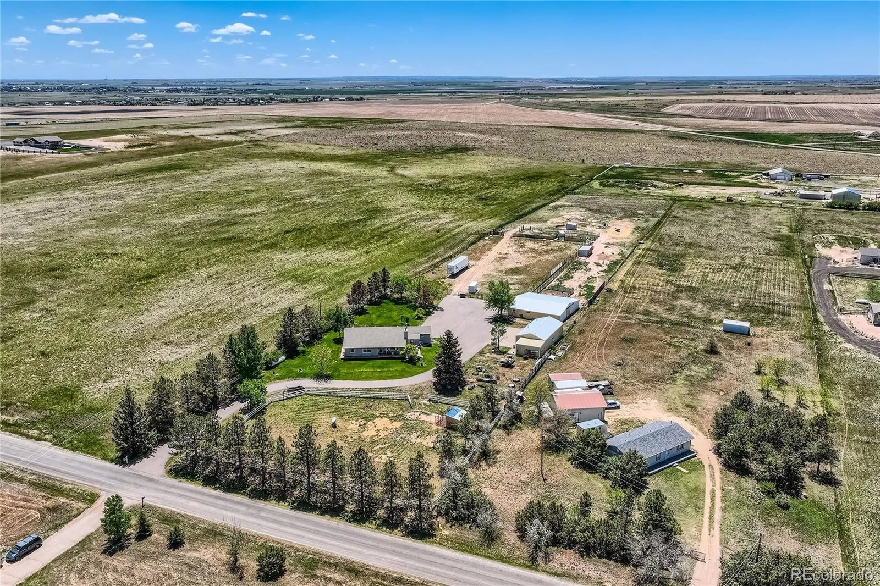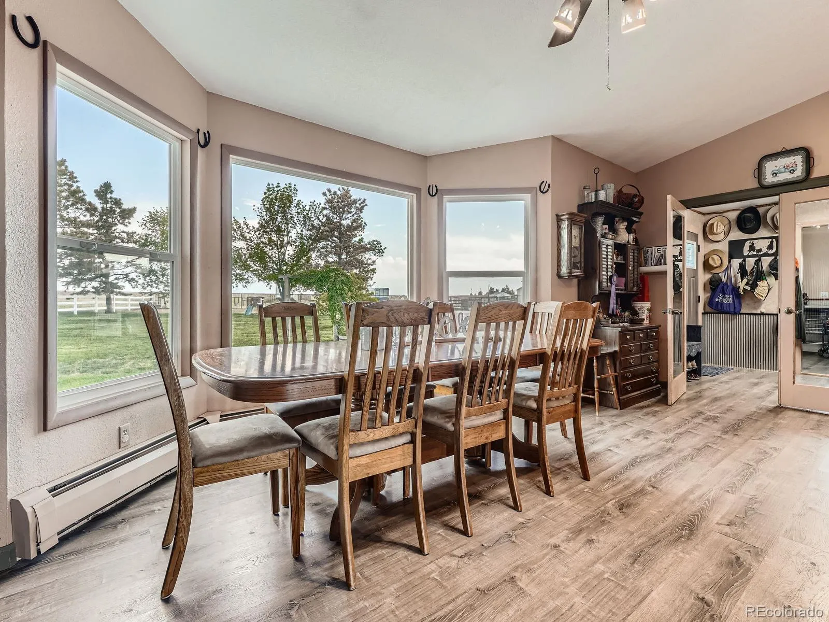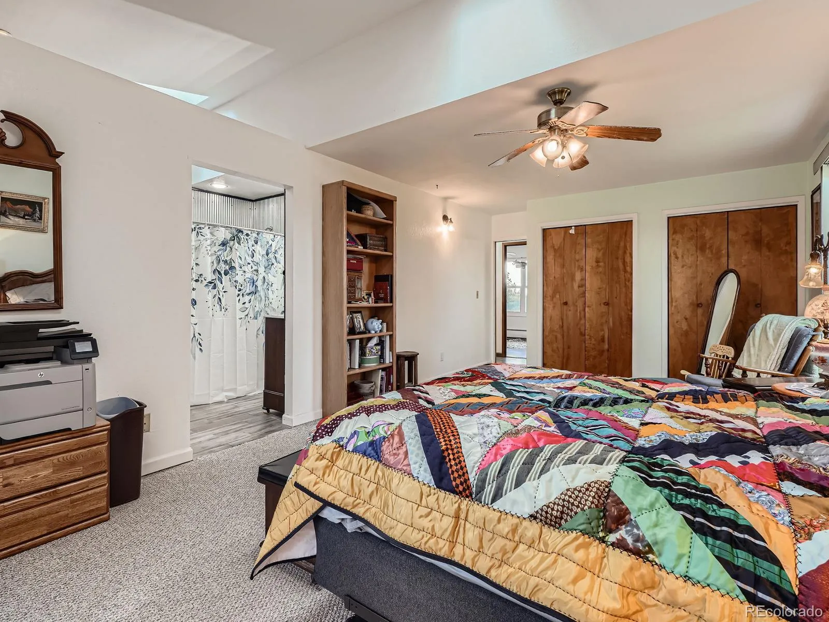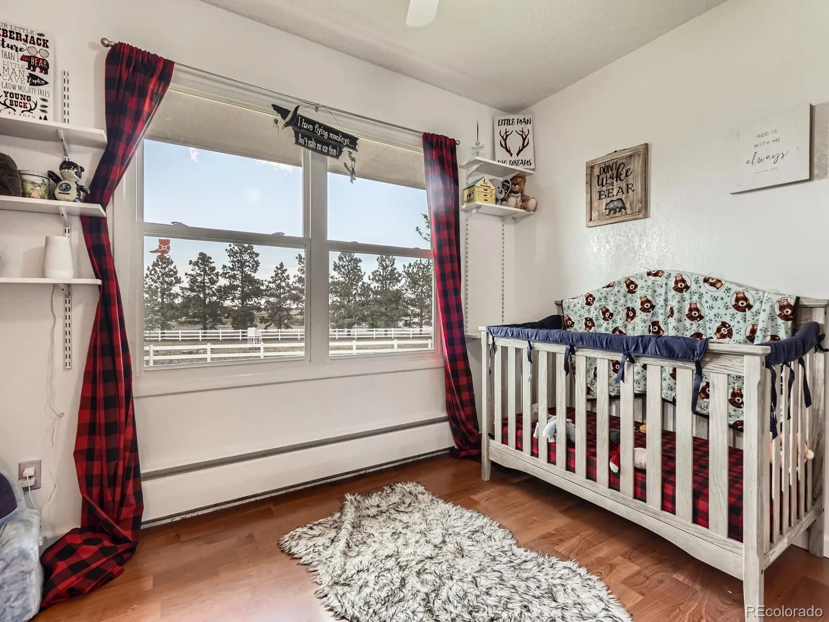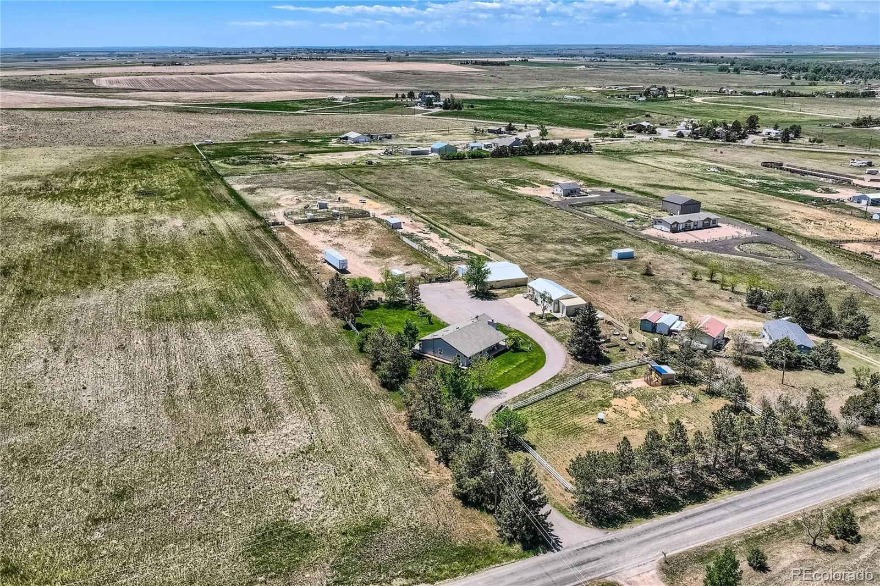Metro Denver Luxury Homes For Sale
Mature pine, ash, cottonwood & maple trees surround this horse & livestock property. Enter off a paved road into a fully paved driveway & parking area. The 1981 custom built home is 3,642 square feet on main level, with 4 bedrooms, 3 full baths & a finished basement. A majestic stone fireplace with a pellet stove insert keeps the spacious vaulted ceiling-open floor plan home warm & cozy. Chefs’ quality Thermador appliances throughout this spacious kitchen is a must see. There is a 60” cooktop with 24” griddle & double oven, granite counter tops surround a 4.5’x8’ island with farmhouse sink. 12’ of pantry with 4 bays of roll out shelving for easy access to all your cooking needs. In the 15’x24’ master suite French doors open to a large 12’x72’ deck overlooking the sweeping lawn, with an auto sprinkler system. A spacious walk-in closet & handicap accessible shower complete the suite. A fully paved breezeway anchors the barn with five 12’x12’ stalls & an additional 15’x15’ heated stall. The entire barn is fully insulated & includes a saddle room, vet room & hay storage. There is a 15’x 60’ loafing shed running the length of the south side of the barn. A 130’x270’ pipe arena with 2 catch pens & run back alley completes the south end of the barn area. Security cameras gives you 24/7 coverage to the stalls & runs to the south of the barn. Auto waters in the barn & catch pens plus add’l hay storage provides for easy livestock mgmt. The 24’x32’ garage/shop is fully insulated, heated & has a window AC unit. The compressor & wooden shelving units are included. An add’l 16’x24’ office area includes a half bath. This too has an AC unit included. Two, 200-amp electrical services supply the property. One supplies the house & the other supplies the barn/garage. There are 5 no-freeze water hydrants & 1 house hydrant, making for easy water access. This property is 2 miles to the Bennett school campus, 1 mile from I70, 19 miles to E470 & 30 min to DIA.

