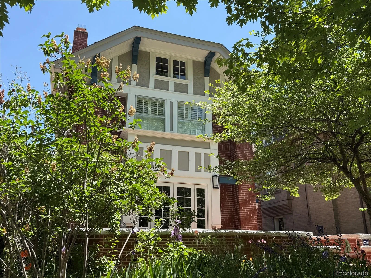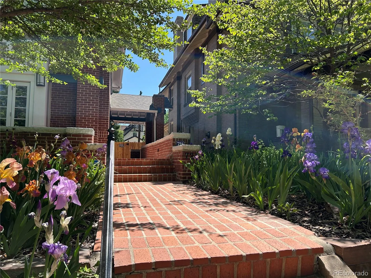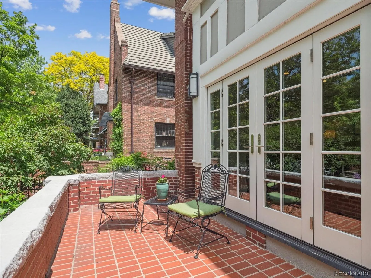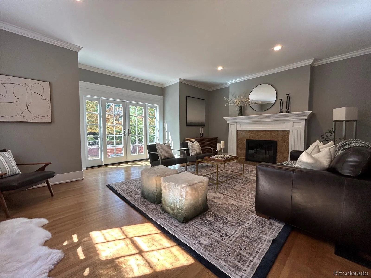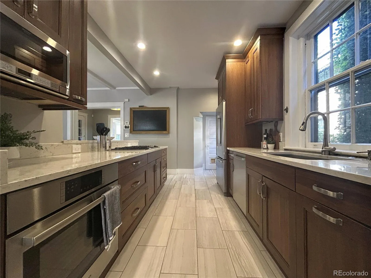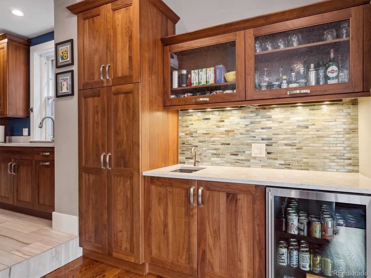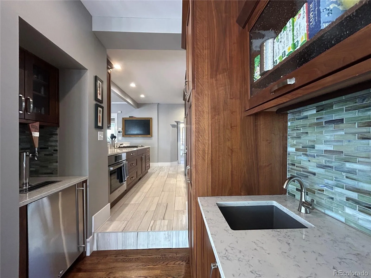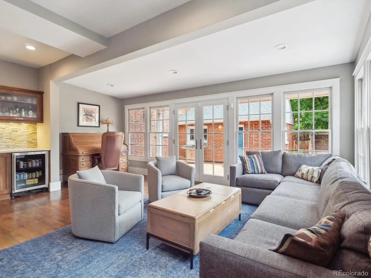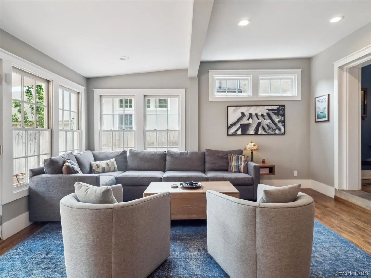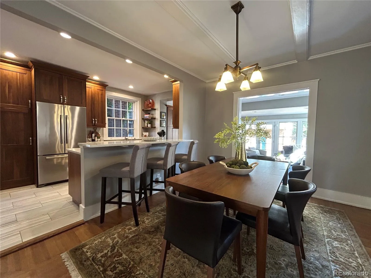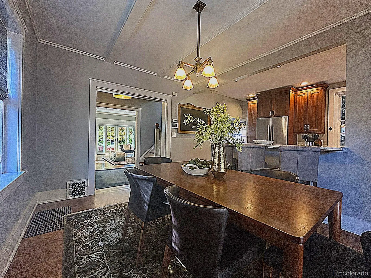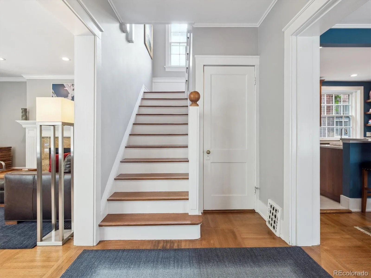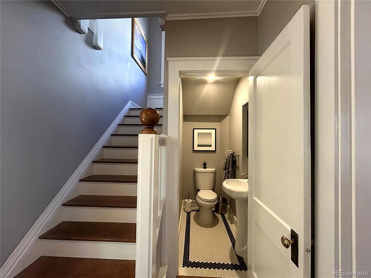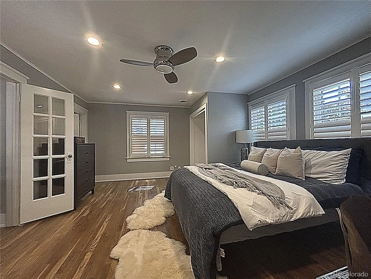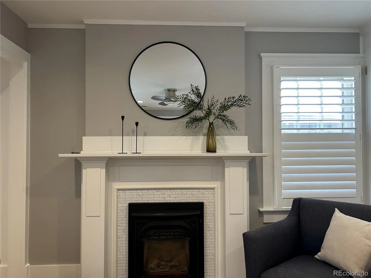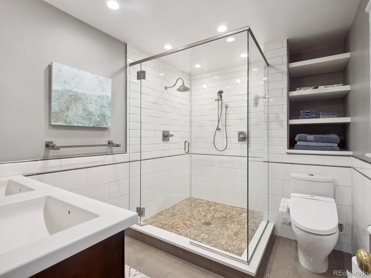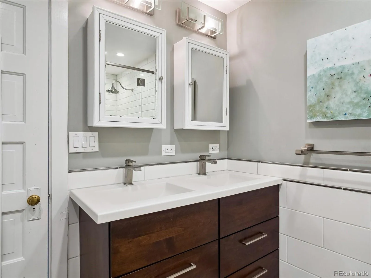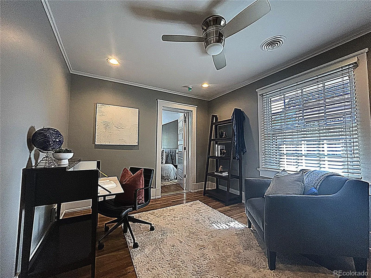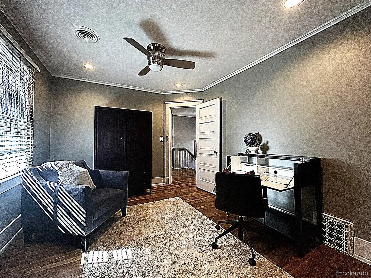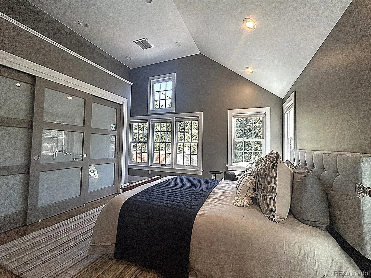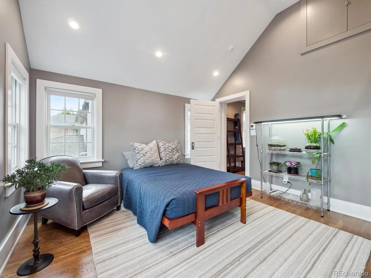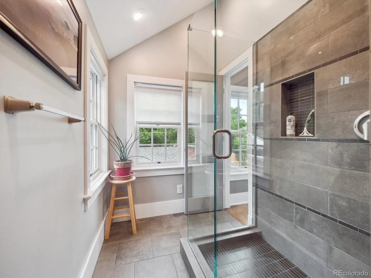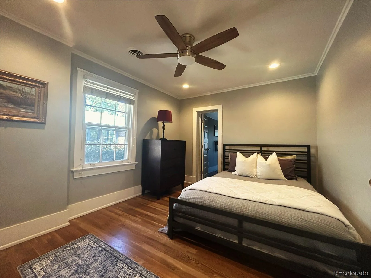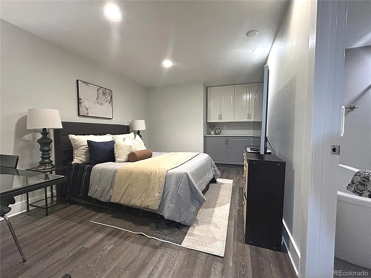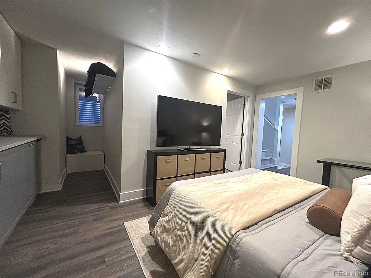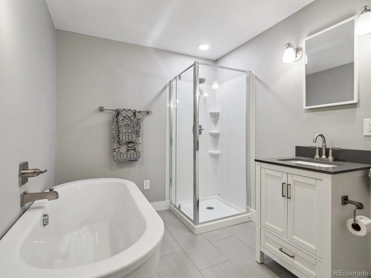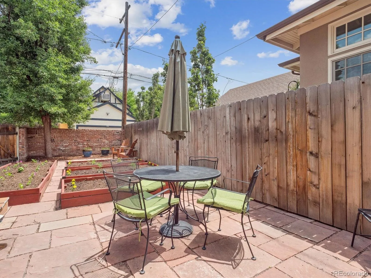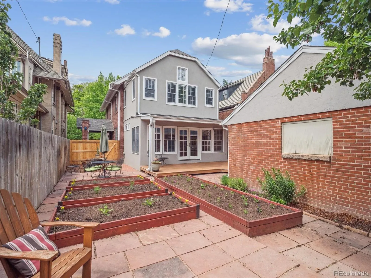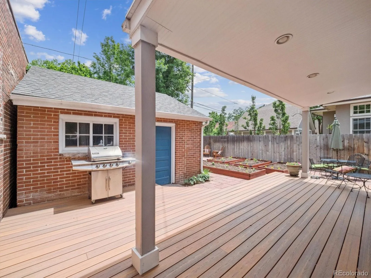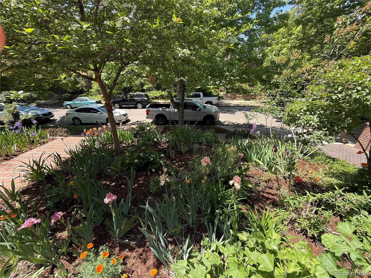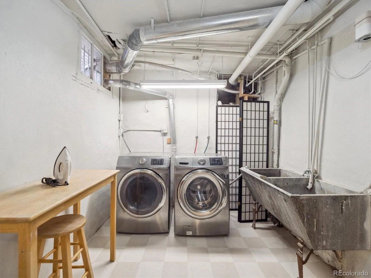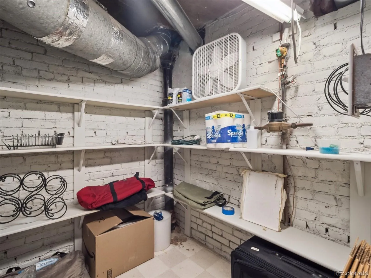Metro Denver Luxury Homes For Sale
Welcome back to 724 Franklin Street which has been refreshed with some updates and paint to increase functionality! Professional pics coming next week. However, while standing in the formal entry, you can’t miss the sophisticated 8-year-old kitchen remodel complete with Bosch Appliances, Silestone counters, and wet bar/coffee bar area with a Kegerator, no less, for entertaining. The upstairs, also, has undergone a renovation, 7-years ago, and features a primary suite with 3 closets and luxury appointments such as the double shower in the 4-piece bath, two additional bedrooms with a newer Jack N Jill 3/4 bath and new oak flooring. One of the bedrooms has an adjoining room which could be a play/study area, or an office, as it is used now. Just don’t overlook the flexibility this room adds in functionality even by simply adding a third bath up or creating dual primary suites. The basement has a good ceiling height and features a fourth bedroom suite with egress window and new 4-piece bath. Laundry and storage is also in the basement. Keep the backyard well- groomed and easily maintained as you see it or, easily take up some stone and add more grass area. This is also a great “lock and leave” opportunity if that’s what you’re looking for. The walk ability of this home is wonderful as Cheesman Park is just at the end of the block and the retail and restaurants on 6th Ave one block in the opposite direction. Walk to summer concerts at the Botanic Gardens in the Summer! Options are nice to have–and 724 Franklin offers them in abundance!
* Updated photos coming October 6–More closet space has been added in the Primary Bedroom and professional pics will be taken when the doors come in and are installed.
**Floorplan in Supplements


