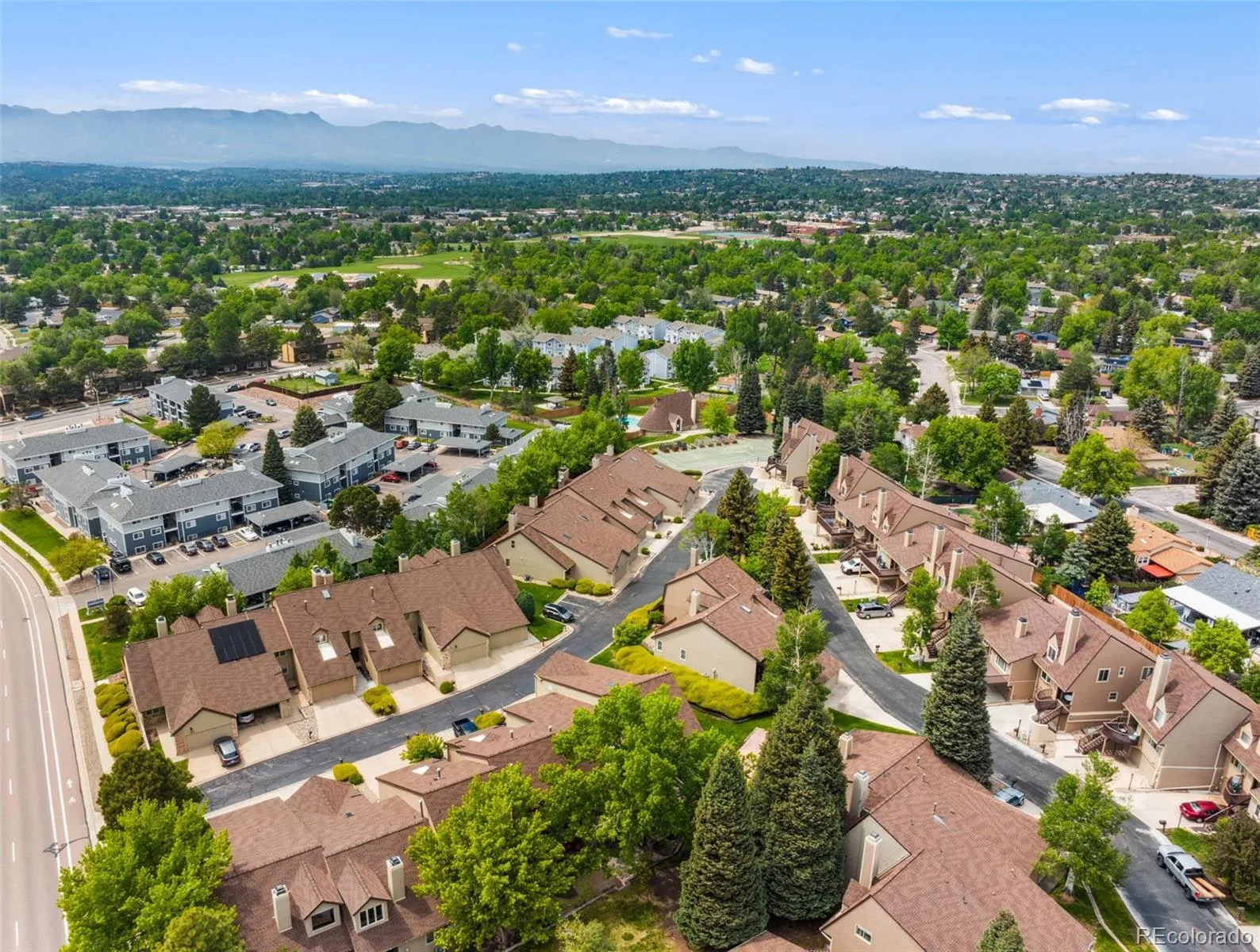Metro Denver Luxury Homes For Sale
Don’t miss this incredible opportunity to own a low-maintenance home in one of the most convenient locations on the Powers corridor.
Reasonable offers are being accepted—so if you’ve been waiting for the right time, this is it.
Located in a quiet, well-kept complex just minutes from Powers, this thoughtfully designed home features a stunning 2-story great room with exposed wood beams, a cozy gas fireplace with brick surround, built-in bookshelves, and a walk-out to a covered patio—perfect for enjoying the peaceful, private backyard with mature trees.
The kitchen has been extended and upgraded with soft-close cabinets, granite countertops, a walk-in pantry, and luxury vinyl flooring—designed for both beauty and durability.
The vaulted main-level primary suite offers a remodeled oversized shower, updated bathroom, and a spacious walk-in closet. Upstairs, you’ll find a versatile loft with a large walk-in storage closet, plus an additional bedroom suite featuring an updated bathroom with a gorgeous vanity and its own walk-in closet.
Additional highlights include an oversized 2-car garage, central A/C, and a solid HOA with fantastic amenities including a clubhouse and pool.


























