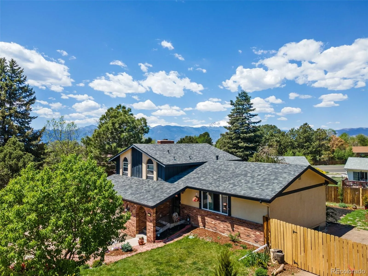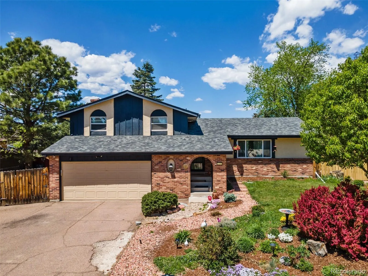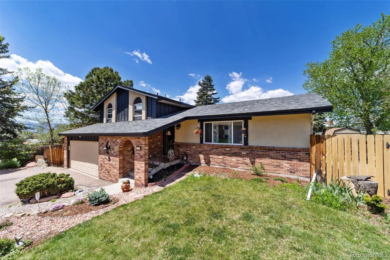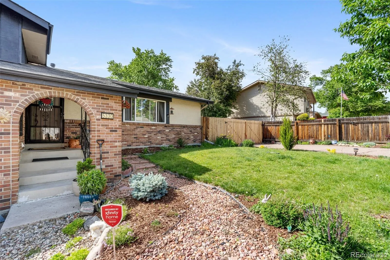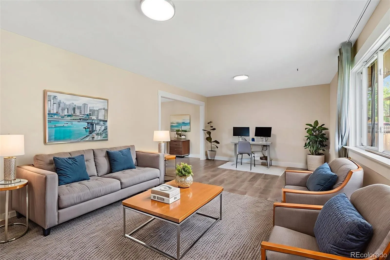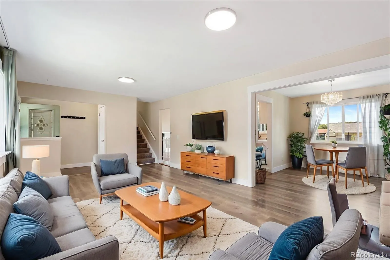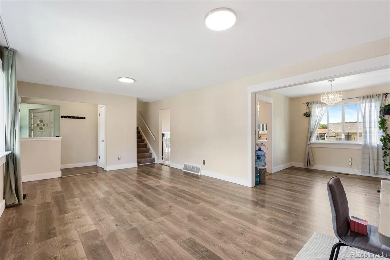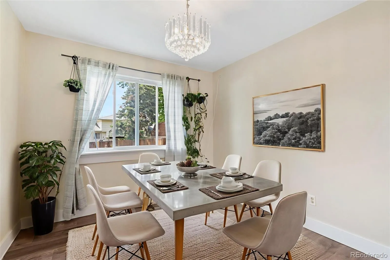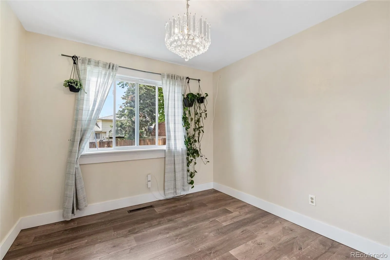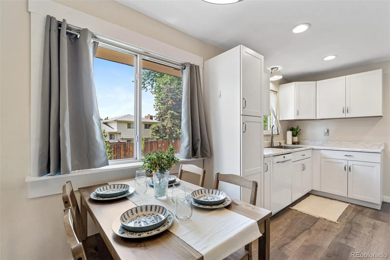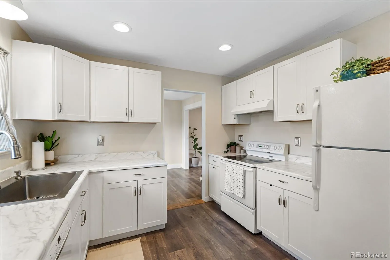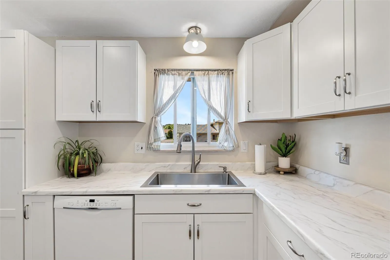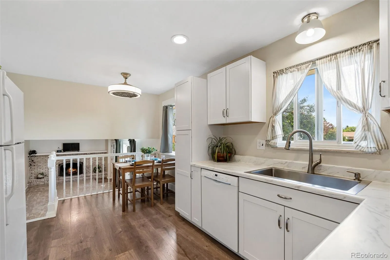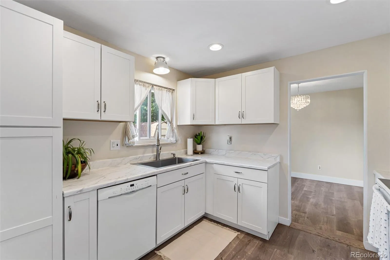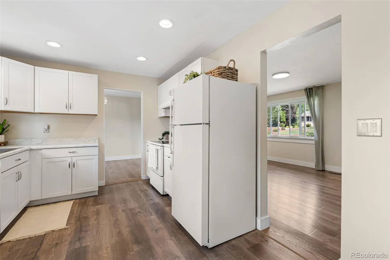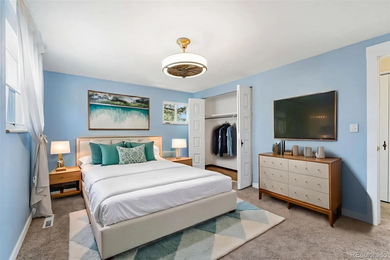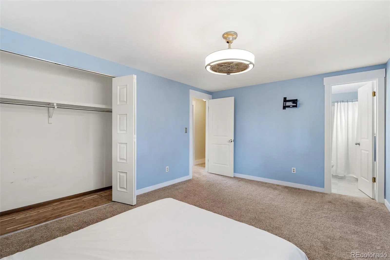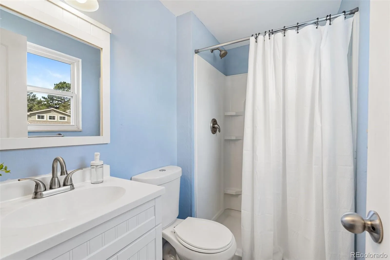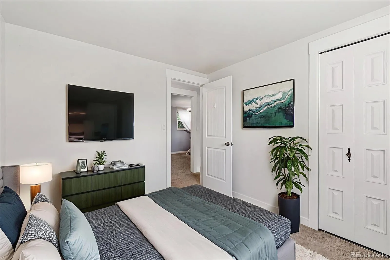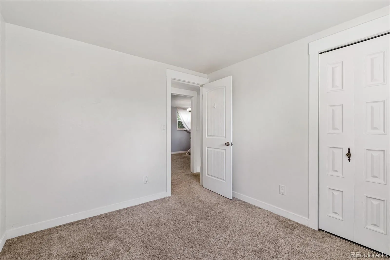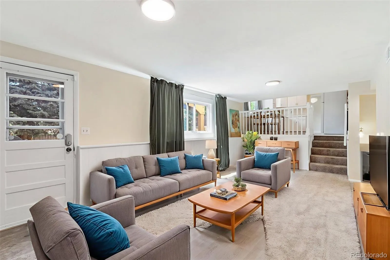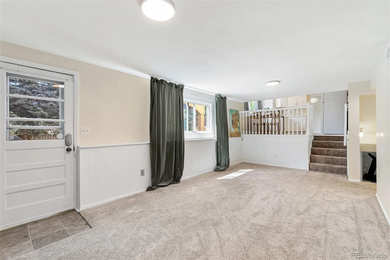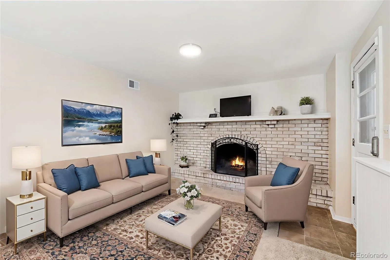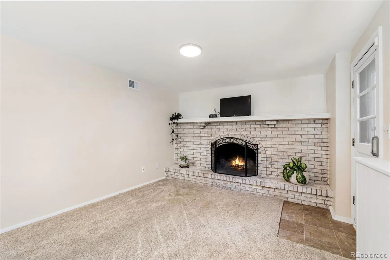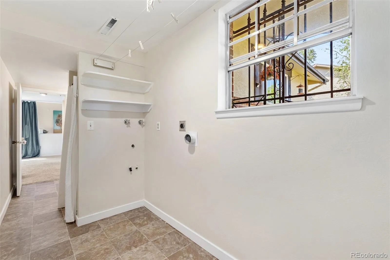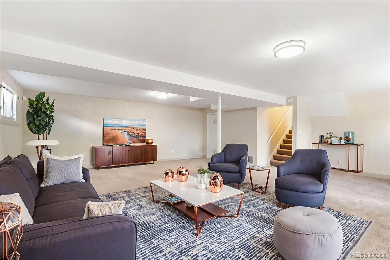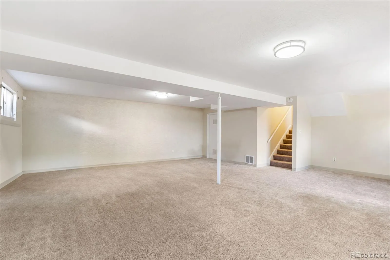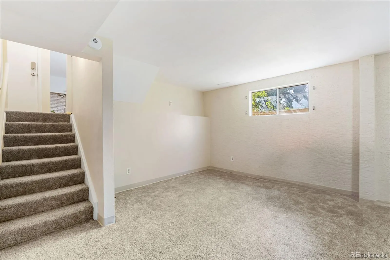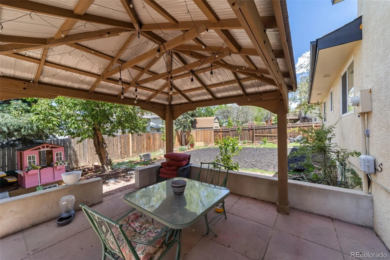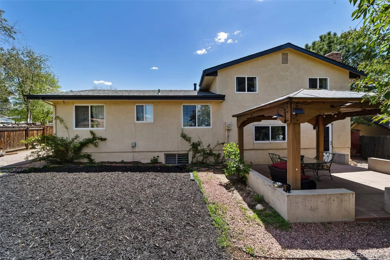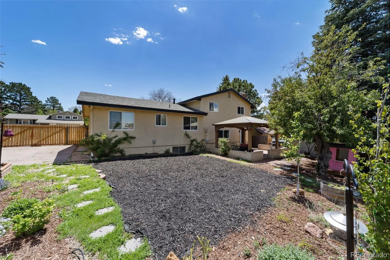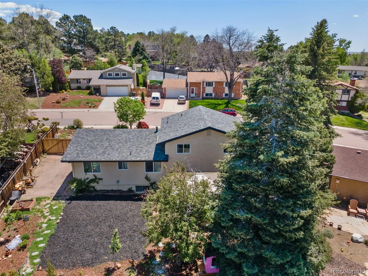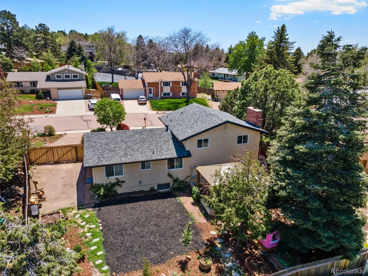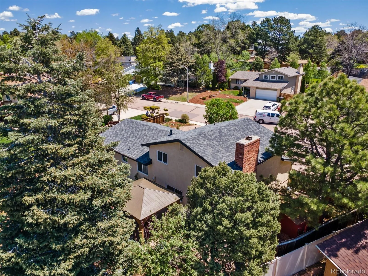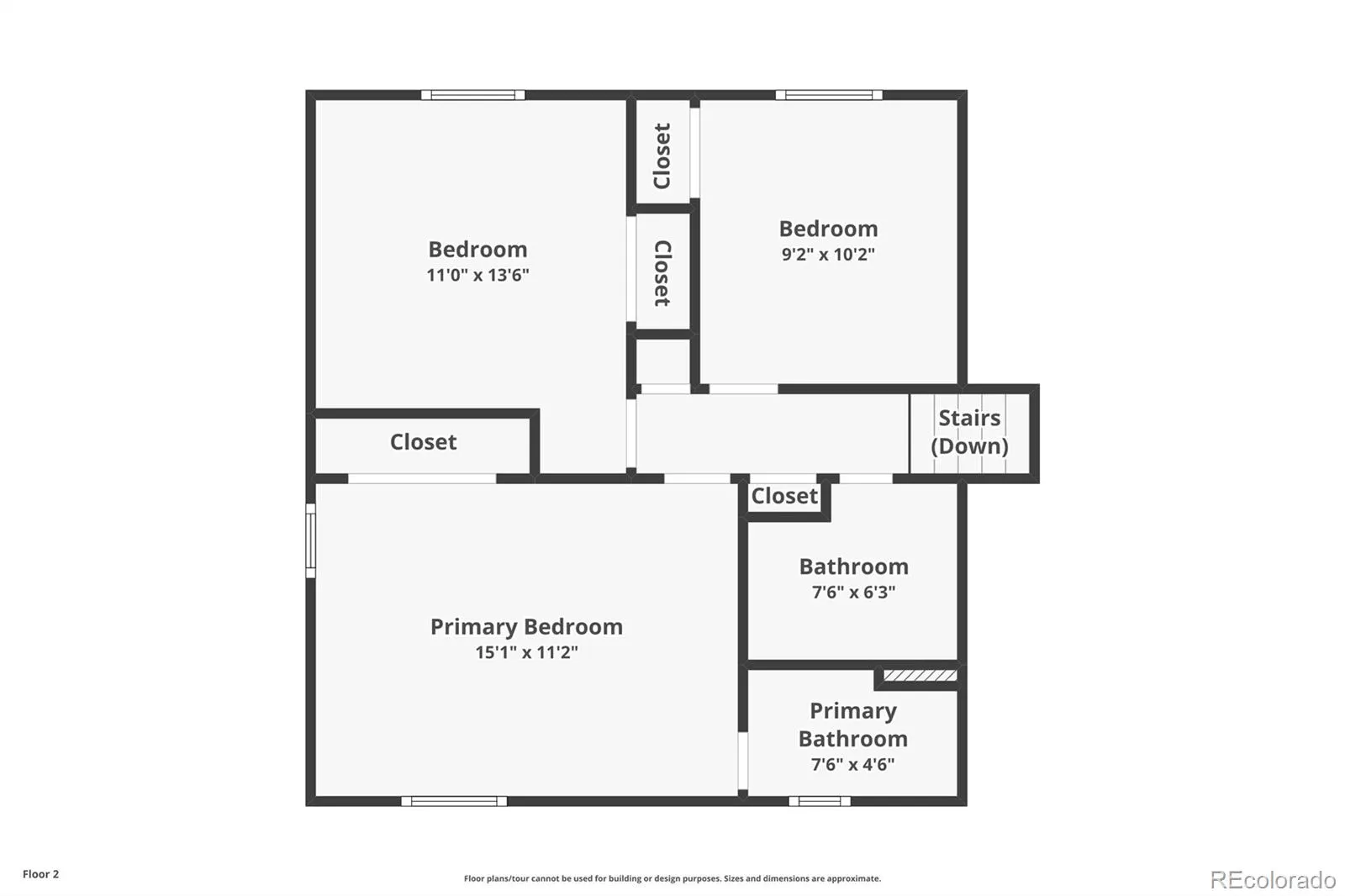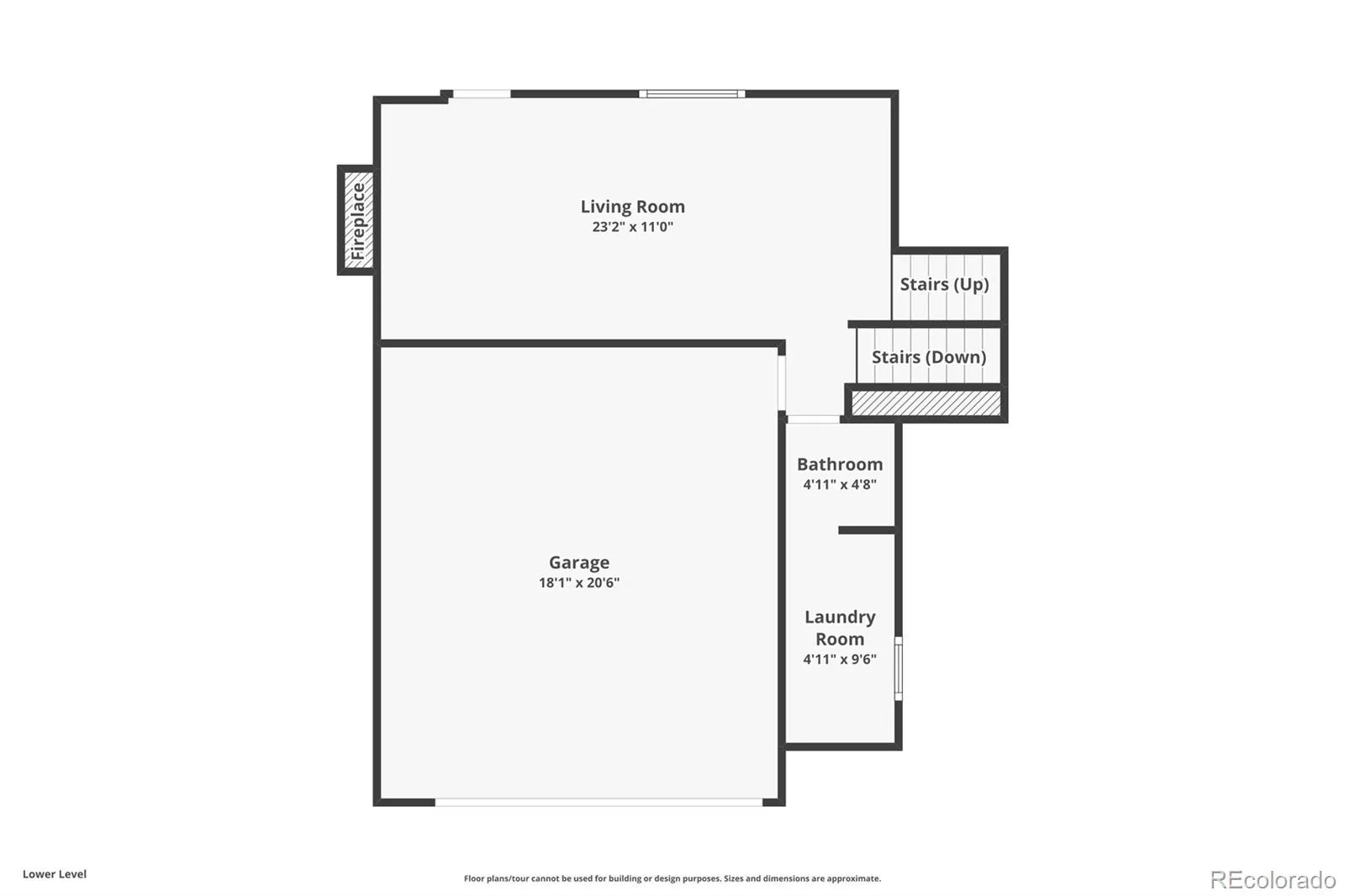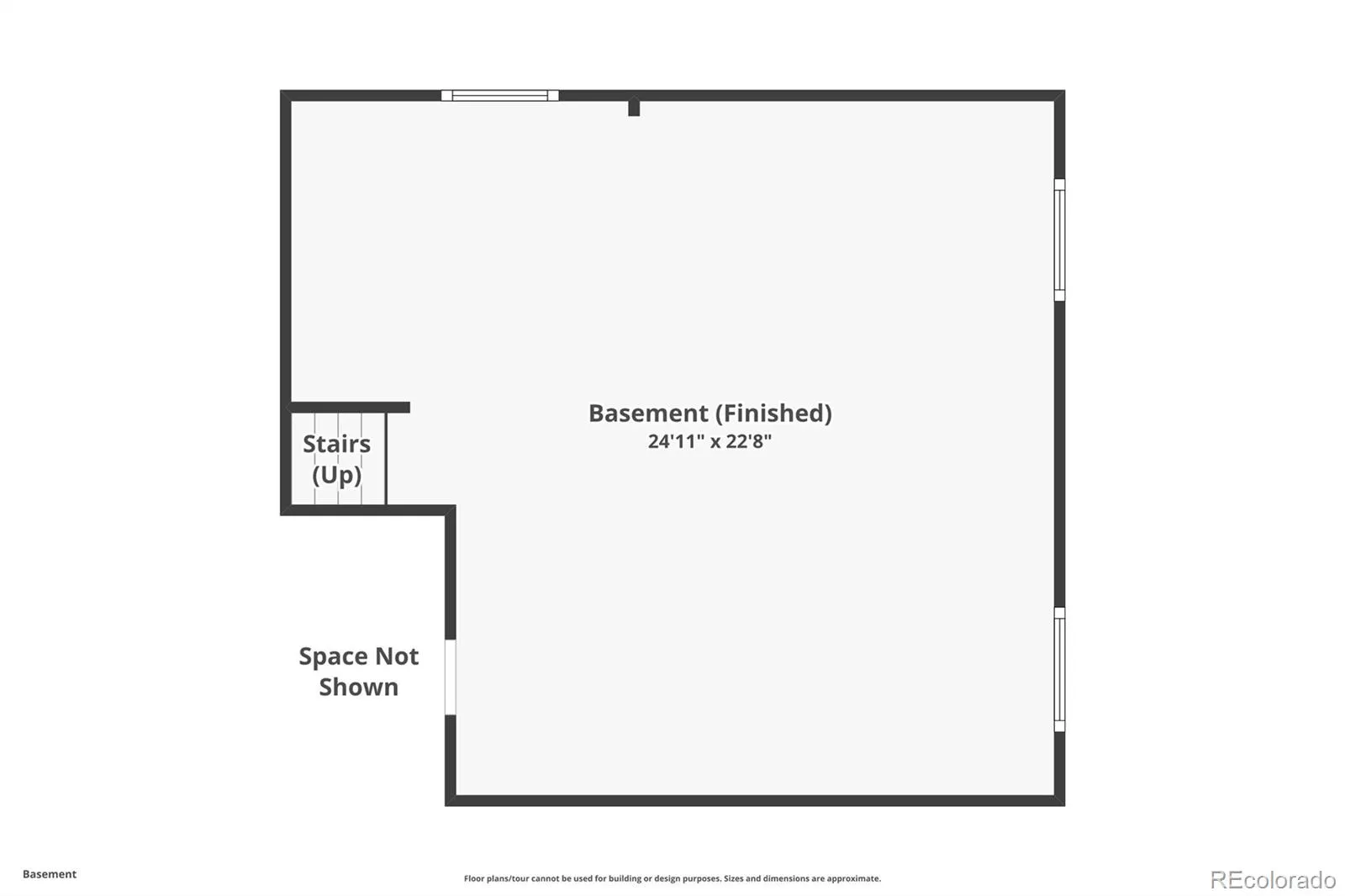Metro Denver Luxury Homes For Sale
Welcome to your private retreat in the sought-after Rustic Hills neighborhood of Colorado Springs. Tucked away in a quiet, established area that feels secluded yet incredibly convenient, this beautifully updated Tri-Level home offers nearly 2,400 sq. ft. of comfortable, move-in-ready living. With 3 bedrooms, 3 bathrooms, and multiple living spaces, it’s the perfect blend of function, style, and room to grow.
Step inside to find beautiful and durable luxury vinyl plank flooring, and a fully renovated kitchen featuring brand-new cabinets and sleek countertops The inviting lower-level living room includes a cozy wood-burning fireplace, with outdoor access to the backyard oasis with mature trees, and oversized gazebo.
Upstairs, three bright and spacious bedrooms provide peaceful retreats, including a generous primary suite with a private ¾ bath. A second full bathroom ensures comfort for family or guests.
The lower levels offer a spacious laundry area, additional ¾ bath off the garage, and a large open basement perfect for a game room, home theater, gym, or guest space..
For those who need serious parking flexibility, this property delivers what few others in the area offer—all with no HOA restrictions. In addition to the large 2 car garage, enjoy an extra-wide main driveway plus a long second driveway that extends behind the first of 2 double gates, perfect for additional vehicles, trailers, or guests. Whether you own multiple vehicles, run a small business, or simply value space and options, this setup is ideal.
All of this comes with unbeatable access to shopping, dining, parks, schools, and major military installations, including Peterson Space Force Base and Schriever Space Force Base and Fort Carson
Don’t miss this well-maintained, move-in ready gem in a quiet, tucked-away location.

