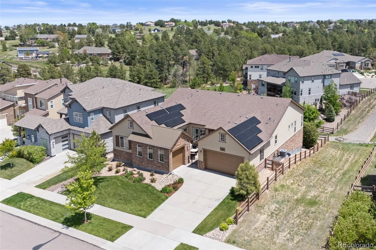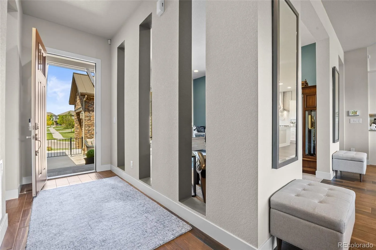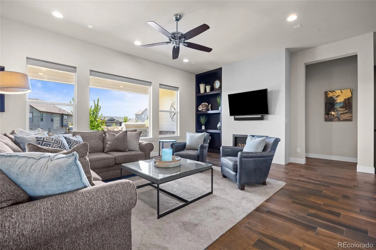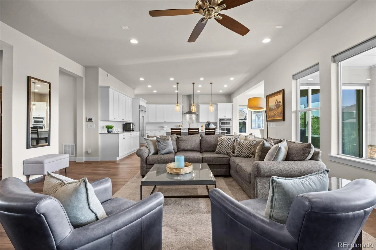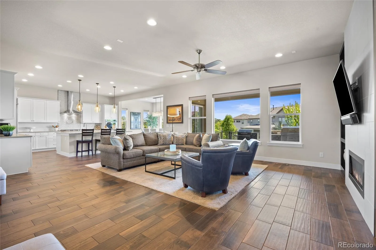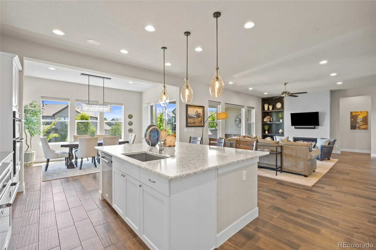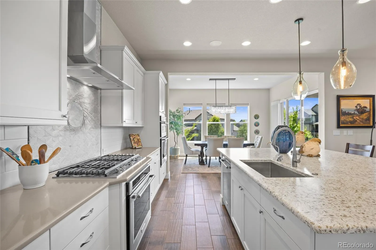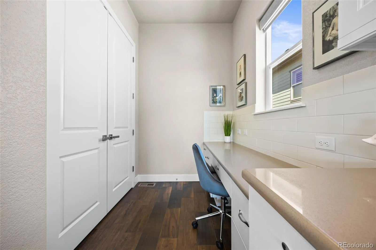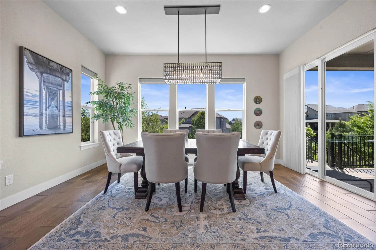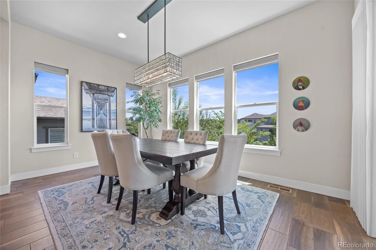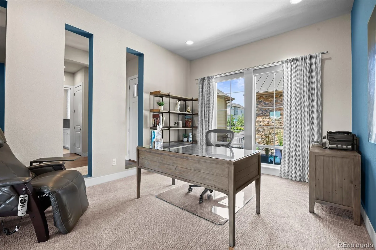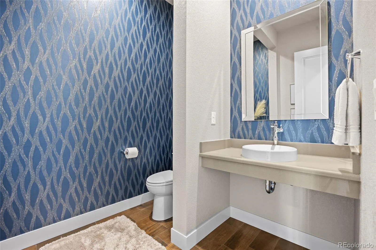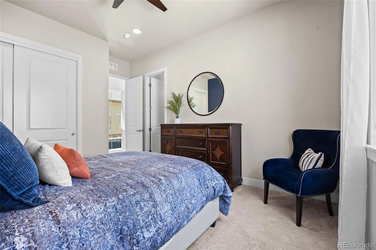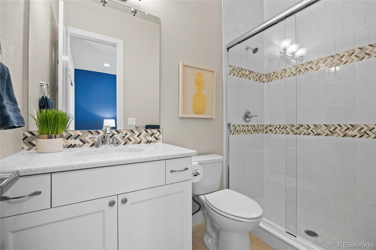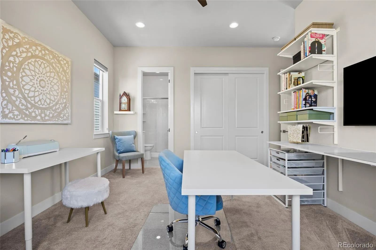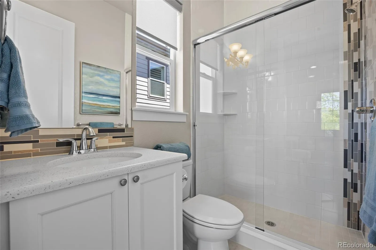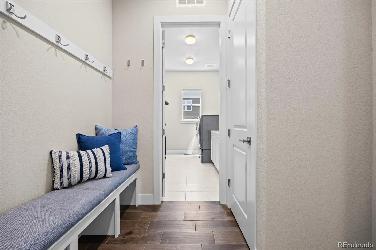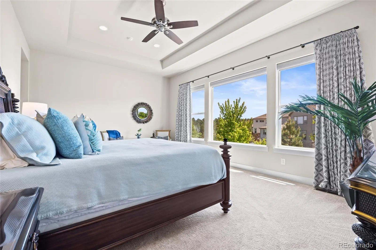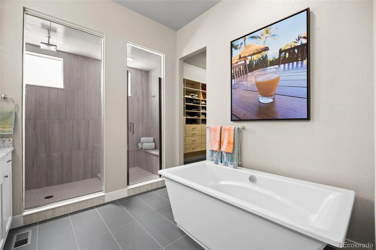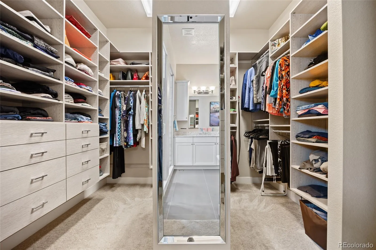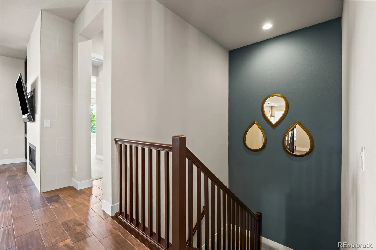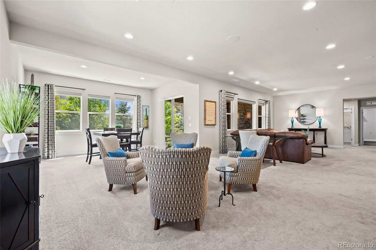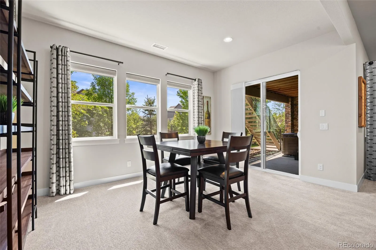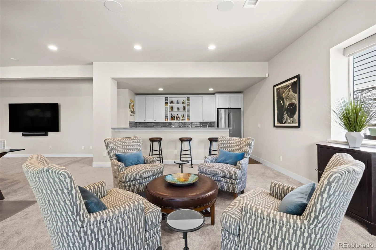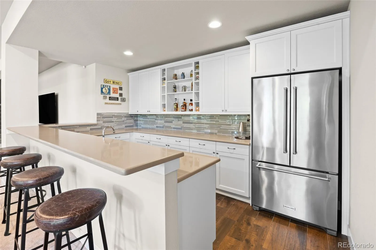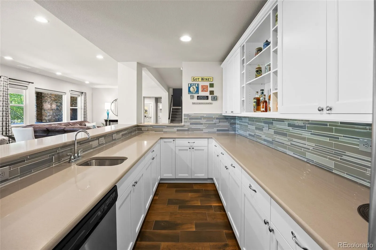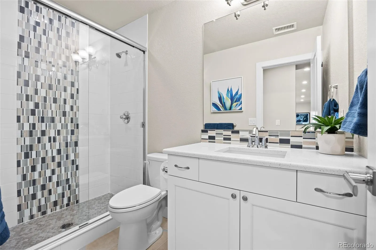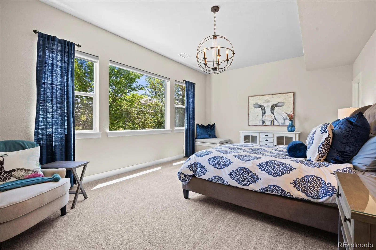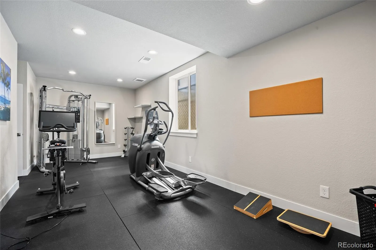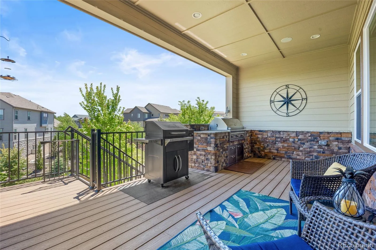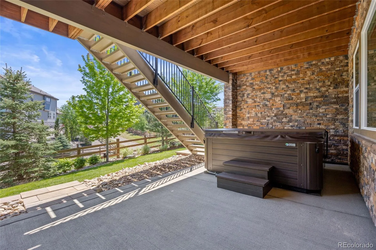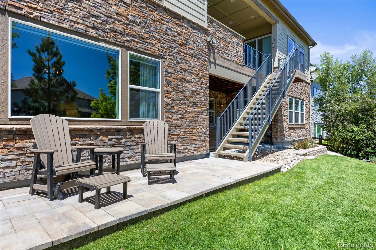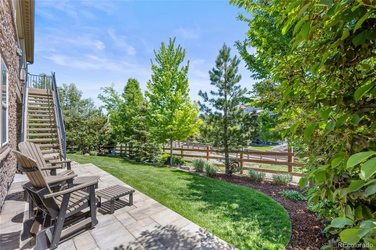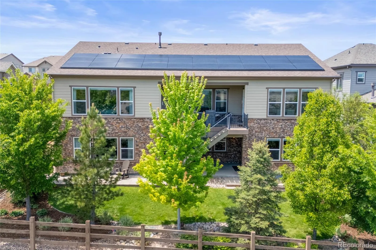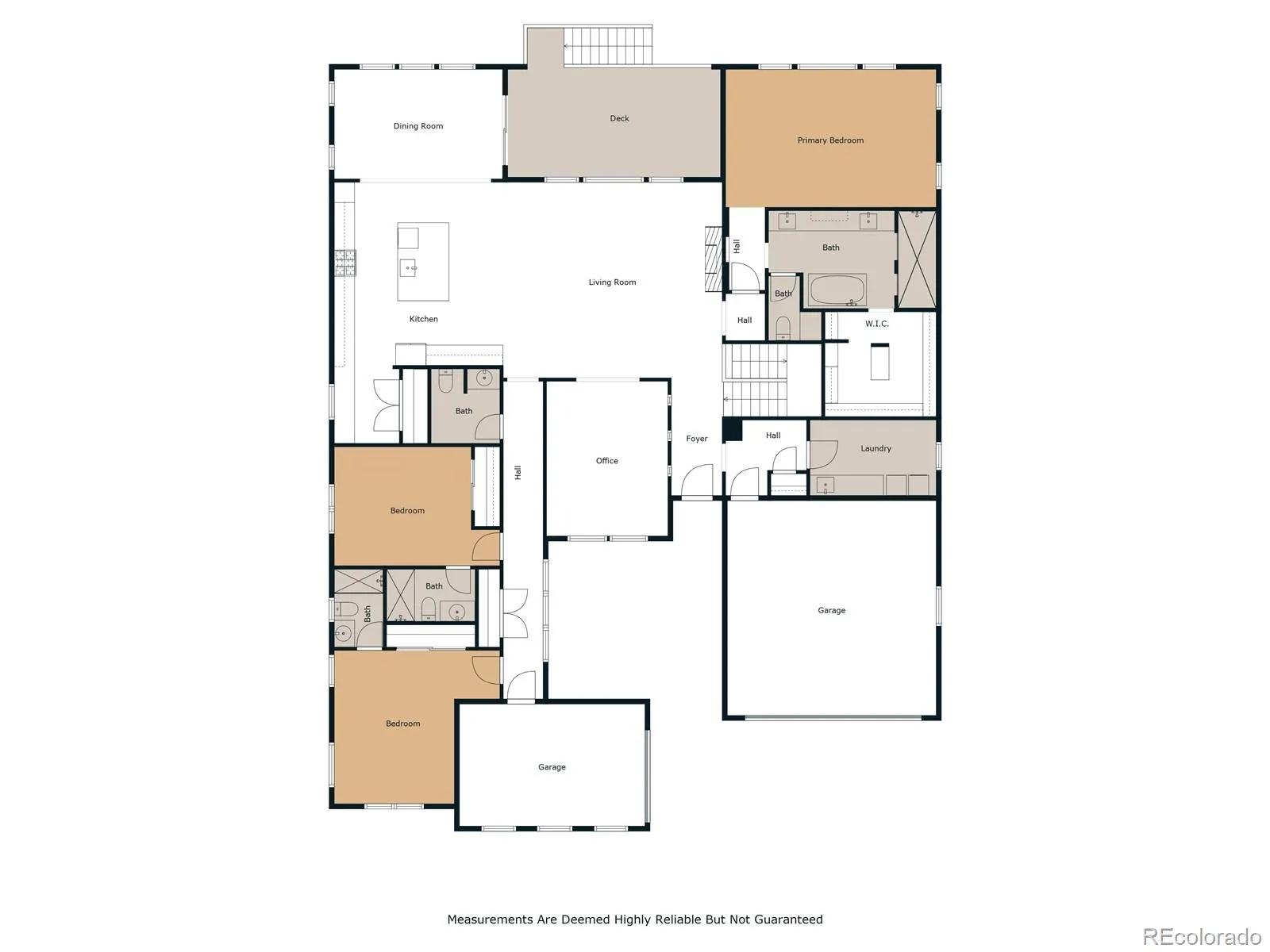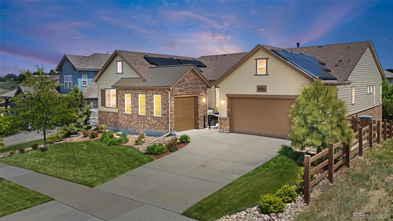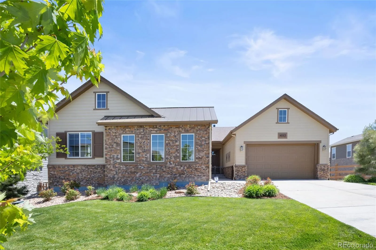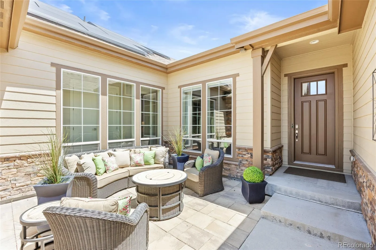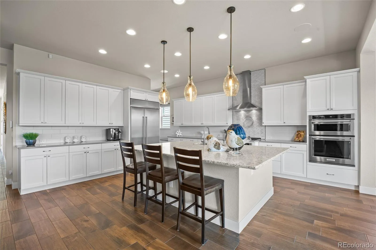Metro Denver Luxury Homes For Sale
Welcome to 8142 S Langdale Way—an impeccably designed ranch-style home in the desirable Whispering Pines neighborhood, located in the Cherry Creek School District and backing to open space. This property offers the perfect blend of comfort, sustainability, and smart living.
Enjoy the major benefit of fully paid solar panels and two Tesla Powerwall battery systems, which together eliminate the need for a monthly electric bill—a rare and valuable feature for today’s energy-conscious homeowner.
This 4-bedroom, 5-bathroom home features an open-concept floor plan and is loaded with upgrades throughout. The gourmet kitchen includes quartz countertops, top-of-the-line appliances, a generous island, walk-in pantry, and gas cooktop. Every bedroom offers an en-suite bath for added privacy and comfort.
The custom-finished walkout basement adds flexible living space with a home gym area, guest bedroom, full bath, and access to multiple outdoor living areas—deck, courtyard, and patio with included hot tub. Smart home features abound, including automated Lutron shades, a Sonos whole-home audio system, and a monitored security system with cameras, motion sensors, and electronic locks. Additional highlights include 3 separate outdoor living spaces with direct access to trails, main floor study, built-in closets and storage systems throughout, epoxy-finished 3-car garage with EV charging, radon mitigation system and water filtration system. Close proximity to parks and community amenities. This home truly offers exceptional livability, modern upgrades, and long-term energy savings in one of Aurora’s most sought-after neighborhoods.

