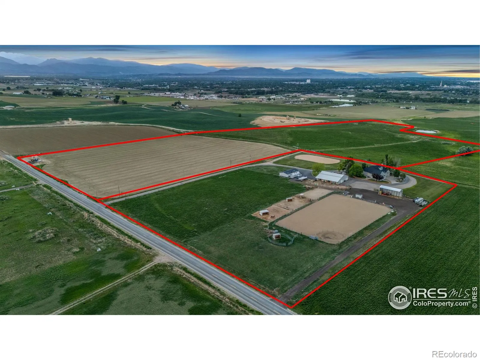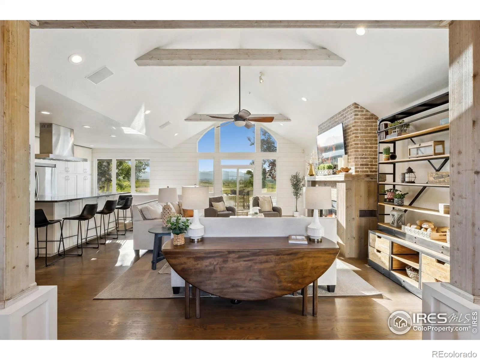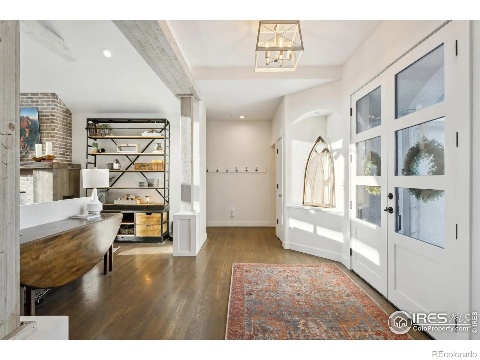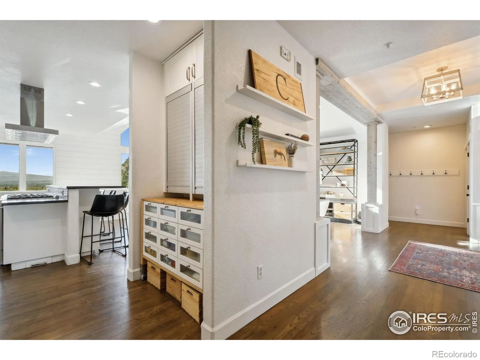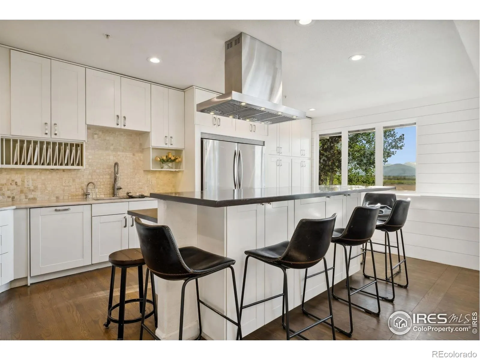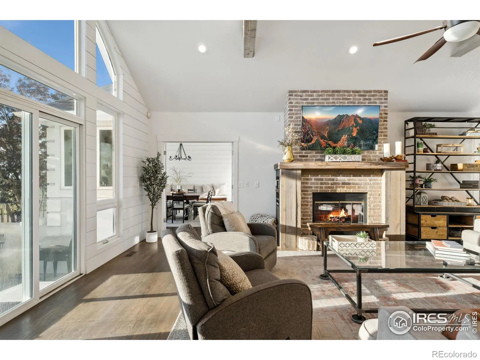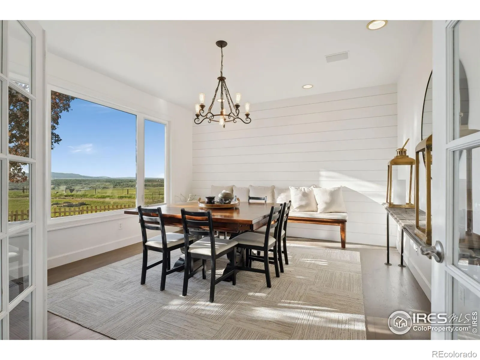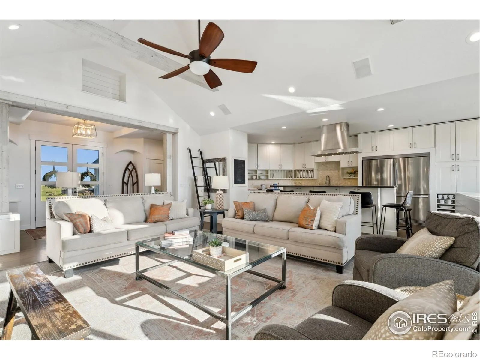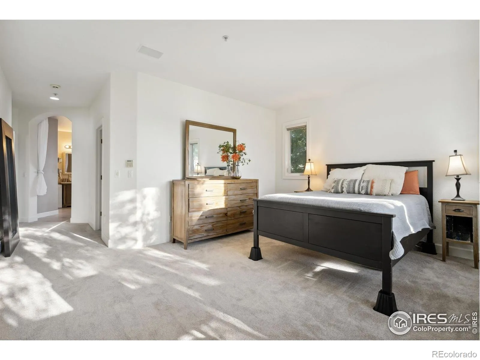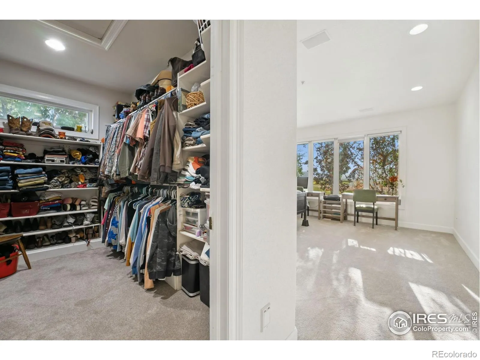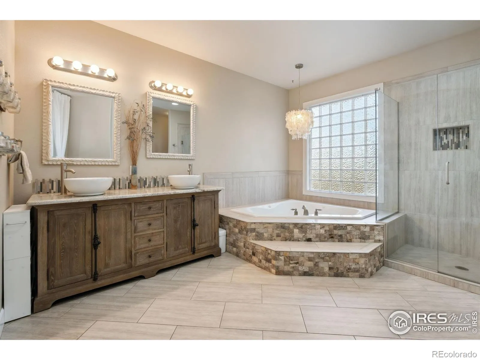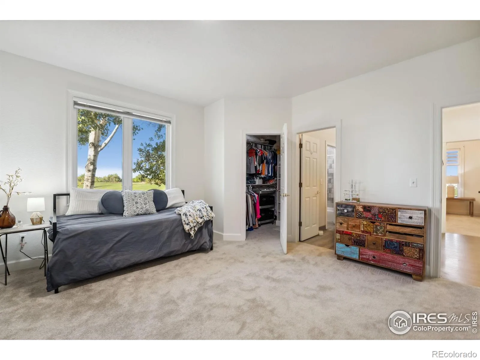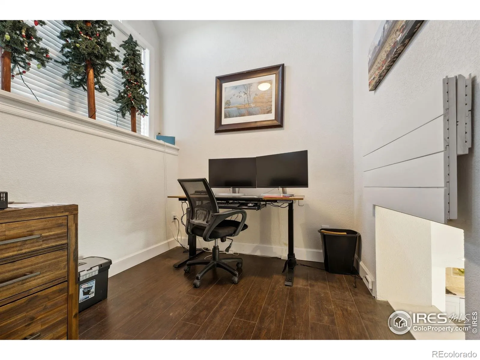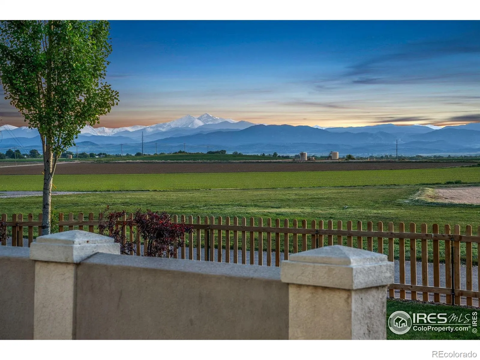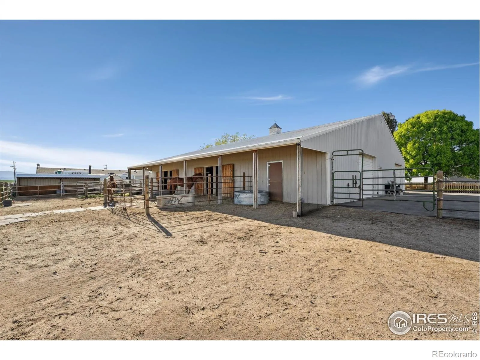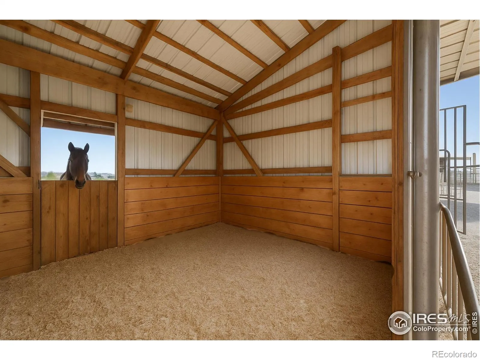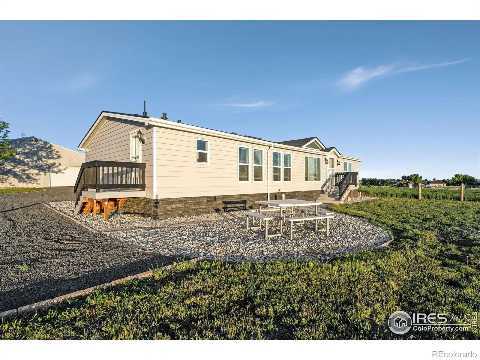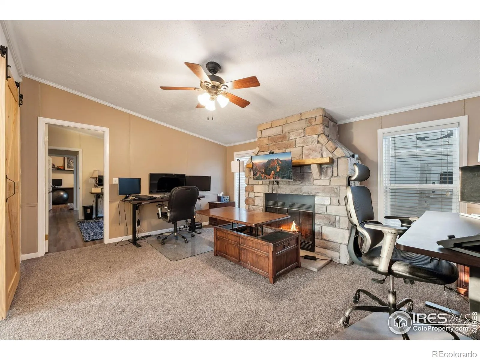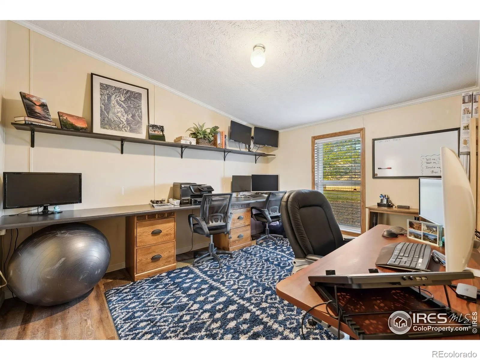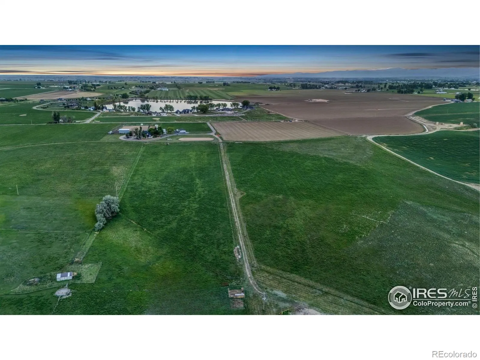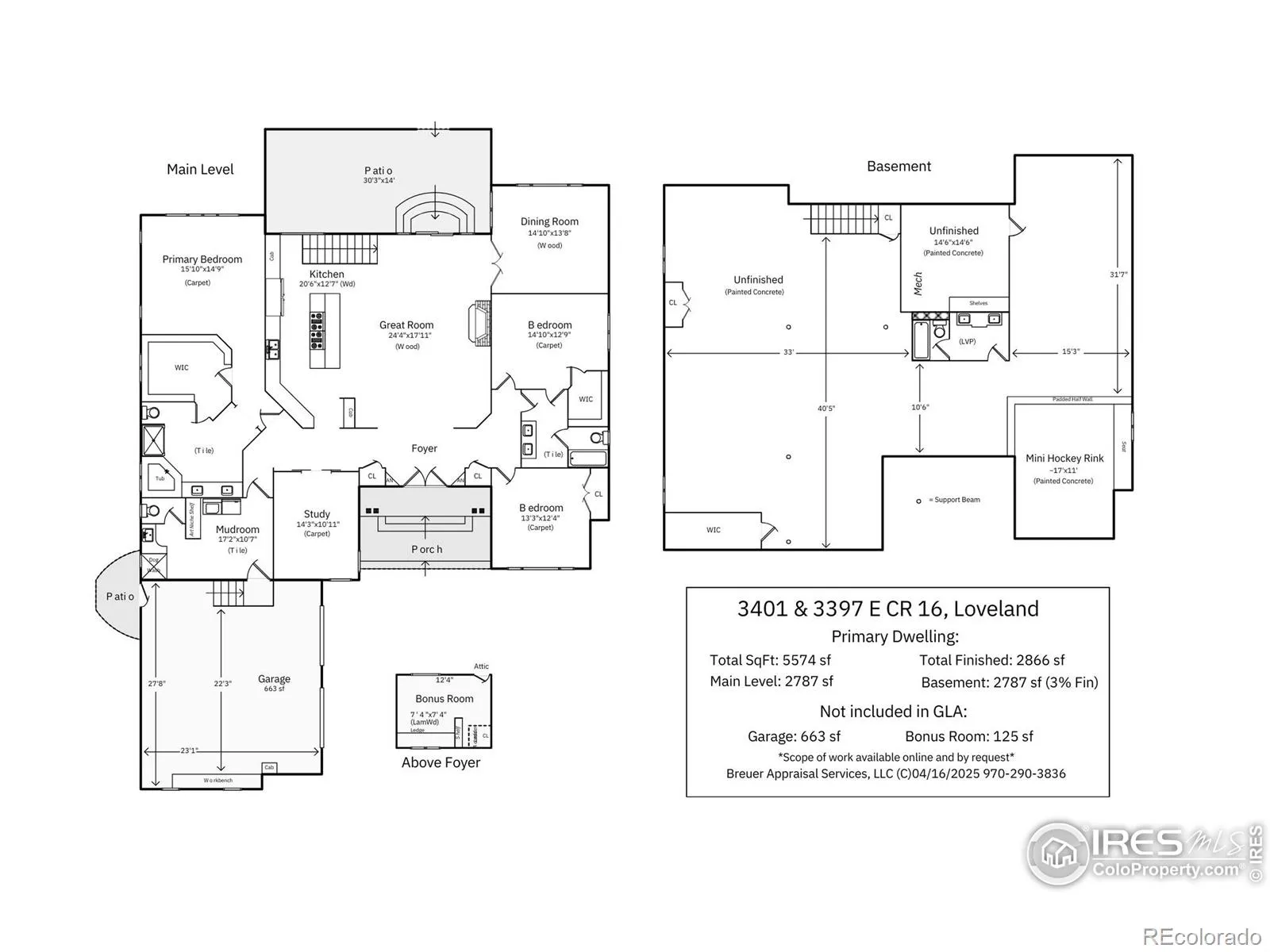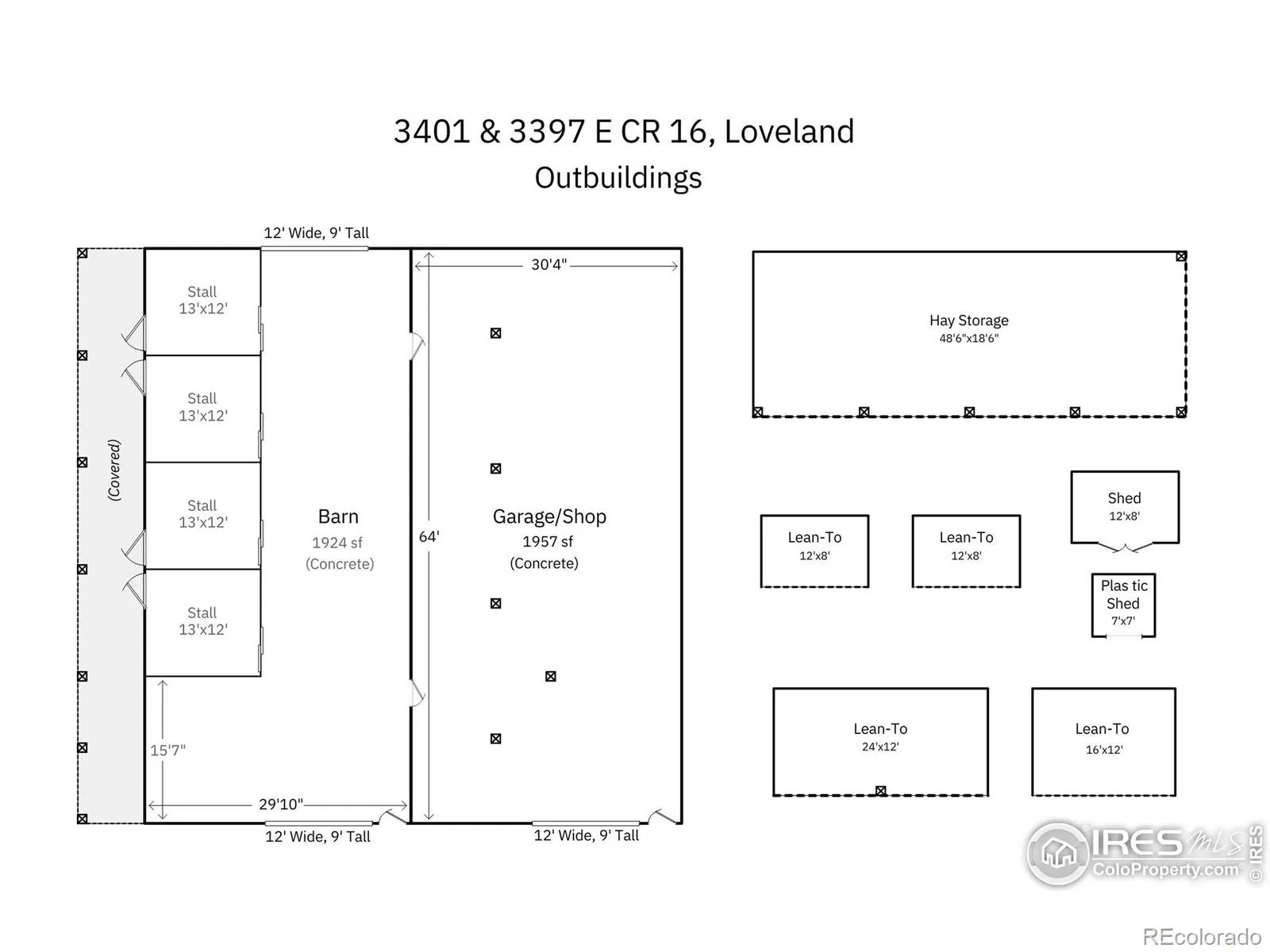Metro Denver Luxury Homes For Sale
Welcome to a truly rare opportunity to own 55.79 breathtaking acres in a coveted and centralized location, surrounded by prestigious homes and unmatched natural beauty. This extraordinary estate offers unobstructed panoramic mountain views, rolling green fields, and fantastic amenities all wrapped in an atmosphere of serenity to last a lifetime due to being protected from further subdivision. At the heart of the property sits a stunning nearly 5,700 sqft 3 bedroom, 3.5 bathroom luxury residence, meticulously designed with high-end finishes, two gas ranges, a double stainless steel refrigerator, two dishwashers, an expansive yet cozy living room, separate dining room, dedicated office space, functional mud room with a dog wash station, and seamless indoor-outdoor flow to capture the views from every angle. All new carpet, fresh paint, and many updates within the last 5 years! Complementing the main home is a beautifully updated, purged, and permitted 1,600+ sqft 3 bedroom, 2.5 bathroom manufactured home (ADU) with it’s own dedicated septic system-perfect for guests, extended family, or farm help. Bring the horses! There is plenty of room in the 64×30 ft concrete floor barn complete with two 12×9 ft doors, four 13×12 ft stalls, automatic waters, and large enclosed pens. Additionally, throughout the property there are four lean to’s (two 12×8 ft, one 16×12 ft, & one 24×12 ft), one 48×18 ft south-facing hay shed, one 12×8 ft tack shed, and one 7×7 ft multi-use shed. Make use of the 250×150 ft outdoor arena or the 85×170 fenceless riding/warm-up arena currently being used as a sand volleyball court. The 64×30 ft concrete floor shop also with a 12×9 ft door is large enough to fit an addition 8 cars or park your RV, boat or whatever you need! Enjoy the custom firepit with built-in seating while soaking in the most gorgeous sunset you’ve ever seen! This property has it all, but most of all, the VIEWS are simply unforgettable!

