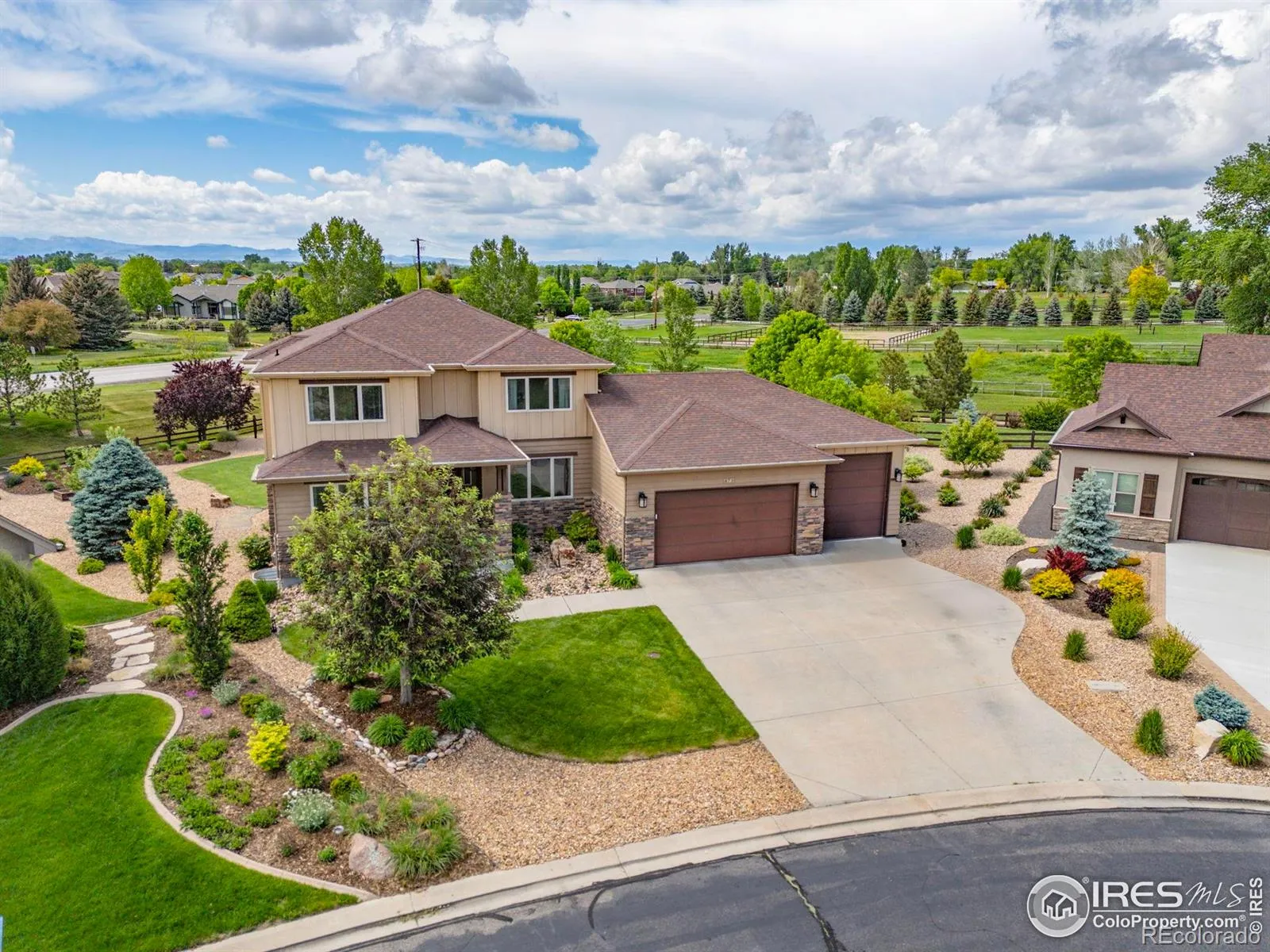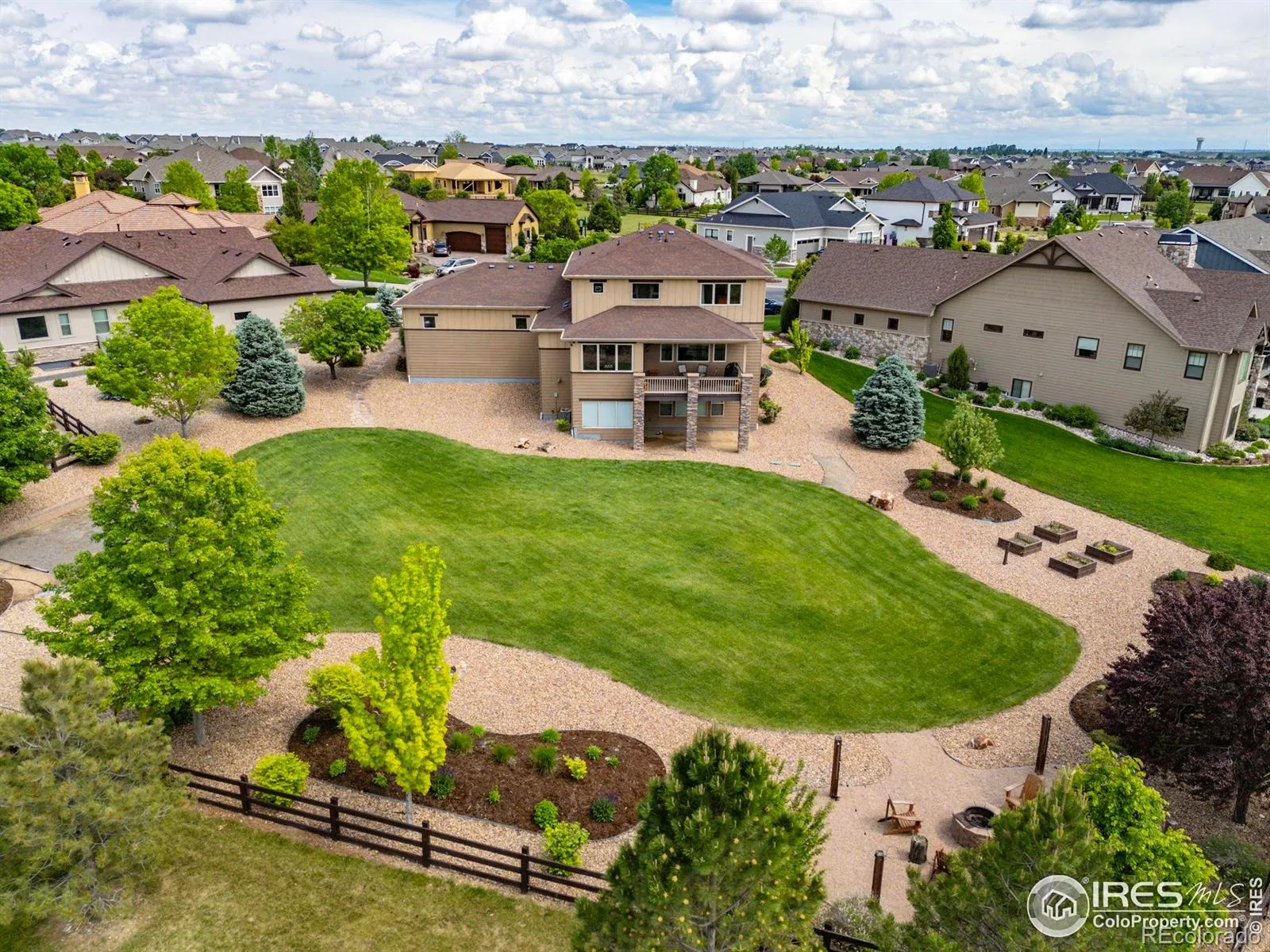Metro Denver Luxury Homes For Sale
SCHEDULE YOUR SHOWING TODAY BEFORE ITS TOO LATE!! HUGE .5 LOT, 4 car garage, Walk-out Basement, and it doesn’t stop there!! Discover the perfect blend of luxury and tranquility in this unique custom built 2-story home, nestled on a generous .5-acre lot in the desirable Timnath community. Situated in a peaceful cul-de-sac, near walking paths and backing to open space, this residence offers breathtaking mountain views and a serene lifestyle. As you enter, you’ll be captivated by the open floor plan accentuated by 9-foot ceilings, creating a spacious and airy ambiance. Beautiful hardwood floors provide both comfort and elegance. The main floor features a formal dining room for memorable gatherings and a dedicated office space, ideal for work or study. The gourmet kitchen is a chef’s dream, complete with a walk-in pantry and ample space for culinary adventures. The spacious primary bedroom serves as a private retreat, boasting a spa-like en-suite bathroom for ultimate relaxation. Upstairs, you’ll find 2 additional bedrooms with a convenient Jack and Jill bathroom, perfect for family or guests. The home also includes a well-appointed laundry room upstairs with a sink for added convenience. The walkout basement provides additional living space, perfect for entertaining or creating a personalized haven. Car enthusiasts will appreciate the huge oversized 4-car garage, 3rd bay has 10ft garage door, offering ample room for vehicles and storage. Step outside to enjoy the tranquil setting with a cozy fire pit, ideal for evening gatherings under the stars, or put your green thumb to use in the raised garden beds. Designed with comfort in mind, this home features 5/8″ drywall on the West side for enhanced noise cancellation, ensuring a peaceful living environment. This exceptional property combines modern amenities with the beauty of nature, daily reminders of this incredible location! Don’t miss the opportunity to make this extraordinary home your own!











































