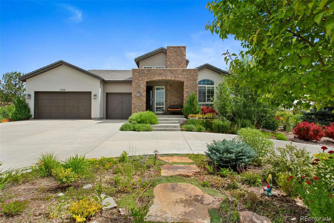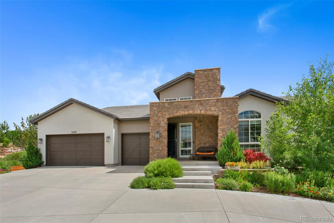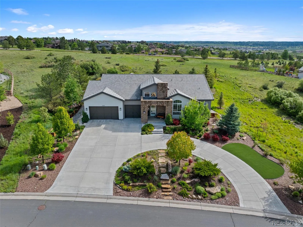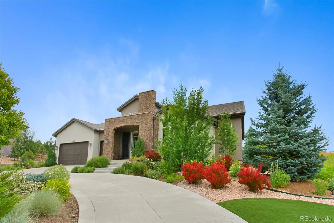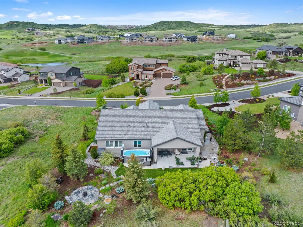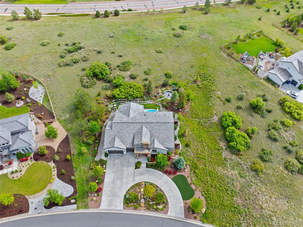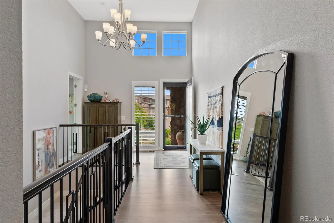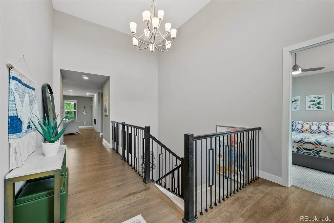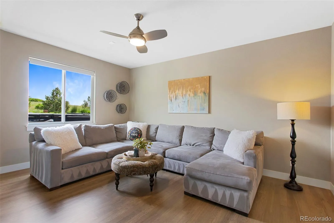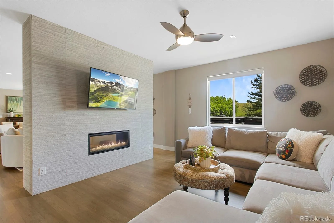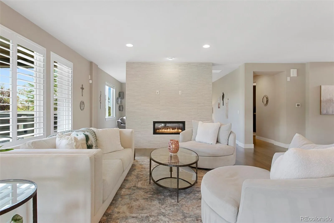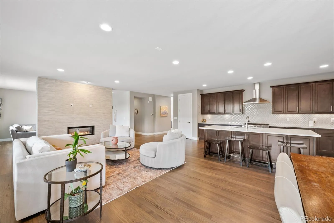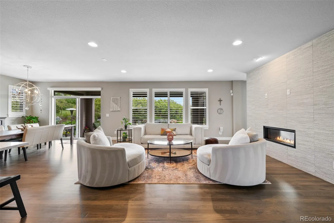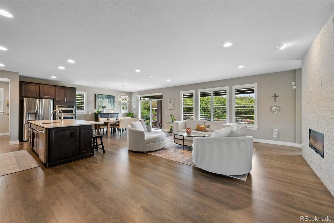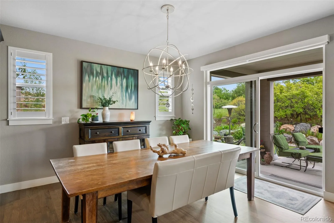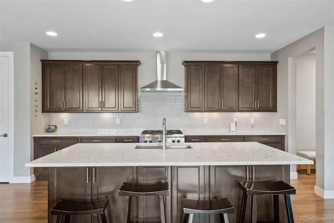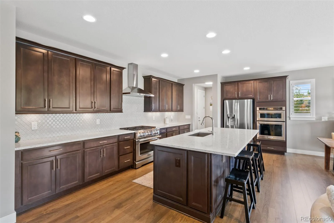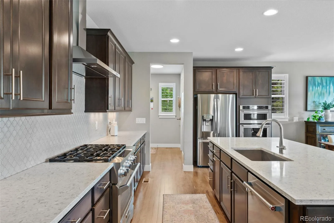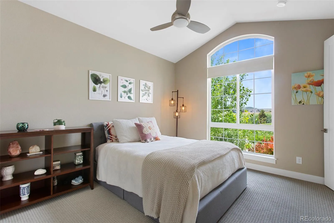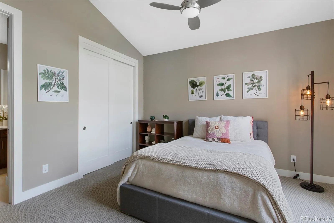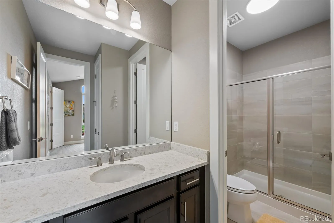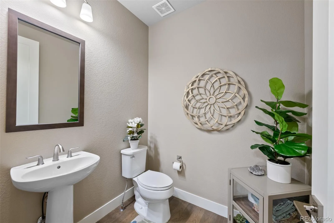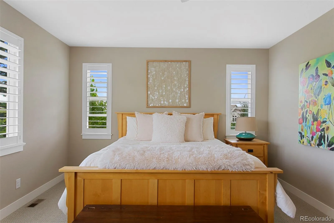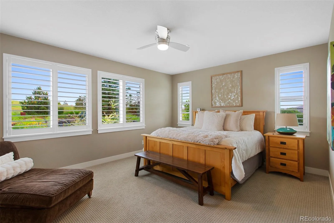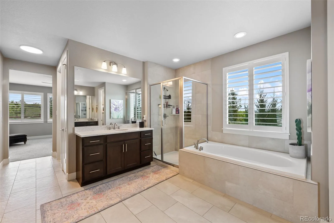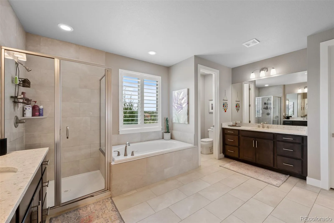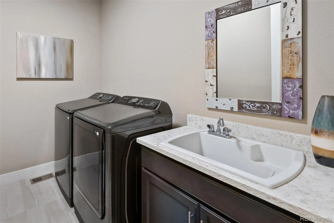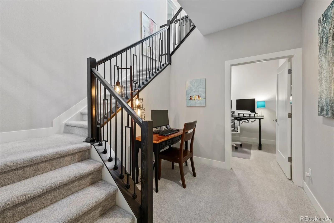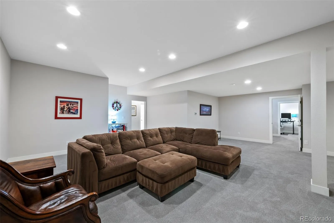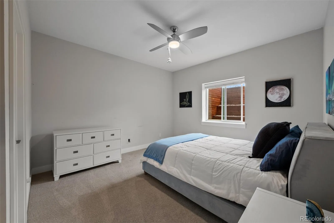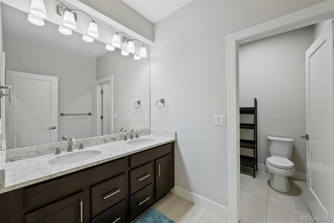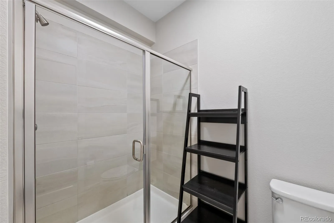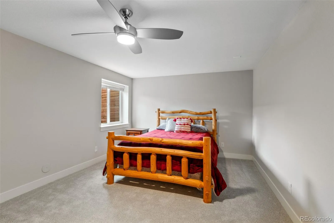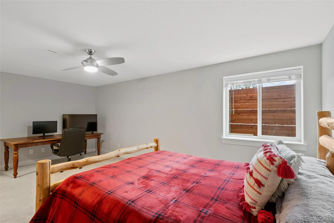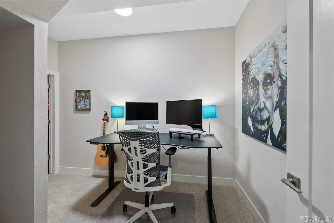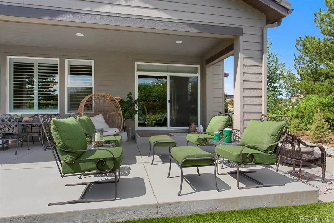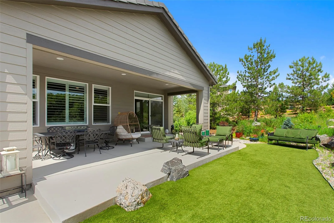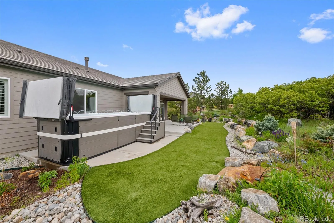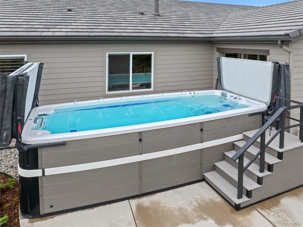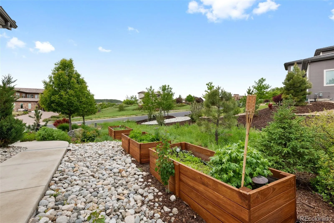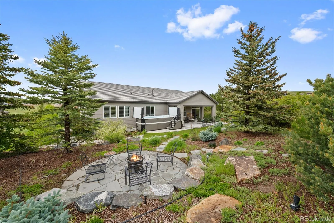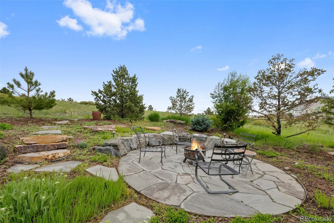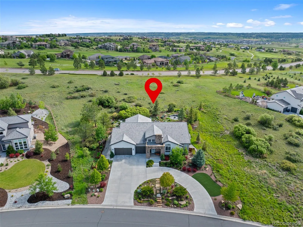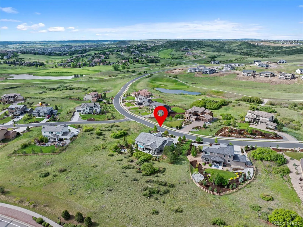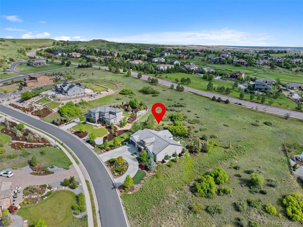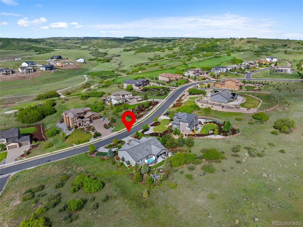Metro Denver Luxury Homes For Sale
Welcome to this breathtaking Celebrity Model home in the prestigious Pradera Golf Community! Shows like new and nestled on a professionally landscaped 1.55-acre lot, this ranch-style masterpiece offers over 4,200 sq ft of refined living. With 4 bedrooms and 4 baths, every detail exudes timeless elegance, from gleaming quartz countertops and premium flooring to custom lighting and a gourmet kitchen featuring top-of-the-line KitchenAid appliances. The spacious great room, highlighted by a dramatic two-sided fireplace, seamlessly connects to multiple outdoor patios, perfect for entertaining. A versatile adjacent space offers endless possibilities as an additional living area, home office, or creative flex space. The main level boasts two luxurious bedrooms, including a spa-inspired primary suite with dual vanities, two massive walk-in closets with professional built-ins, and an indulgent ensuite primary bathroom. A second bedroom with a private ensuite is ideal for guests or multi-generational living. Downstairs, the finished basement dramatically expands your living options with two oversized bedrooms, both with large walk-in closets, a full bathroom with dual vanities and an oversized shower, a spacious living area, and a dedicated office. Plus, over 1,000 sq ft of unfinished space awaits your personal touch—perfect for storage, a home gym, or even a private Golf Simulator!
Step outside into your private oasis. This xeriscaped property is a gardener’s dream, brimming with beautiful flowers, plants, mature evergreen and deciduous trees. A spacious 3-car garage completes the picture! Live luxuriously. Entertain effortlessly. Expand confidently. This rare gem offers the feel of new Celebrity construction without the wait or a 2 million+ price tag. Come by today and fall in love—this is more than a home, it’s a lifestyle!

