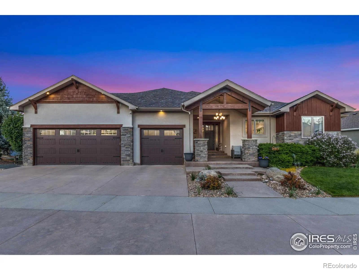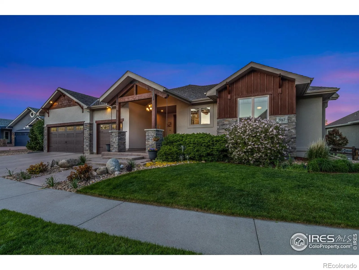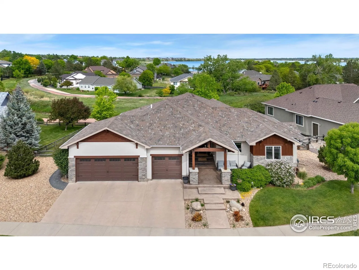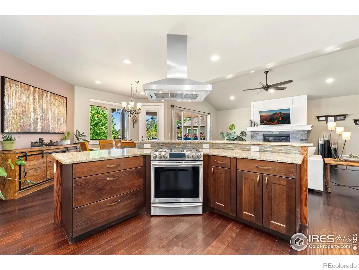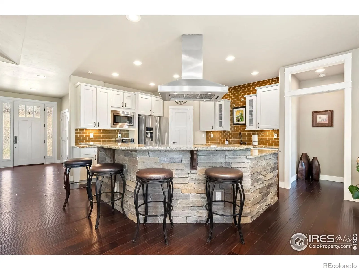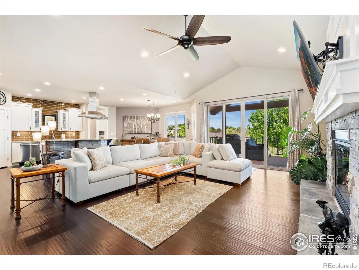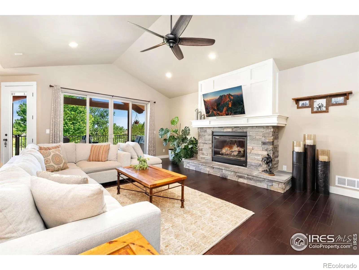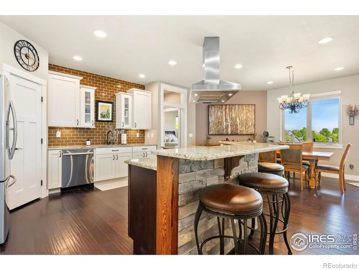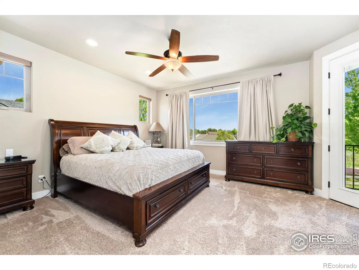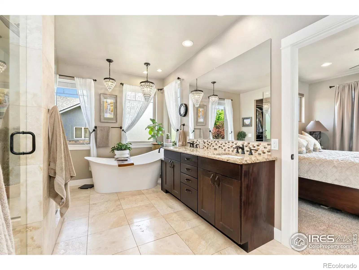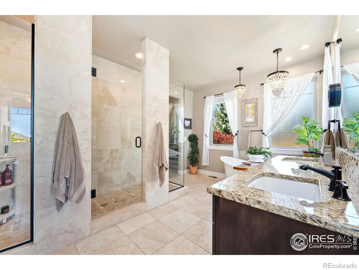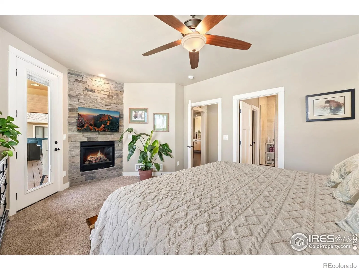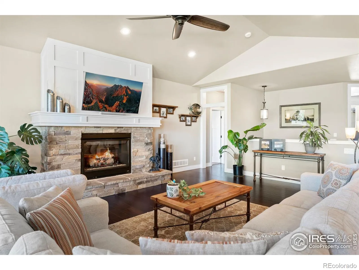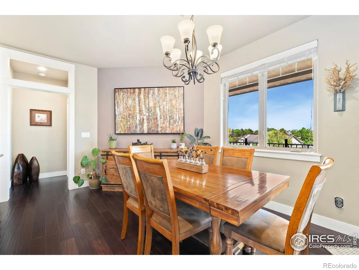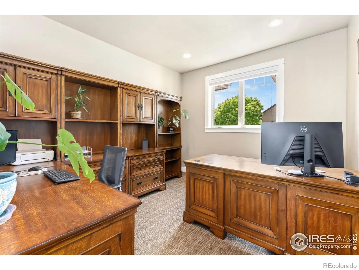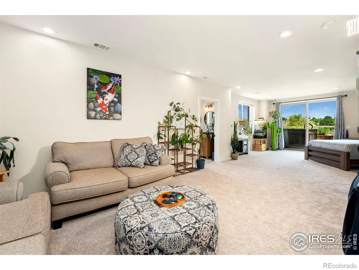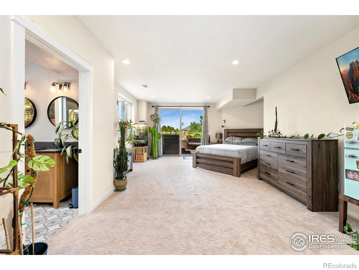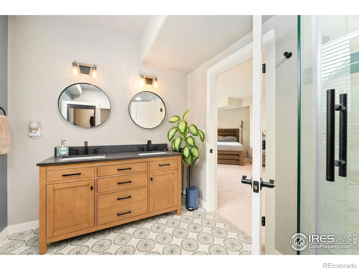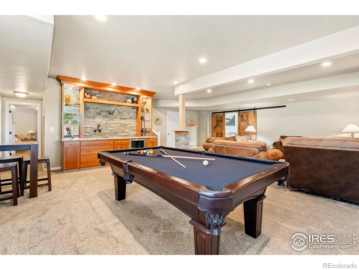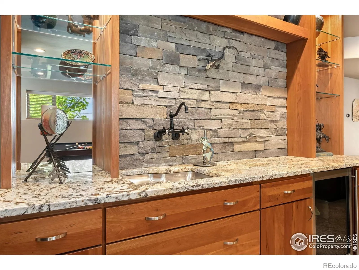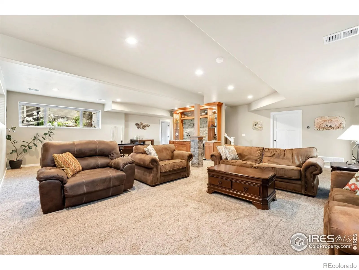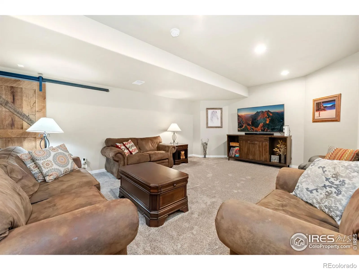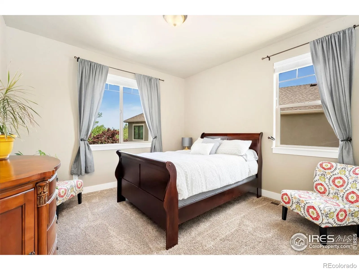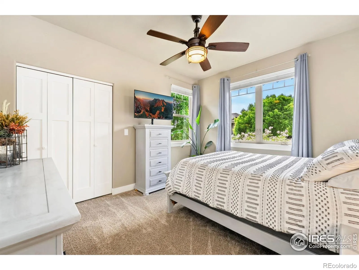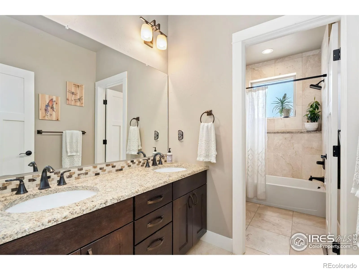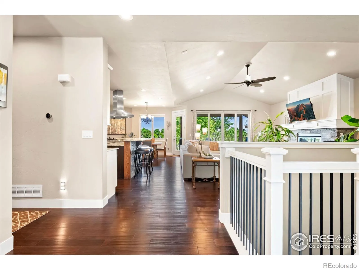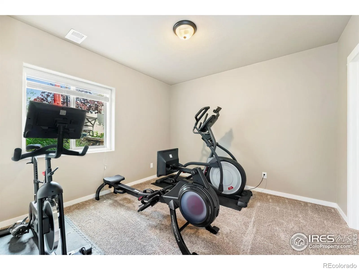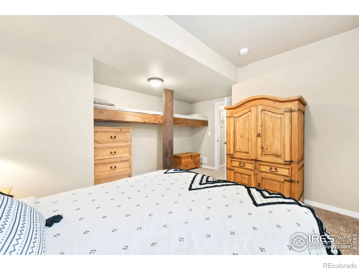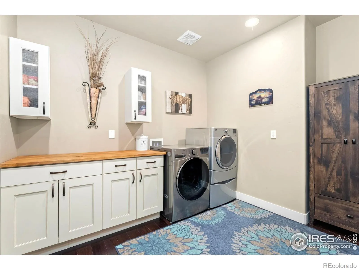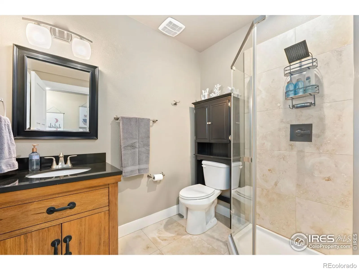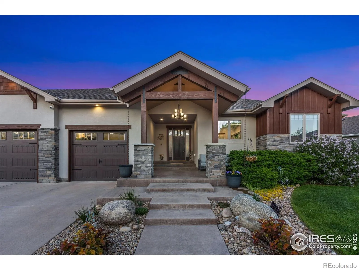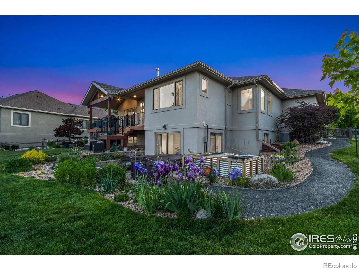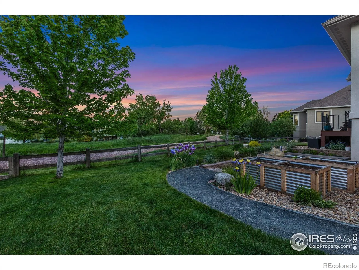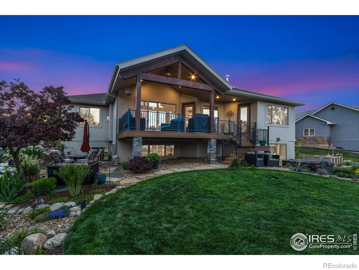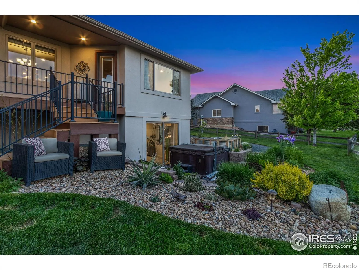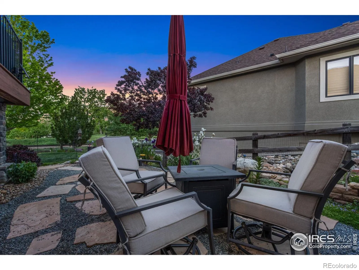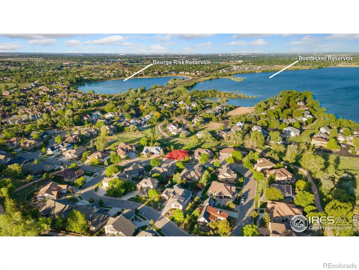Metro Denver Luxury Homes For Sale
Recent Price Improvement! Welcome to this beautifully designed ranch home in the Springs at Mariana. Ideally located in West Loveland close to wonderful Colorado outdoor activities such as golf, camping, boating, hiking and more! With over 4,500 sq ft of space, this home offers thoughtful design and flexibility. From the stamped concrete entry and covered front porch to the premium lot backing to open space, this home makes a lasting impression. Inside, soaring vaulted ceilings, rich hardwood floors, and large windows fill the home with natural light. The gourmet kitchen features a granite island, five burner gas cooktop, soft close cabinetry, and a cozy dining area. The main floor primary suite feels like a private retreat with a spa inspired bathroom including heated floors, a freestanding soaking tub, and an oversized dual head shower. The fireplace, walk in closet, and access to the covered back deck add to the luxury feel. Two additional bedrooms, an office, and a spacious laundry room complete the main level. The walkout basement expands the living space with a newly designed secondary suite with a private entrance, walk in closet, and heated flooring in the bath. Two more bedrooms, a full bath, a large rec room and ample storage complete this level. An oversized three-car garage with overhead storage add even more convenience. Looking for even more reasons to love this home? Step outside to enjoy a backyard oasis with multiple seating areas, a tranquil water feature, and frequent wildlife sightings. Just steps away, the exclusive community park offers a gazebo, fire pit, private lake, butterfly garden, and walking trail. Modern updates include a high-efficiency furnace and tankless water heater. Located within walking distance to Boedecker Lake, this home blends elegance, comfort, and recreation in one exceptional package.

