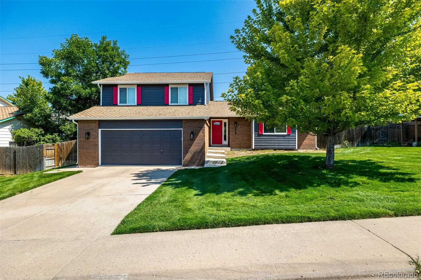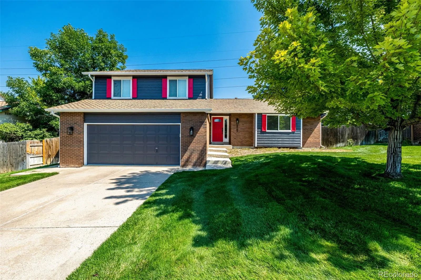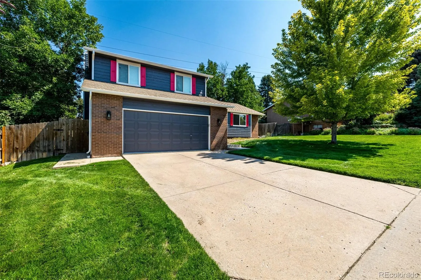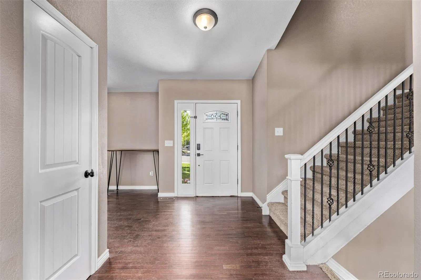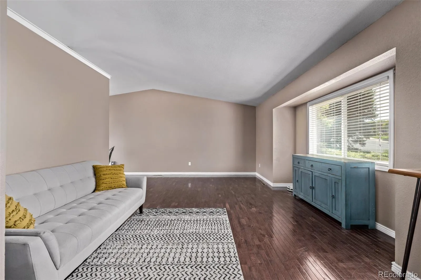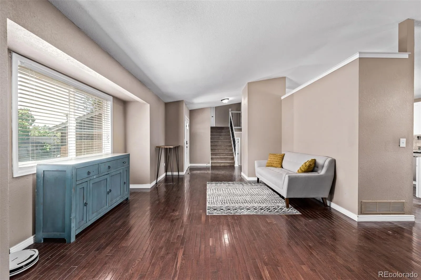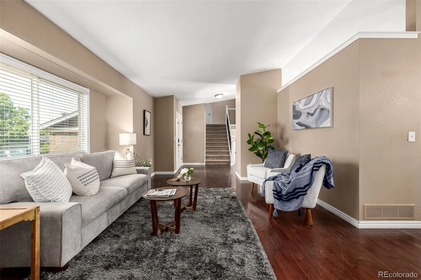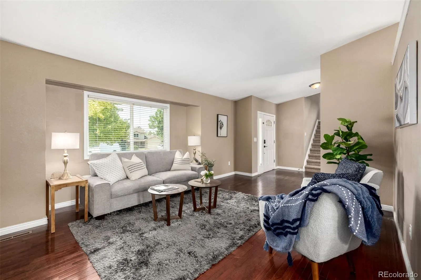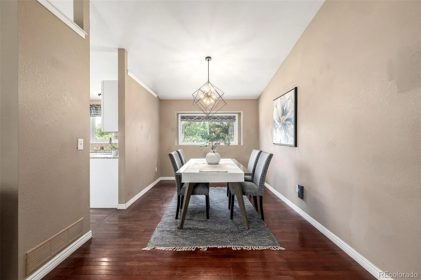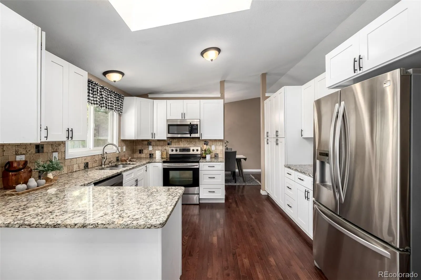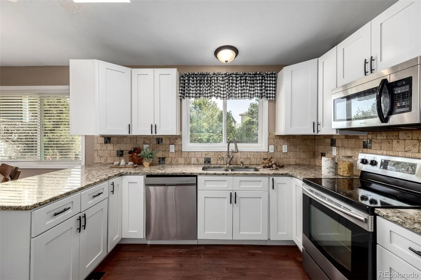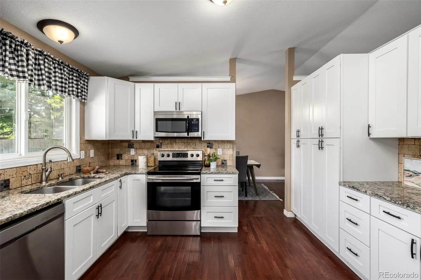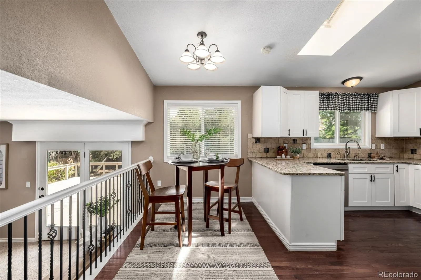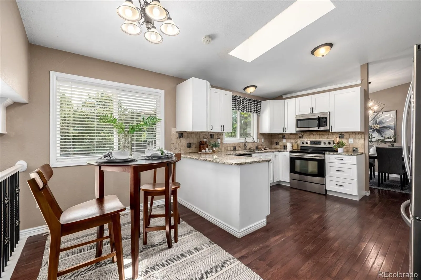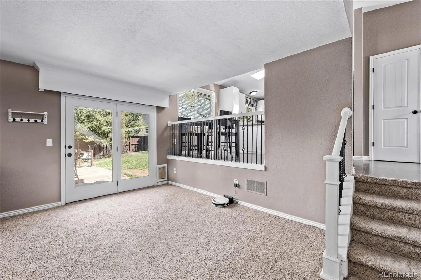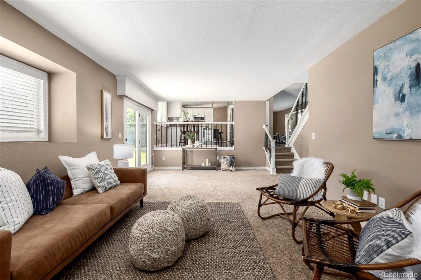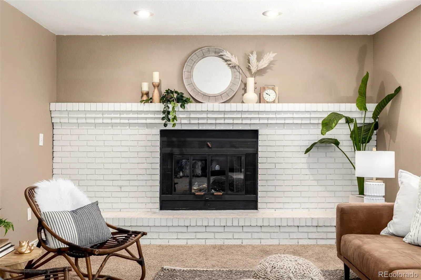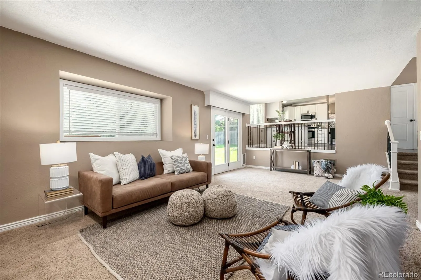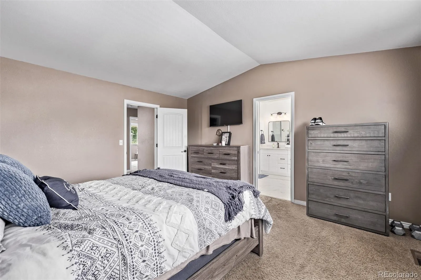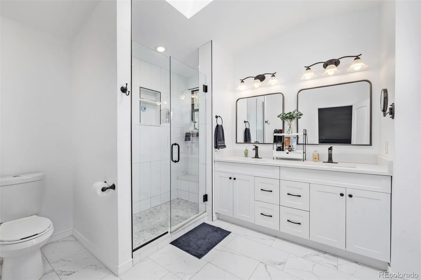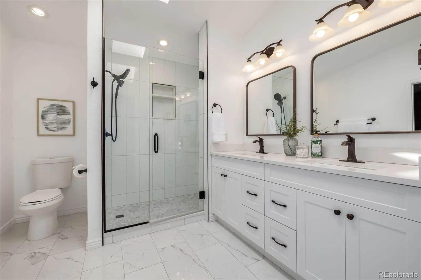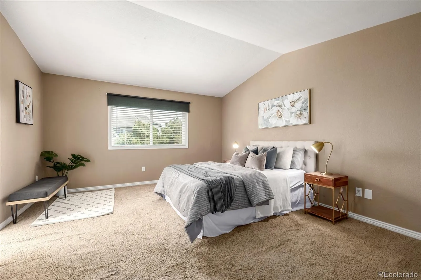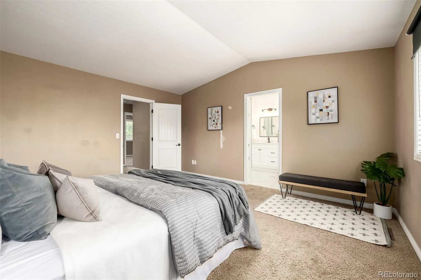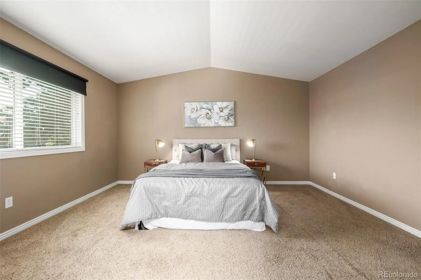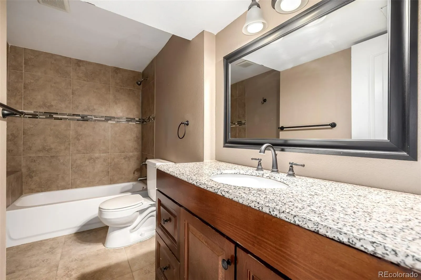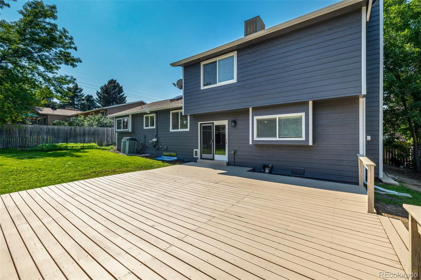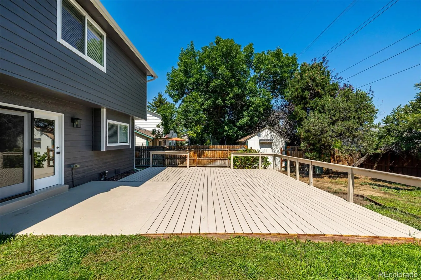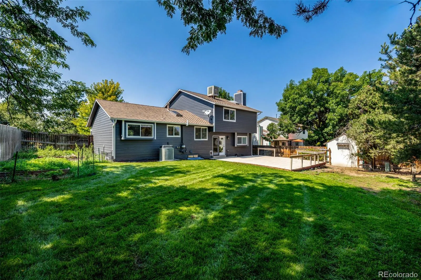Metro Denver Luxury Homes For Sale
Beautifully maintained and freshly updated, 6062 S Newport Street is the perfect blend of comfort and Colorado living.
Located on a 10,000+ sq ft lot in Palos Verdes and zoned to Cherry Creek Schools, this 4-bed, 3-bath home features bright open spaces, hardwood floors throughout the main level, and a natural flow between the living, dining, and kitchen areas.
Recent upgrades include new AC, new carpet, new water heater, and new exterior paint. The finished two-car garage provides excellent functionality and extra space for storage or projects.
Enjoy a spacious primary suite with an en-suite bath and generous closet space. The finished basement adds a large secondary living area, additional bedroom, a full bath, and ample storage.
Outside, a private backyard with mature trees and a massive porch creates the ideal setting for relaxing or entertaining. Convenient to parks, shopping, dining, I-25, and the DTC.

