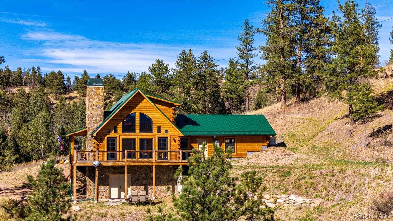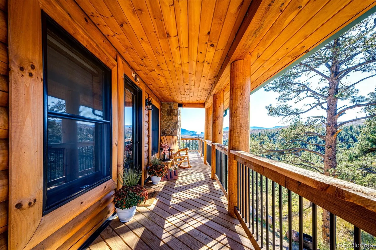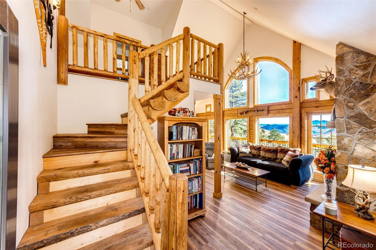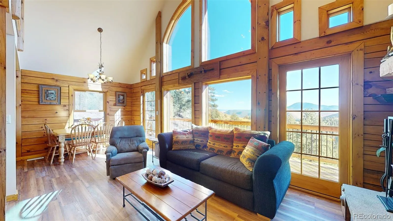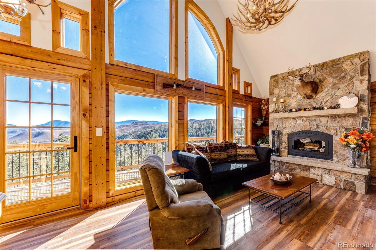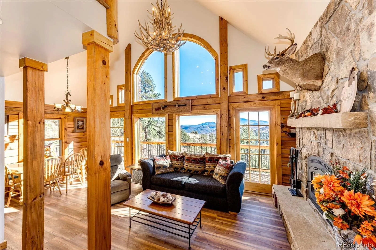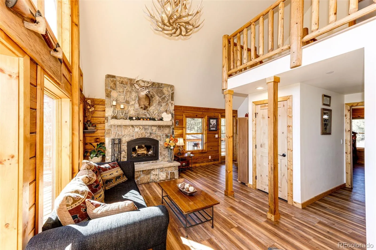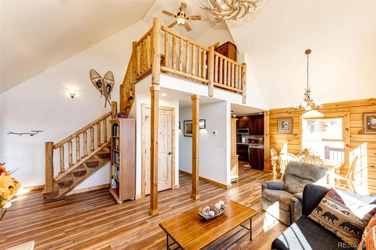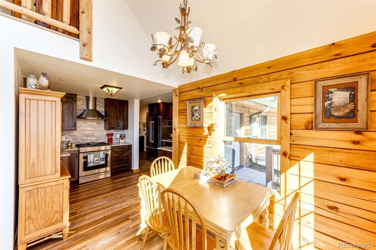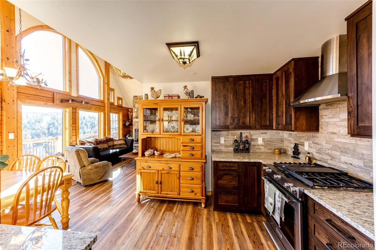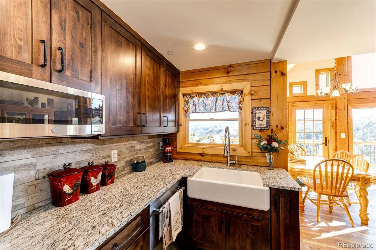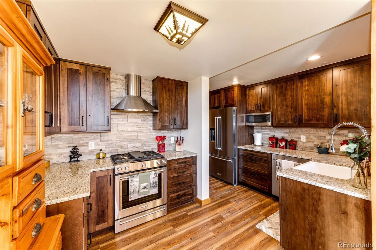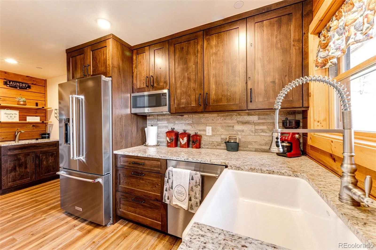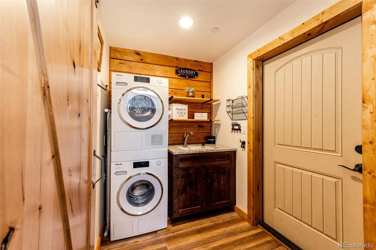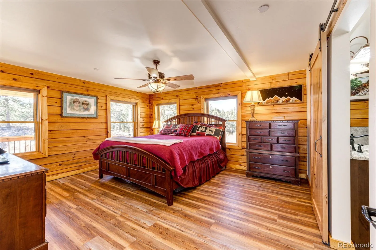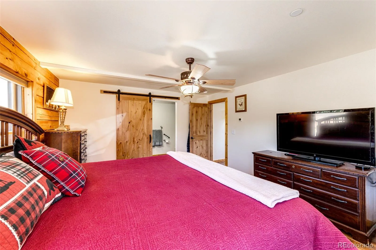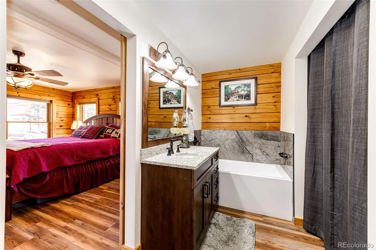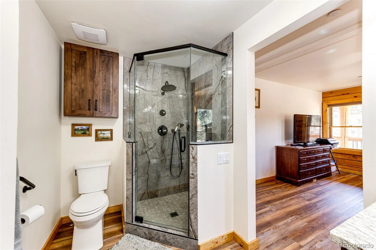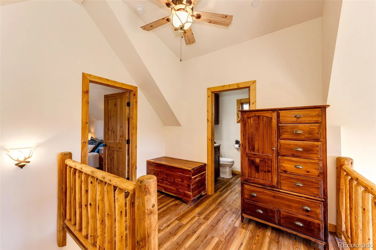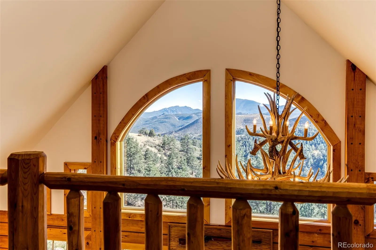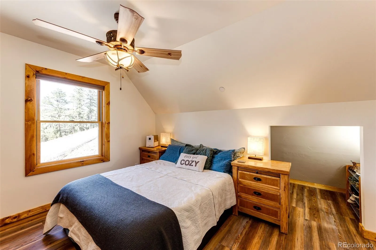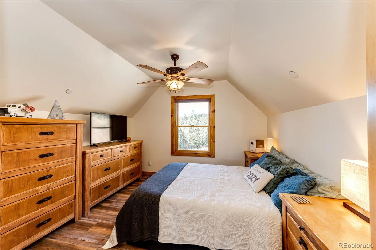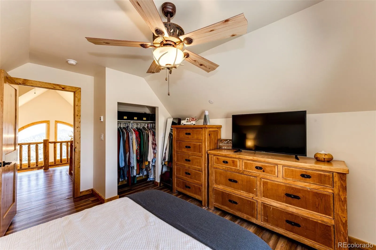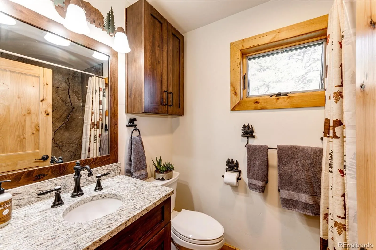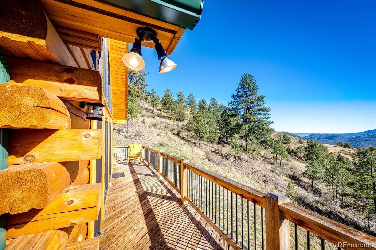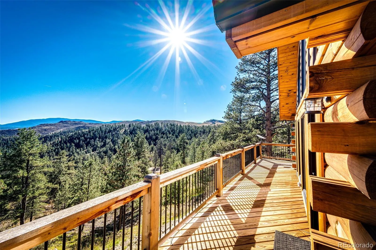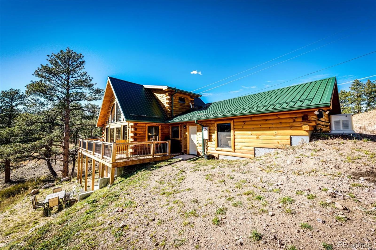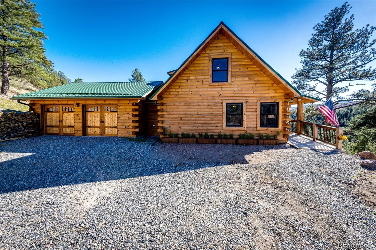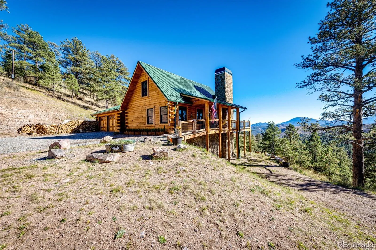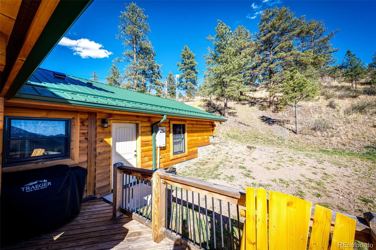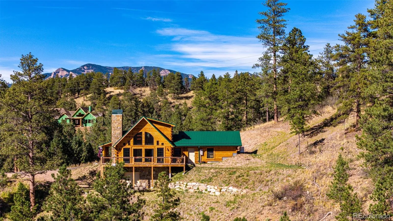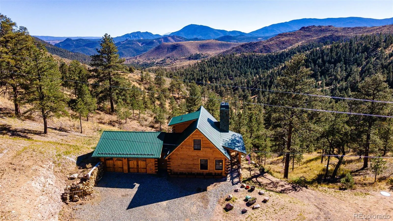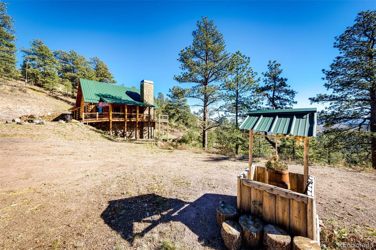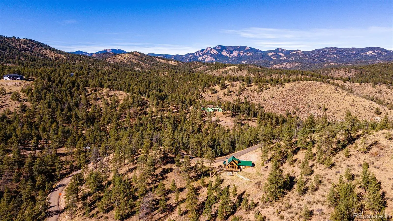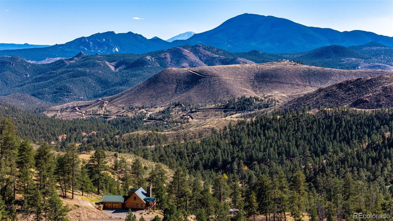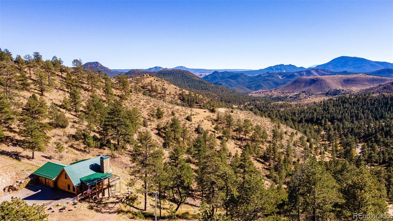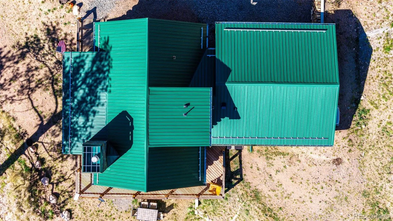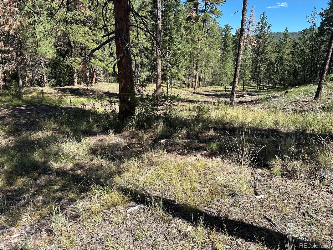Metro Denver Luxury Homes For Sale
Ask about short-term rental potential! Enjoy AND earn passive income! See the last photo! Nestled in the mountains, this luxury log home offers a wonderful alpine living experience. Situated on 35 acres, this 2 bed, 2 bath haven combines rustic charm with modern luxury and sunrise to sunset views including Pike’s Peak. Efficient use of space with an open-concept living and dining area features vaulted ceilings and a wood-burning fireplace offers the perfect setting to gather with friends and family. Heated floors throughout the home (even the primary shower) will keep you warm all winter long. The kitchen has stainless steel appliances, granite countertops, custom cabinetry and pantry. The primary bedroom includes an en-suite bathroom. The upstairs bedroom and full bathroom are perfect for guests. The unfinished walkout basement provides potential to create more living space, a game room, home theater, additional bedrooms, or whatever you can imagine. The basement has 12-foot ceilings and a reinforced safe room, offering you peace of mind and a secure retreat. The wraparound deck invites you to bask in the fresh mountain air all day, where you can experience the beauty of Colorado’s four seasons in your own backyard. Whether you’re seeking a peaceful mountain retreat or a base for your outdoor adventures, this property offers the perfect blend of comfort and natural beauty. Nearby fly fishing on the North Fork of the S Platte River. Other features include a whole house Generac generator for backup power. A whole house fire sprinkler system (this is what the discreet, round fixtures are on the ceiling). Full RV hookups with 30 amp service. A 1000-gallon buried propane tank. Metal roof with snow dams. Domestic well. The Sellers’ original idea was to build another home nearby and keep this as an ADU for potential short-term rental income or space for family. That’s why the septic is adequate for 6-7 bedrooms. The road maintenance agreement plans to pave the road.

