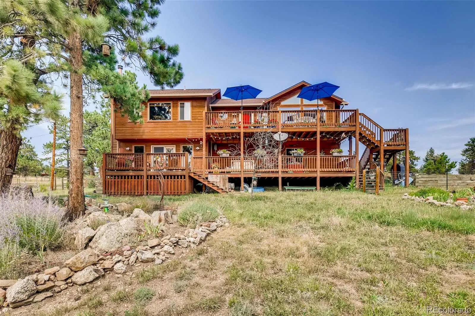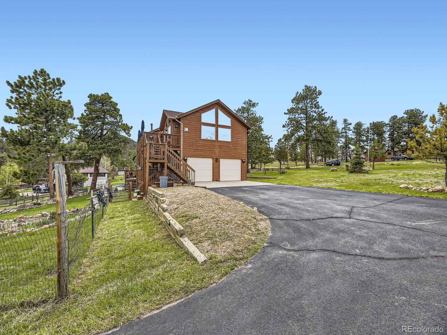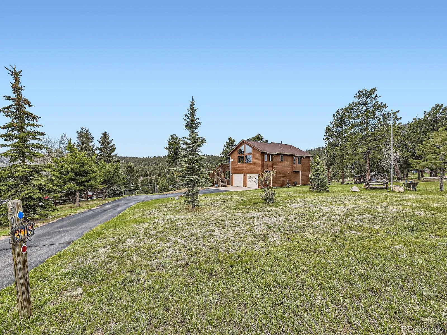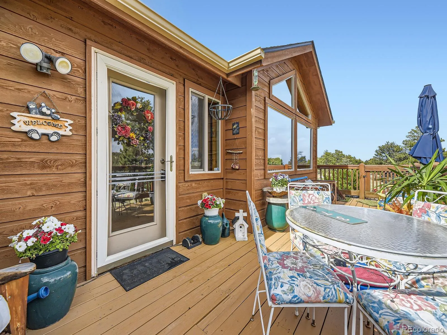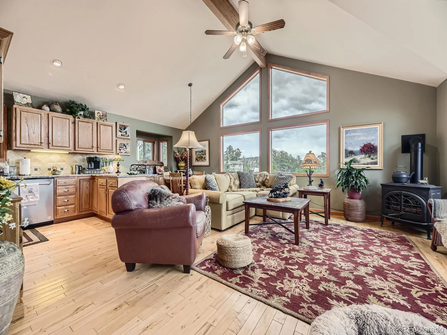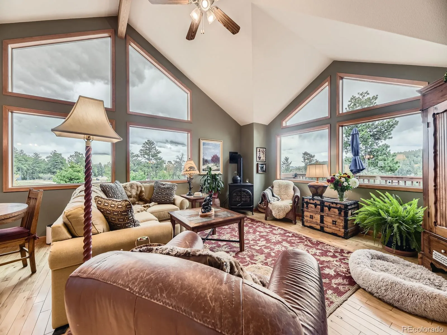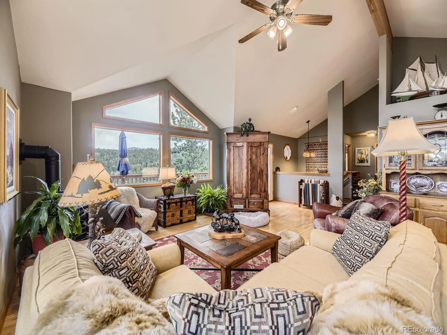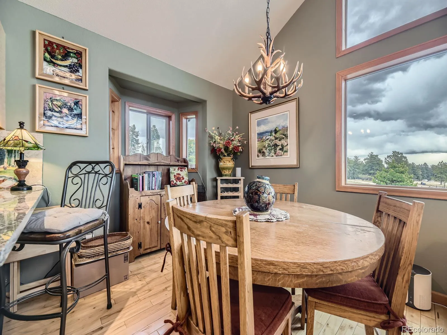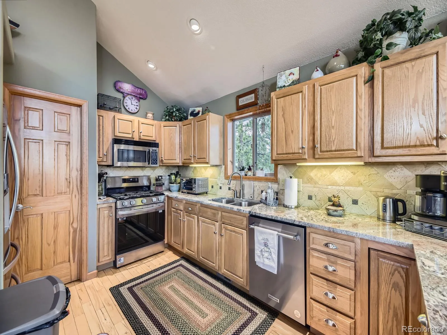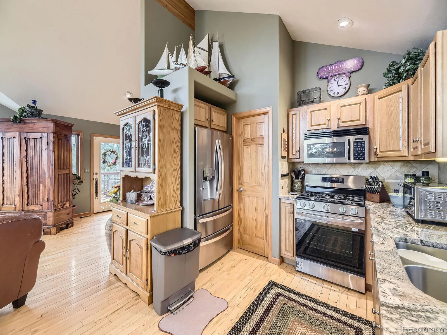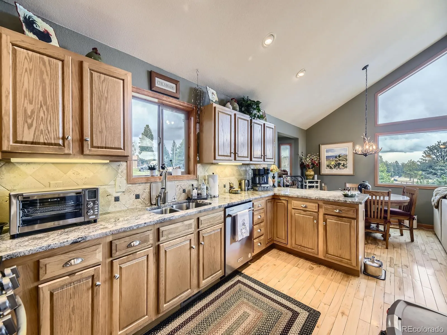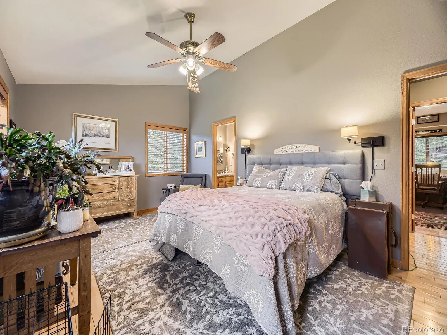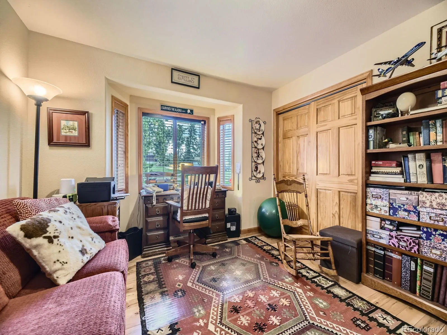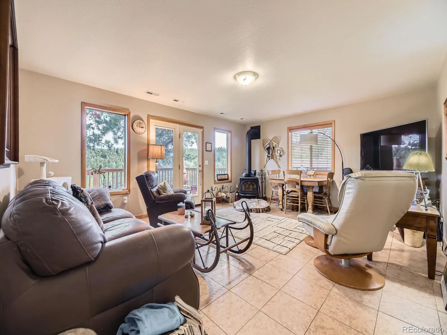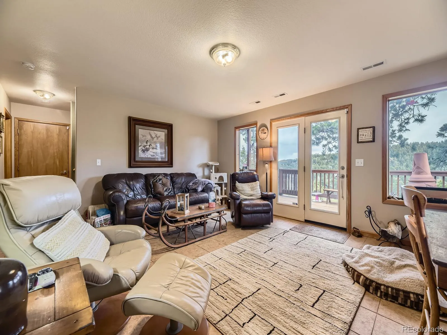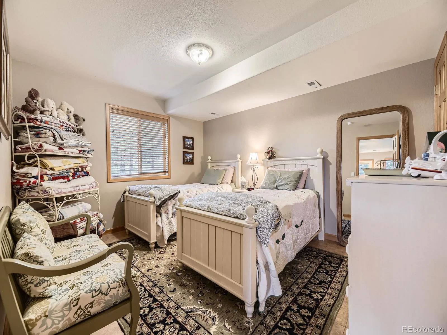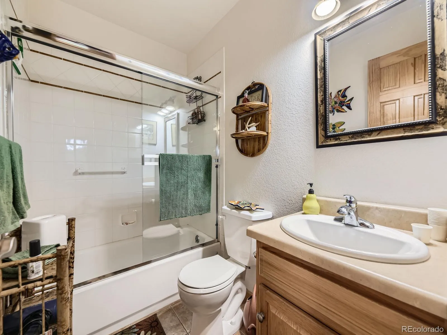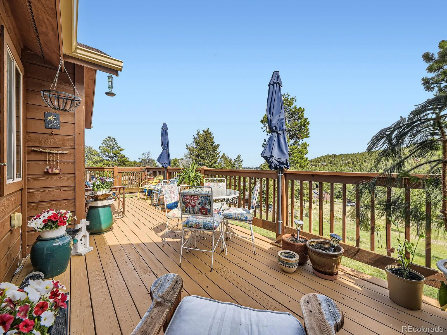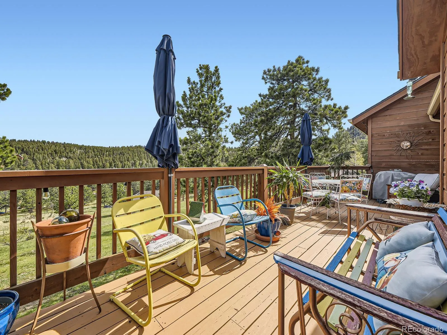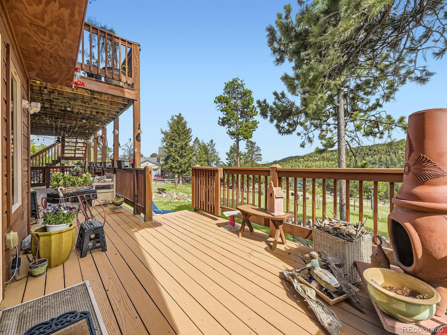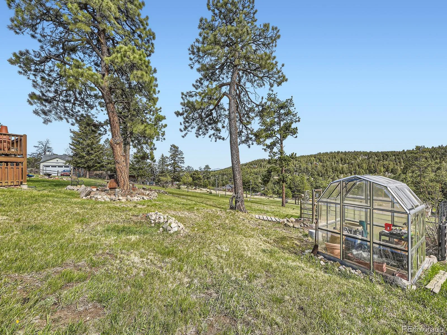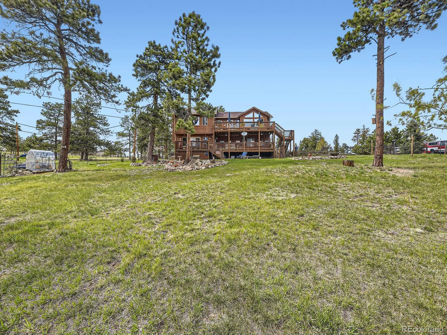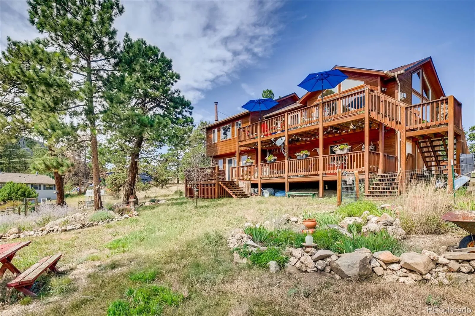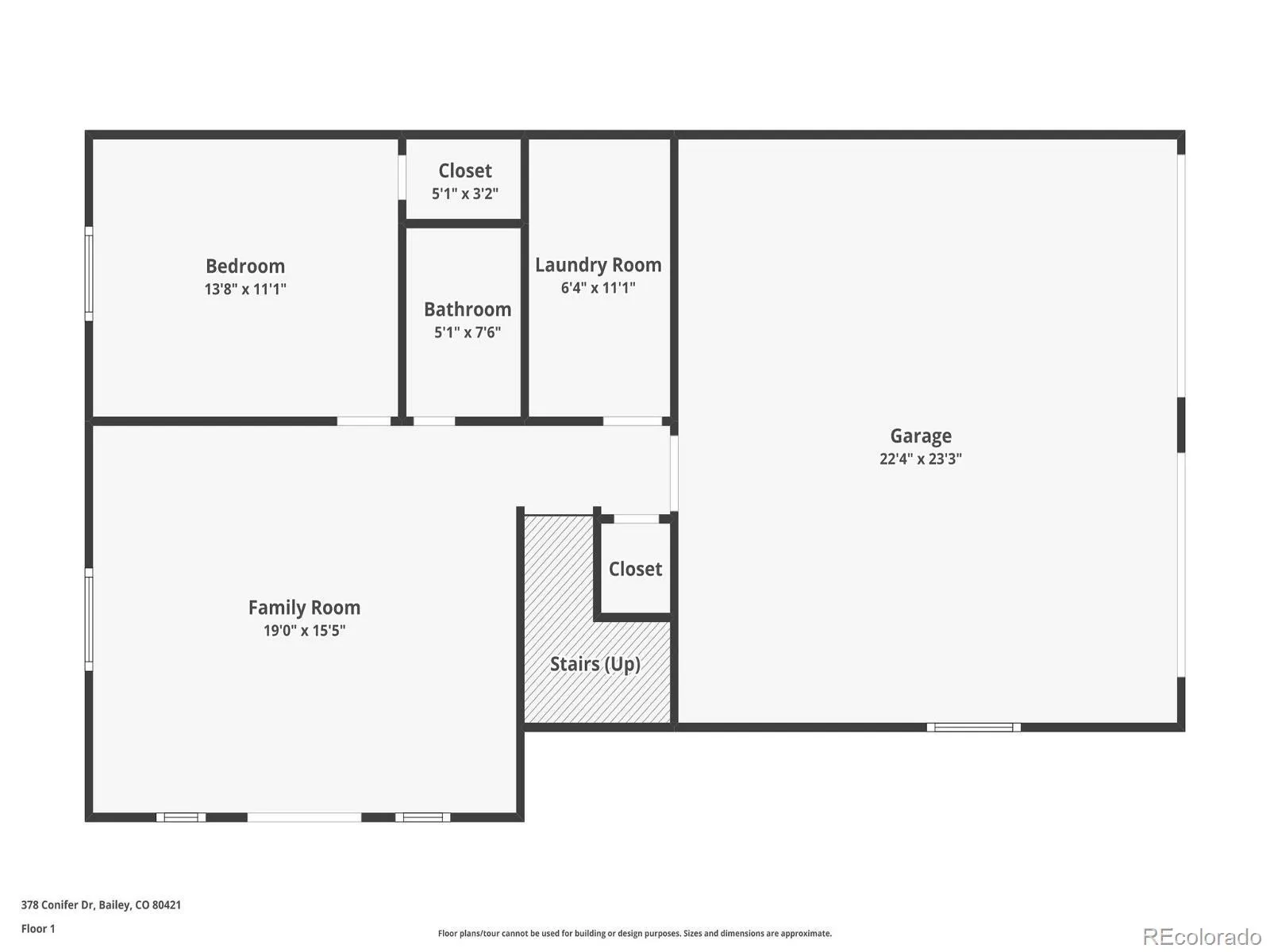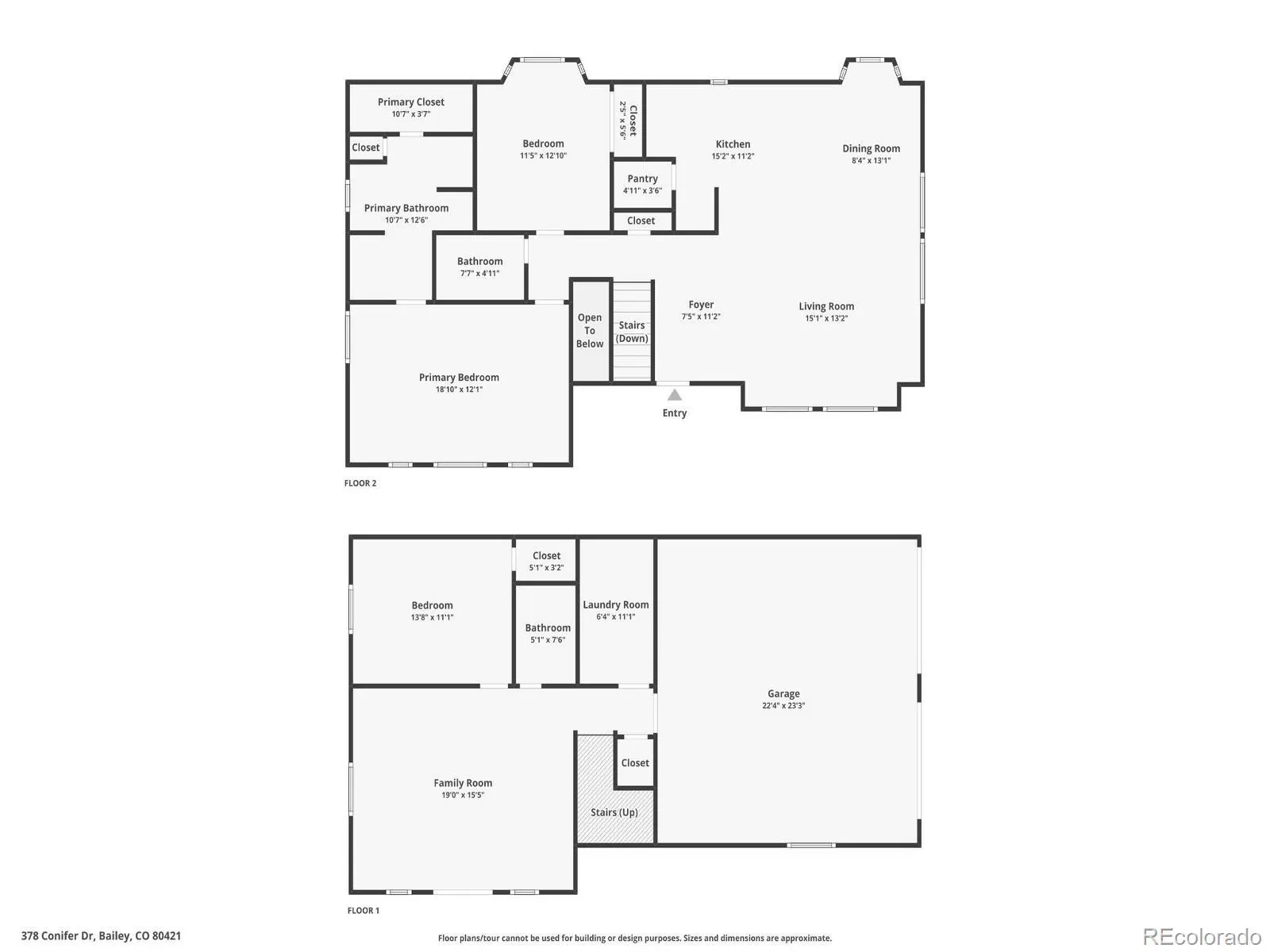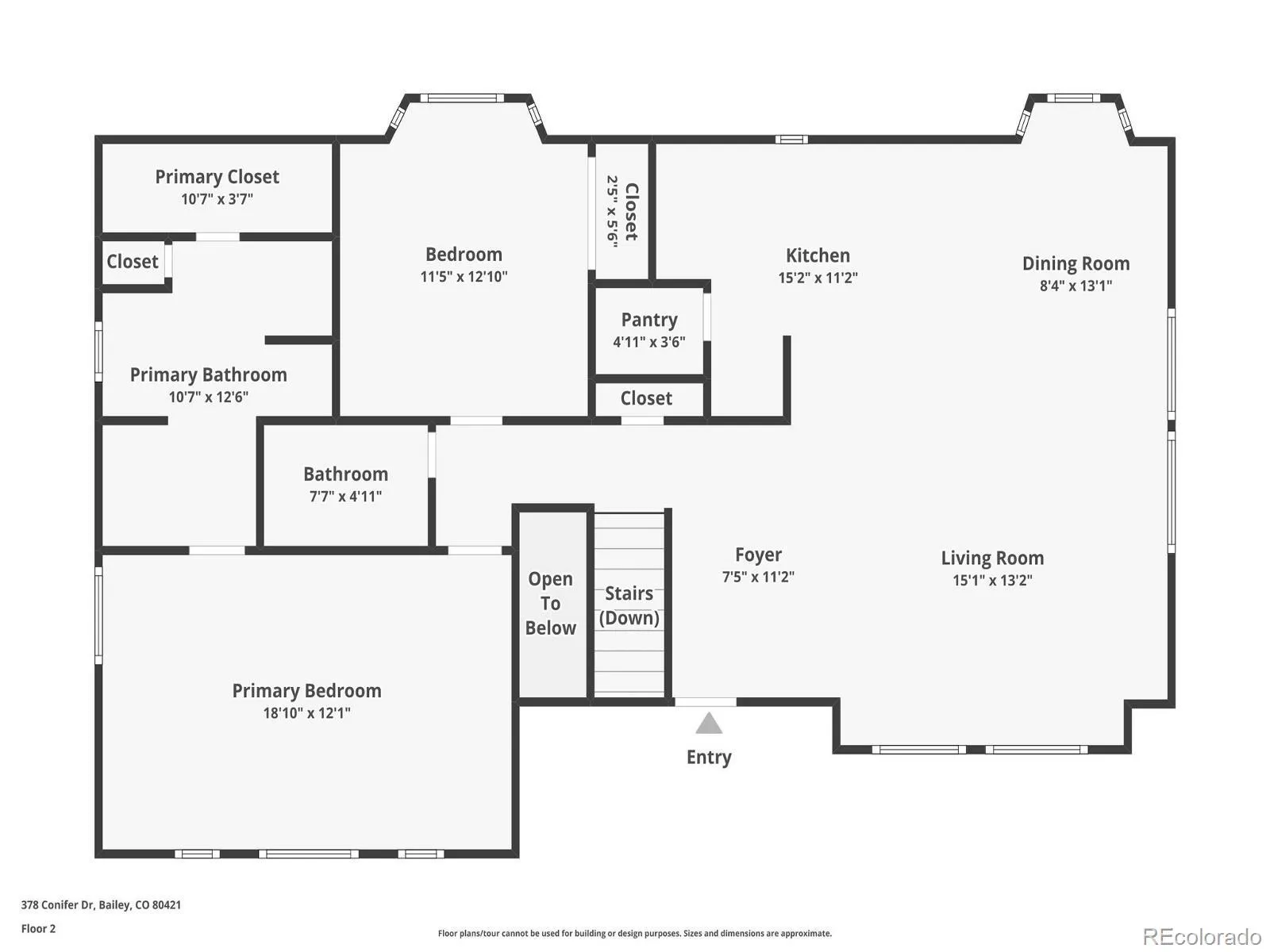Metro Denver Luxury Homes For Sale
Welcome to great living in the mountains!
Enjoyment is at its finest in this lovely raised ranch home, situated on 1.25 acres. Windows and views are abundant in this well maintained and manicured home!! Step right up to the top deck and enjoy the views from here! Entering into the lovely upper floor, you are wrapped in the elegance of the open living room with it’s large windows with fabulous views. Curl up in front of the TV or with your favorite book and keep warm all winter w/ the free standing gas stove! The living room is open to the kitchen with stainless steel appliances, granite counters and custom back splash, great gas stove and walk in pantry. You can hang out at the breakfast bar for a snack and enjoy your favorite evening meal in the dining area w/its bay window. With pretty maple wood floors on this upper level, you can add your favorite rugs for your own flair.
The primary bedroom has its own appeal with a vaulted ceiling, lots of windows, views. The primary shower is remodeled with custom tiles, & glass enclosure. Enjoy soaking in the jetted tub! The full hallway bath serves as a guest bath. Journeying on to the lower walkout floor, have fun in the family room with its tiled floor, keep warm with a wood stove. Walking out to the large custom deck is delightful as you can enjoy more views and the fenced yard. The third bedroom has a nice window, walkin closet, close to the 3rd full bath. Doing laundry is a breeze w/ a new washer. Enjoy the conveniene of the 2 car attached garage. Store your camper on the camper pad. Bring your favorite horse/horses and add a barn! This wonderful home is meant to enjoy year round as it is easly accessible to Hiway 285. With Highline Broadband available, you can work from home.
There is great Verizon reception w/ a tower on Bailey Mtn. This is a raised ranch with 1374 sq.ft. on the top floor and 800 finished sq.ft. on the lower, ground level, with family rm, bedroom, full bath and laundry.

