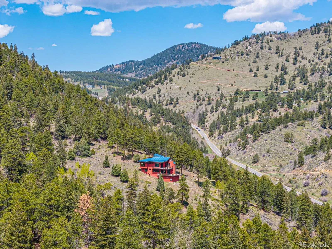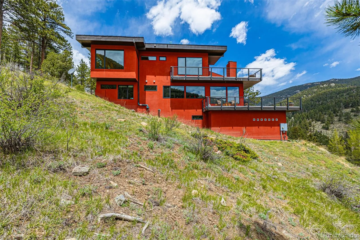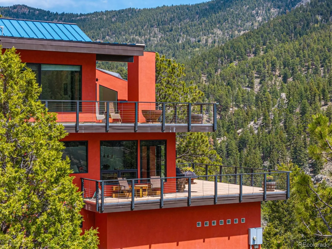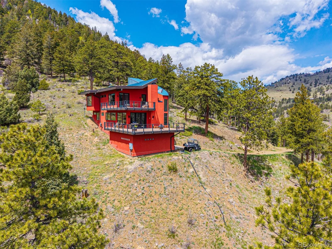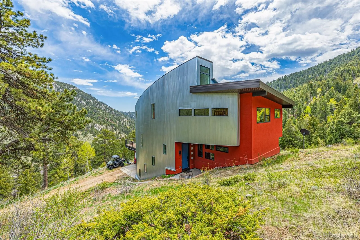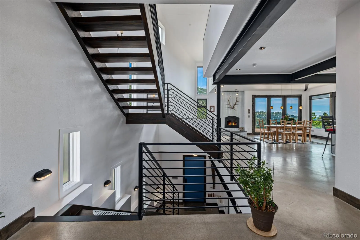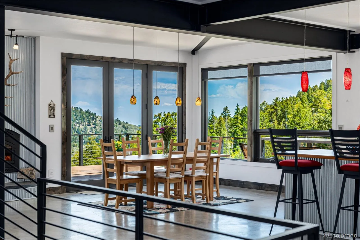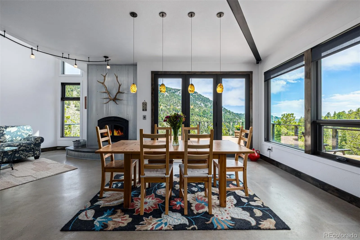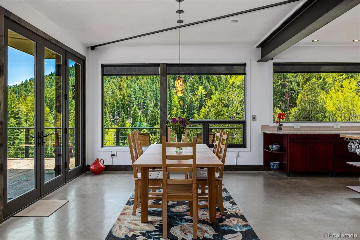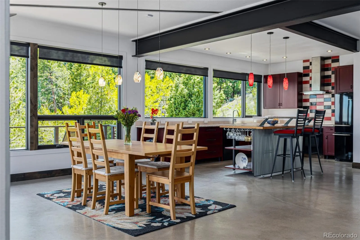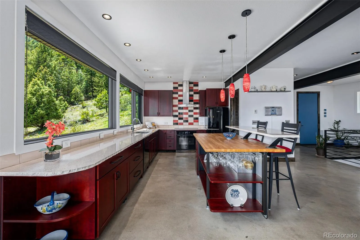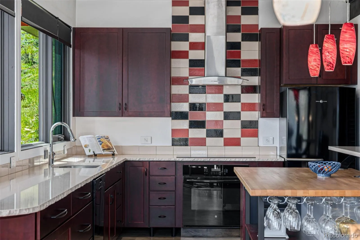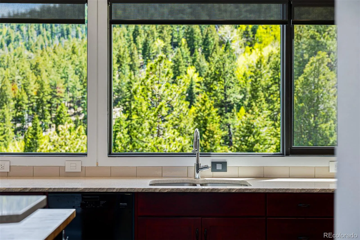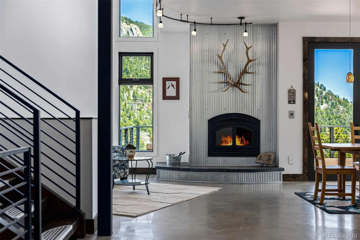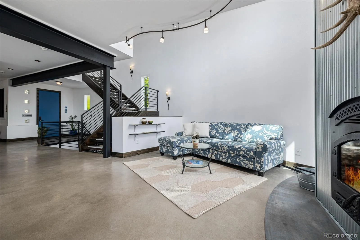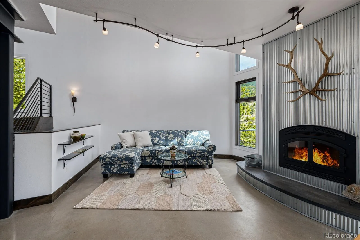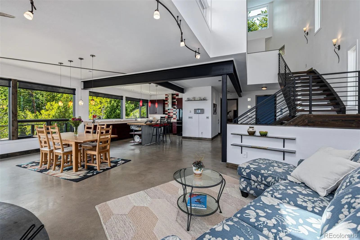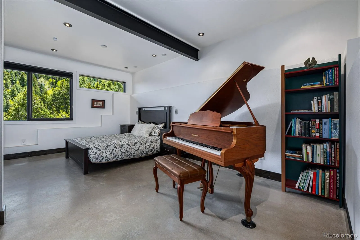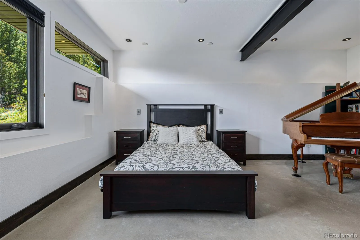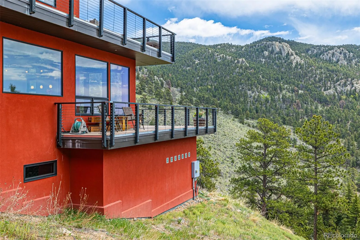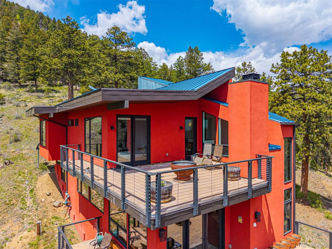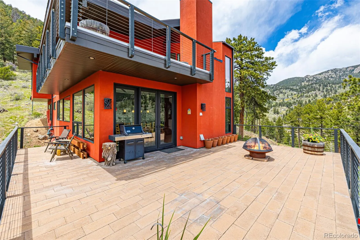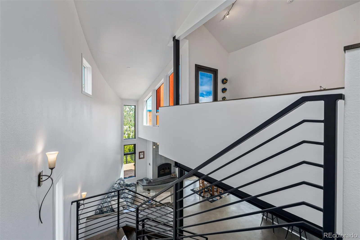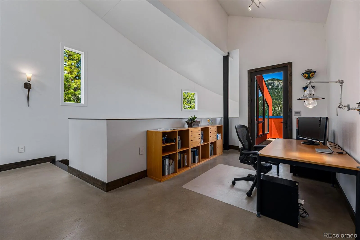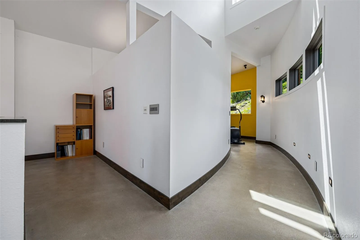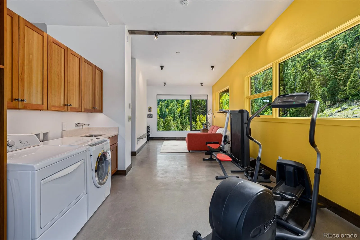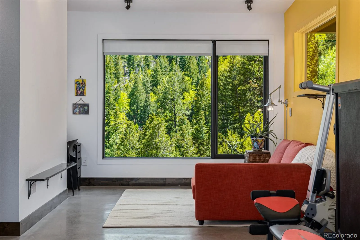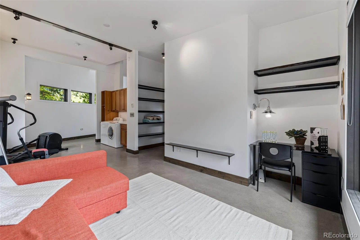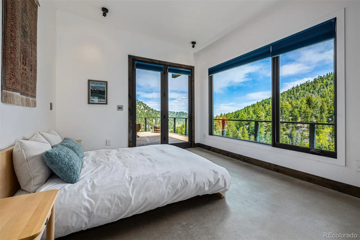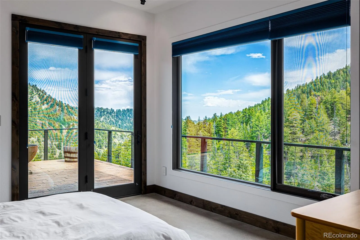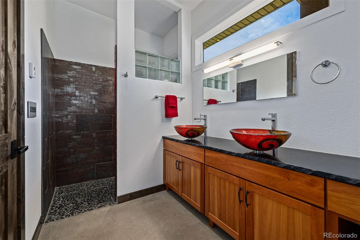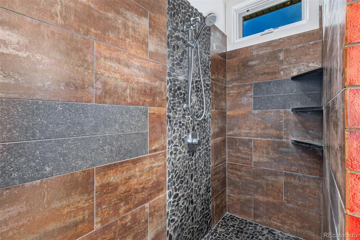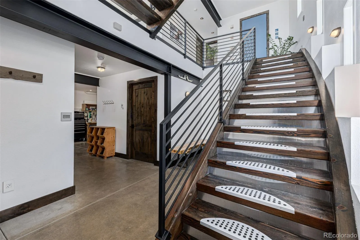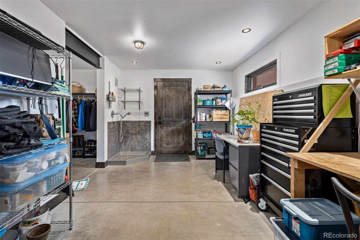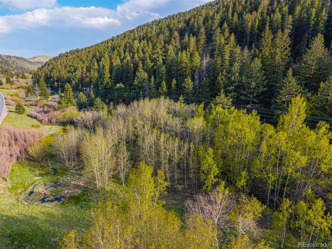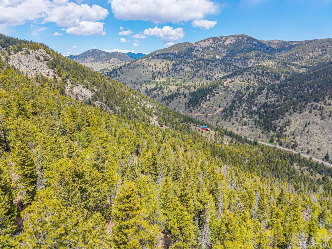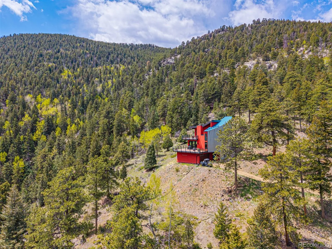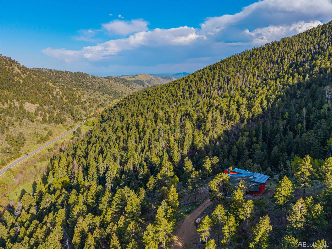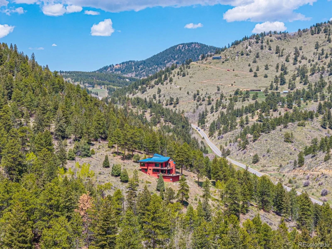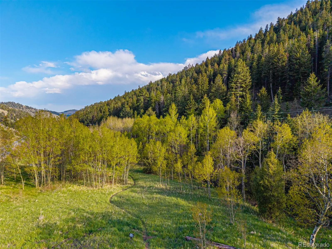Metro Denver Luxury Homes For Sale
Nearly 75 acres of pure privacy—two separately deeded parcels sold together with a private driveway—bordering Jefferson County Open Space on two sides. You won’t see a neighbor from the house, just forest, sky, and endless peace. The land has been lovingly cared for to preserve the native ecosystem. Wildlife, wildflowers, and natural beauty are part of daily life here.
Designed by Gettliffe Architecture in Boulder, the home blends modern green design with mountain serenity. Fire-conscious materials include stucco siding, steel north-facing wall, enclosed soffits, standing seam metal roof (angled for future solar and PV), and concrete deck pavers. Passive solar design, thick insulated walls, ICF (insulated concrete forms) foundation, and radiant concrete floors keep things cozy and energy efficient. Recycled quartz (Eco Quartz Stone) and recycled glass (IceStone) counters add an eco-friendly touch.
Two large decks look out over evergreen forest, a peaceful meadow, seasonal stream, rock outcroppings, mountain views and a spring-fed pond. Moose and deer wander through regularly. It’s quiet, restorative, and truly connected to the land. Perfect for those who crave stillness, nature, and space to breathe.
The layout includes 2 bedrooms plus a media room that’s ready to become a 3rd bedroom with a retractable or floating wall, space for a home gym, heated garage and loft area ideal for a home office or creative space. The home is elevator-ready, with space built in for future installation if needed.
Just 20 minutes to Golden and close to excellent multi-use (hiking, biking, equestrian) trails, fishing, cross-country skiing, and more with easy access to Golden Gate Canyon State Park, Centennial Cone Park and White Ranch Park. Proximity to I-70 takes you to dining in Denver or world-class ski resorts in the mountains.

