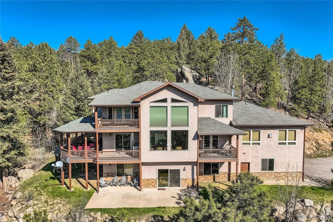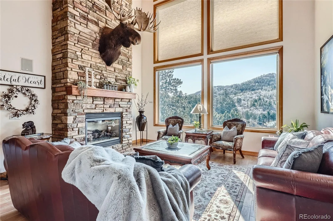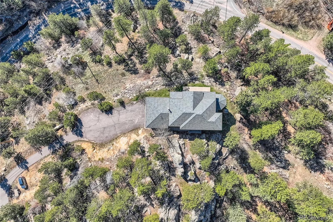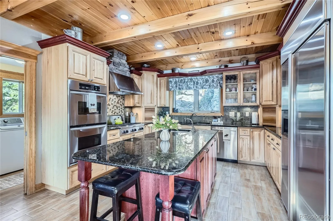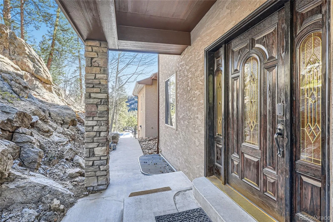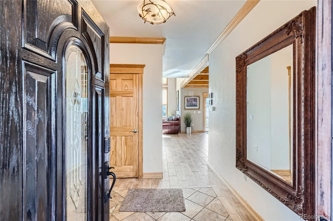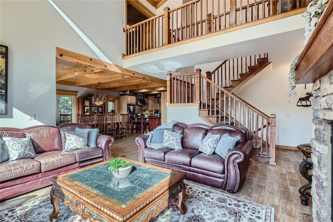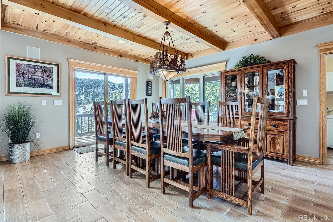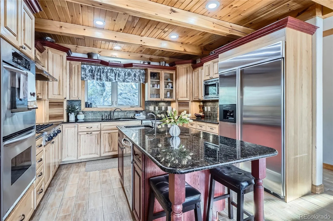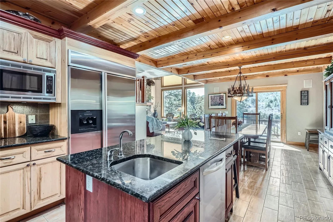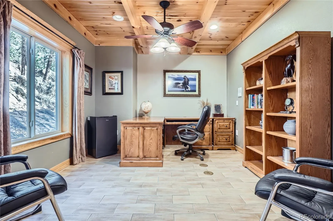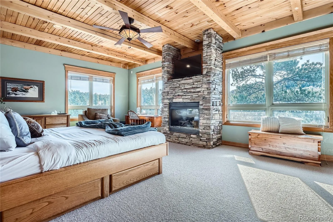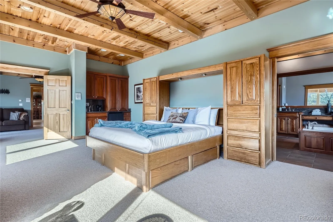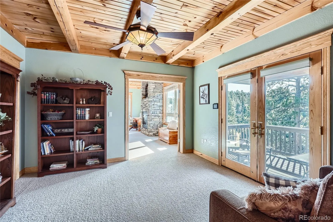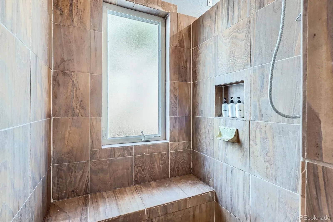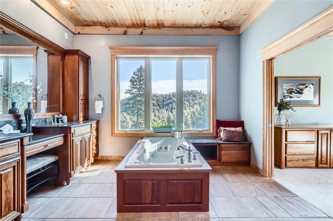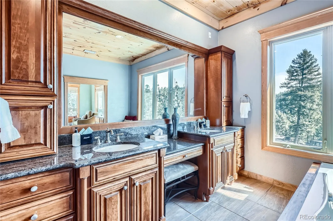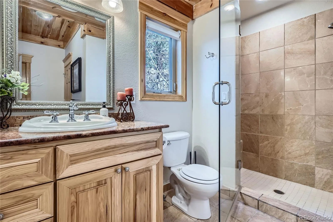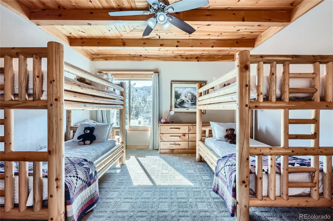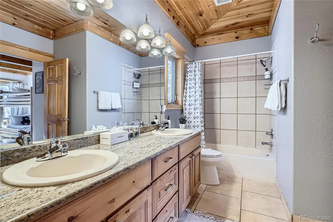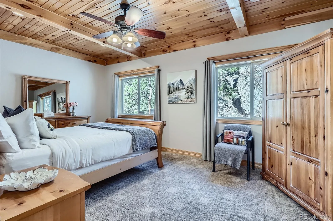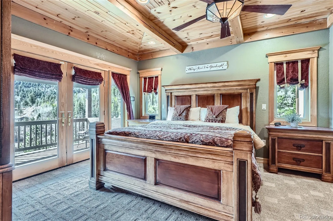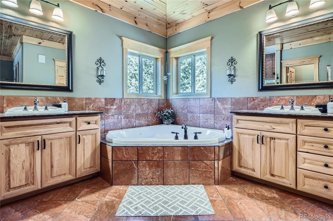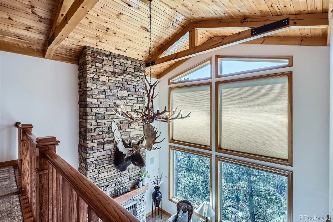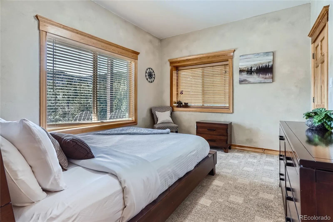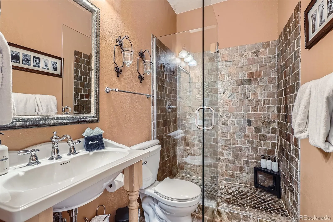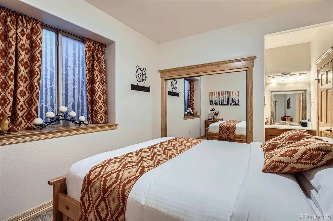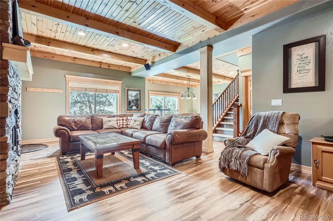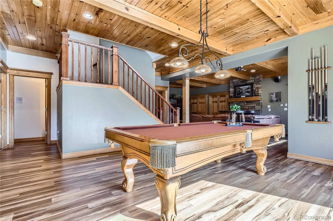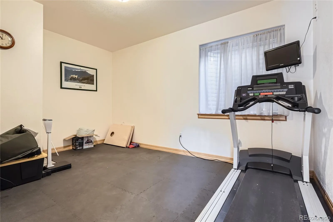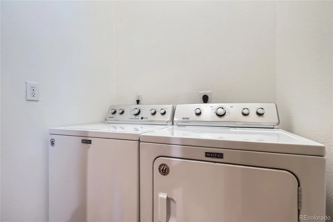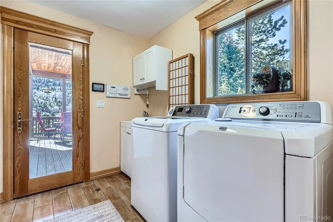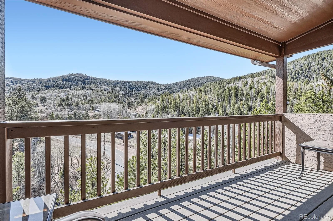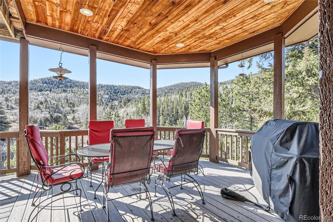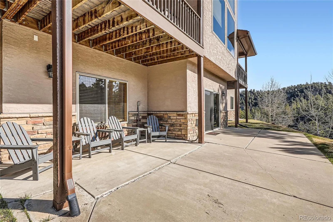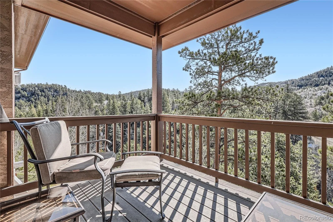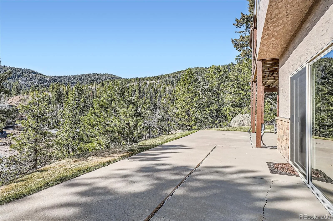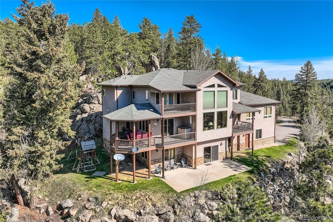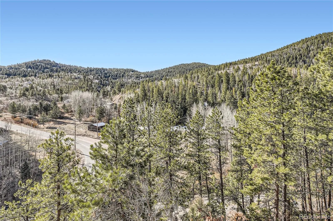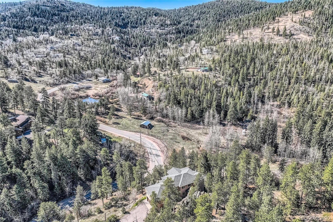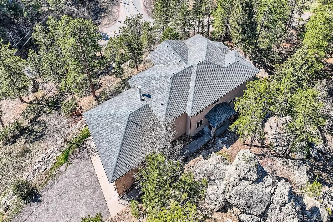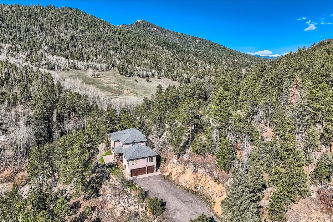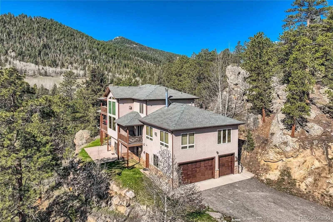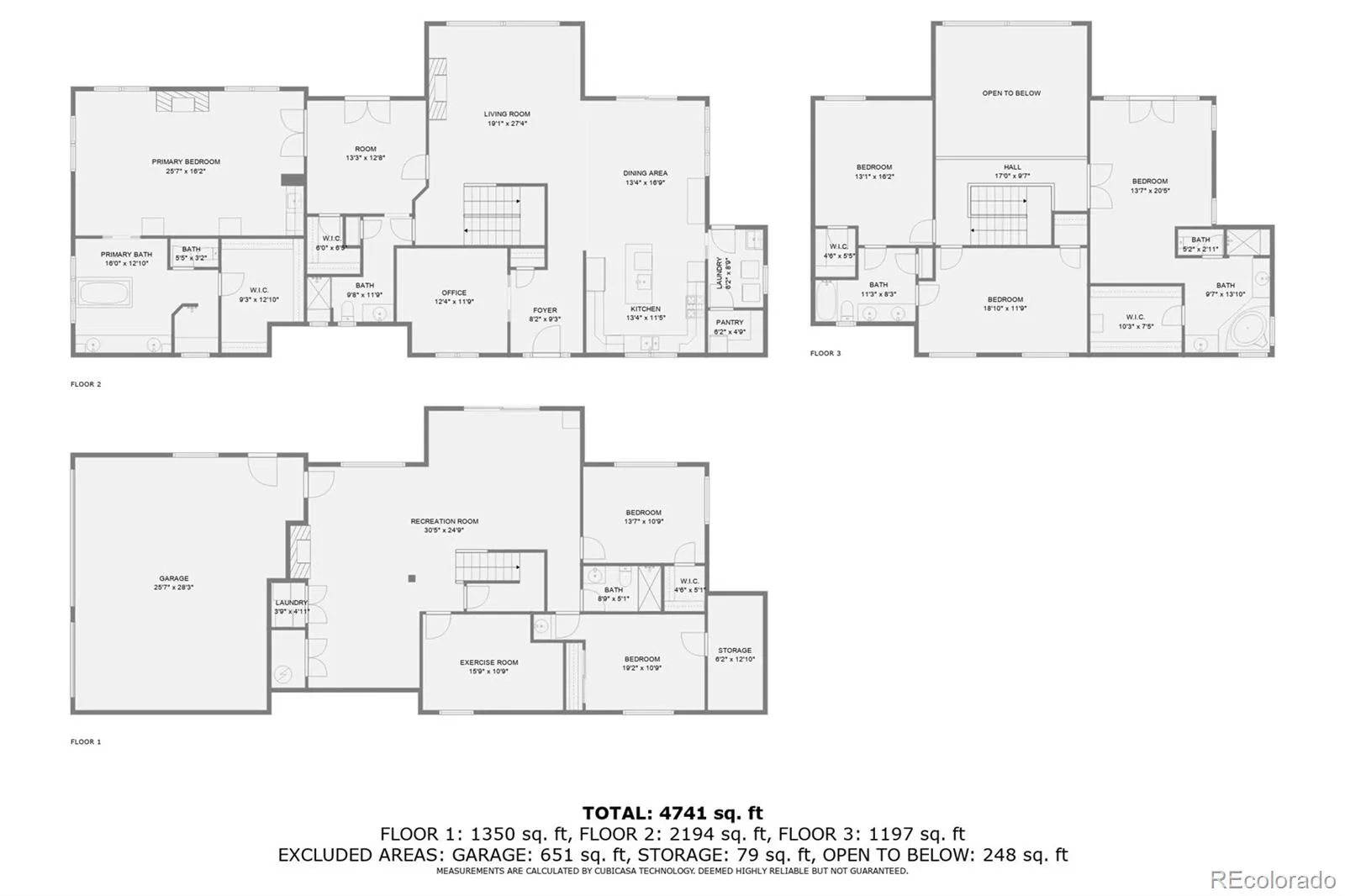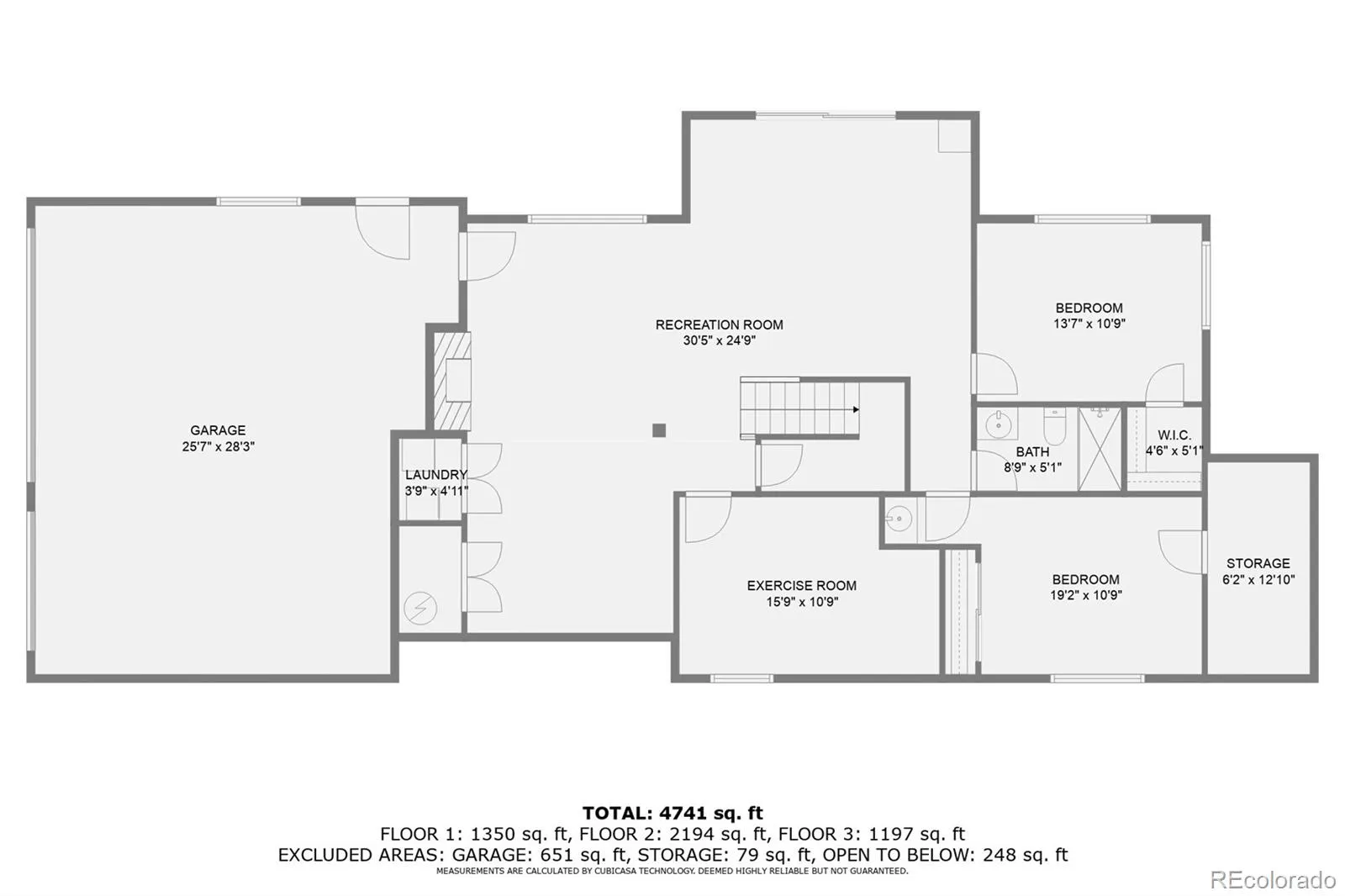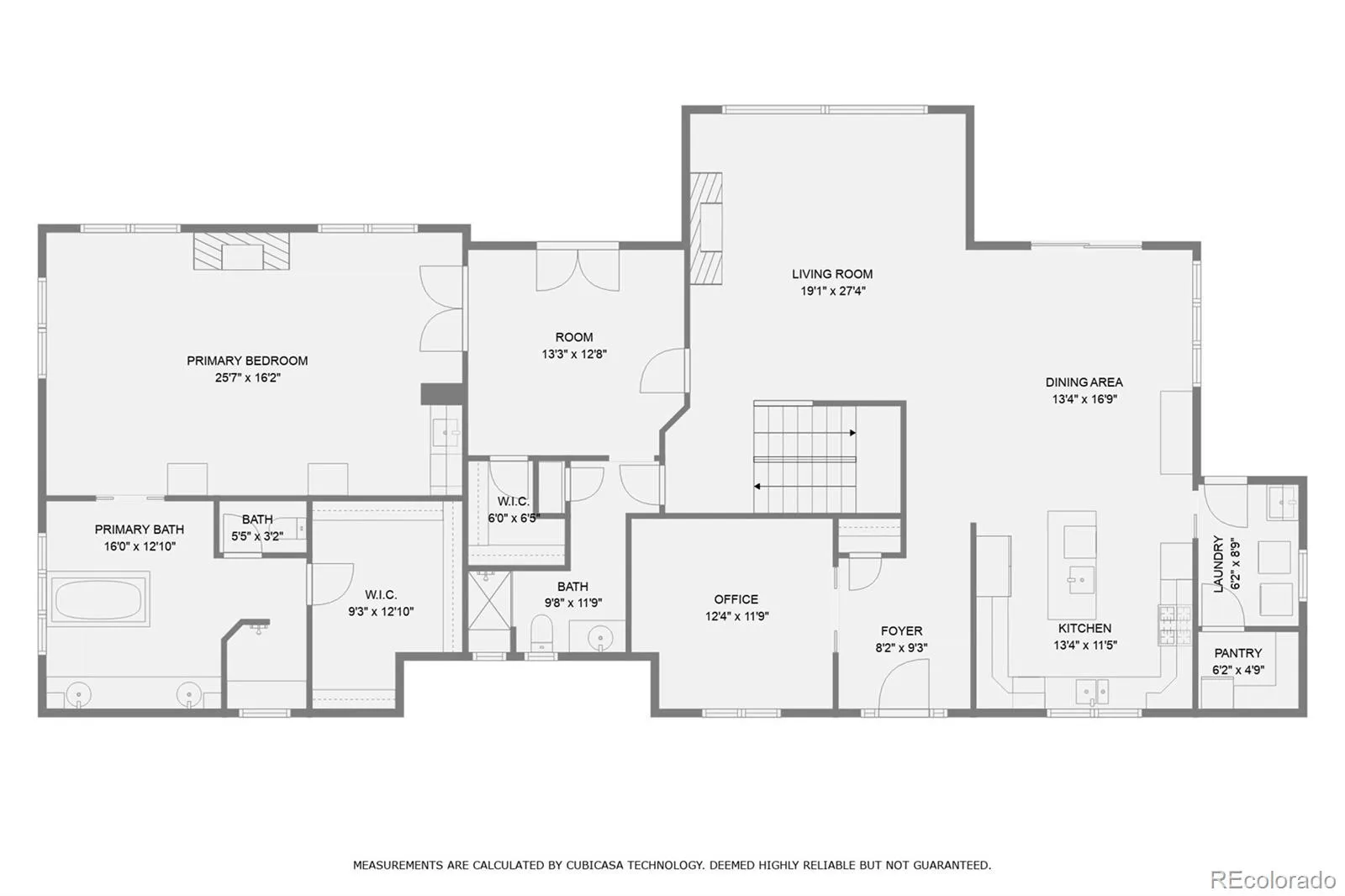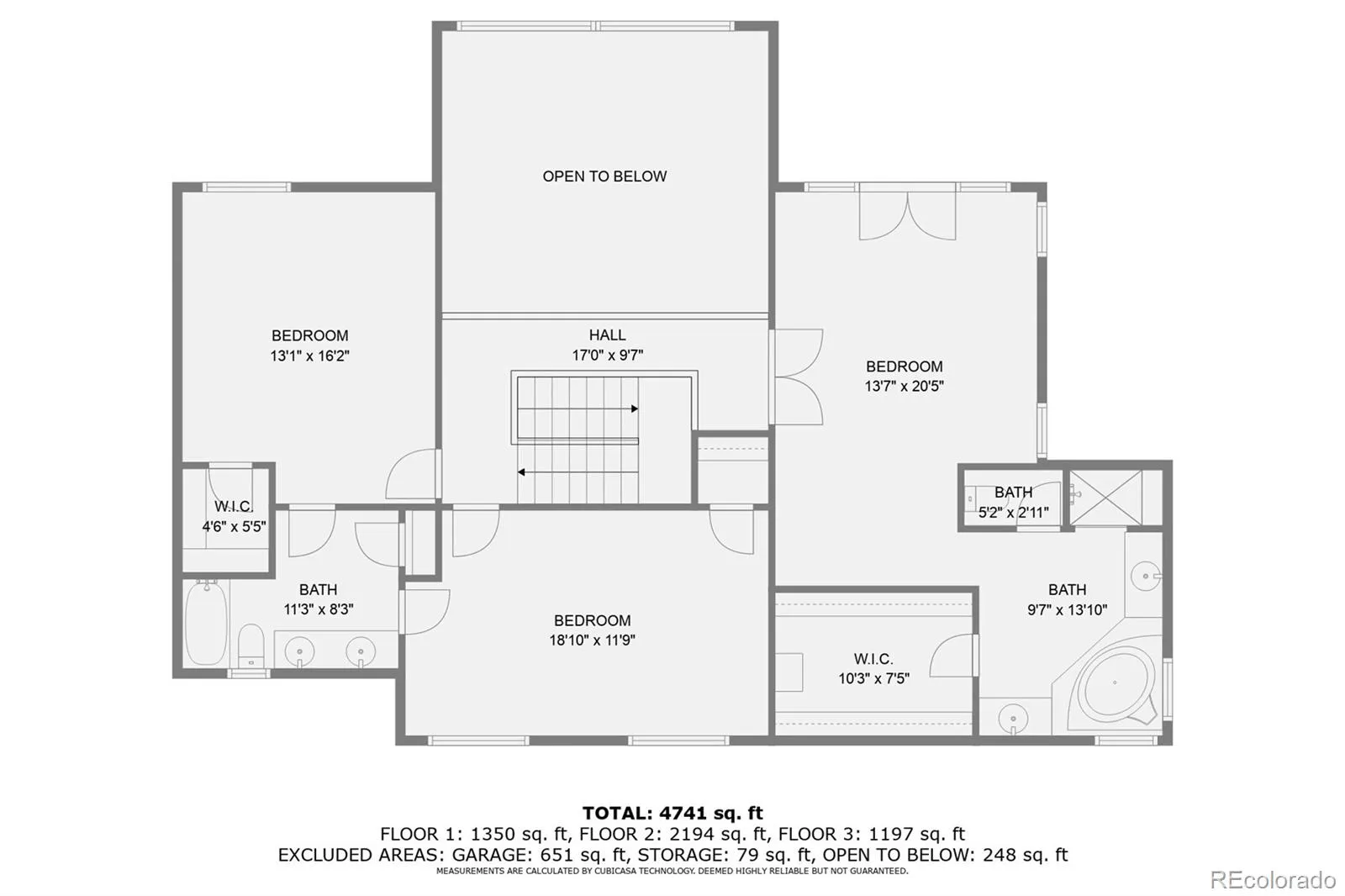Metro Denver Luxury Homes For Sale
Welcome to a beautifully crafted multi-generational mountain home overlooking Turkey Creek Canyon. This peaceful oasis has everything you could want in a mountain home; designed with scenic surroundings, a spacious layout, and versatile living spaces. The main floor features a home office with hillside views, a stunning great room, vaulted ceilings, and a dramatic two-story stone gas fireplace. Enjoy the large dining room, main floor laundry, guest bath with a shower, wrap-around deck, and an upscale cook’s kitchen, complete with hickory cabinetry, 2 dishwashers, a 48” refrigerator, 6 burner gas stove, double oven, and 2 sinks. A highlight of the home is the main-floor primary suite, which could easily serve as an in-law suite. This suite has a sitting room, a private deck, a kitchenette, a stone-enclosed gas fireplace, and a spa-like bathroom, with a jetted tub overlooking the canyon, a walk-in shower, and a spacious closet with built-in cabinets. Upstairs are two large bedrooms, each with walk-in closets and a connecting full bath with two sinks. Cross the open bridge to the second primary bedroom suite with a private deck, a large 5-piece bathroom including separate sinks, jetted tub, marble shower, and another large walk-in closet with built-ins. The walk-out basement has 10’ ceilings, a large game/media area, two bedrooms, a full laundry closet, a flex room, and a wood-burning fireplace. Built with craftsmanship, this home offers too many extras to list them all. Highlights are: whole house radiant floor heating with 10 thermostats for zoned heat control, timber integration, solid wood doors, marble and sandstone tiling, granite counters, and much more. Recent improvements include a 50-year roof, a new high-efficiency boiler system, upgraded insulation, and more. All this is within 5 minutes of retail or hiking trails, but after hearing the creek running and watching all the wildlife. This one-of-a-kind mountain home is a rare find—schedule your showing today!

