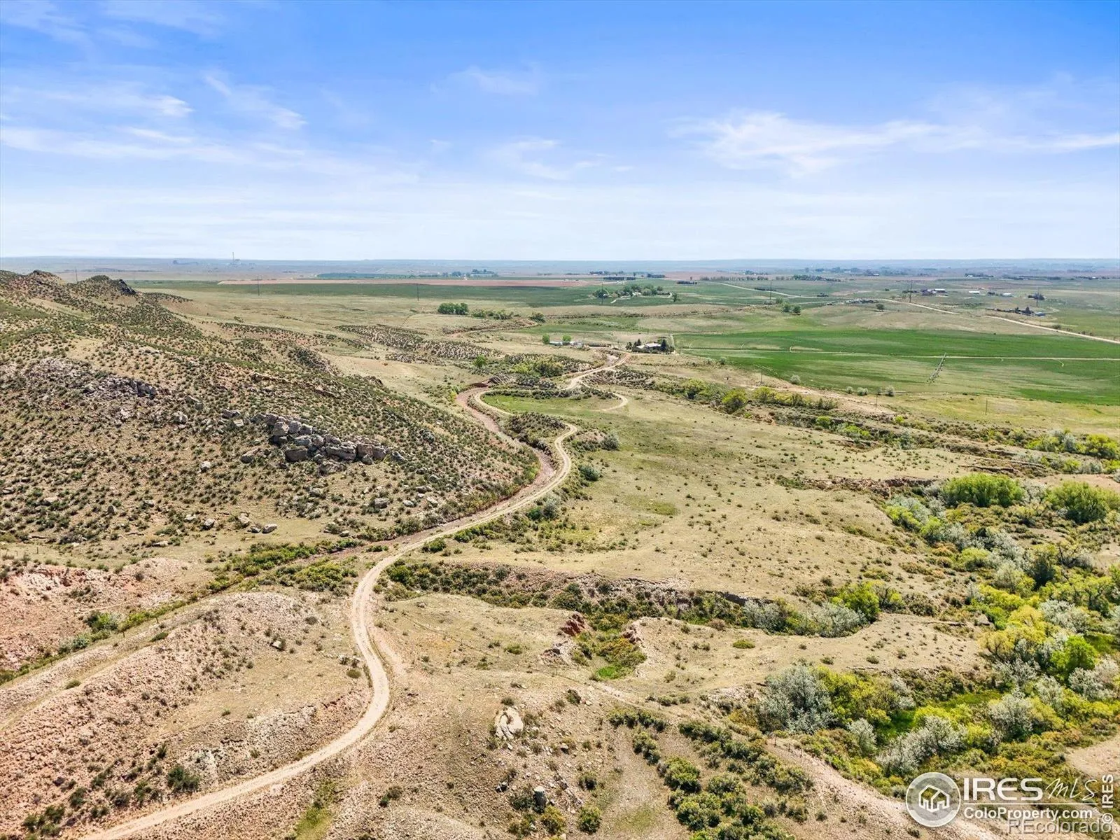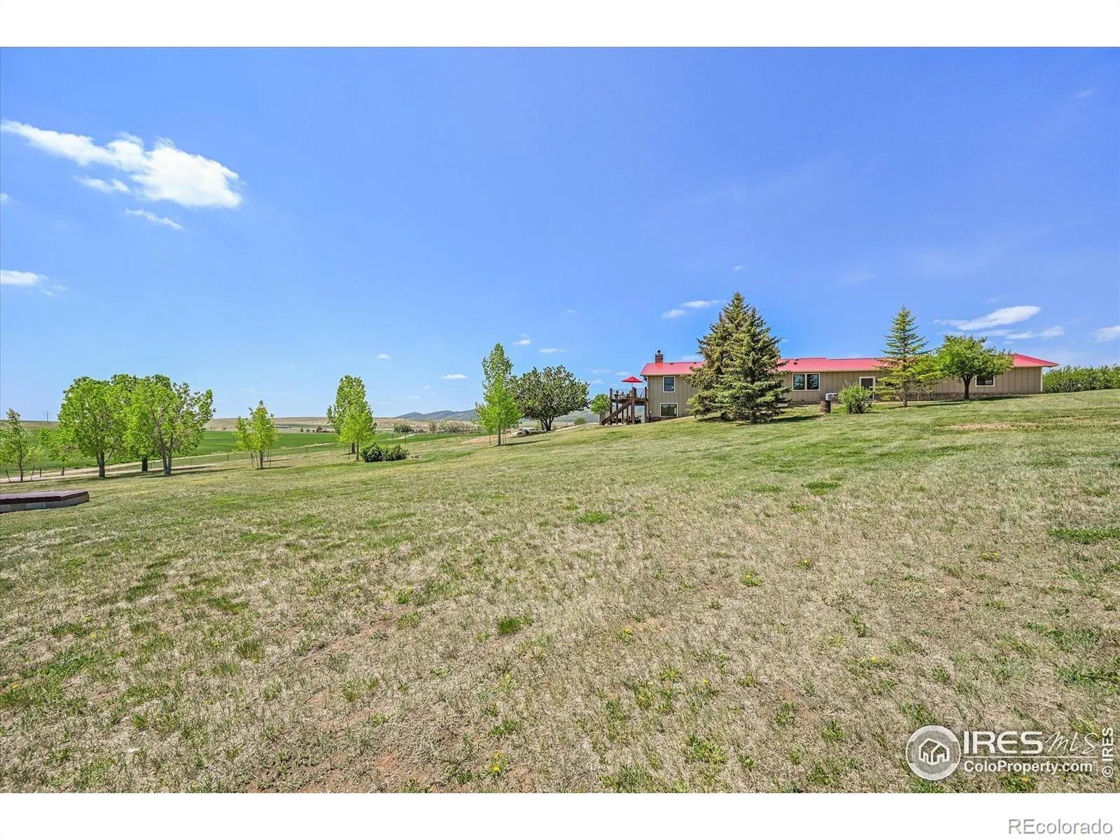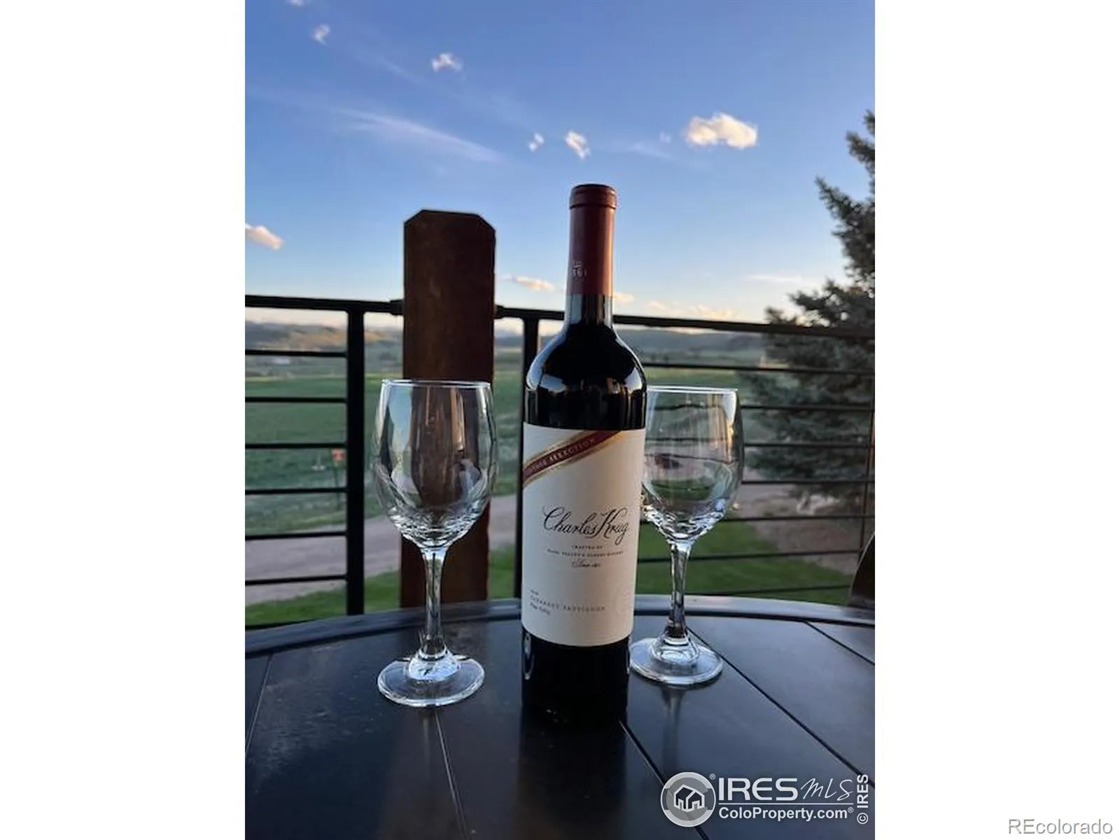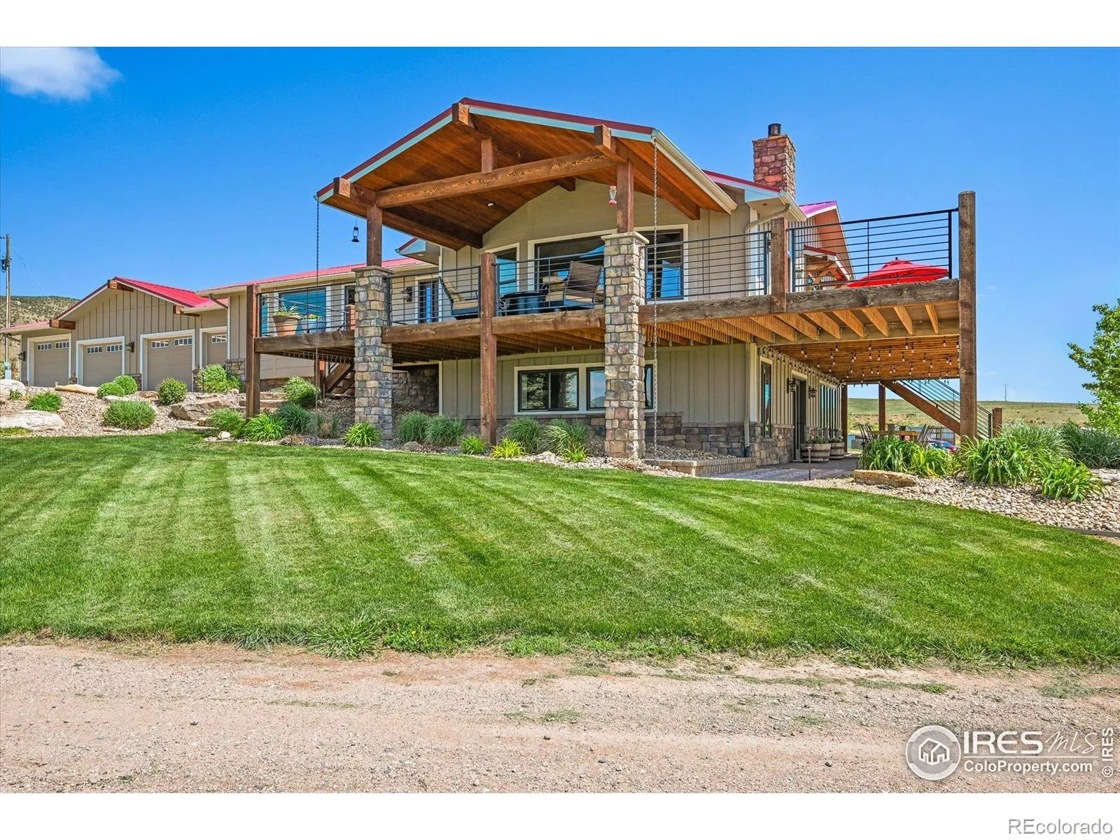Metro Denver Luxury Homes For Sale
Welcome to Left Hand Ranch, a one-of-a-kind Colorado legacy property spanning over 214 acres with a fully remodeled 3,684 sq ft luxury home & unmatched natural features.This extraordinary ranch offers a unique blend of luxury & wilderness, featuring magnificent prize elk, deer, antelope, bear, bobcat, mountain lion, & coyote-making it a private hunting retreat or wildlife sanctuary. Naturally adjudicated spring runs year-round at 55F, dating back to the late 1800s, providing consistent water for livestock.The land boasts incredible historic & rare features including teepee rings, Cold War-era bunker & neighboring preserved dinosaur tracks -a truly unparalleled offering in Colorado. The property includes 60 acres of alfalfa under a 5-tower pivot w/120 ft end gun. The land supports 25-30 cow/calf pairs, fully fenced & cross-fenced, 500yd shooting range, a stone’s throw to Park Creek Reservoir, 175 acres under conservation easement w/1 North Poudre water share (currently valued at $260k per share) 1st headgate from the updated dam. The home & outbuildings sit on a 40-acre building envelope outside the easement, allowing for expansion.The fully remodeled home includes: Marvin windows, Hardie board siding, New HVAC, reverse osmosis system, water softener, wood floors on the main, LVP flooring in basement, Milarc custom cabinetry, massive quartz island (seats 6), quartz counters & backsplash, High-end appliances including 6-burner gas stove, Spa-like primary bath with soaking tub & tile shower, Timbertech deck (800+ sq ft) overlooking wildlife, walkout basement w/2 bedrooms, full bath w/onyx shower, rec room, kitchenette & storage, 246 sq ft covered paver patio w/firepit & dining/living space. Outbuildings include a 30×52 Quonset, 41×60 hay storage, 24×12, 21×11, 14×10 sheds, Ckn coop and 15′ silo. Close to Soapstone Prairie Natural Area & Red Mountain Open Space, this rare ranch blends privacy, recreation & history in an unforgettable setting. A dream come true!


















































