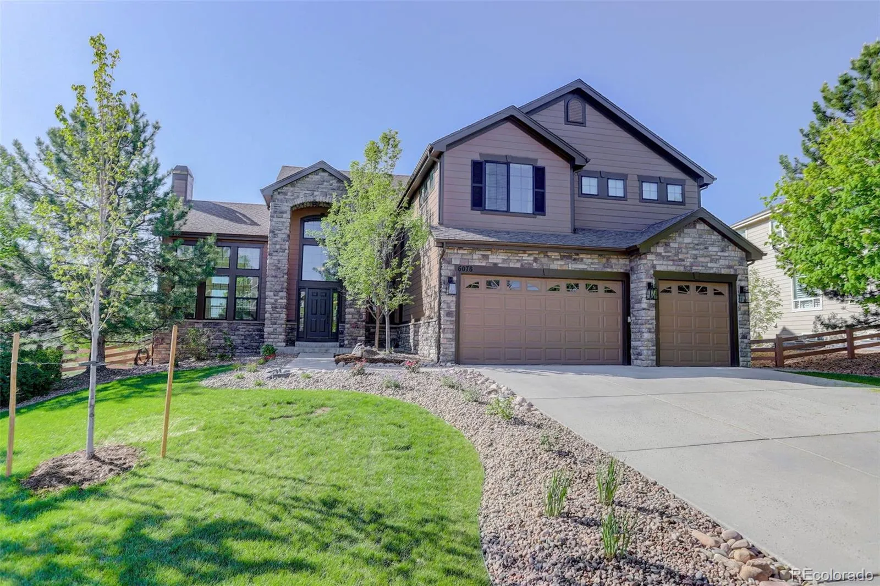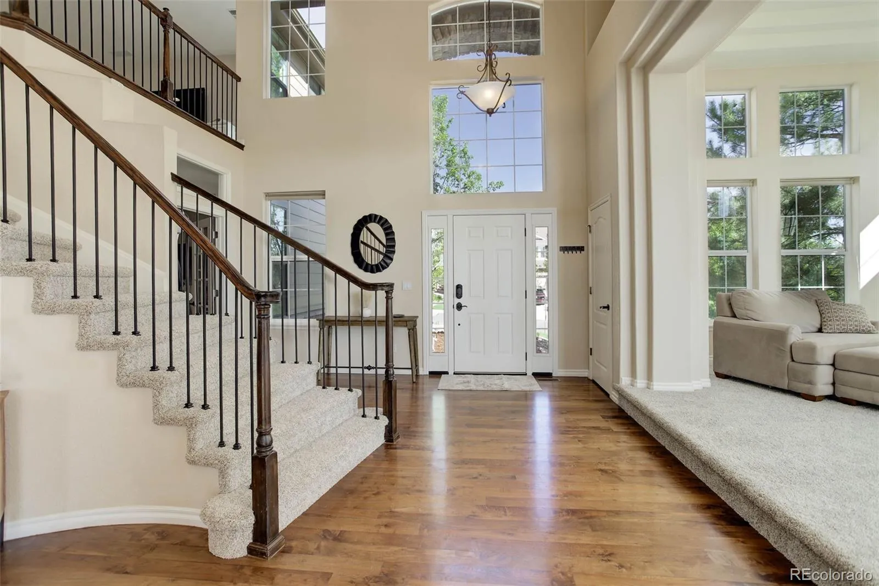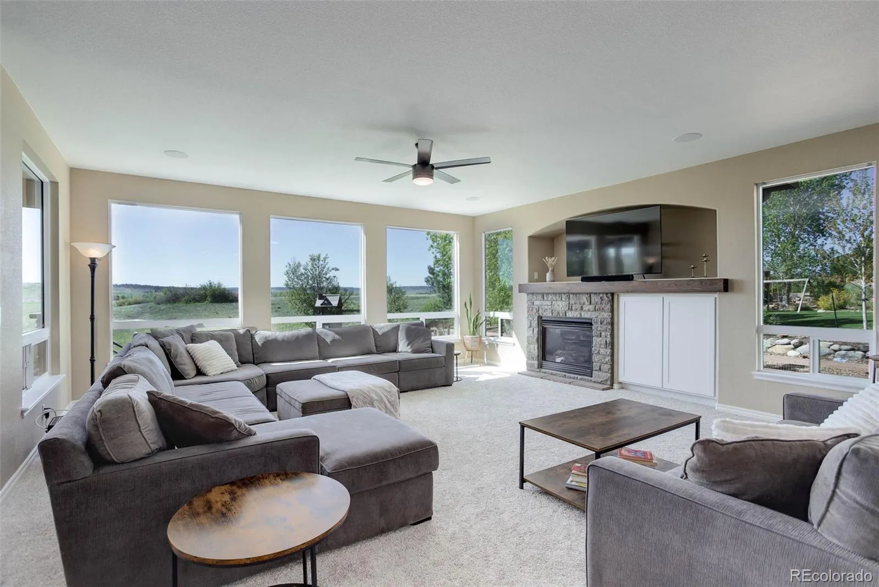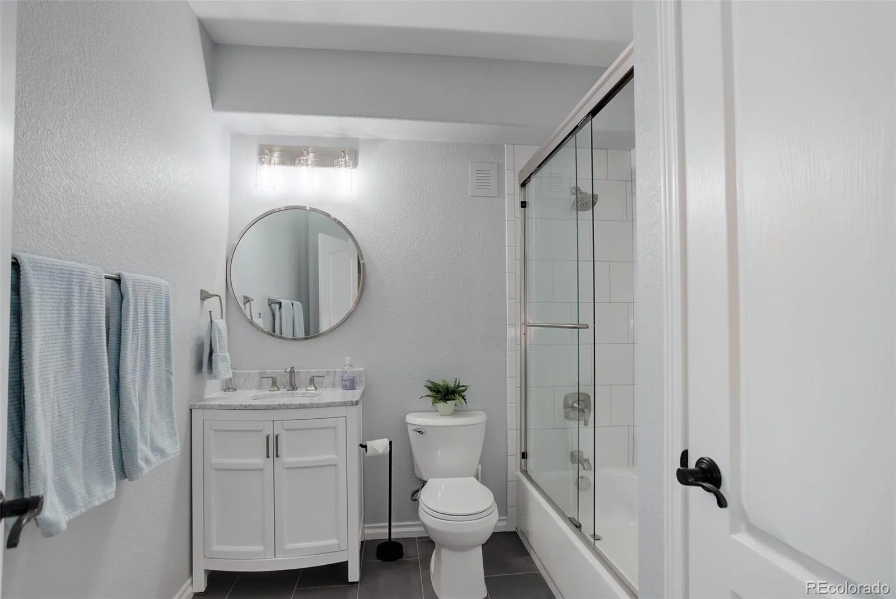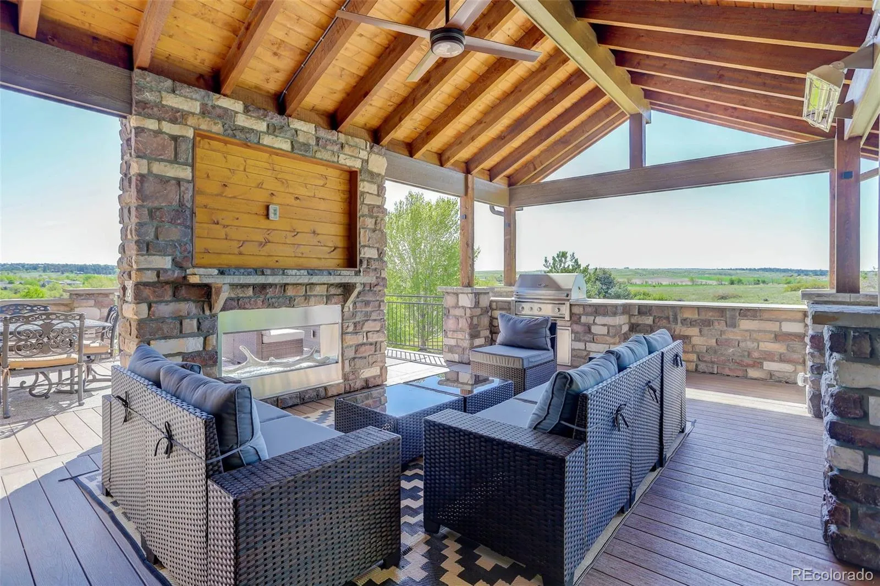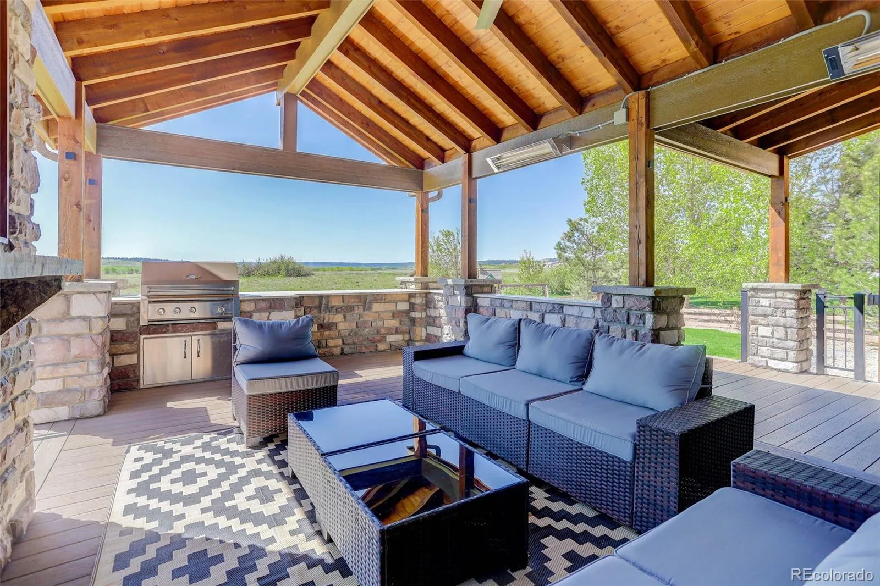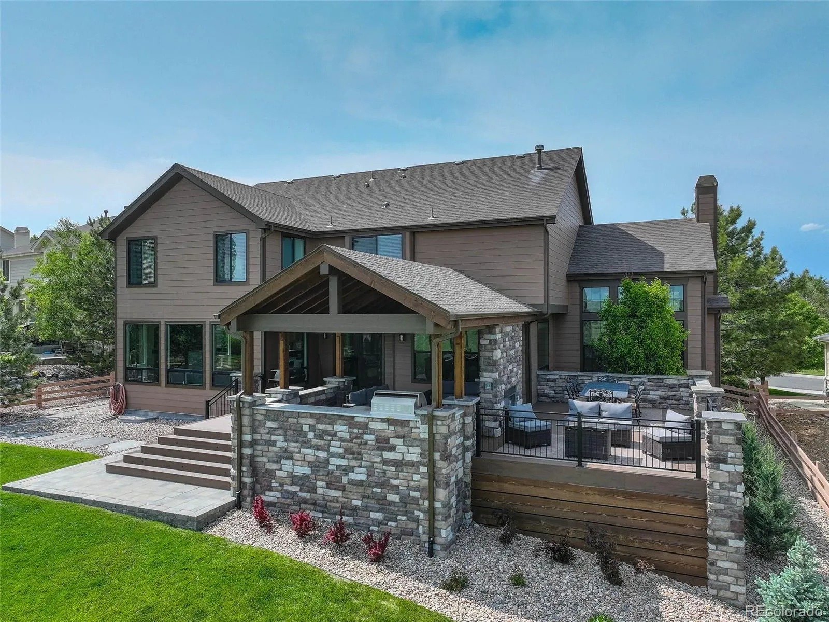Metro Denver Luxury Homes For Sale
Back on the market through no fault of the seller or home. Take advantage of dropping interest rates!
*Stunning Home with Unobstructed Open Space Views*
Now offered at $1,345,000, this beautifully updated home in Pradera delivers exceptional value; offering high-end finishes, modern amenities, and an incredible outdoor living space with miles of unobstructed open space views and Cherry Creek Trail.
The kitchen was upgraded in October 2024 with all new KitchenAid stainless steel appliances – a chef’s delight. The fully finished basement (completed Fall 2021) adds impressive living space, including two bedrooms and two bathrooms, one of which features a luxurious steam shower with Bluetooth connectivity. The wet bar with hardwood floors is perfect for entertaining, featuring TV hookups for your sports enthusiast and room for a poker table. The family movie/media room boasts a lighted coffered ceiling, an electric fireplace, and offers ample space for a pool table or shuffleboard. The basement also includes all-new windows and carpet for a fresh, modern feel.
Throughout the main and upper floors, you’ll find all new carpet along with all new energy efficient windows installed this spring, enhancing comfort and efficiency. Additional upgrades include a new hot water heater (Summer 2021).
Step outside to an exceptional outdoor living area (completed May 2023), designed for year-round enjoyment. This space includes a built-in grill, TV hookup, outdoor heaters, gas fireplace, ceiling fan, lighting, and hot tub hookups. The professionally landscaped yard is a dream, featuring an inground trampoline, sprinkler system, and playground. The backyard is fully fenced (new paint this summer) and backs up to unobstructed open space, offering privacy, peace, and breathtaking views.
Located in one of Parker’s most desirable neighborhoods, this home offers easy access to top-rated schools, parks, shopping, dining, and outdoor recreation. Schedule your showing today!

