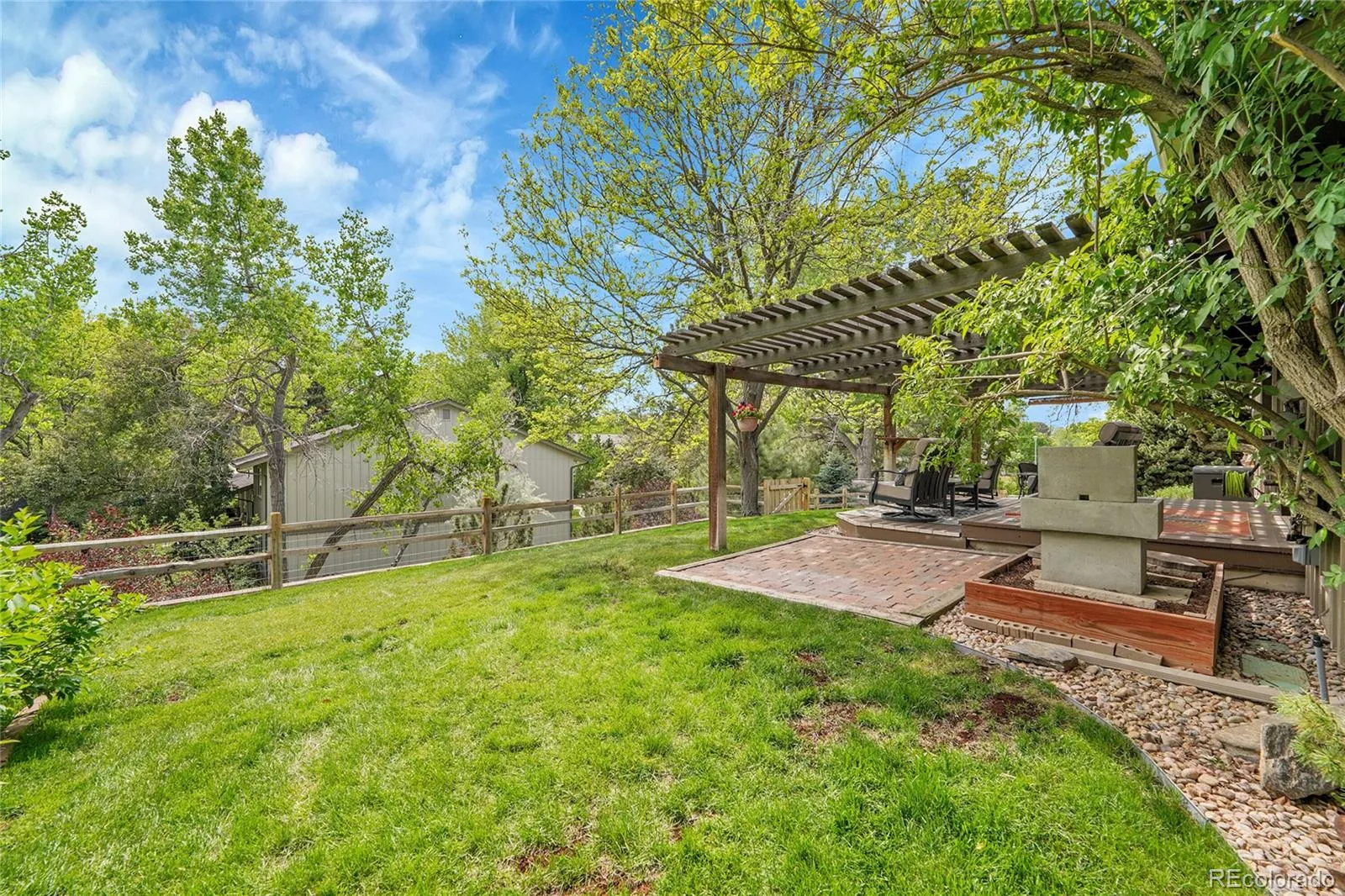Metro Denver Luxury Homes For Sale
Welcome to 3014 East Fremont Drive, located in the incredible community of The Knolls! A wealth of natural light thanks to ample windows, three Solatubes, and warm tones throughout present a cozy and inviting atmosphere. Refined touches such as hardwood floors in main level living spaces and plantation shutters throughout create approachable elegance. Perfect for hosting dinner parties or family meals, the spacious dining area boasts an updated rustic-inspired light fixture, leading into the beautifully upgraded kitchen. Featuring rich granite countertops, dynamic slate subway tile backsplash, stainless steel appliances and custom knotty alder cabinetry, enjoy a Colorado lodge feel mixed with a wealth of modern conveniences. Retreat to the living room to wind down in front of the statement gas log brick fireplace with natural wood accent wall, opening to the pergola covered patio through generous sliding glass doors. Upstairs, find a spacious loft highlighted by vaulted beamed ceilings, built-in shelving, and seamless access to the primary suite through statement double doors. The primary bedroom boasts a large walk-in closet and en suite three-quarter bath, complete with granite countertops, dual sinks, built-in vanity, and stunning glass walk-in shower with built in seating. Ideal for a guest suite, the lower level bedroom is accentuated by a walk-in closet, laundry closet, and en suite three quarter bath boating solid surface countertops, oil rubbed bronze fixtures and a stand up glass shower. The expansive backyard features a sizable deck covered by a generous pergola. A river rock staircase accents immaculate landscaping, with a convenient drip system for easy maintenance. New water heater in 2020. New HVAC system in 2018. Direct access to Big Dry Creek Trail. Community amenities include a clubhouse, pool and tennis courts. Less than five minutes from Cherry Knolls Park and shopping and dining at The Streets of SouthGlenn.





















































