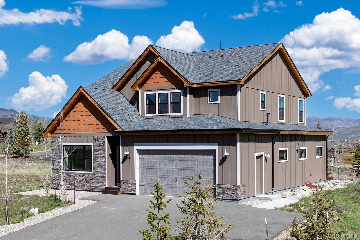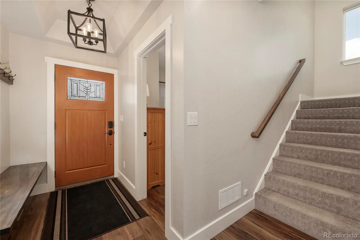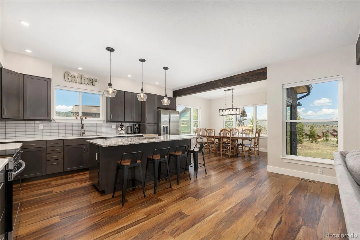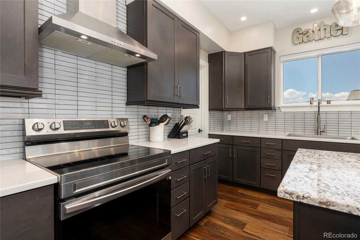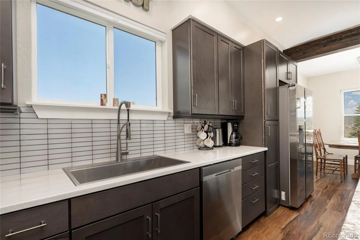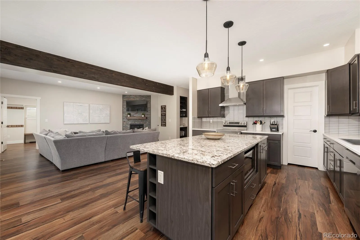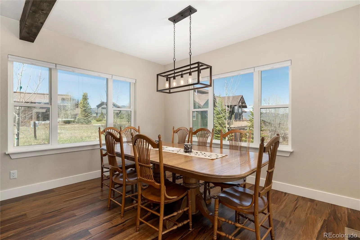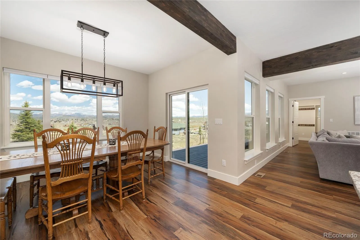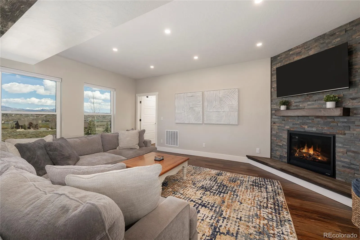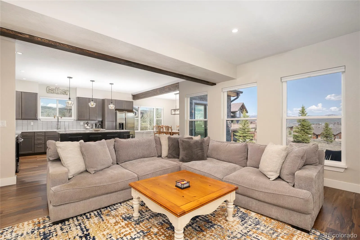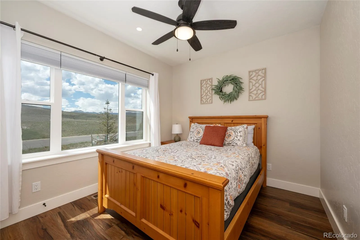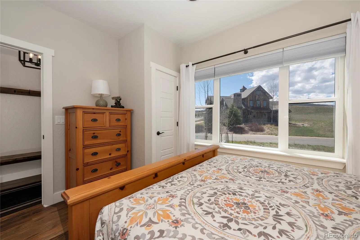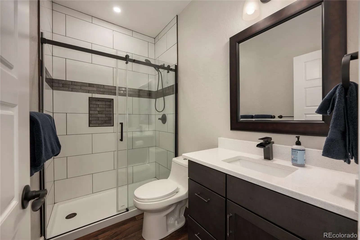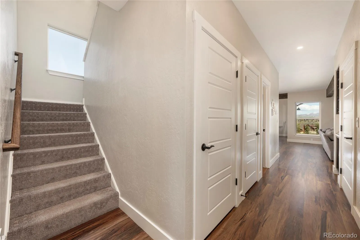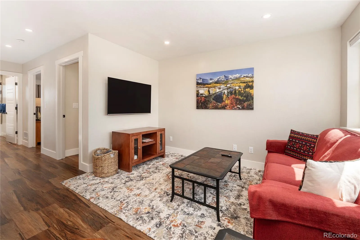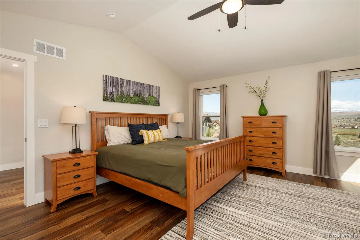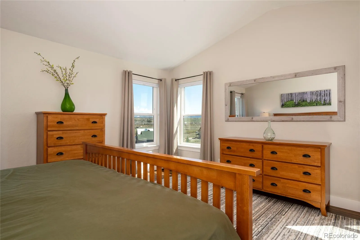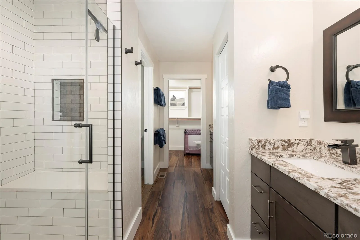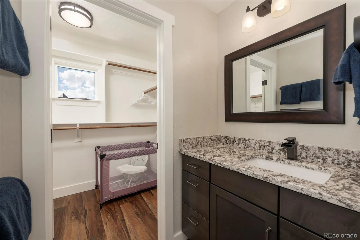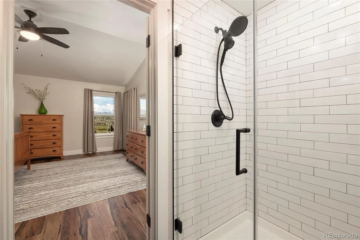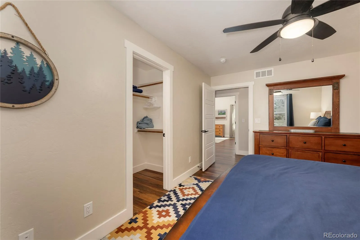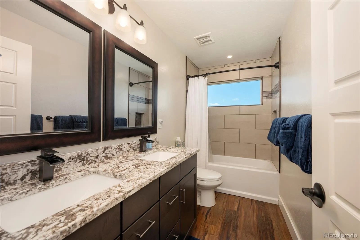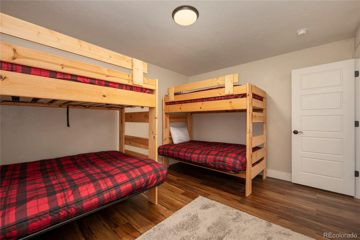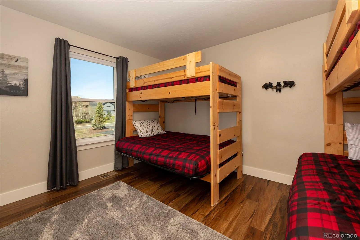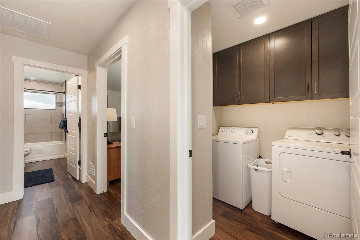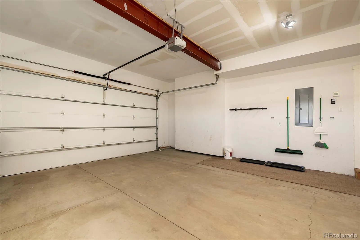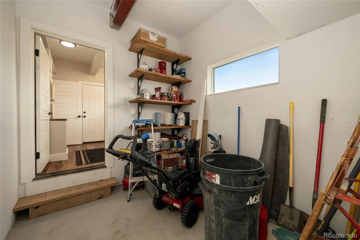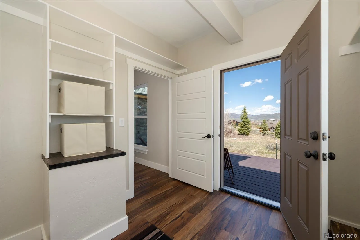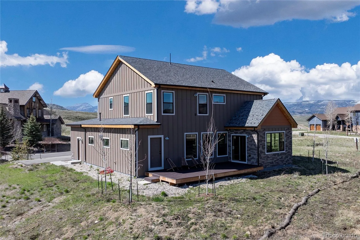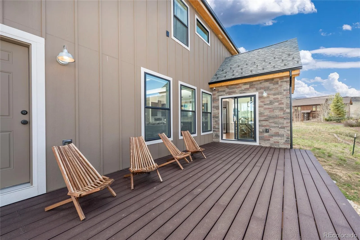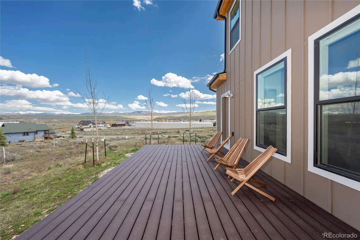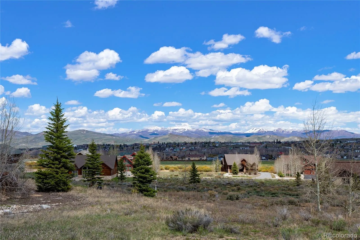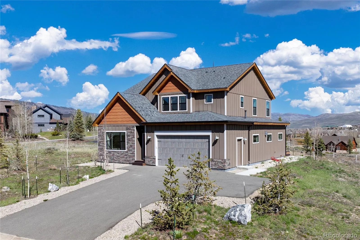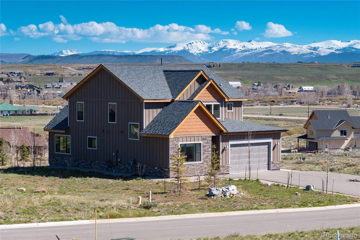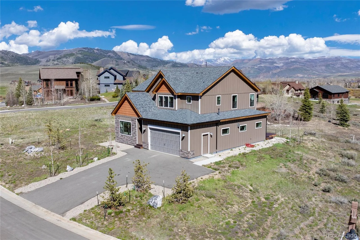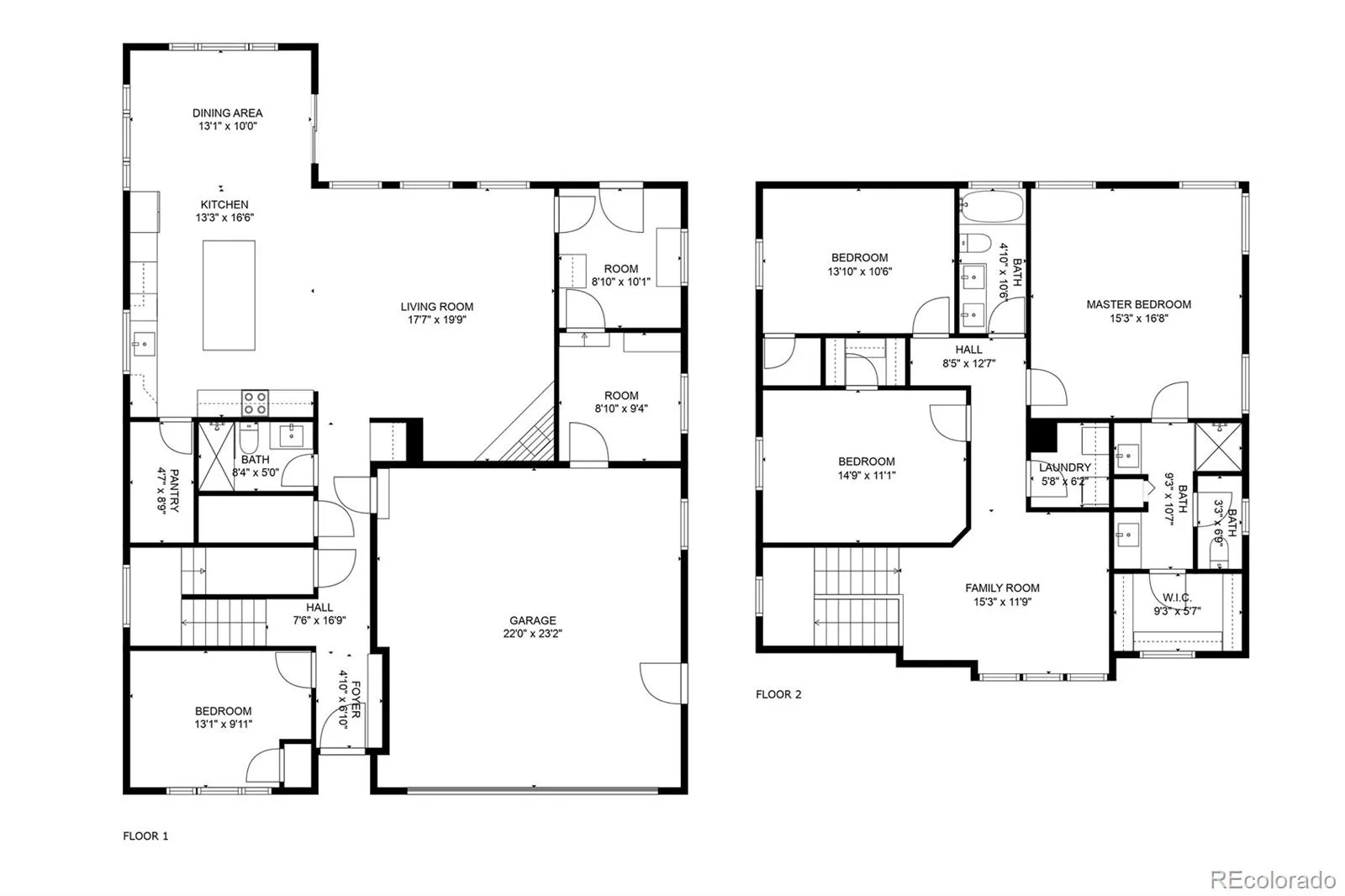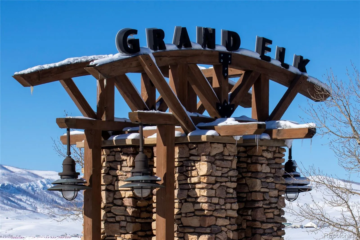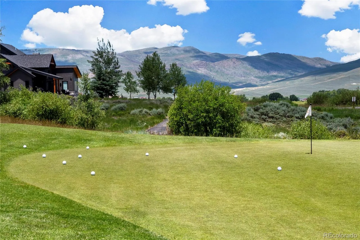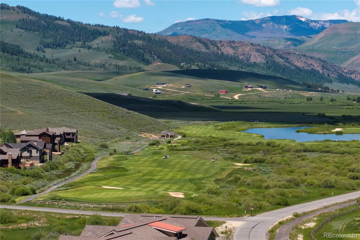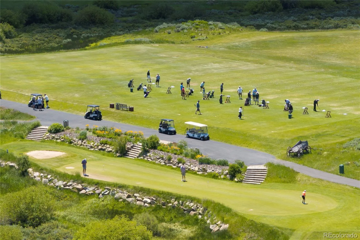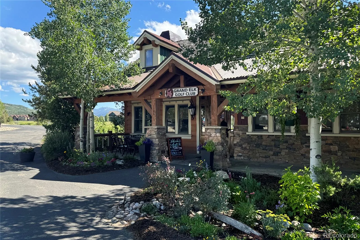Metro Denver Luxury Homes For Sale
Welcome to your beautifully crafted mountain home! Custom-built in 2020, this retreat offers both luxurious comfort and rustic charm. Spanning 2,577 finished square feet across two spacious levels, this 4-bedroom, 3-bath home is designed with high-end finishes and rich mountain accents throughout, including exposed wood beams on the main and expansive windows that frame breathtaking mountain views from nearly every room.
On the main level, the well-appointed kitchen features a large island, solid surface counters, and a spacious walk-in lock-off pantry, perfect for short-term rental hosting. The generous living room provides an inviting space to unwind, while a main floor bedroom and full bathroom add convenience. Both the entryway and garage are equipped with handy drop zones for your ski and snow gear. Designed with short-term rentals in mind, the home also includes secured owner’s storage off the garage. Upstairs, you’ll find a cozy living area, ideal for movie or game nights, offering the perfect spot to relax after a day of mountain adventures. The upper level also includes three additional bedrooms, including a large primary suite with a walk-in closet and a spa-like en-suite bathroom, creating a peaceful retreat. Whether for relaxation or entertaining, this space is designed to meet every need.
Enjoy easy walkable access to the nearby Grand Elk Golf Club, and take advantage of the included amenities through the association—a golf course, pool, and hot tub, all surrounded by breathtaking mountain scenery. Whether you’re looking for a full-time residence, vacation home, or investment property, this mountain haven offers luxury, lifestyle, and location in one incredible package. Don’t miss out!

