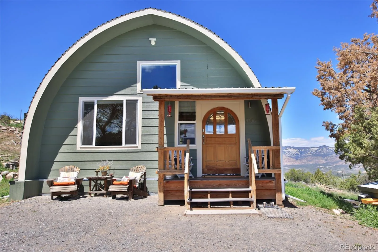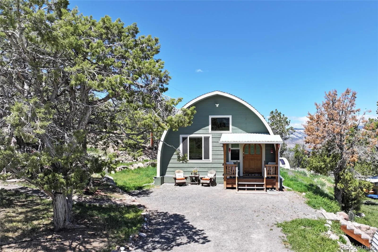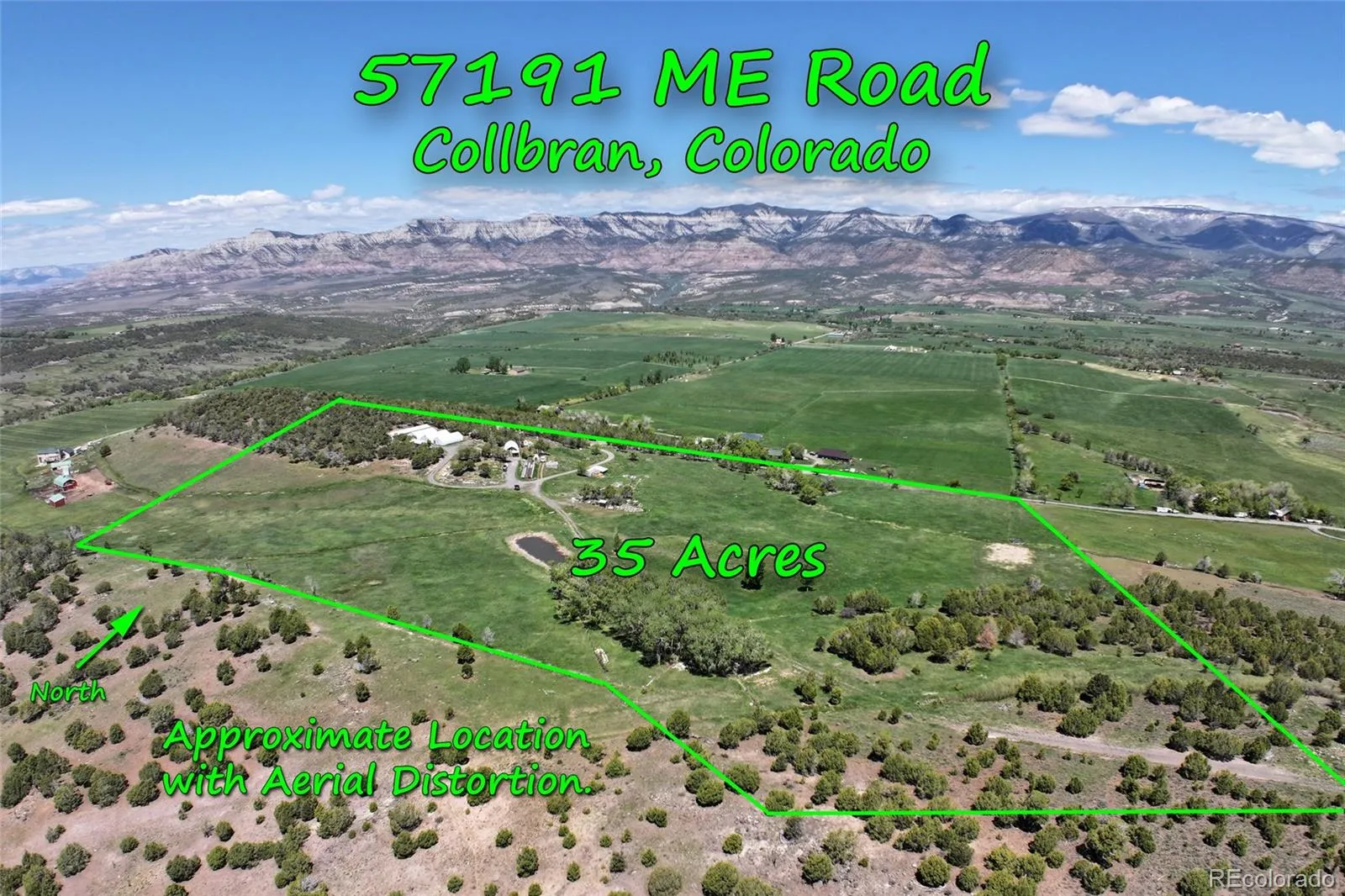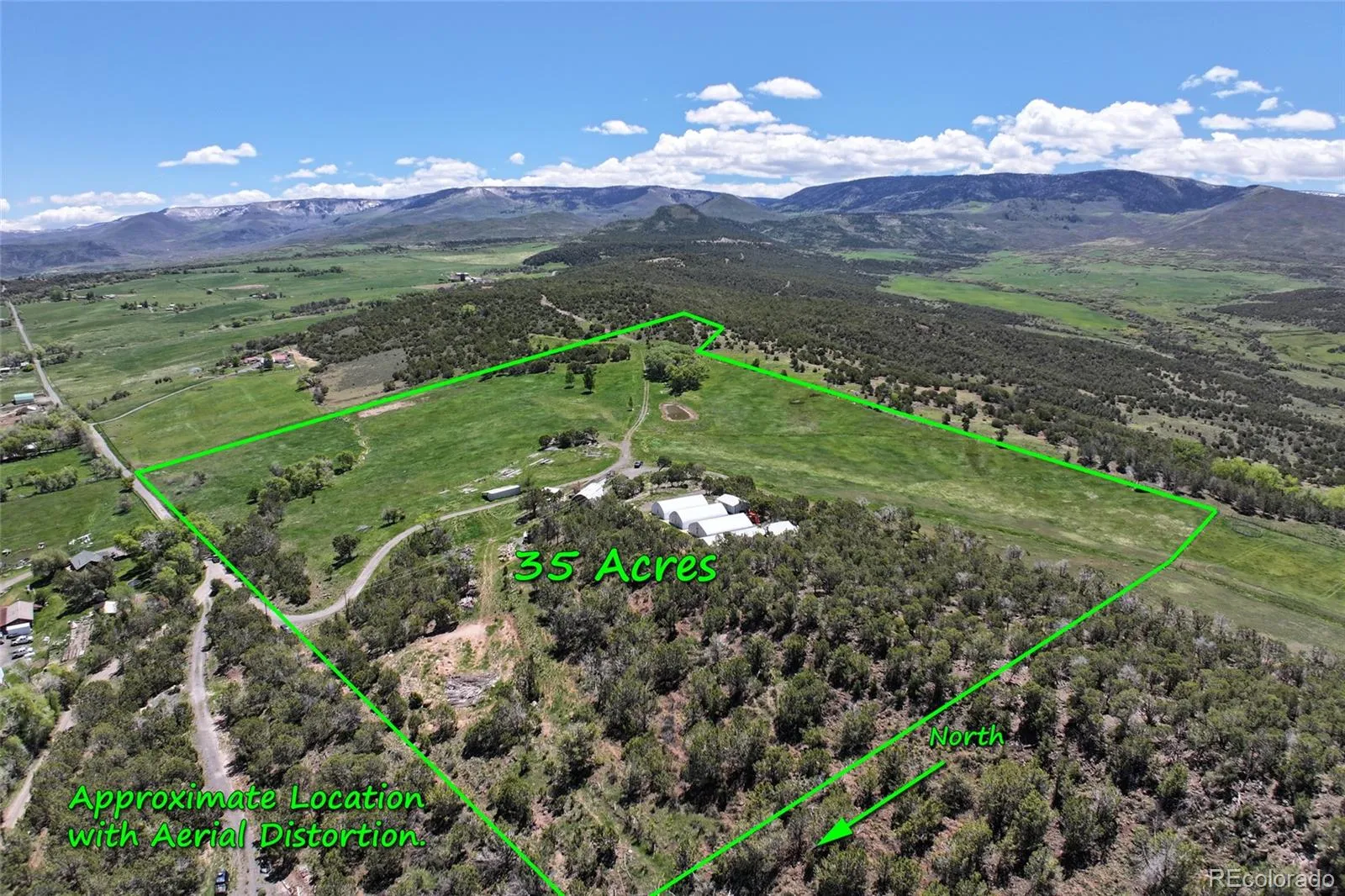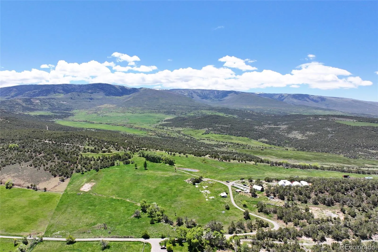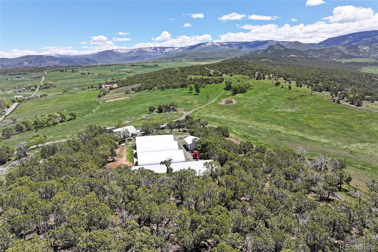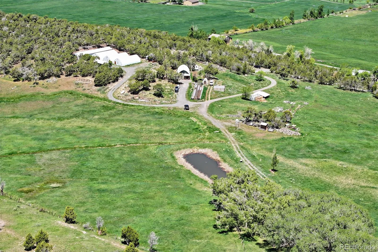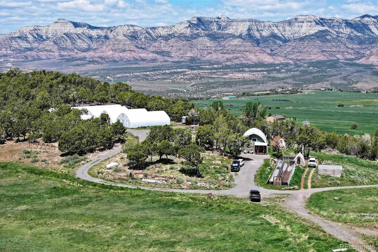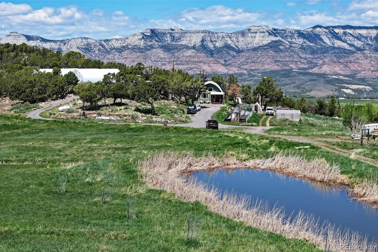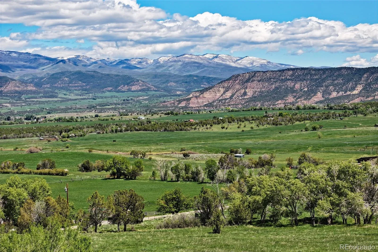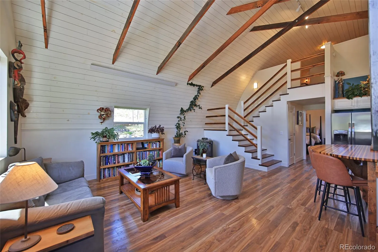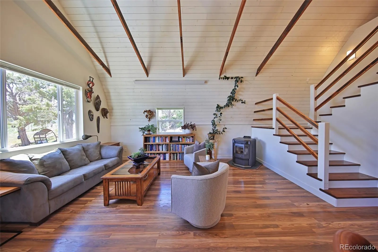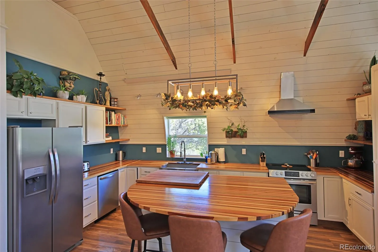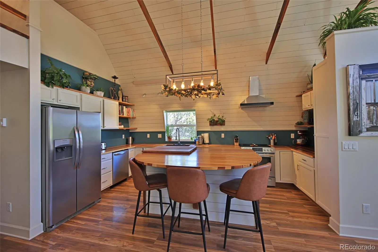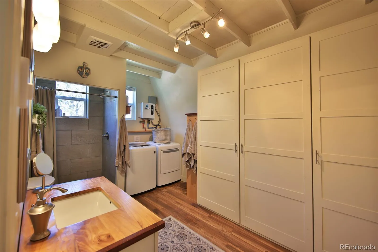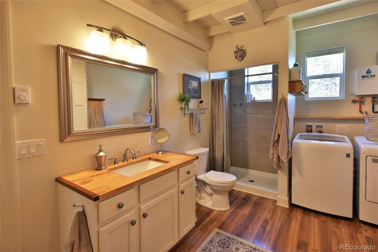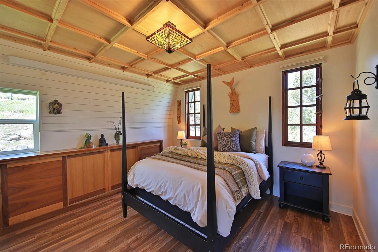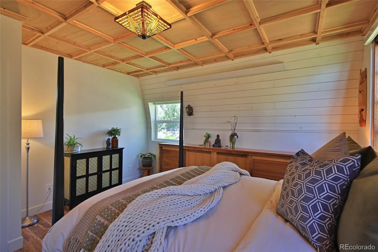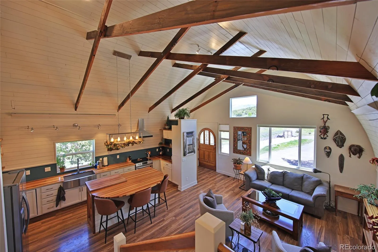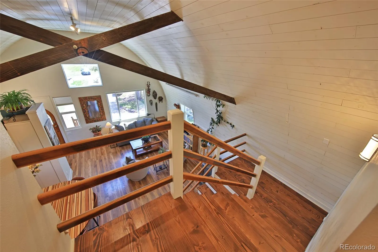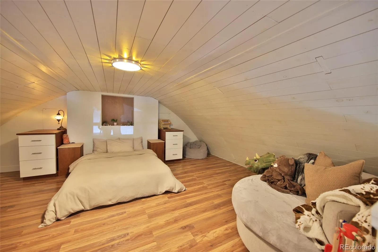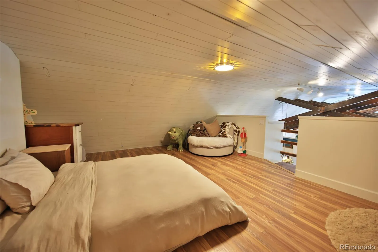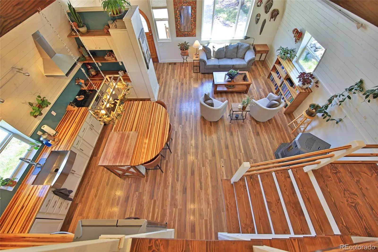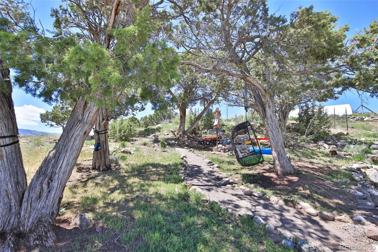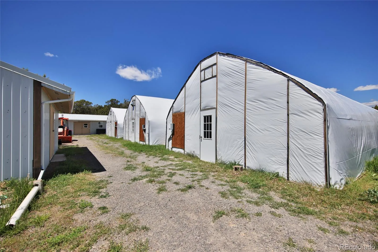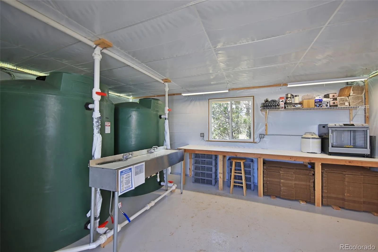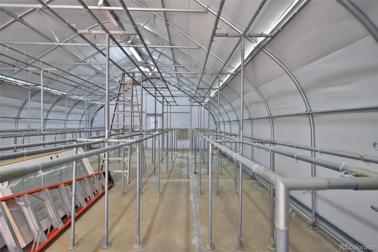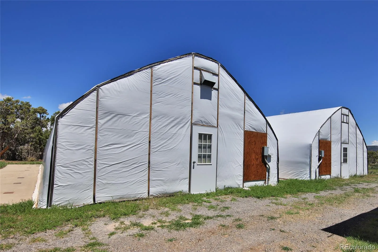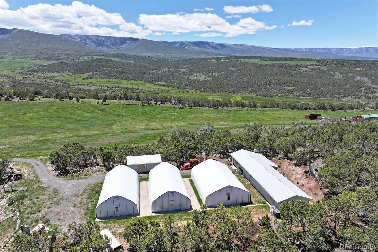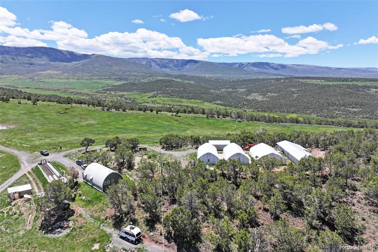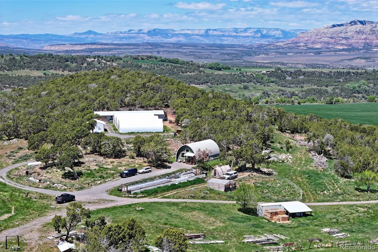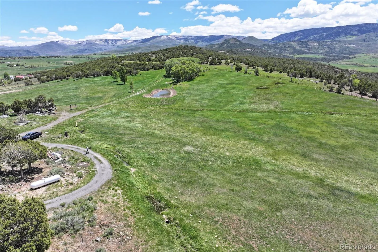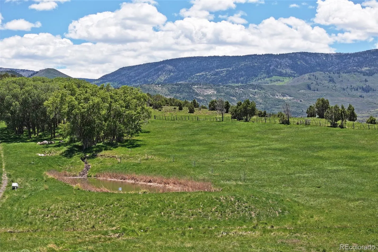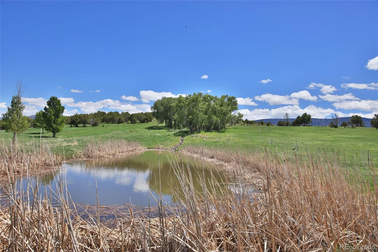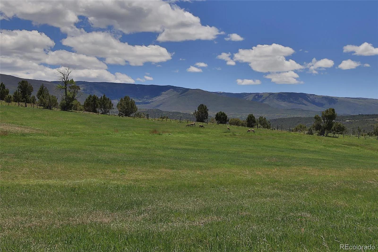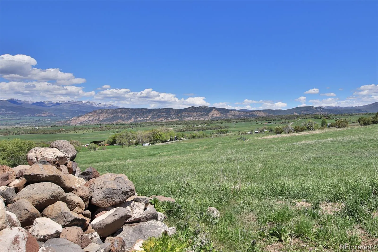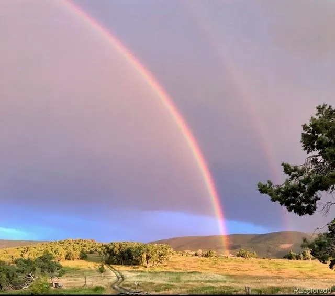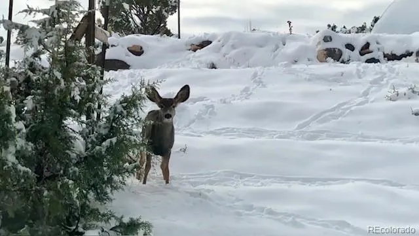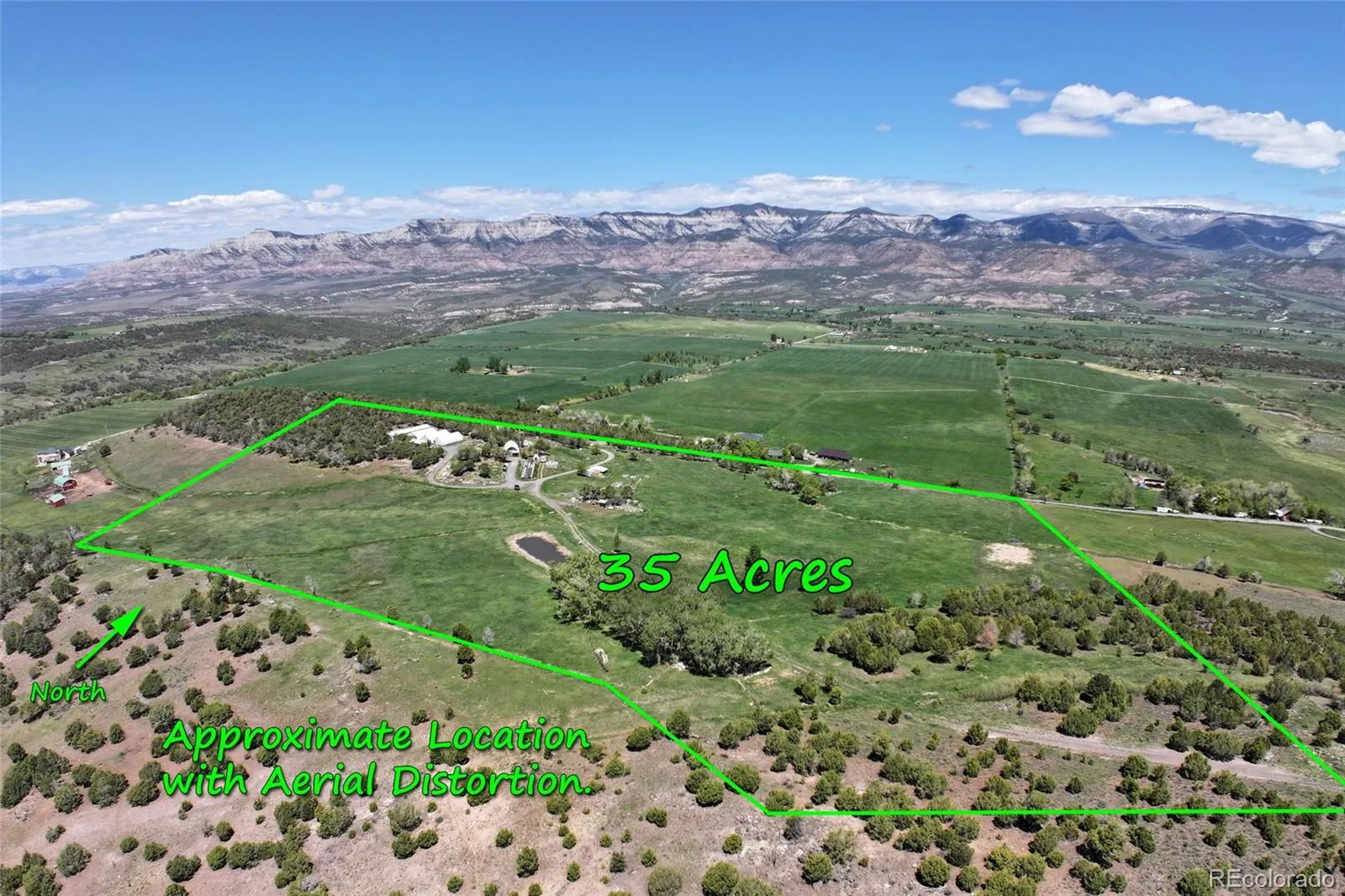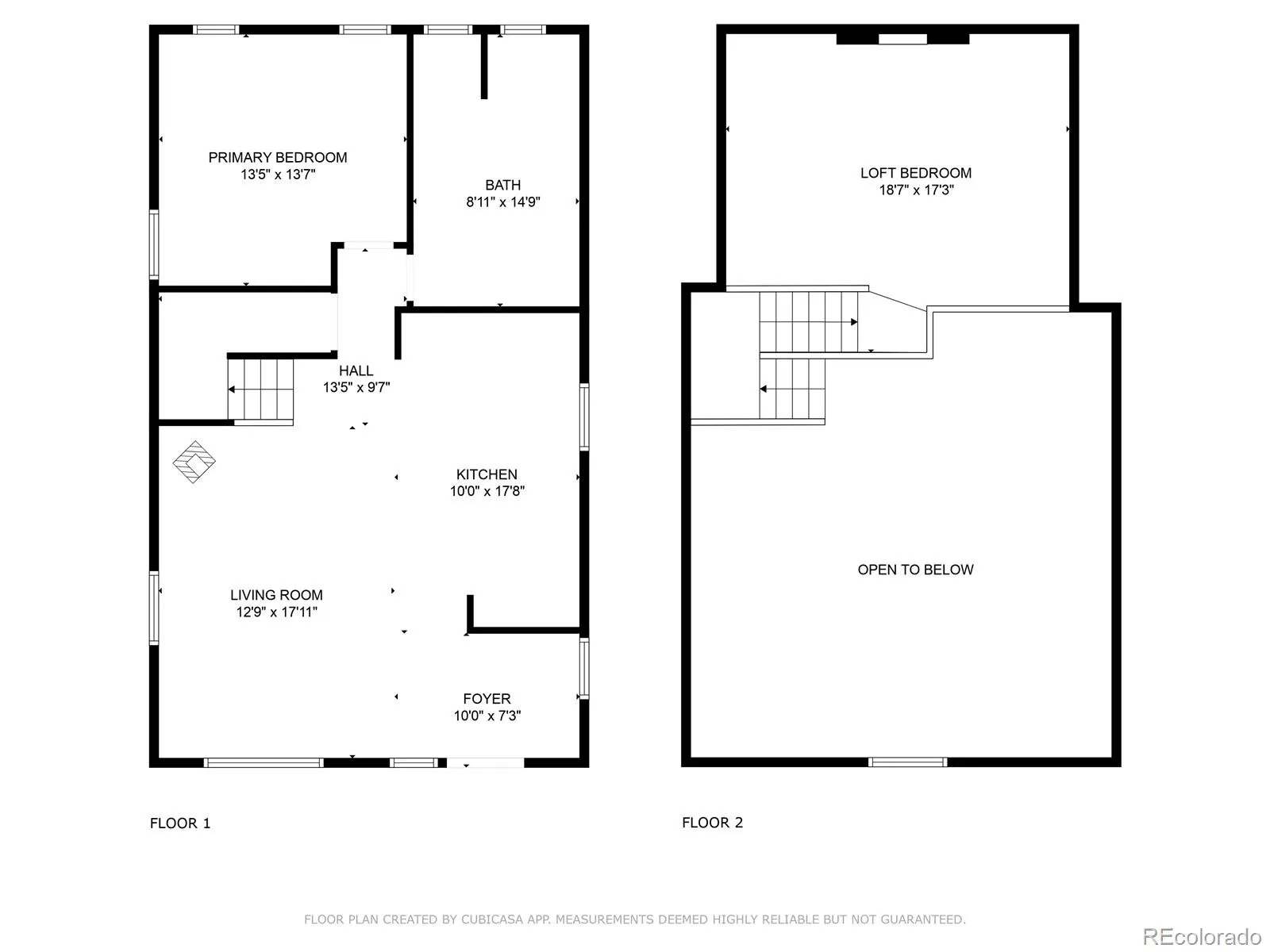Metro Denver Luxury Homes For Sale
Year-round ag production and country living under Colorado skies. Western Colorado country home on 35.06 fully fenced acres with irrigation and a professional setup for specialty crops. The 960 sq ft home features a well-designed 1-bedroom floor plan with a spacious loft bedroom and a ¾ bath, showcasing unique custom craftsmanship that enhances an efficient country lifestyle, with the possibility to build an additional home and use the current home as an ADU (Accessory Dwelling Unit). An arched wooden door with embellished glass opens to a welcoming foyer with built-in bench, leading into a spacious open-concept living area with vaulted cross-beamed ceilings. Enjoy a modern kitchen with stainless steel appliances, handcrafted hardwood counters, breakfast bar, deep farmhouse sink, and wood cabinetry with built-in shelving nooks. Additional features include a pellet stove, convection wall heaters, under-stair storage, and wood laminate flooring throughout. The large bathroom offers a walk-in tiled shower, floor-to-ceiling storage, and a laundry area with high-efficiency washer and dryer, and tankless water heater. The spacious upstairs loft features a pine stairway and stained-glass light overlooking the living space. Enjoy outdoor living under pinyon pines, with stone steps and walkways leading to gardens and graveled roadways leading to three gas heated greenhouses with electric—two with water—designed for year-round ag production. The 3 greenhouses have all new exterior plastic. There is a dedicated plant propagation and harvest building which includes a cooler, and another building is outfitted with sectioned rooms for ag proficiency operations. The home has 200-amp electric service, with an additional 200-amp service to the greenhouses. Water storage includes two 1,000gallon cisterns for ag use, a 4000-gallon cistern for home use, plus a year-round pond. There is a well on the property, but it hasn’t been connected for use.

