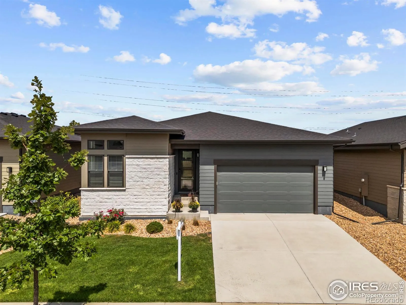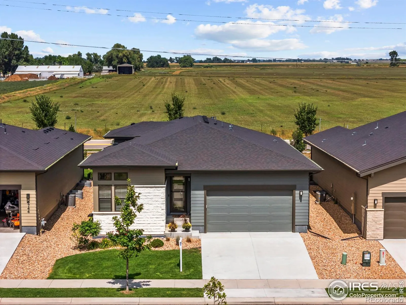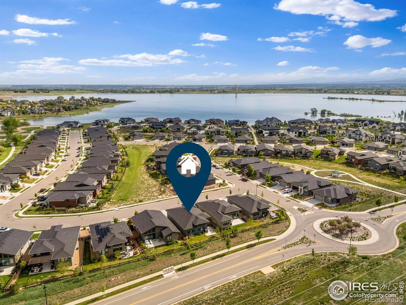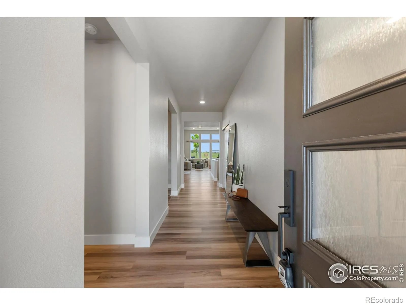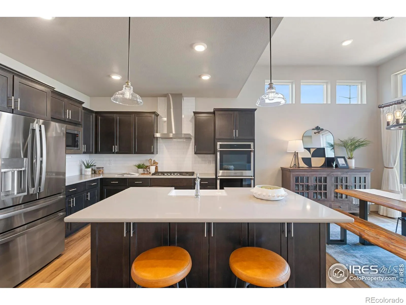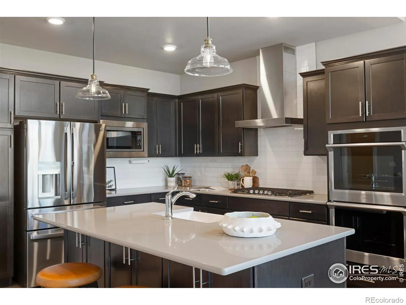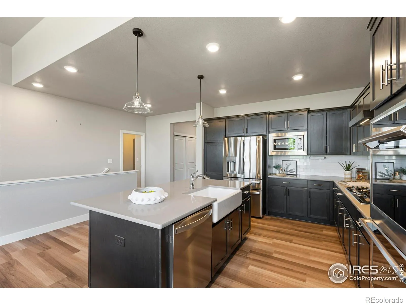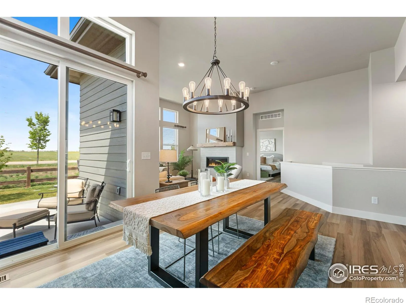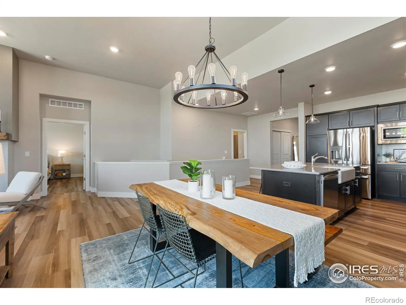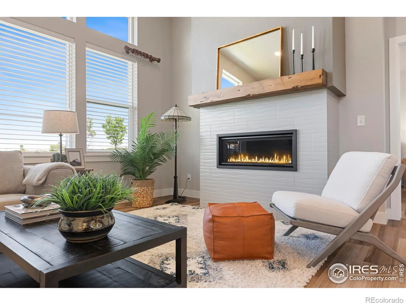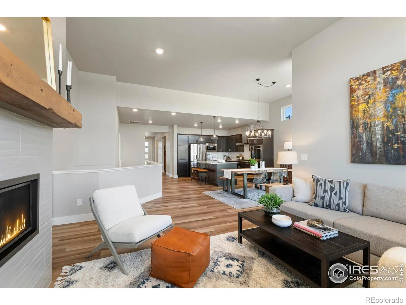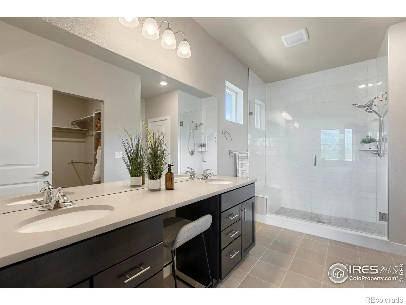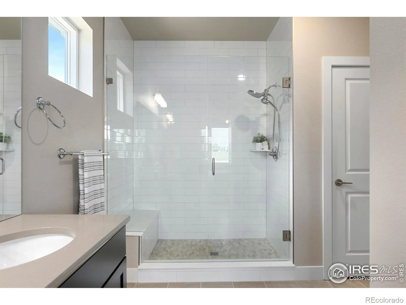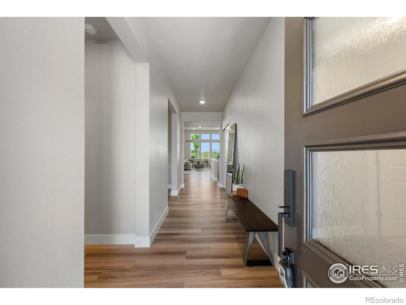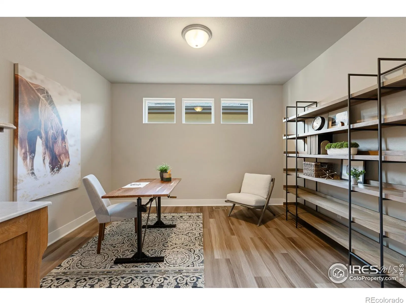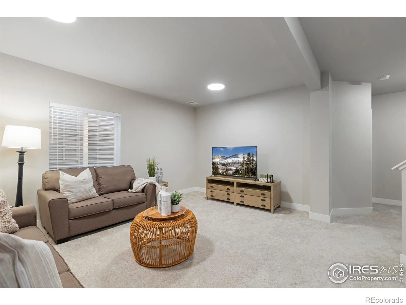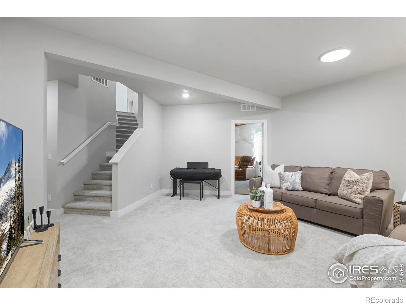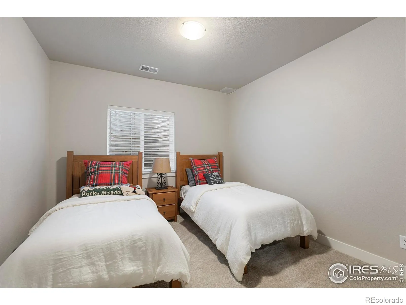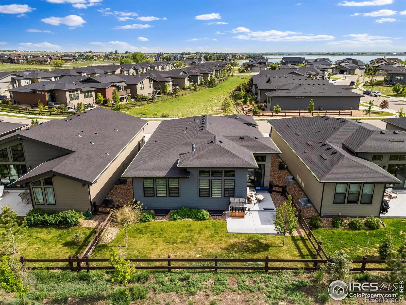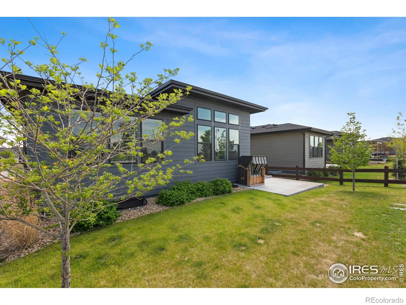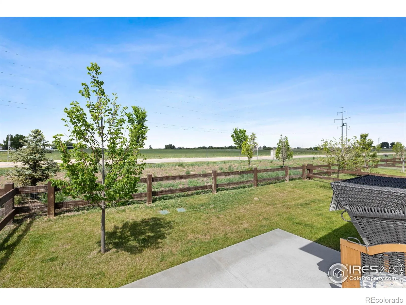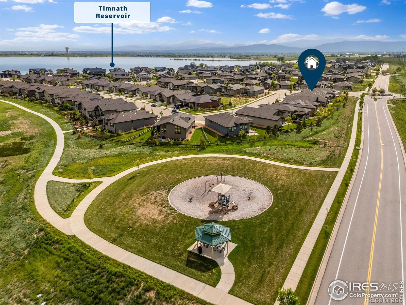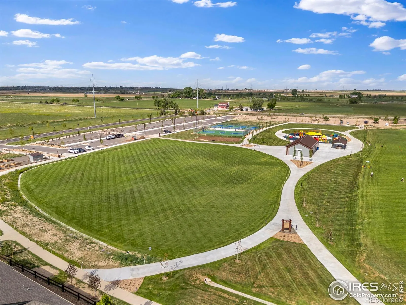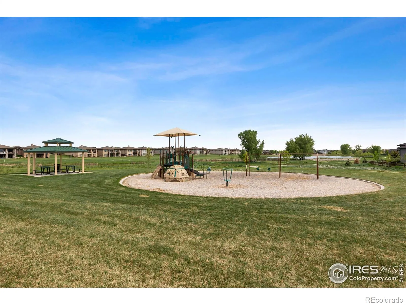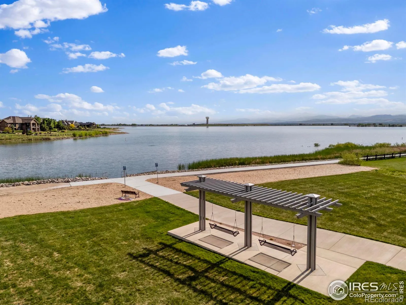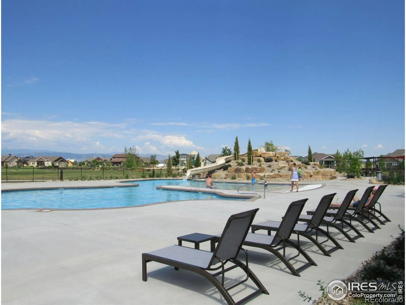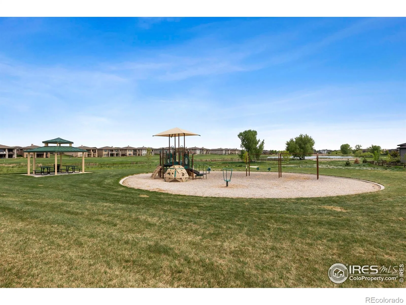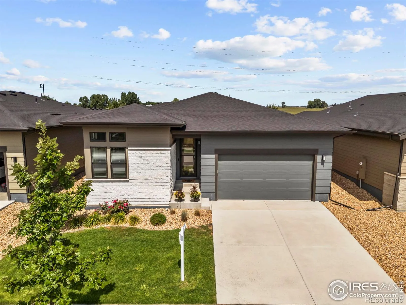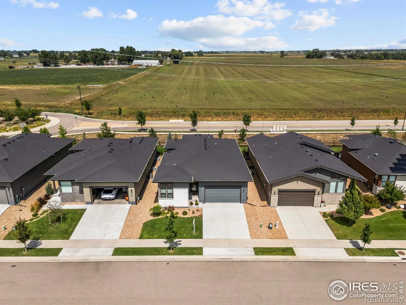Metro Denver Luxury Homes For Sale
Welcome to this delightful 3 bed + main floor office/dining room/flex space and 3 bath patio home that offers the perfect blend of modern convenience and comfortable living. Though just three years old, this home has already been thoughtfully enhanced by its current owner to create a truly special living space. Step inside to discover beautiful upgraded luxury vinyl plank flooring throughout the main level, setting the tone for this well-appointed residence. The gourmet kitchen is a culinary enthusiast’s dream, featuring convenient pull-out cabinets and a dedicated trash compartment that makes meal preparation and cleanup a breeze. The functional mudroom and laundry area off the garage provide practical space for everyday life, while tasteful upgraded lighting fixtures add a touch of elegance throughout. Downstairs, a fully finished basement expands your living and entertainment options. Outdoor enthusiasts will appreciate the expanded back patio with no neighbor behind you, showcasing mountain views-perfect for morning coffee or evening gatherings-while enjoying the low-maintenance lifestyle this home offers. The homeowners association handles front yard landscaping, snow removal, and waste services, giving you more time to enjoy life’s pleasures. Community perks abound with access to Timnath Reservoir for water recreation and entry to Wildwing’s impressive amenities including a clubhouse, swimming pool, pickleball courts, and scenic walking trails. Additional features include a practical storm door and an active radon mitigation system for your peace of mind. This thoughtfully designed home offers the perfect balance of comfort, style, and convenience in one of Northern Colorado’s most desirable communities.

