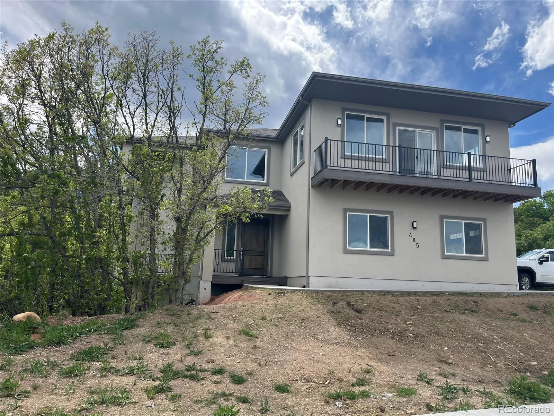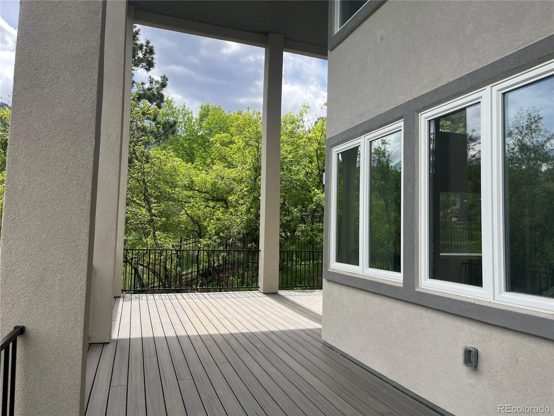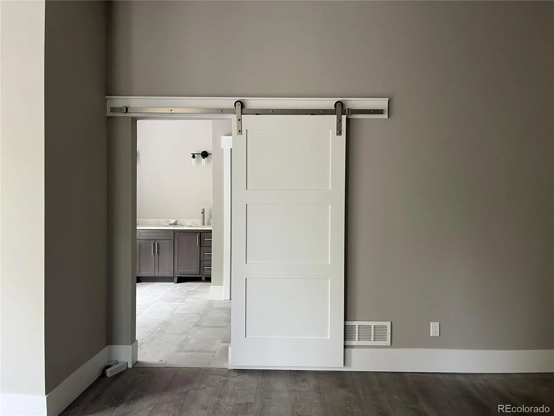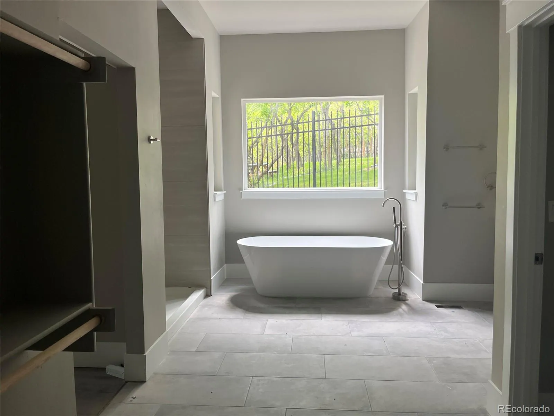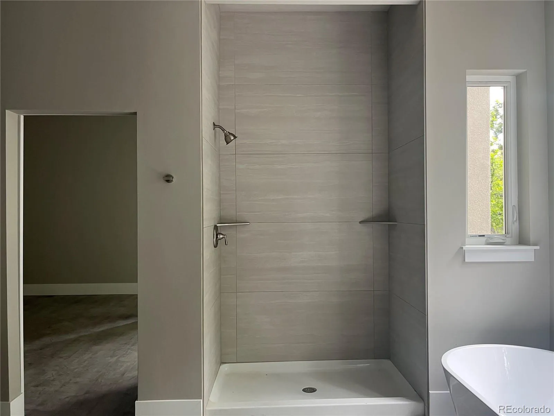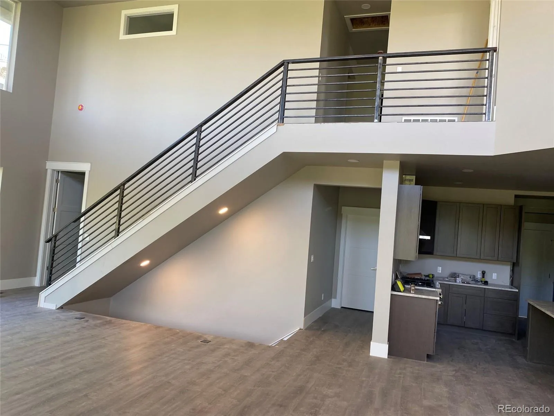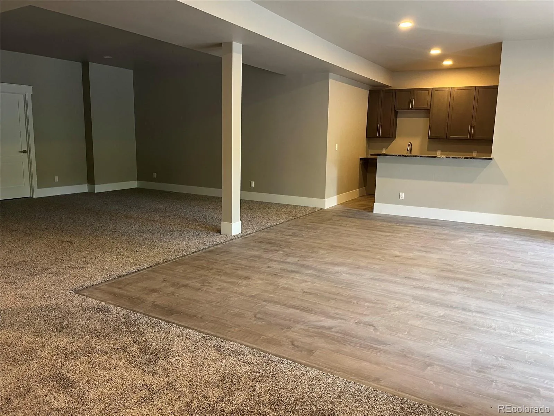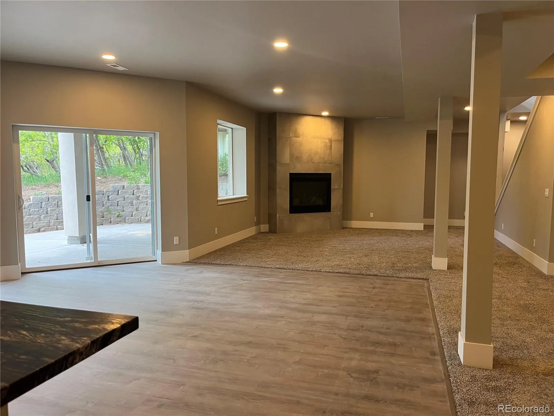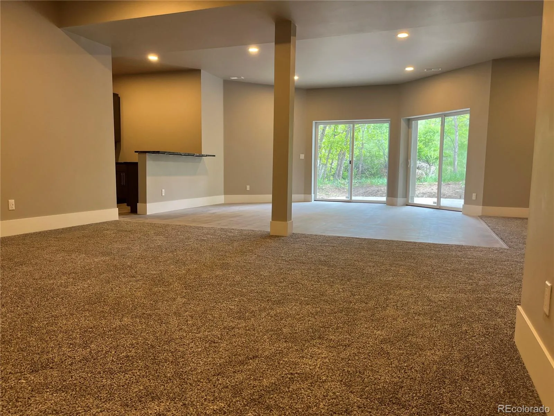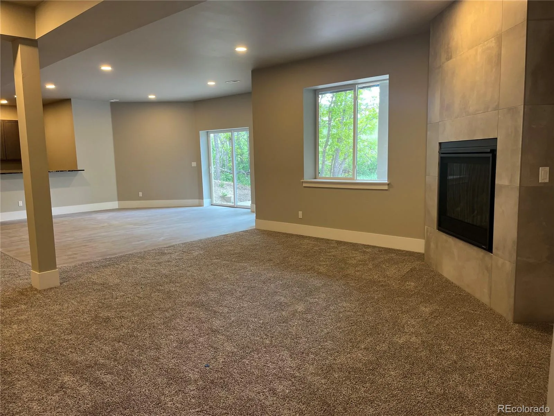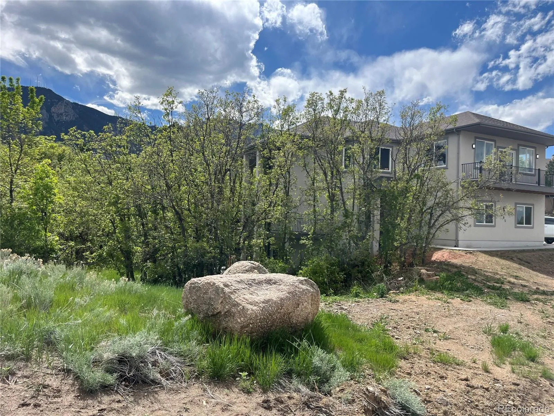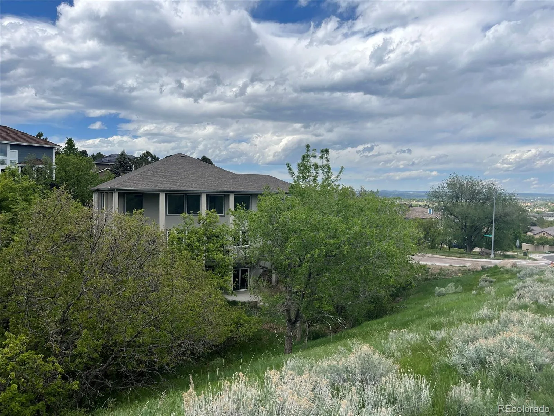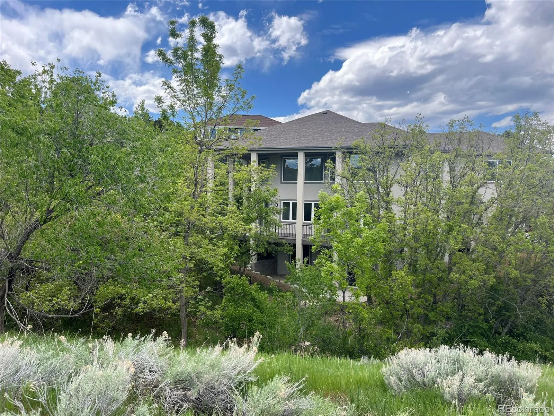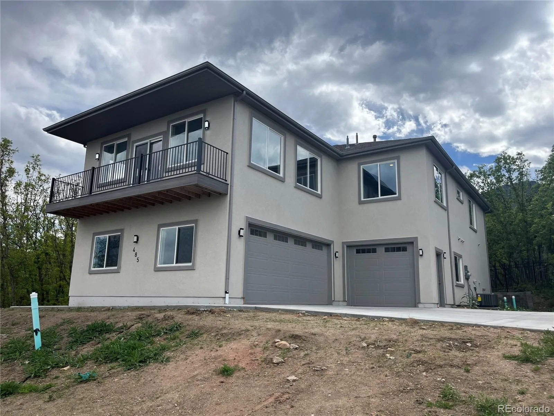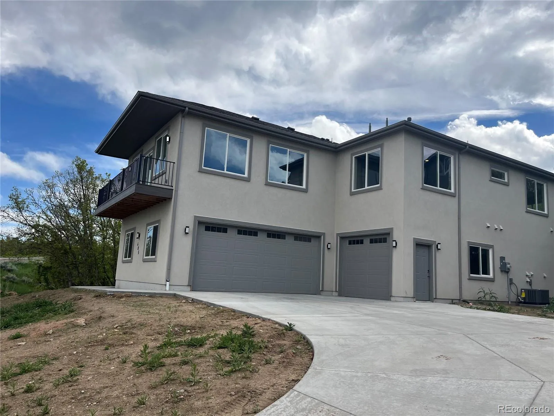Metro Denver Luxury Homes For Sale
Nestled at the base of Cheyenne Mountain, this thoughtfully designed 6-bedroom, 7-bathroom home blends luxury, comfort, and natural beauty. The main-floor owner’s suite offers a spa-inspired retreat with a soaking tub, double vanity, and standalone shower. Upstairs features four additional bedrooms—two with private ensuites and two sharing a 3/4 bath—plus a spacious bonus/game room. A junior ensuite is located in the basement, along with two powder rooms on the main and lower levels, providing added flexibility and privacy for guests. Soaring 20-ft ceilings in the great room create an airy, open feel, while 10-ft ceilings in the primary suite and 9.4-ft ceilings throughout the rest of the main level and basement add to the sense of space. The gourmet kitchen showcases a large island with Taj Mahal quartzite countertops, brushed nickel hardware, and high-end appliances, including a Frigidaire 66″ x 74″ fridge/freezer combo, ZLINE range with steam oven, microwave drawer, LG dishwasher, and Kraus metal sink. Custom Colt-finish cabinetry extends through the kitchen, walk-in pantry, mudroom, and basement wet bar. Additional highlights include LVP flooring, plush carpet in bedrooms and basement, Jeld-Wen windows, Fortress interior railings, Class 4 impact- and fire-resistant roof shingles, a Ruud A/C system, sump pump, radon mitigation, and a negative-pressure crawl space fan. The finished, insulated garage includes 8-ft Wayne Dalton doors and Chamberlain openers. Enjoy outdoor living with a large Trex Enhance deck, metal railings, concrete driveway and walkway, and a striking 4×8 solid alder front door. Mature scrub oak trees and a slow-flowing stream surround the property for a serene Colorado lifestyle—all within the award-winning D-12 school district and minutes from The Broadmoor, I-25, DT COS and nearby parks, including Broadmoor Bluffs Park, Broadmoor Glen Park, and Cheyenne Mountain State Park, offering endless opportunities for recreation and relaxation.



