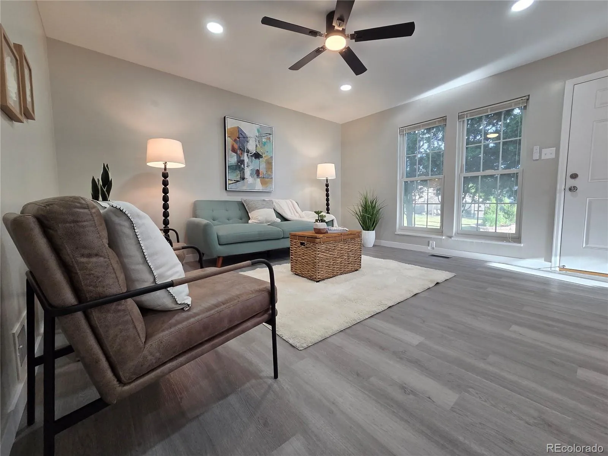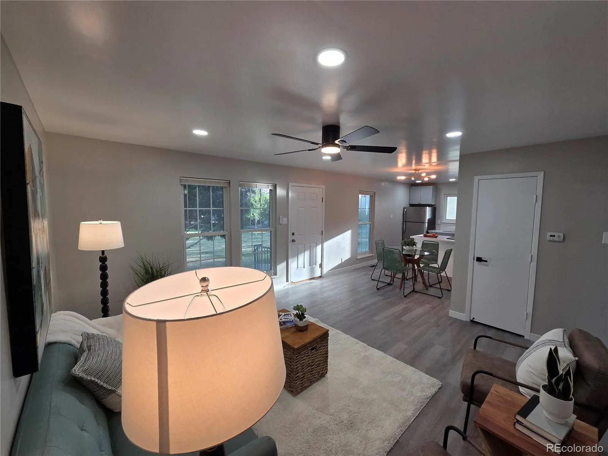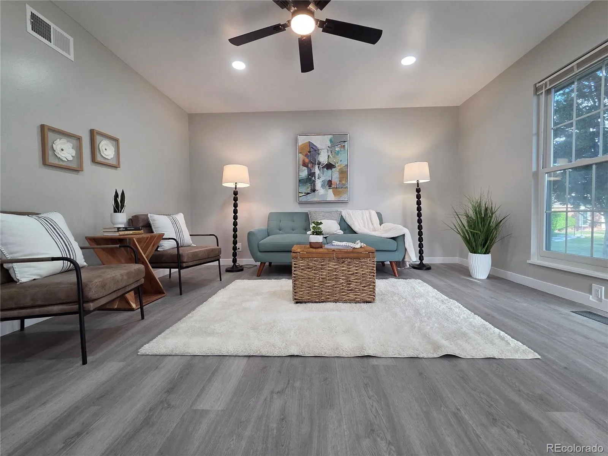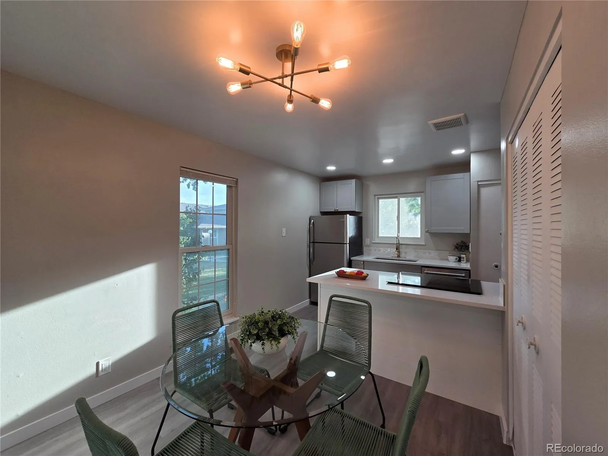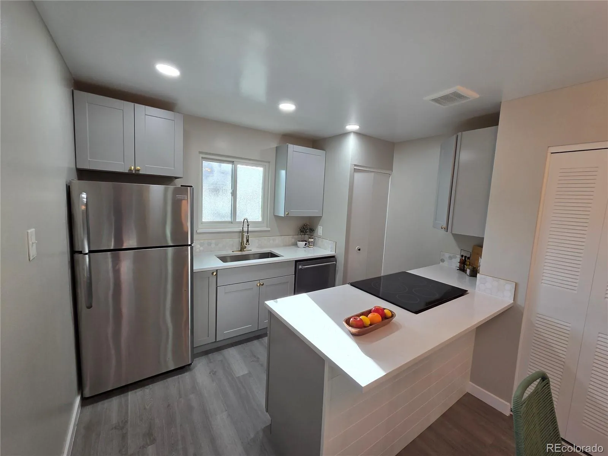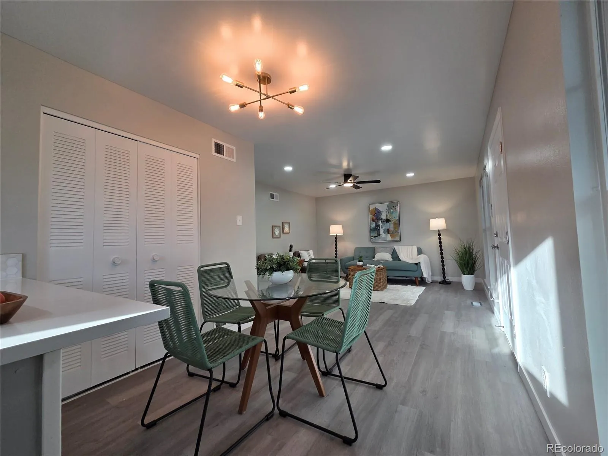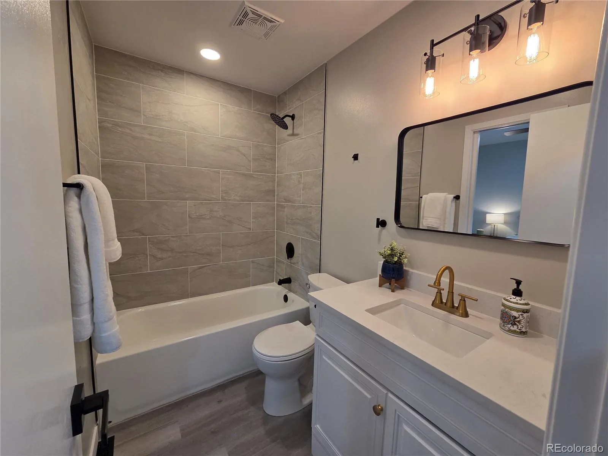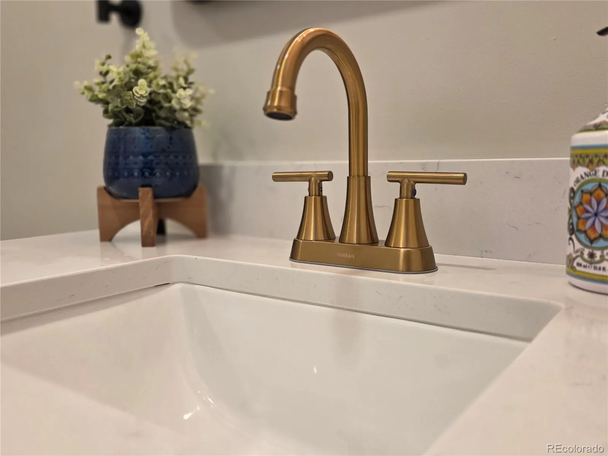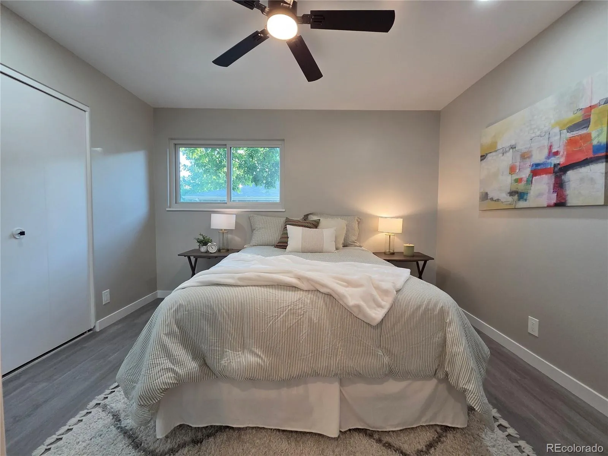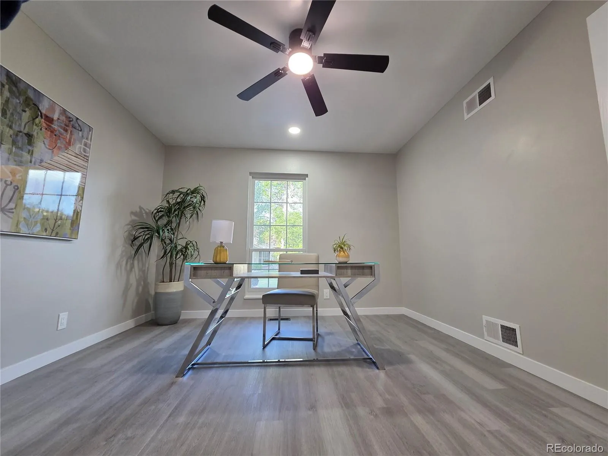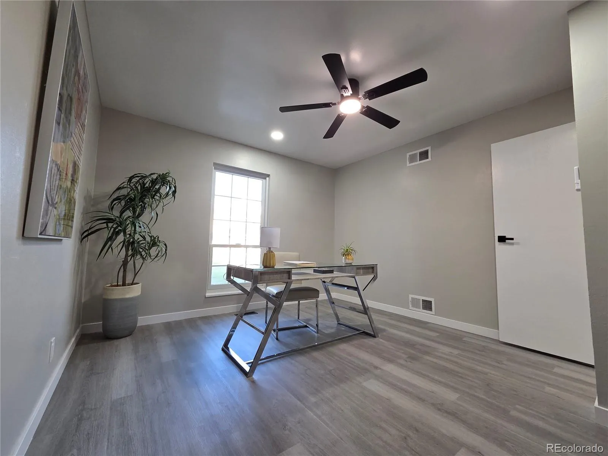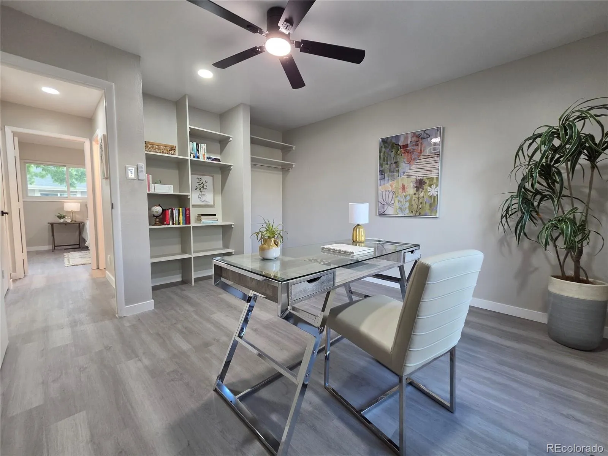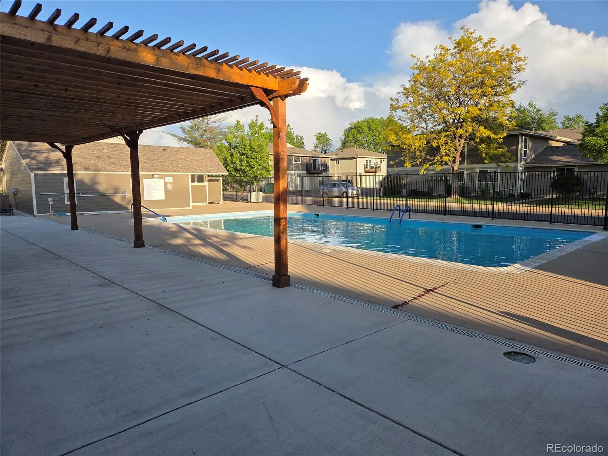Metro Denver Luxury Homes For Sale
FRESH REMODEL! This unit has just had a full remodel and it is ready for its new owner! When you walk in you will immediately notice all the new flooring, new baseboards, new wall/ceiling texture, new paint, new lighting, new ceiling fans. As you step further in and glance into the kitchen you will see a more open concept kitchen floorplan, new cabinets, new stunning quartz countertops, new custom tile hexagon backsplash with Satin Gold trim and further hand picked Satin gold hardware sprinkled through out the kitchen. Further into the unit presents a full bedroom/office with custom lighting and added ceiling fan. The primary bedroom offers a convenient ensuite bathroom with a brand new tub, new custom ceiling height tile, new updated bathroom hardware, new quartz vanity countertop, new gold hardware and more! This townhome also comes with a garage.



