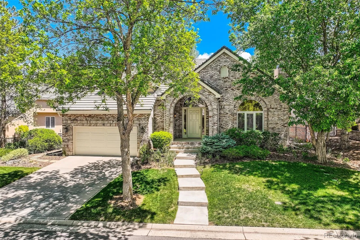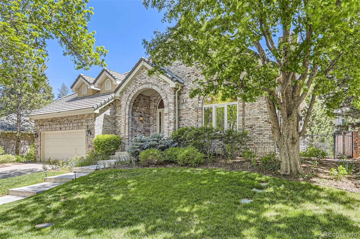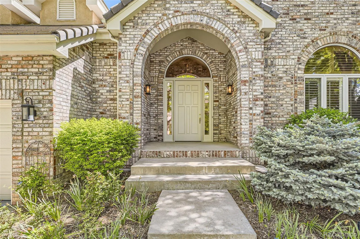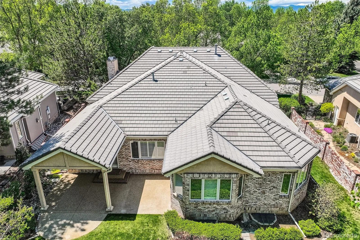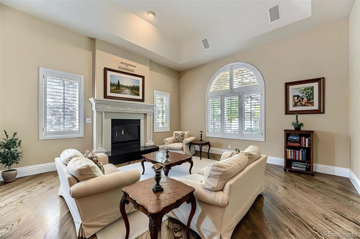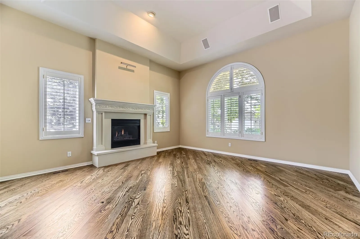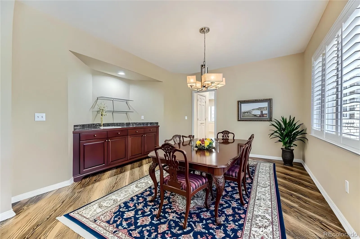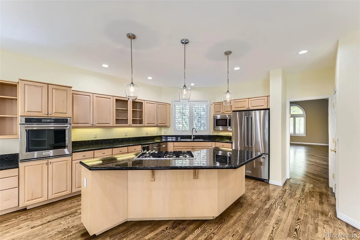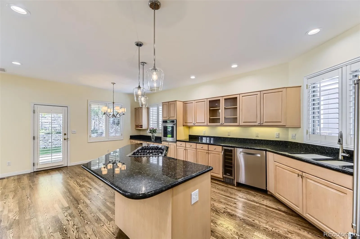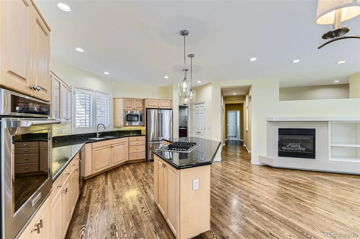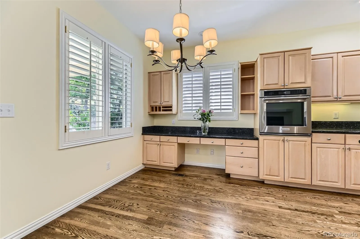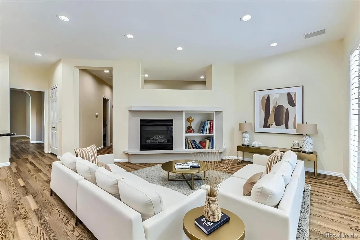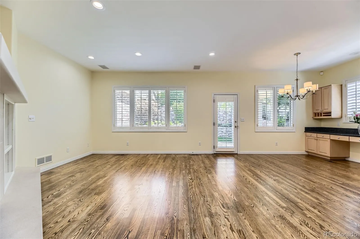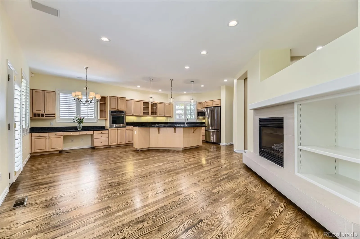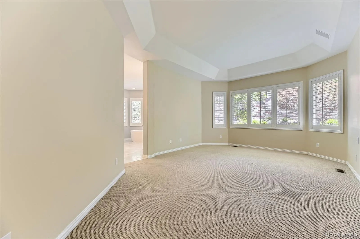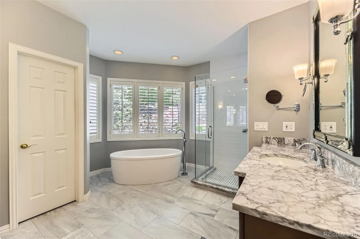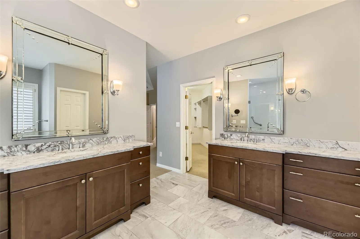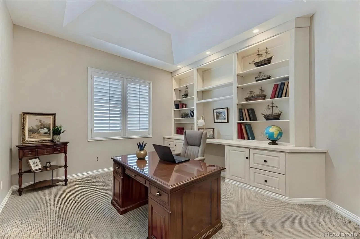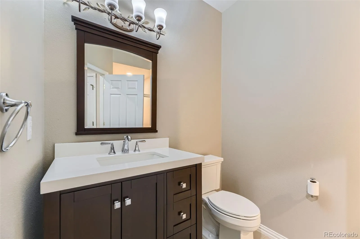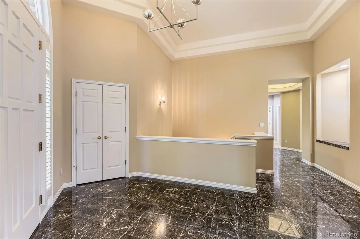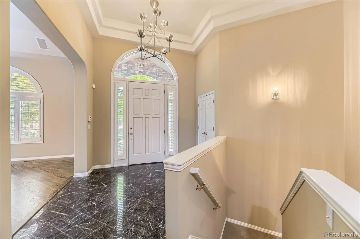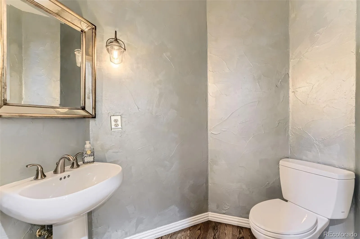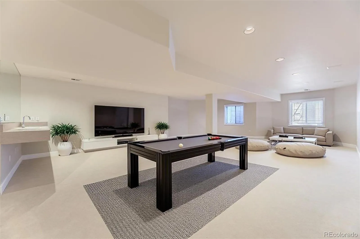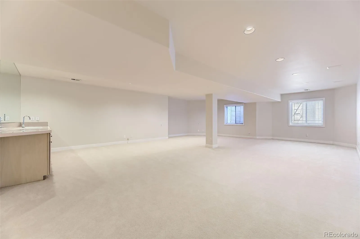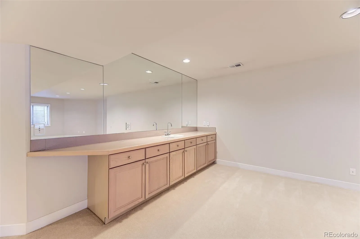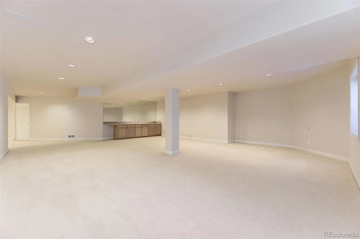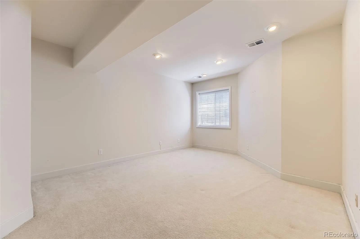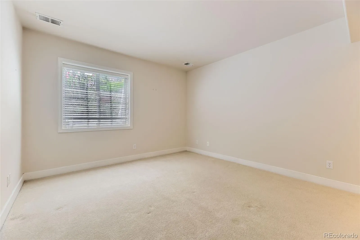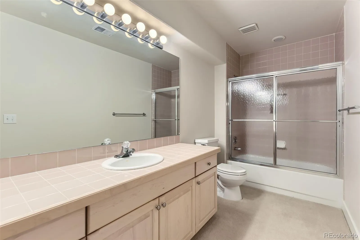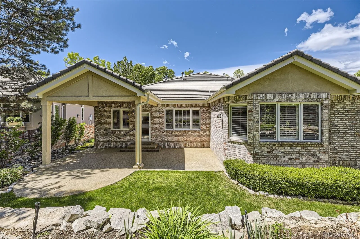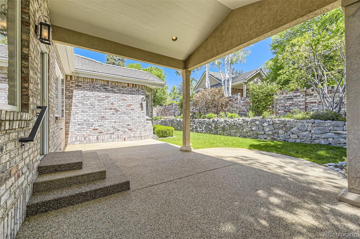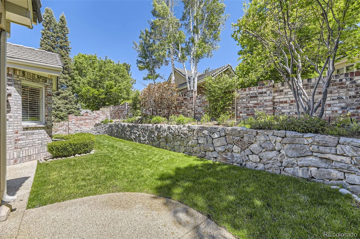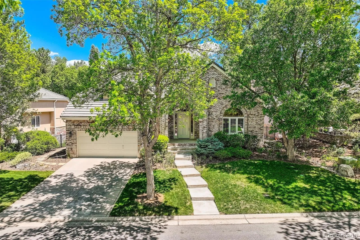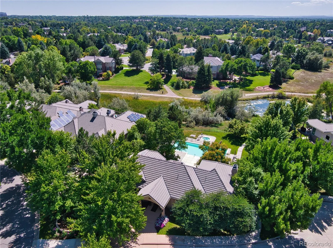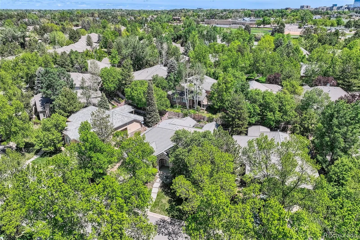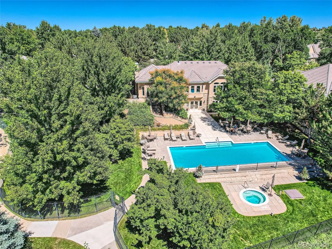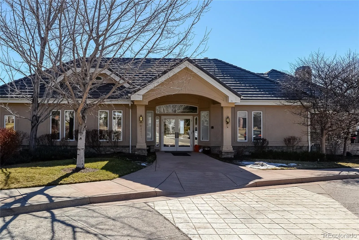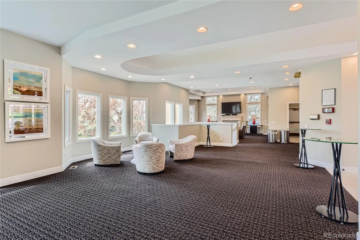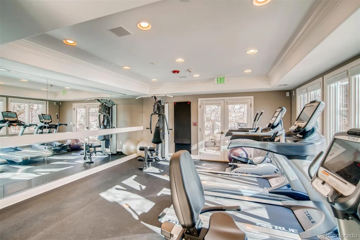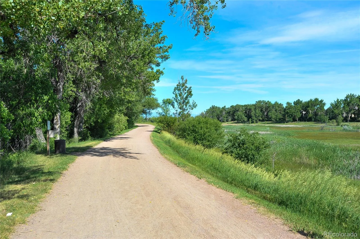Metro Denver Luxury Homes For Sale
Reduced by $60,000! Lowest price home in Bateleur! Some homes closed for $2,625,000! Welcome to this spacious and stunning ranch-style home located on a quiet tree-lined street in the sought-after neighborhood of Bateleur! The elegant living room off the entry immediately captures your attention with its grand hearth as the centerpiece, exudes warmth and sophistication. This space seamlessly flows into a spacious dining room, perfect for hosting large gatherings or festive dinner parties with ample room for everyone to celebrate. Moving further into the heart of the home, the kitchen is a true masterpiece. Feast your eyes on the stunning black granite counters that gleam under the light, paired with sleek, maple cabinets and stainless appliances. This culinary haven opens into a cozy family room, an ideal spot for friends and family to gather, share stories, and create lasting memories by the inviting fireplace. The backyard has a beautiful garden and is a tranquil oasis. An east-facing covered patio is perfect for morning coffees or unwinding on quiet Colorado evenings, surrounded by lush greenery and a calming ambiance. The primary suite has a beautifully remodeled with marble tile which elevate the space, while a stunning soaking tub beckons for luxurious relaxation after a long day. This sanctuary offers a perfect escape within your own home. Don’t miss the expansive basement, where a huge game or media room awaits your personal touch. With plenty of uses, this versatile space is ready for endless entertainment and fun. This lock-and-leave gem has plantation shutters, hardwood flooring and a 3-car tandem garage. It also boasts low-maintenance living with HOA-managed front yard care, front snow removal up to your front door and garage when over 2” and exterior trim painting of homes every 6 years. Nestled in a welcoming community with access to a clubhouse, pool, and scenic trails, this home offers both comfort and convenience. Come, make it yours today!

