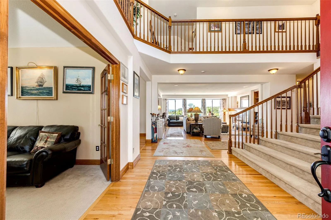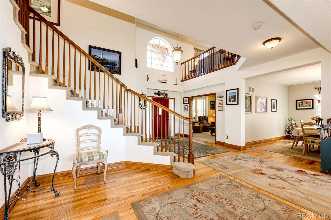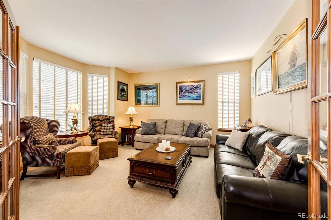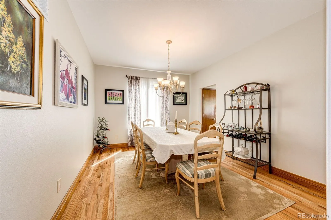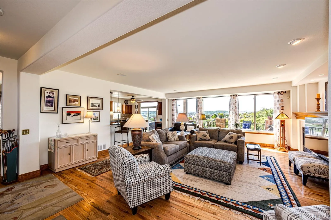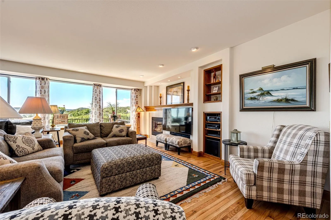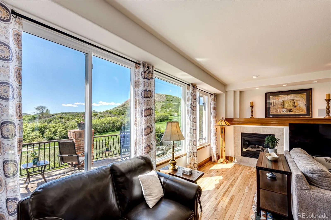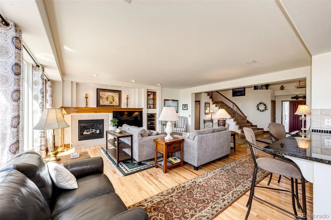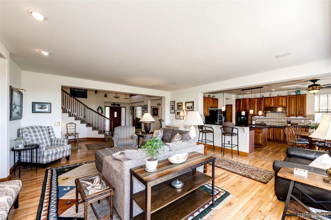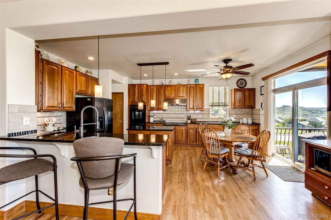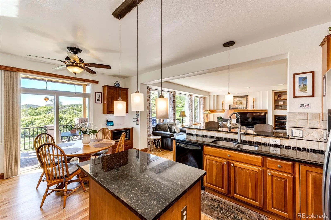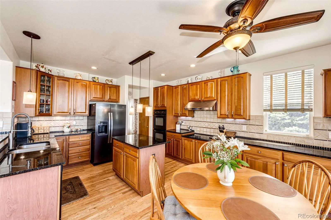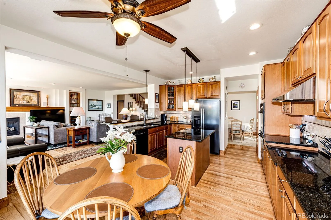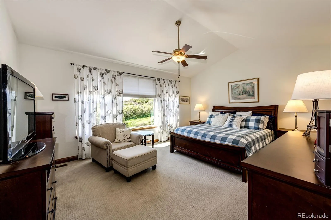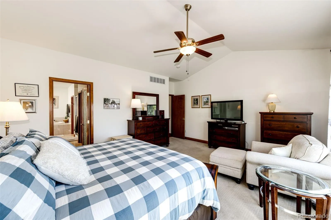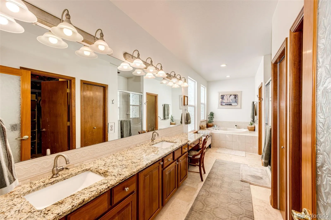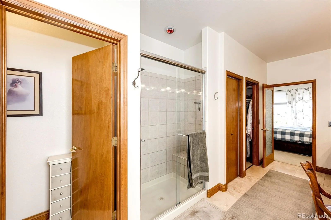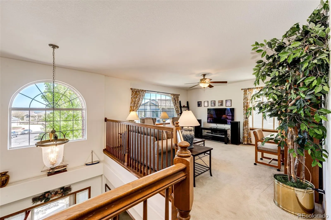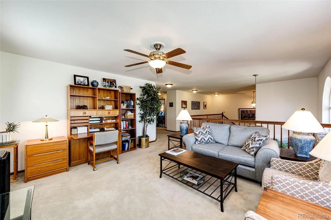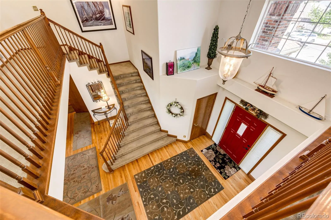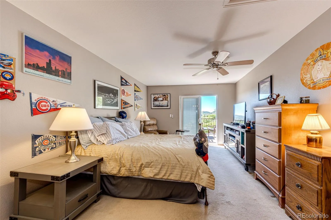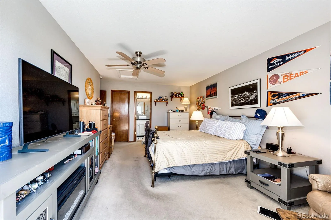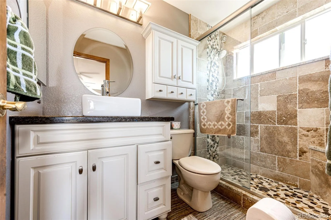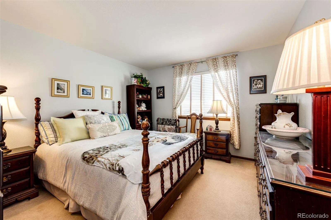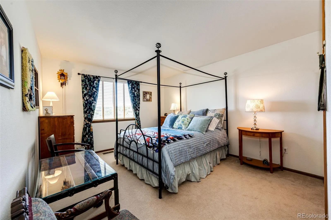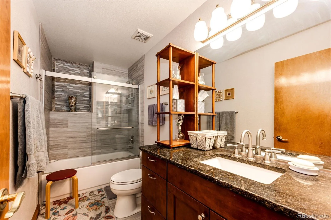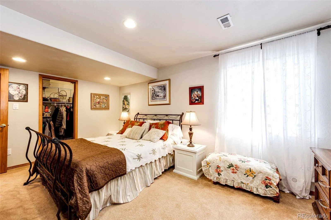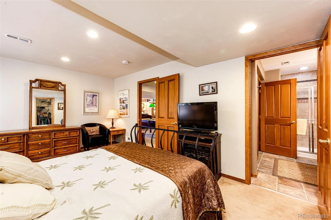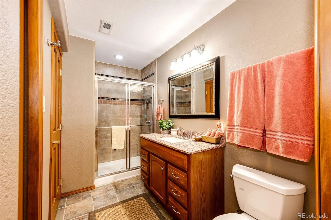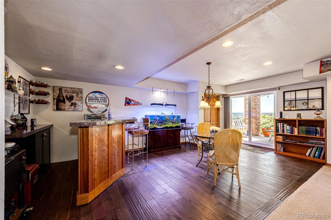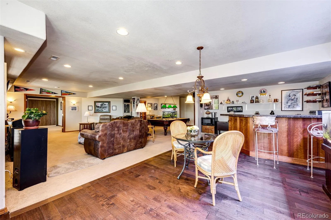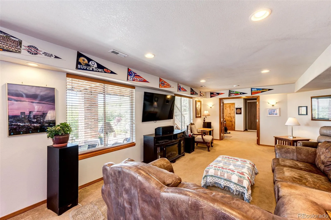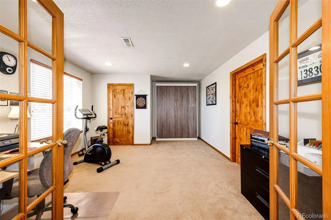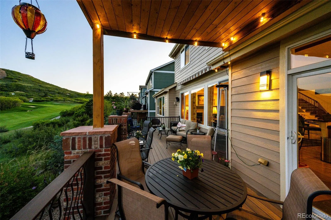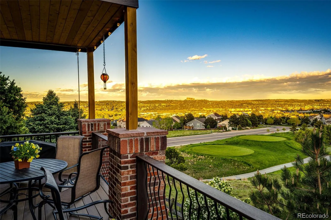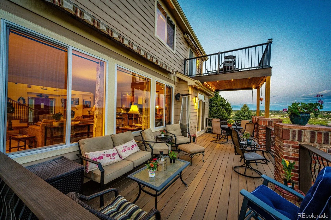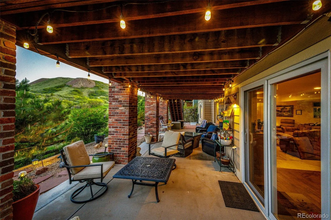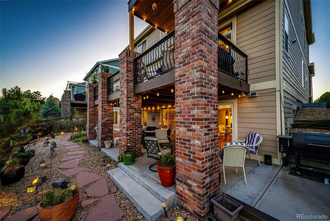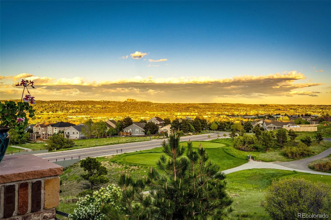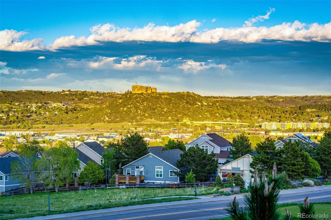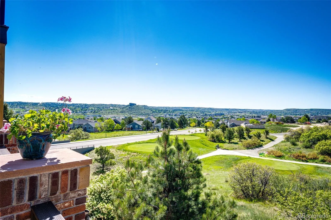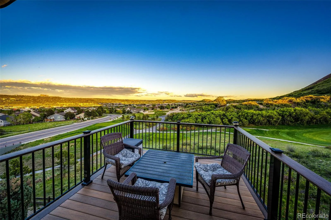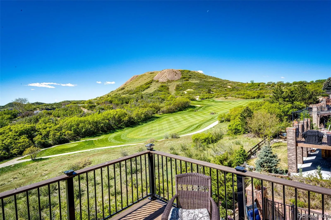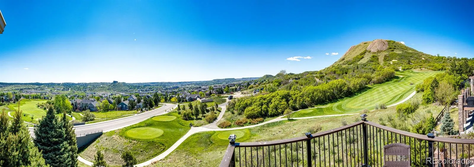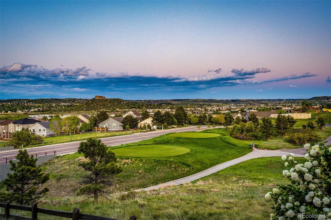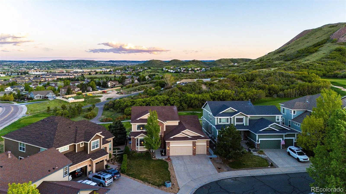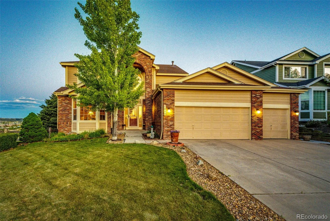Metro Denver Luxury Homes For Sale
Welcome to your dream home in Red Hawk, Castle Rock! This magnificent two-story residence, with its stunning updates, is perfectly situated on a desirable golf course home site. This isn’t just a house; it’s a lifestyle, offering six bedrooms and five baths. The grand entry leads into an open-concept main level, ideal for entertaining. Imagine hosting gatherings in the sun-drenched great room, flowing into the gourmet kitchen with gleaming granite countertops, custom cabinetry, and Kitchen island. A formal dining area and a cozy breakfast nook overlook the golf course.
The primary master bedroom is conveniently located on the main floor, a private retreat with a spa-like en-suite bathroom featuring a large spa tub, walk-in shower, and dual vanities. A dedicated study is also on the main floor. Upstairs, find three additional secondary bedrooms. One boasts its own private en-suite bathroom and a private balcony “Hawks Nest” with spectacular views of the golf course and the South Castle Rock corridor. The other two bedrooms share a beautifully appointed full bathroom. The finished walk-out basement is an entertainer’s dream, with two more bedrooms, a large entertainment/family room, and ample storage and workshop space. Step outside to the meticulously landscaped yard and golf course views. Red Hawk offers exceptional amenities, including a great trail system, and the golf course. Enjoy the abundance of wildlife and low tax rates that make the Red Hawk Community so appealing. This home offers luxurious comfort, breathtaking views, and an unbeatable location. It’s where your next chapter begins. Don’t miss this exquisite piece of paradise! One of the Lowest tax rates in Castle Rock…This home is one of the lowest price per square foot homes in the area. Ton of house for the price. Take a look you will not be disappointed.

