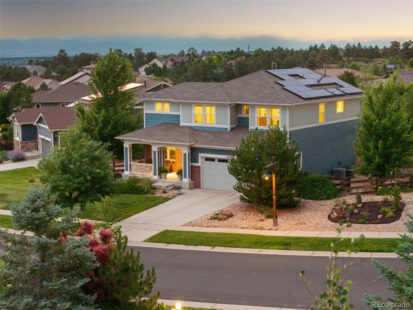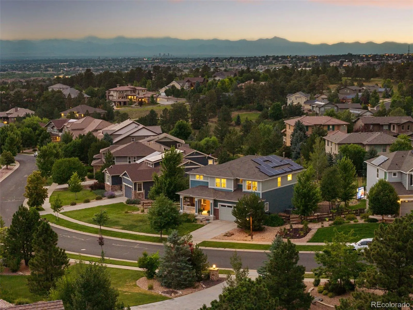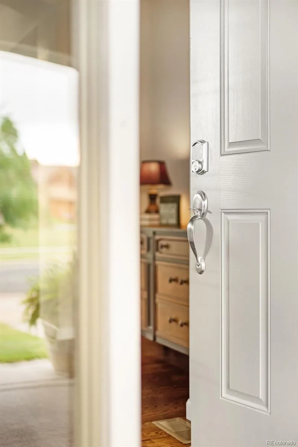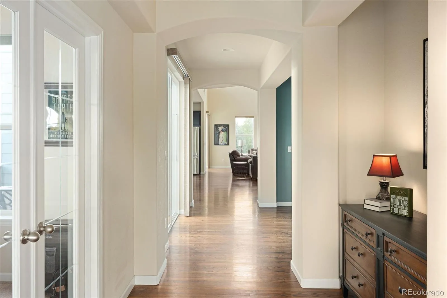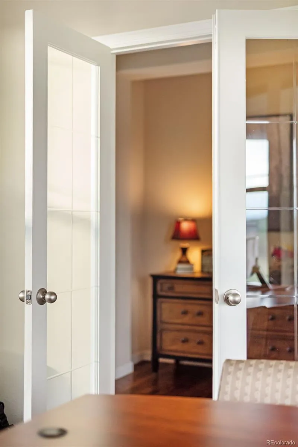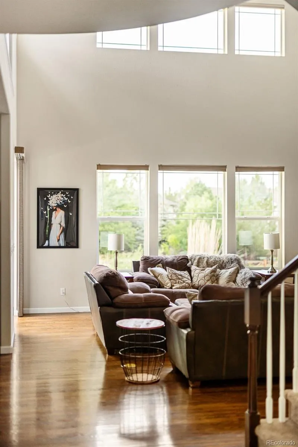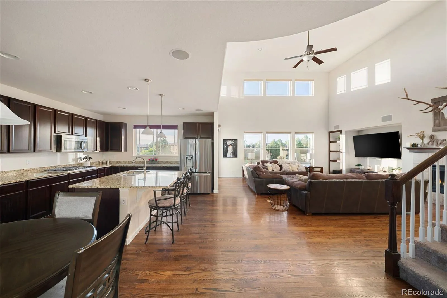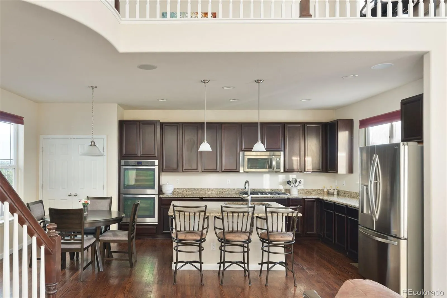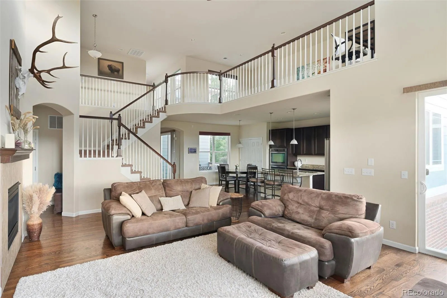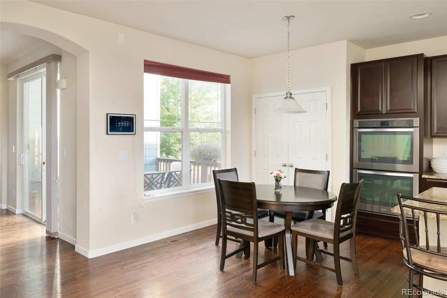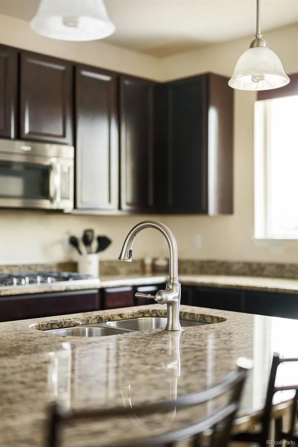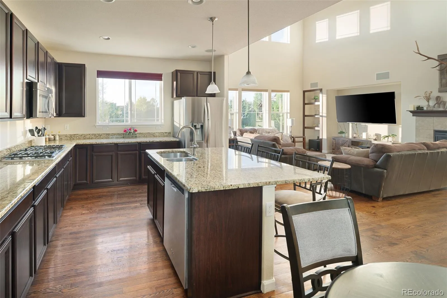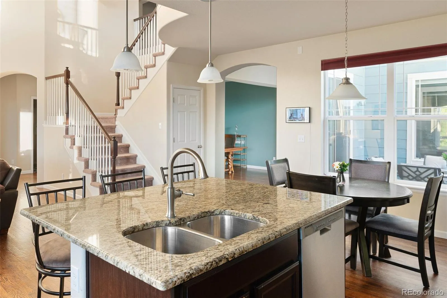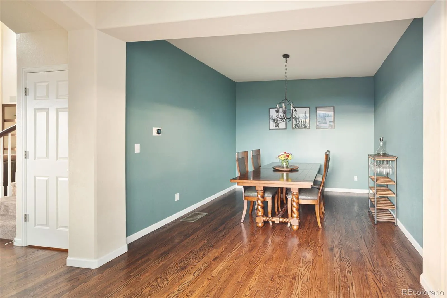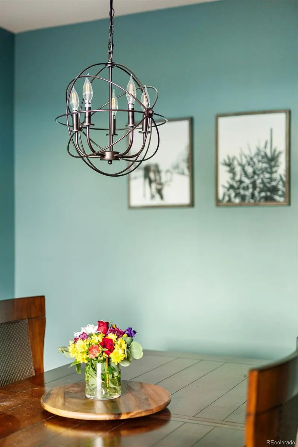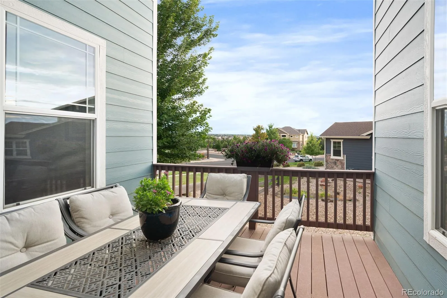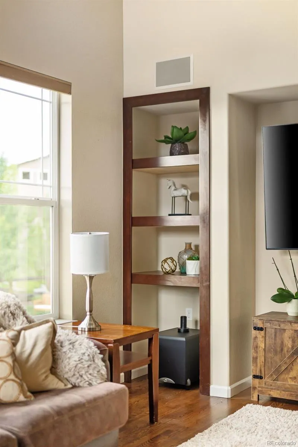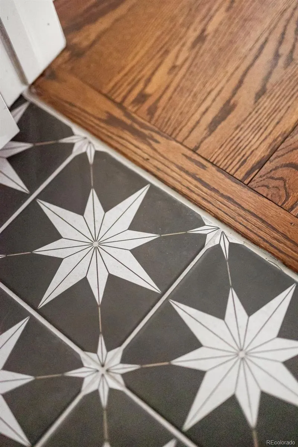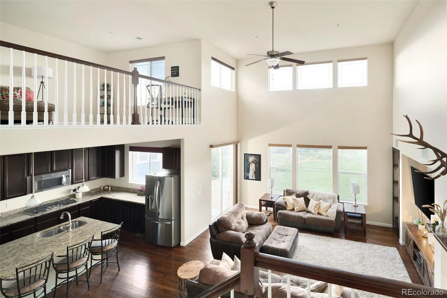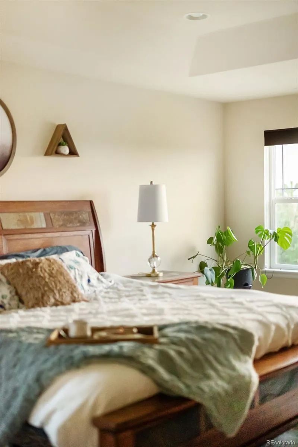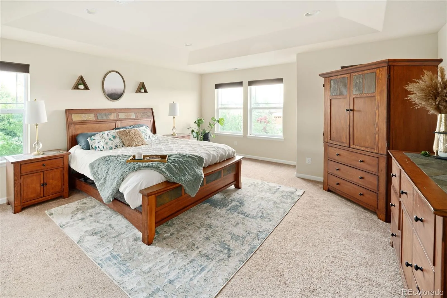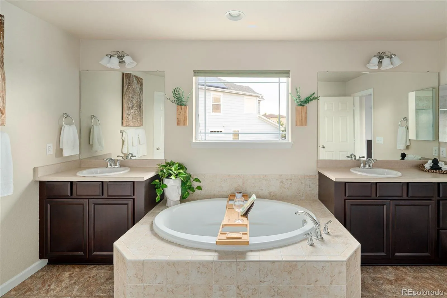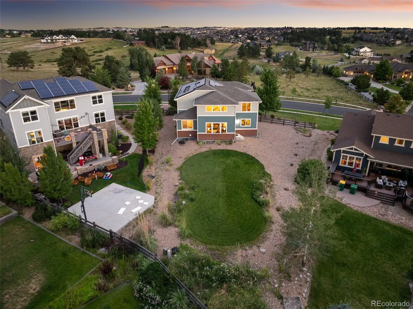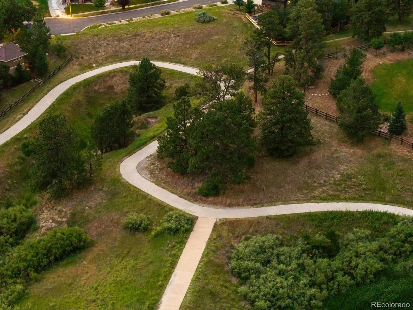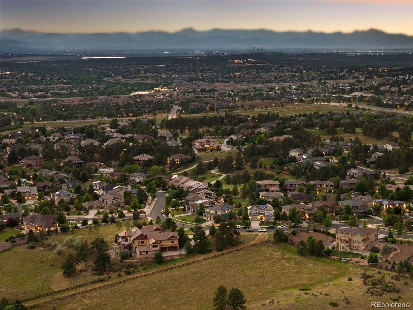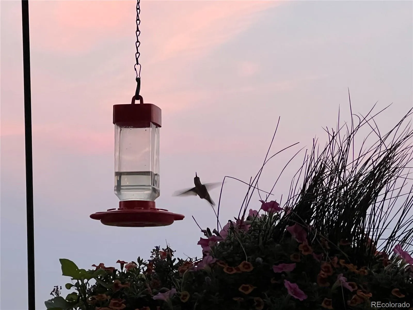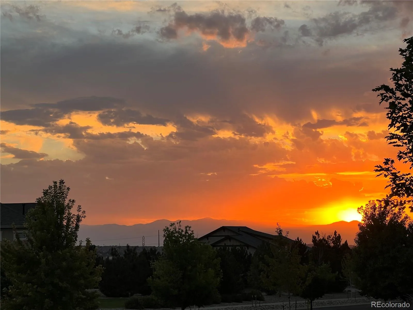Metro Denver Luxury Homes For Sale
Experience Colorado living at its best in this beautifully maintained Tallyn’s Reach home with owned solar panels and sweeping mountain views. Offering over 3,100 finished sq ft above grade plus an expansive unfinished basement, this 4-bedroom, 3-bath home provides plenty of space to grow. The light-filled open floor plan features a welcoming living room anchored by a cozy fireplace, a spacious kitchen with ample cabinetry, stainless steel appliances, and room to create the culinary hub of your dreams, and a spacious, private primary suite retreat. Outdoors, enjoy a large lot with mature trees, landscaped yard, a private courtyard-style deck made from maintenance-free, composite materials, perfect for entertaining or peaceful evenings under Colorado skies. Additional highlights include an EV-ready 3-car garage, updated baths, and fresh interior finishes. Located in a community known for its trails, pool, parks, and highly rated schools, this home blends convenience, comfort, and lifestyle. Freshly priced to move—schedule your showing today!

